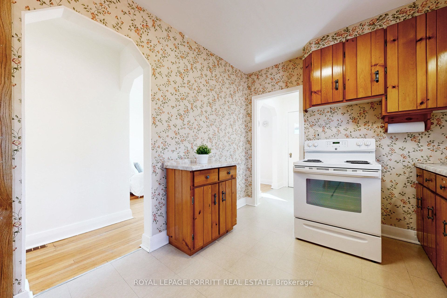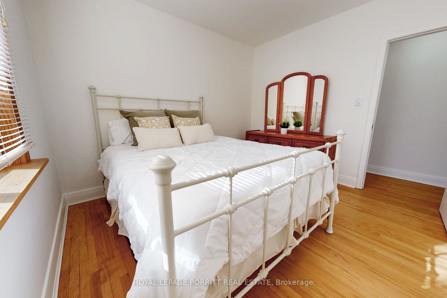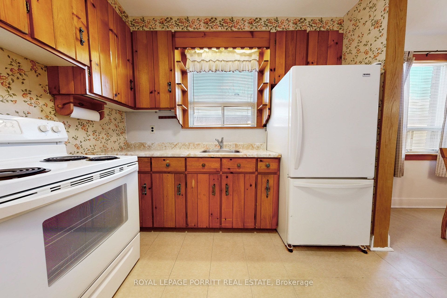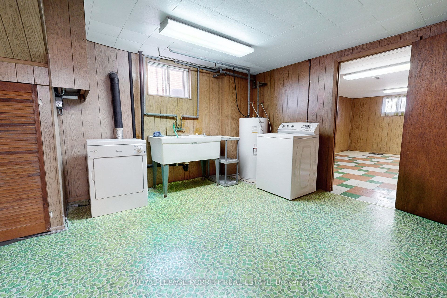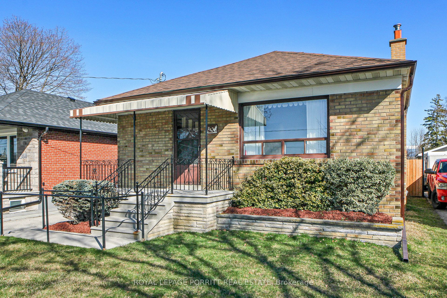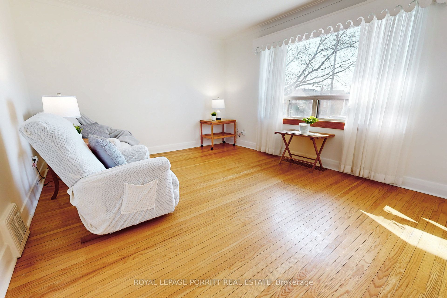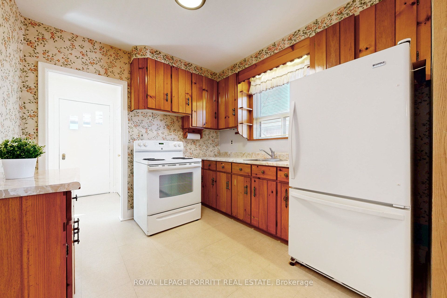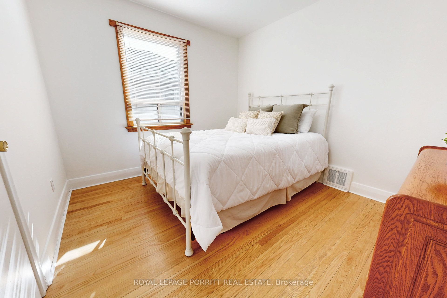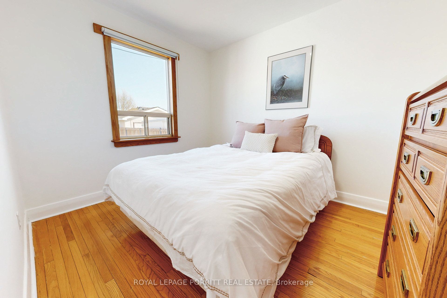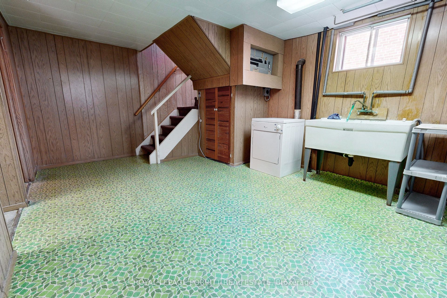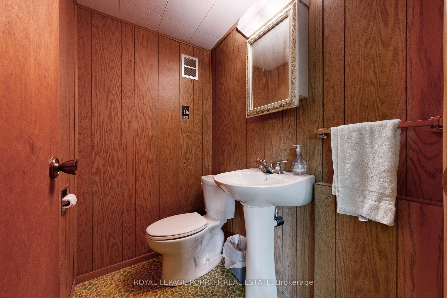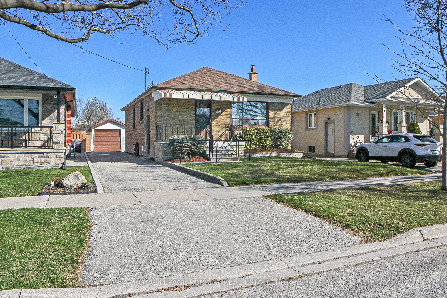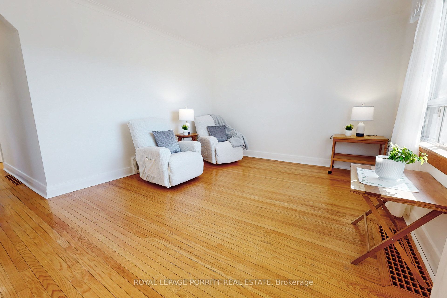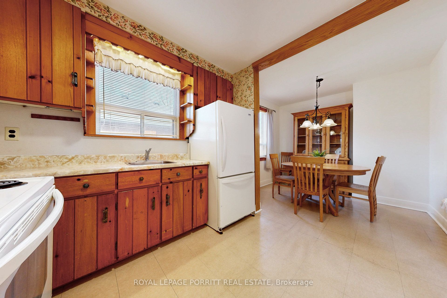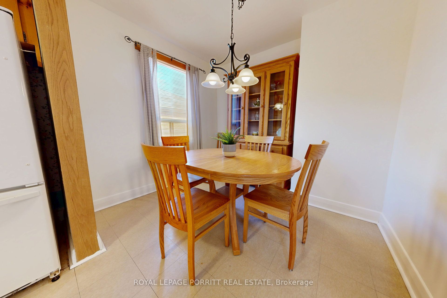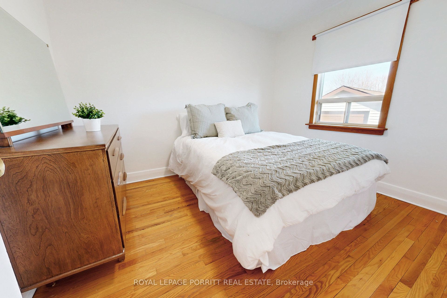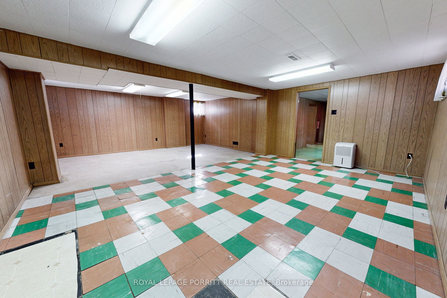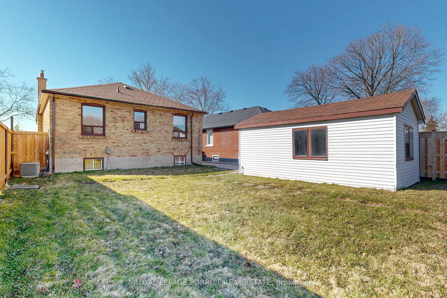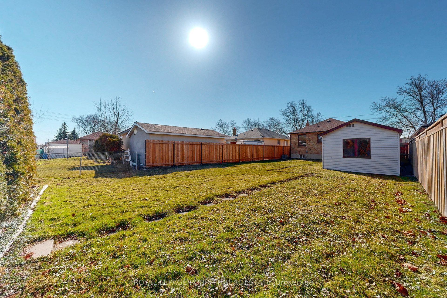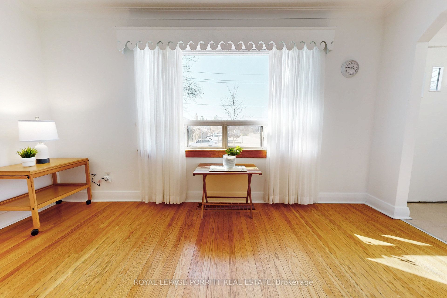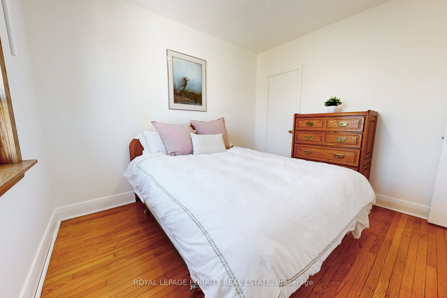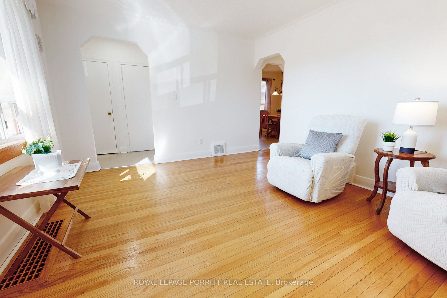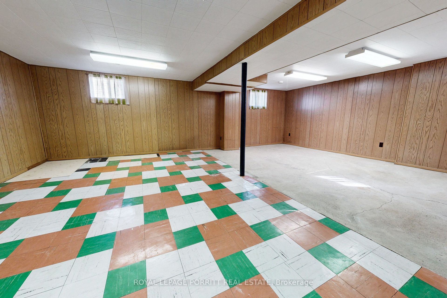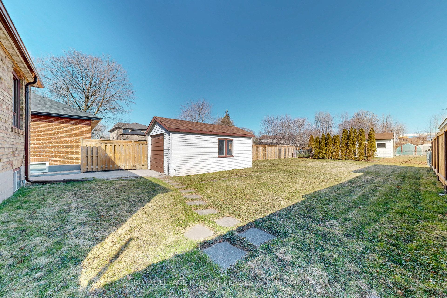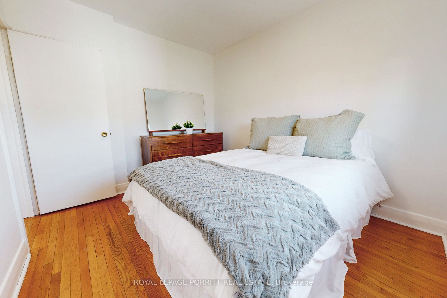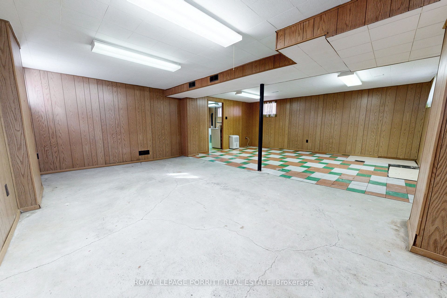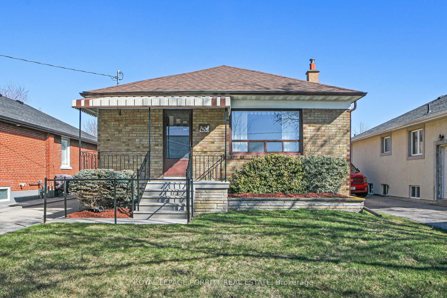
$1,150,000
Est. Payment
$4,392/mo*
*Based on 20% down, 4% interest, 30-year term
Listed by ROYAL LEPAGE PORRITT REAL ESTATE
Detached•MLS #W12096012•New
Room Details
| Room | Features | Level |
|---|---|---|
Kitchen 2.8 × 2.61 m | Tile Floor | Main |
Dining Room 2.5 × 2.8 m | Tile FloorL-Shaped Room | Main |
Living Room 4.41 × 3.68 m | Hardwood FloorCrown Moulding | Main |
Bedroom 3.36 × 3.06 m | ClosetHardwood Floor | Main |
Bedroom 2.78 × 3.31 m | ClosetHardwood Floor | Main |
Bedroom 2.85 × 3.42 m | ClosetHardwood Floor | Main |
Client Remarks
Welcome to this lovely solid brick home nestled in the heart of the desirable, family-friendly Alderwood neighborhood. This charming 3 bedroom home features spacious principal rooms and beautiful hardwood floors throughout, which offers the perfect blend of comfort and potential. Enjoy the finished basement rec room ideal for a playroom, home office, or entertainment space with endless possibilities to suit your lifestyle. The detached garage and expansive backyard garden provide even more room to relax, play, or create your own outdoor oasis. This is a rare opportunity to craft your dream sanctuary in one of the city's most established communities.
About This Property
284 Lanor Avenue, Etobicoke, M8W 2P9
Home Overview
Basic Information
Walk around the neighborhood
284 Lanor Avenue, Etobicoke, M8W 2P9
Shally Shi
Sales Representative, Dolphin Realty Inc
English, Mandarin
Residential ResaleProperty ManagementPre Construction
Mortgage Information
Estimated Payment
$0 Principal and Interest
 Walk Score for 284 Lanor Avenue
Walk Score for 284 Lanor Avenue

Book a Showing
Tour this home with Shally
Frequently Asked Questions
Can't find what you're looking for? Contact our support team for more information.
See the Latest Listings by Cities
1500+ home for sale in Ontario

Looking for Your Perfect Home?
Let us help you find the perfect home that matches your lifestyle

