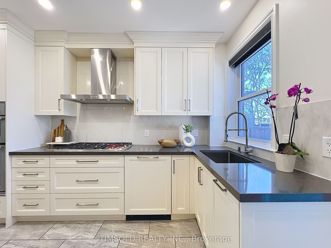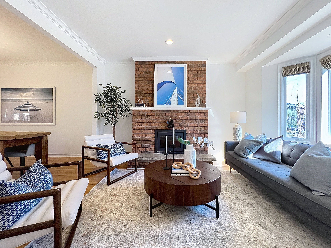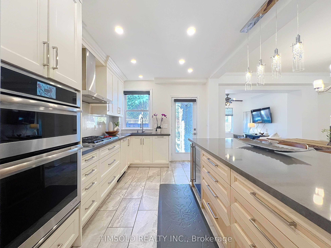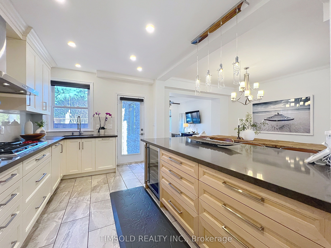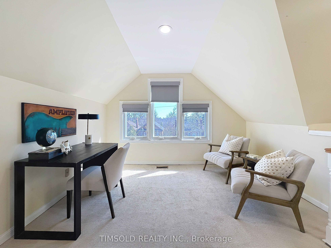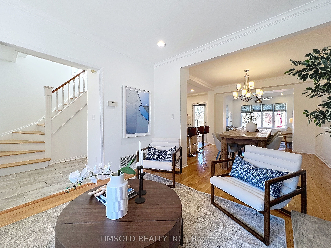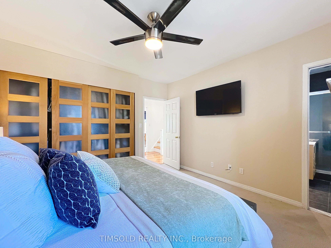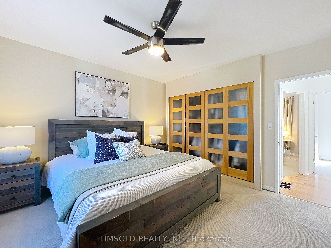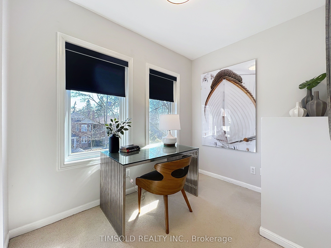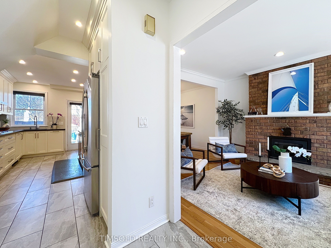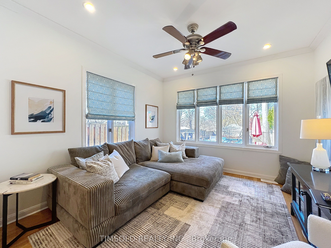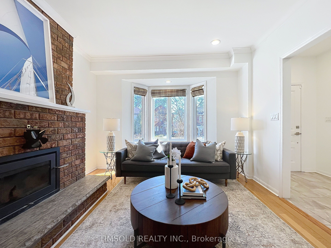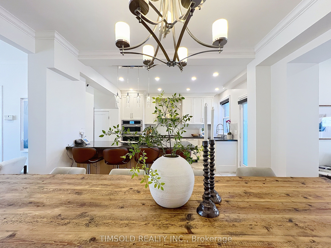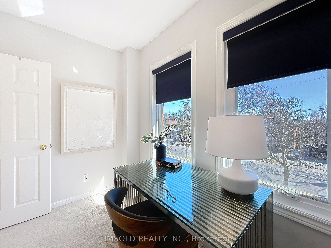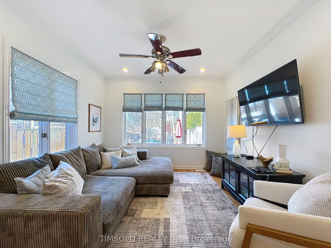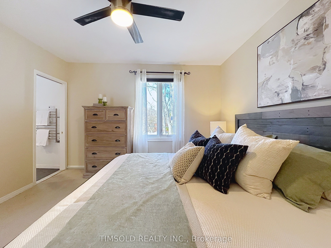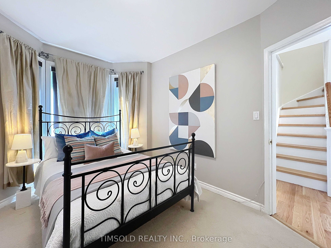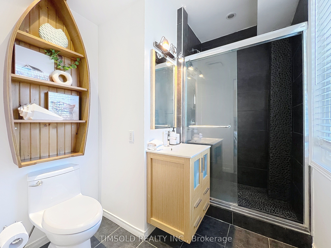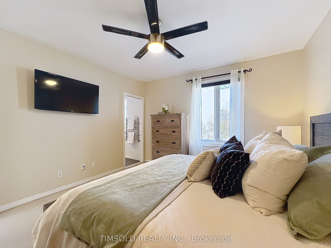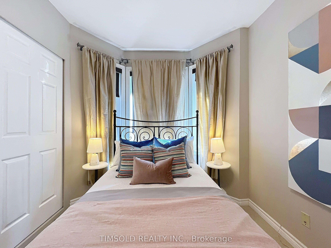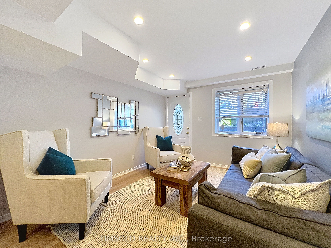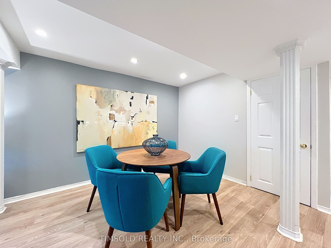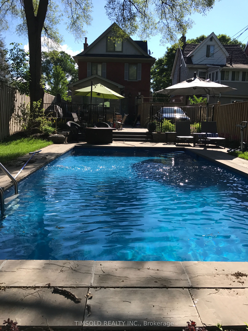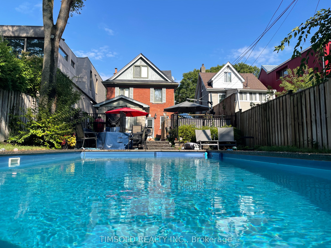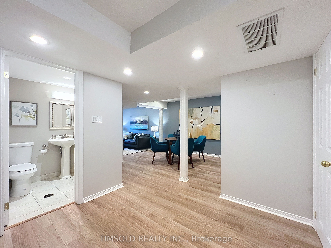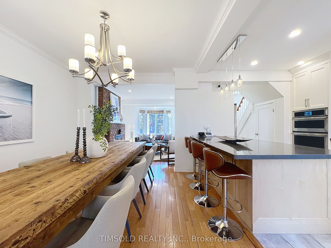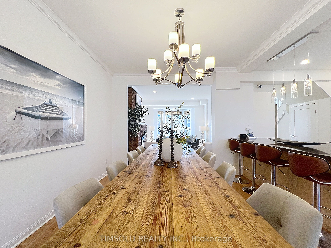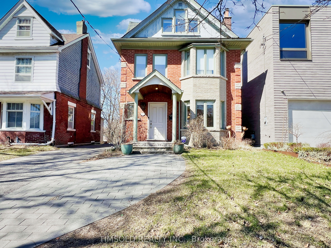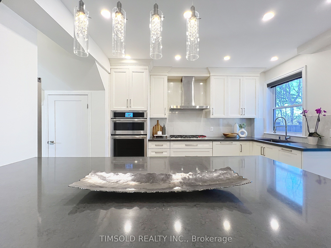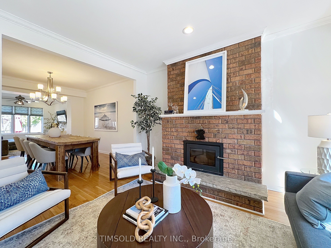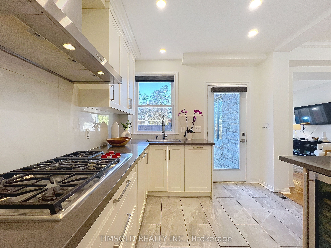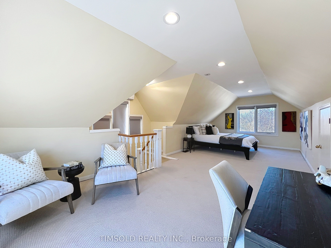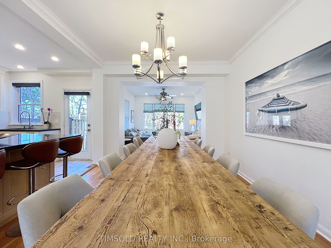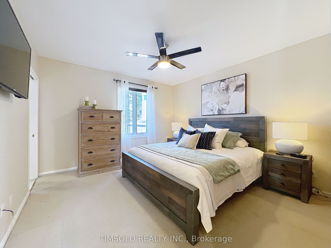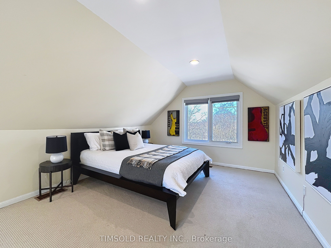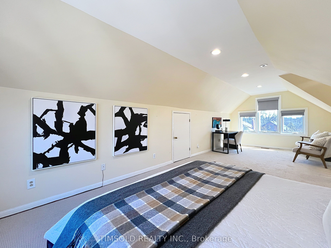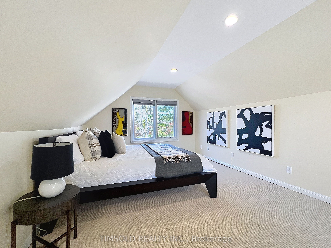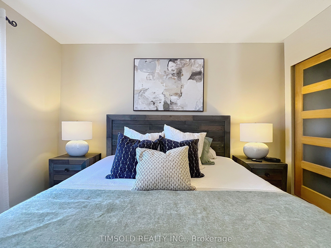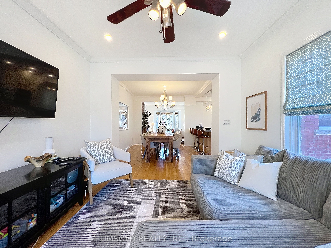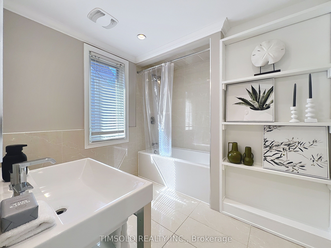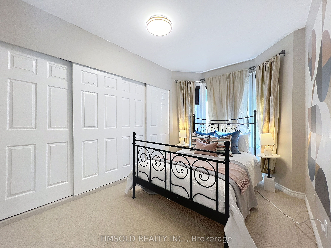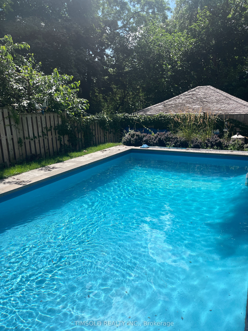
$2,495,000
Est. Payment
$9,529/mo*
*Based on 20% down, 4% interest, 30-year term
Listed by TIMSOLD REALTY INC.
Detached•MLS #W12095934•New
Room Details
| Room | Features | Level |
|---|---|---|
Living Room 4.6 × 3.5 m | FireplaceHardwood FloorBay Window | Flat |
Dining Room 3.9 × 3.3 m | Hardwood FloorOpen Concept | Flat |
Kitchen 5.6 × 3.4 m | Stainless Steel ApplOpen ConceptBreakfast Bar | Flat |
Primary Bedroom 3.7 × 3.6 m | 3 Pc EnsuiteLarge ClosetOverlooks Backyard | Second |
Bedroom 2 3.8 × 2.7 m | Large ClosetBroadloomBay Window | Second |
Bedroom 3 3 × 2.3 m | Broadloom | Second |
Client Remarks
Gracious Brick and Stone Family Home In Prime Swansea! Four levels of Finished Living Space. Open Concept Renovated Kitchen, Bright Family Room Overlooking West Facing Backyard and Pool With Lots of Afternoon Sun ! Second Floor Master Ensuite and Third Floor Loft Space with Skylights. Steps To Rennie Park-Tennis, Playground, Swansea P.S. Fabulous Shops and Restaurants Of Bloor West Village, Bloor Subway, And Grenadier Pond All Close By ! Deep 152 Ft Lot With Custom Tiered Deck and Pool. Fully Finished Basement with Walk Out and 4 Piece Bathroom. Perfect as In-Law/Guest Suite. One Front Parking Pad and One Rear Parking Pad
About This Property
280 Ellis Avenue, Etobicoke, M6S 2X2
Home Overview
Basic Information
Walk around the neighborhood
280 Ellis Avenue, Etobicoke, M6S 2X2
Shally Shi
Sales Representative, Dolphin Realty Inc
English, Mandarin
Residential ResaleProperty ManagementPre Construction
Mortgage Information
Estimated Payment
$0 Principal and Interest
 Walk Score for 280 Ellis Avenue
Walk Score for 280 Ellis Avenue

Book a Showing
Tour this home with Shally
Frequently Asked Questions
Can't find what you're looking for? Contact our support team for more information.
See the Latest Listings by Cities
1500+ home for sale in Ontario

Looking for Your Perfect Home?
Let us help you find the perfect home that matches your lifestyle
