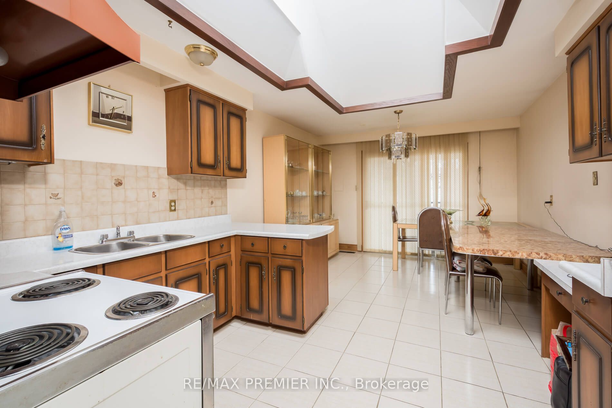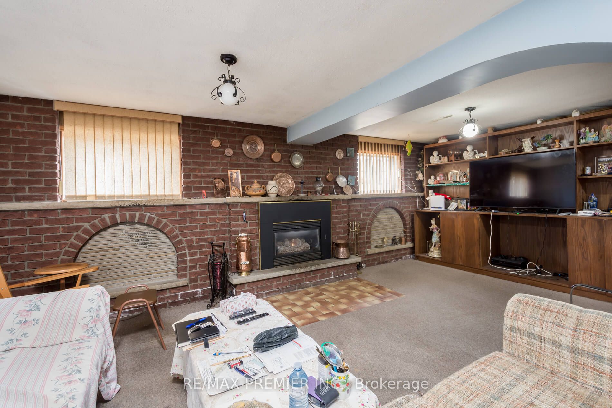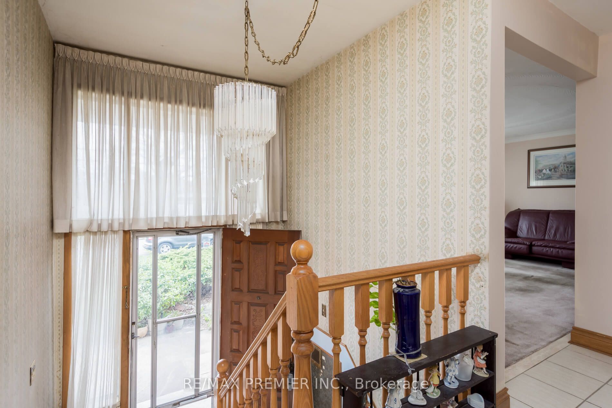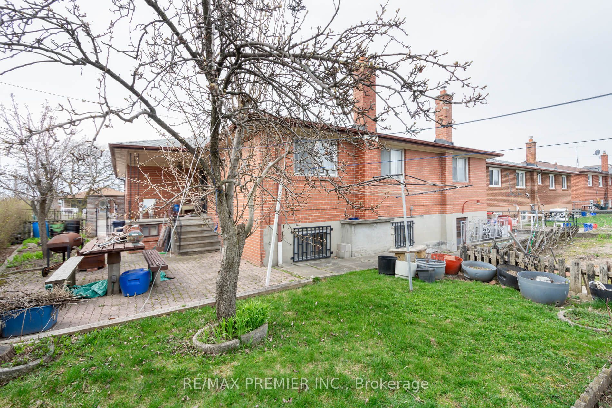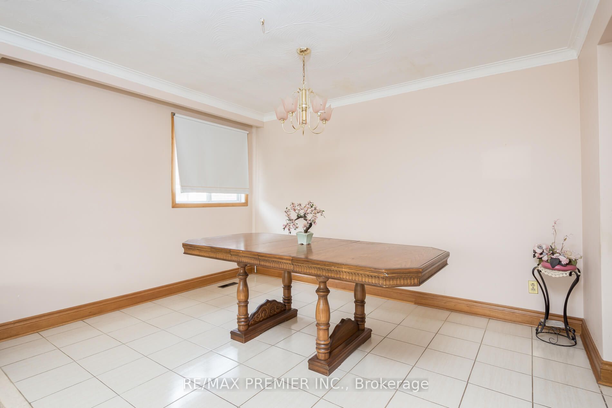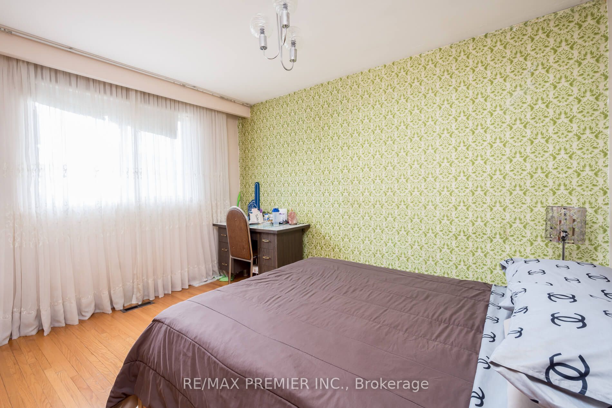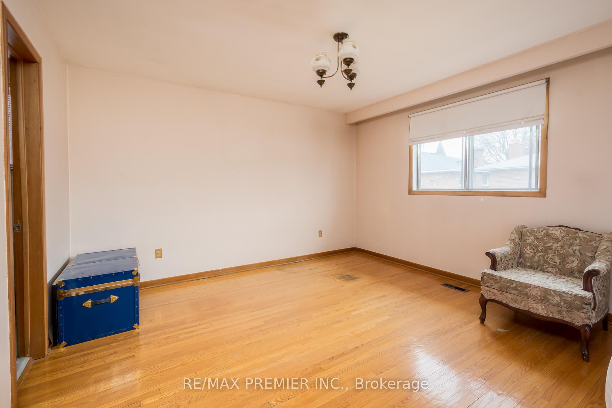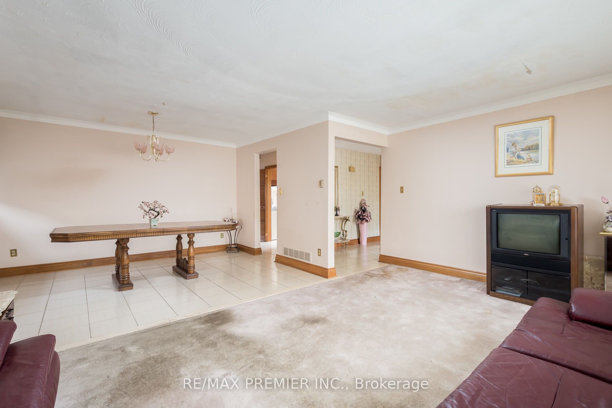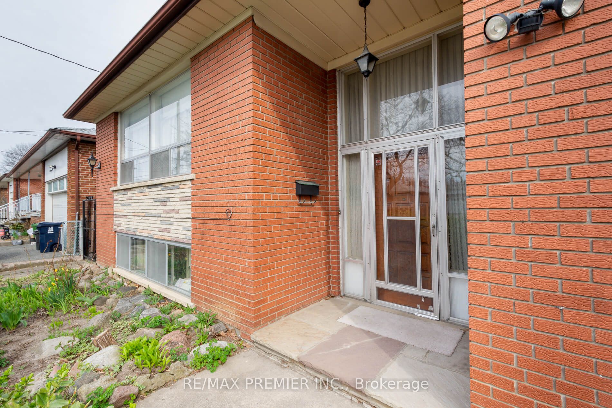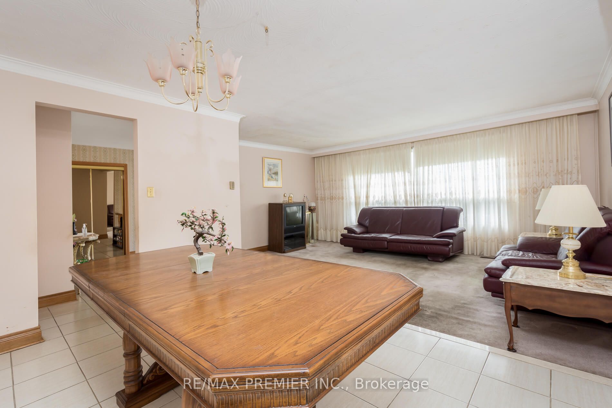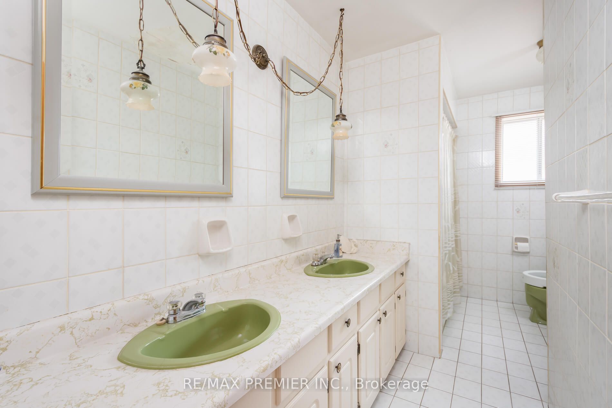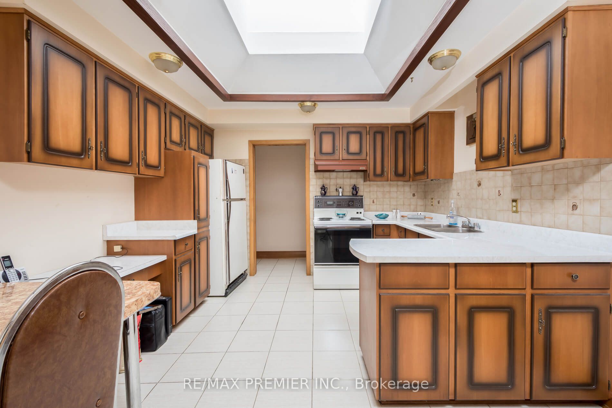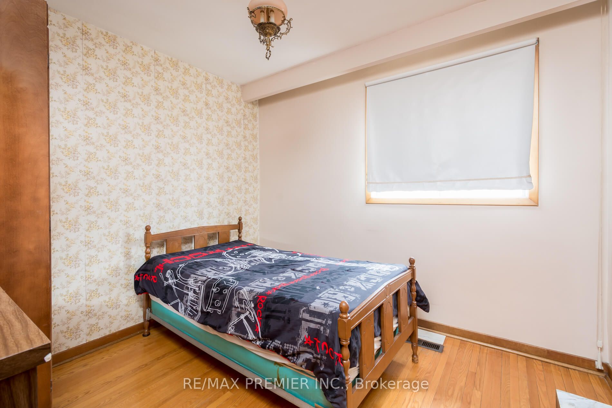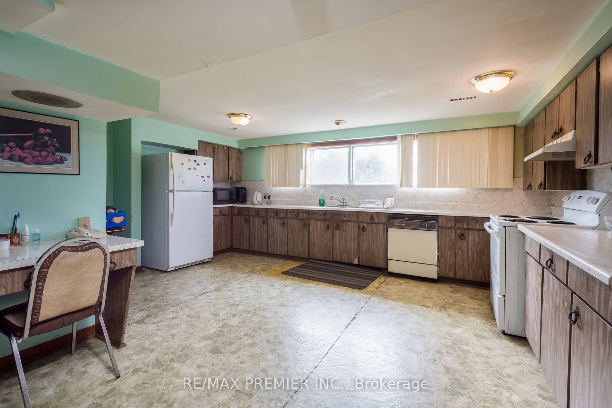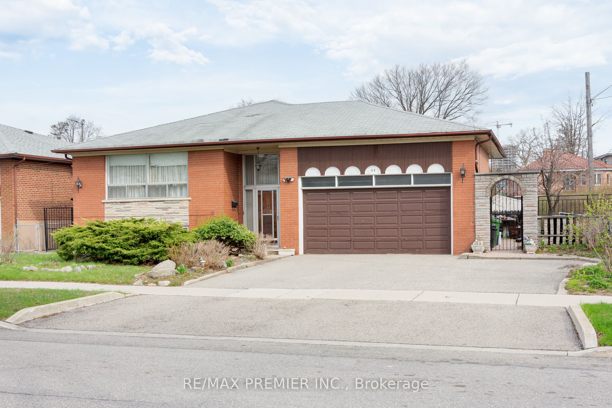
$1,249,000
Est. Payment
$4,770/mo*
*Based on 20% down, 4% interest, 30-year term
Listed by RE/MAX PREMIER INC.
Detached•MLS #W12104561•New
Room Details
| Room | Features | Level |
|---|---|---|
Living Room 5.49 × 3.54 m | BroadloomOpen Concept | Main |
Dining Room 3.07 × 3.06 m | Ceramic FloorWindow | Main |
Kitchen 3.54 × 2.74 m | Ceramic FloorFamily Size Kitchen | Main |
Primary Bedroom 4 × 4.06 m | Hardwood FloorClosetWindow | Main |
Bedroom 2 2.9 × 3.12 m | Hardwood FloorClosetEnsuite Bath | Main |
Bedroom 3 3 × 3 m | Hardwood FloorDouble Closet | Main |
Client Remarks
Large detached bungalow located on a premium 72-foot-wide lot. There are endless opportunities for a builder, renovator or homeowner to turn this property into a great investment. Open concept layout with large principal rooms, 3 large bedrooms, 2 full bathrooms, & a built-in double car garage. The finished basement includes a large kitchen, recreation room, 4-piece bath and separate entrance from the rear. Excellent location! Close to transit, parks, schools and shops.
About This Property
28 Whitfield Avenue, Etobicoke, M9L 1G3
Home Overview
Basic Information
Walk around the neighborhood
28 Whitfield Avenue, Etobicoke, M9L 1G3
Shally Shi
Sales Representative, Dolphin Realty Inc
English, Mandarin
Residential ResaleProperty ManagementPre Construction
Mortgage Information
Estimated Payment
$0 Principal and Interest
 Walk Score for 28 Whitfield Avenue
Walk Score for 28 Whitfield Avenue

Book a Showing
Tour this home with Shally
Frequently Asked Questions
Can't find what you're looking for? Contact our support team for more information.
See the Latest Listings by Cities
1500+ home for sale in Ontario

Looking for Your Perfect Home?
Let us help you find the perfect home that matches your lifestyle
