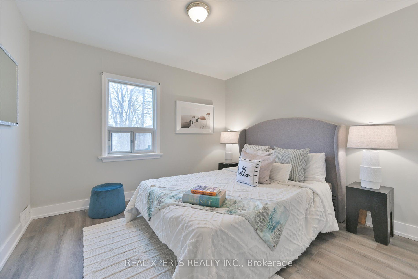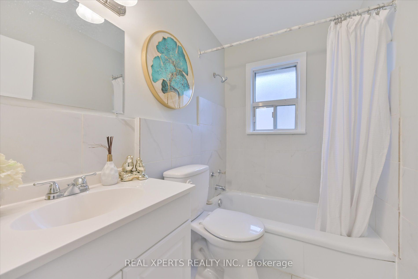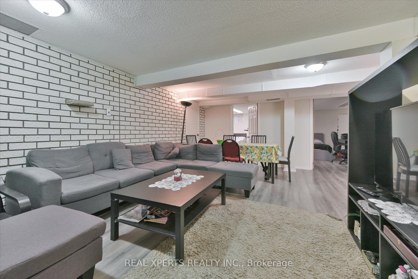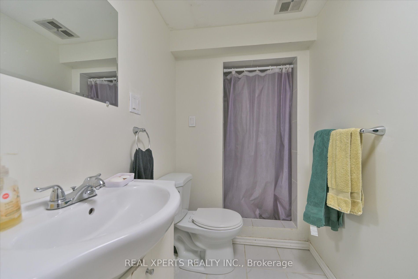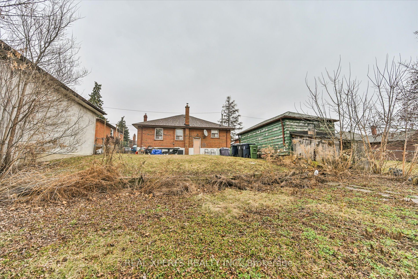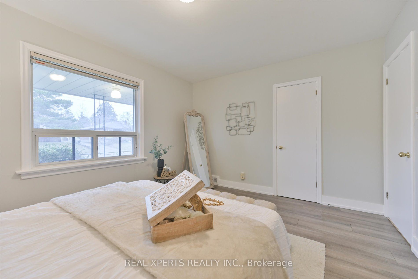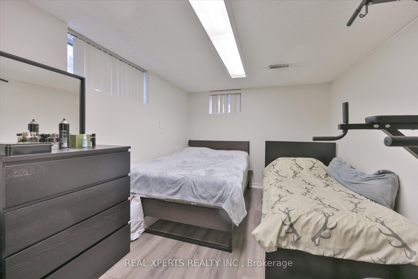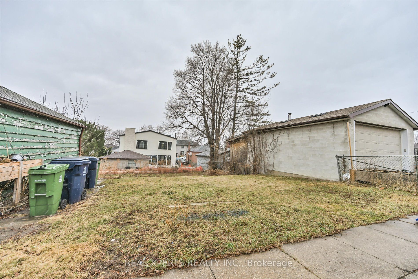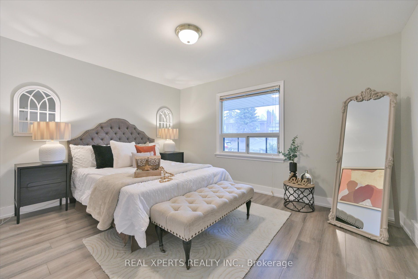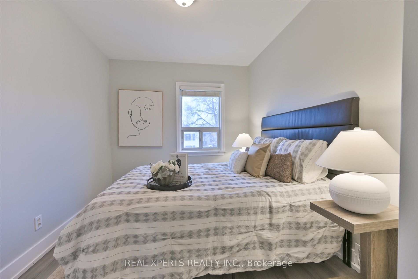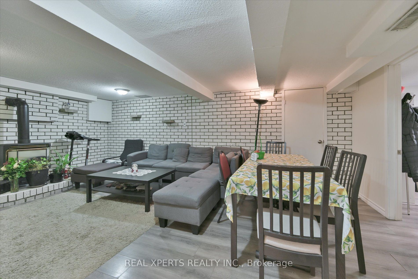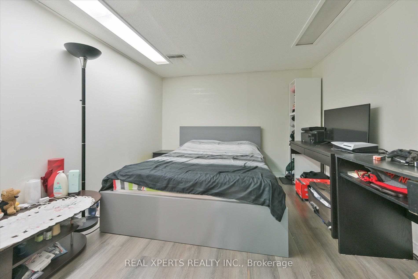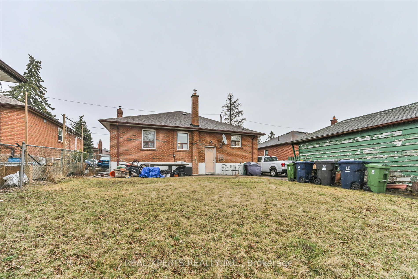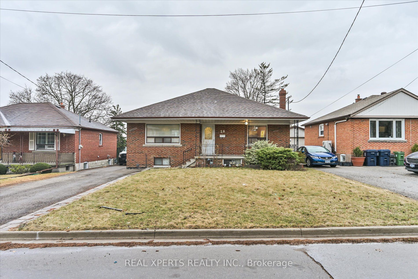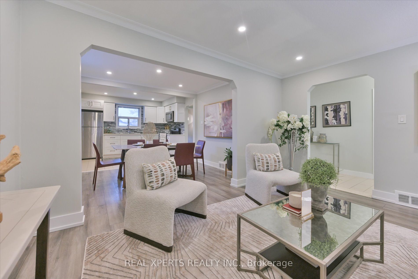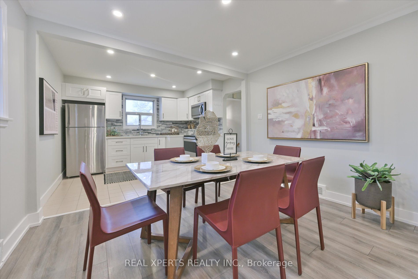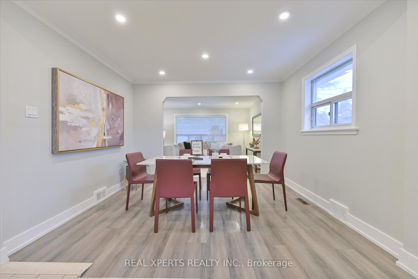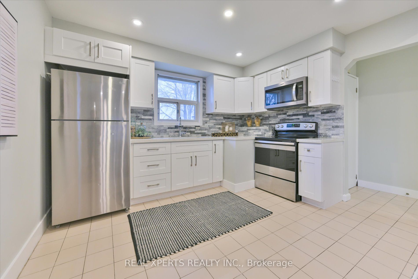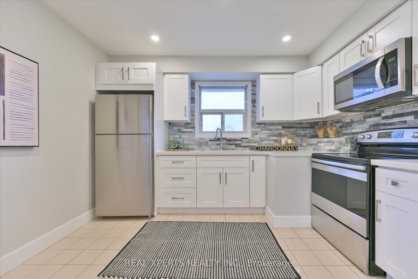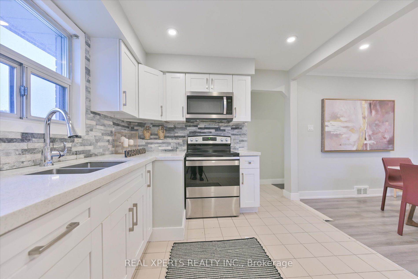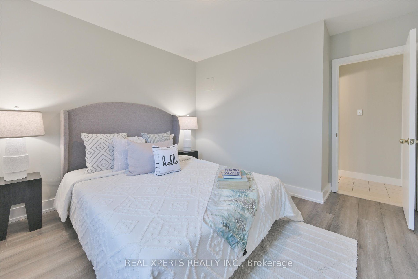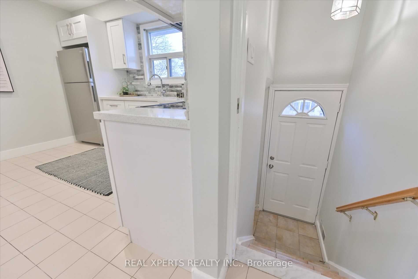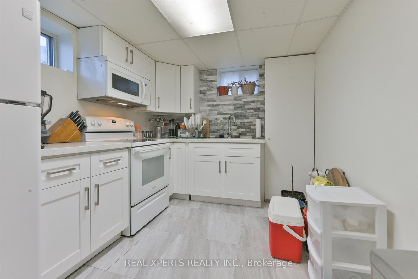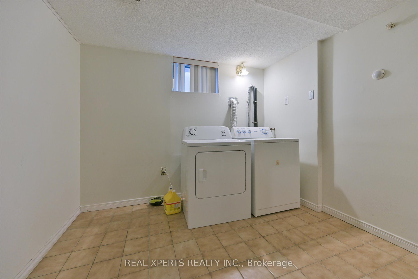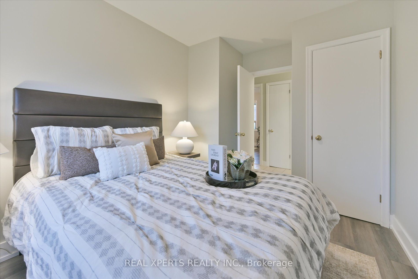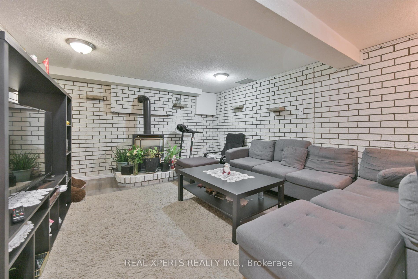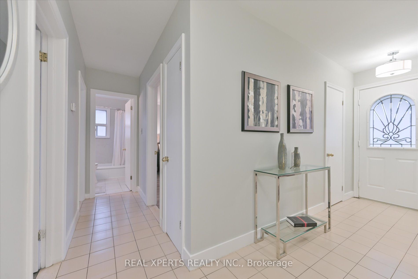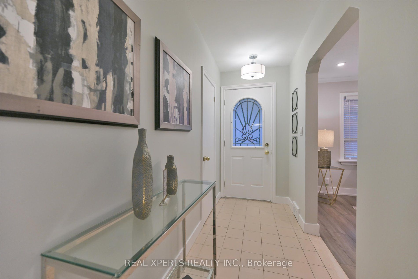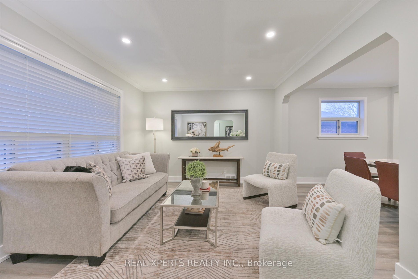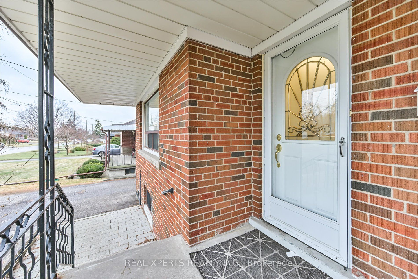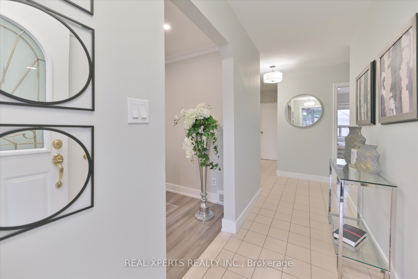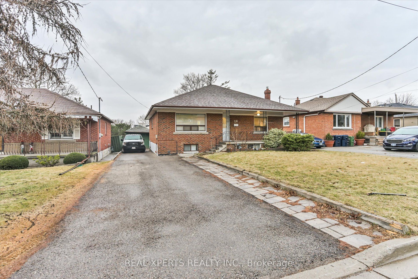
$1,129,000
Est. Payment
$4,312/mo*
*Based on 20% down, 4% interest, 30-year term
Listed by REAL XPERTS REALTY INC.
Detached•MLS #W12039984•New
Room Details
| Room | Features | Level |
|---|---|---|
Living Room 4.34 × 3.35 m | LaminatePot Lights | Main |
Dining Room 3.56 × 2.72 m | LaminatePot Lights | Main |
Kitchen 3.58 × 2.87 m | Ceramic FloorPot Lights | Main |
Primary Bedroom 4.14 × 3.35 m | LaminateWindow | Main |
Bedroom 2 3.63 × 3.28 m | LaminateWindow | Main |
Bedroom 3 3.63 × 2.57 m | LaminateWindow | Main |
Client Remarks
A Stunning 3 Bedrm Bungalow With Basement Apartment. Well Kept and Spacious Home & Ready To Move In. Open Concept. Beautiful Layout. Renovated Kitchen With Stainless Steel Appliances. Spacious 1Bedrm Plus Huge Den Basement Apartment With Extra Income. This Property Is Located In A Quiet Neighborhood & High Demand Area. Close To All Amenities Including Schools, Parks, And Shops. Short Walk to Wilson St for Public Transit. Come With Ample Of Parking Spaces And 1 Single Garage Along With A Spacious Backyard For You To Enjoy A Bbq Or Summer Family Get Together.
About This Property
28 Clevedon Street, Etobicoke, M3M 1M4
Home Overview
Basic Information
Walk around the neighborhood
28 Clevedon Street, Etobicoke, M3M 1M4
Shally Shi
Sales Representative, Dolphin Realty Inc
English, Mandarin
Residential ResaleProperty ManagementPre Construction
Mortgage Information
Estimated Payment
$0 Principal and Interest
 Walk Score for 28 Clevedon Street
Walk Score for 28 Clevedon Street

Book a Showing
Tour this home with Shally
Frequently Asked Questions
Can't find what you're looking for? Contact our support team for more information.
Check out 100+ listings near this property. Listings updated daily
See the Latest Listings by Cities
1500+ home for sale in Ontario

Looking for Your Perfect Home?
Let us help you find the perfect home that matches your lifestyle
