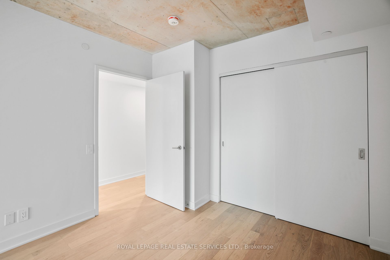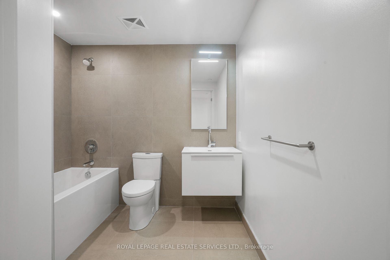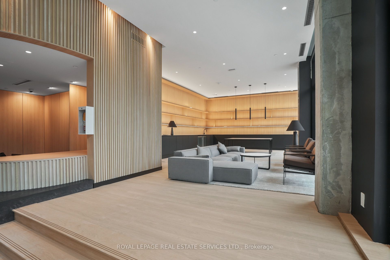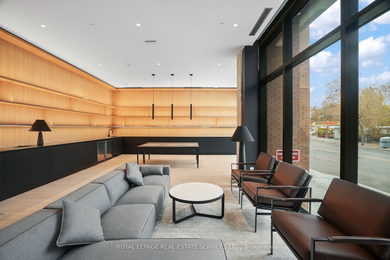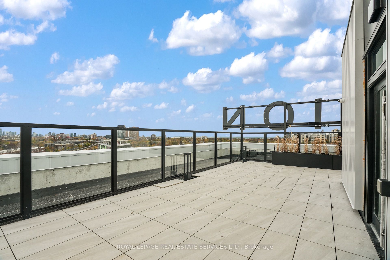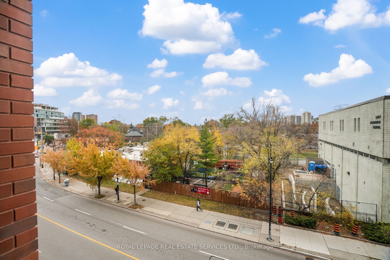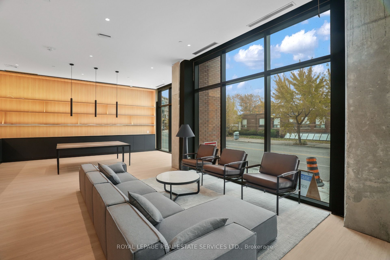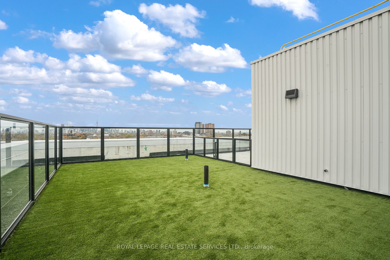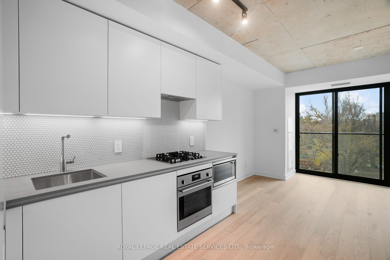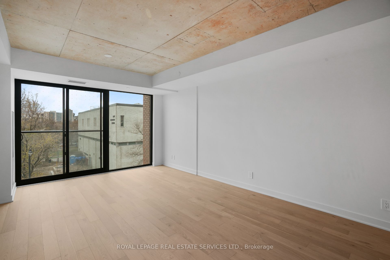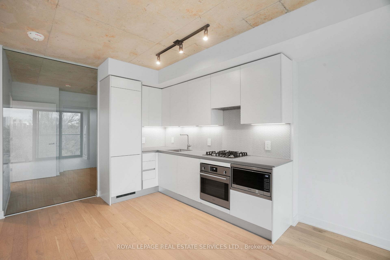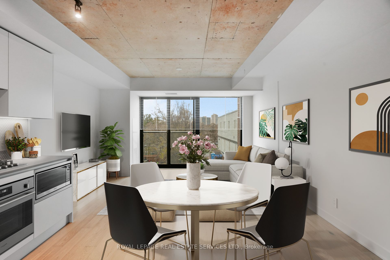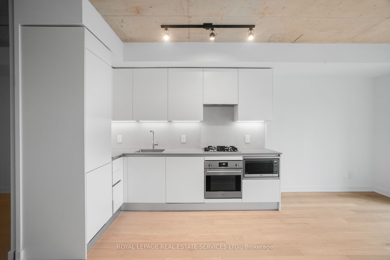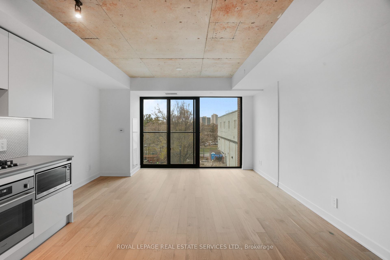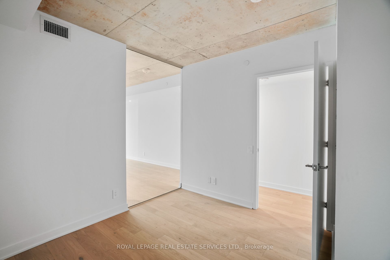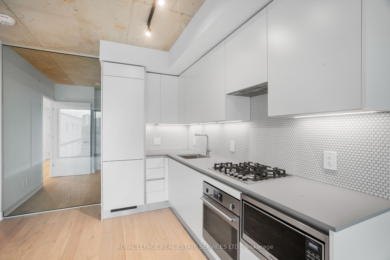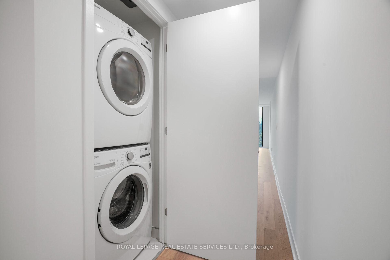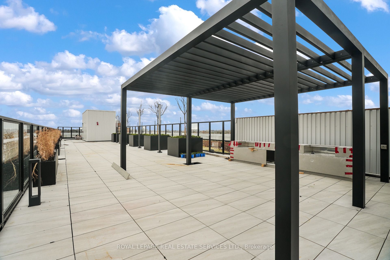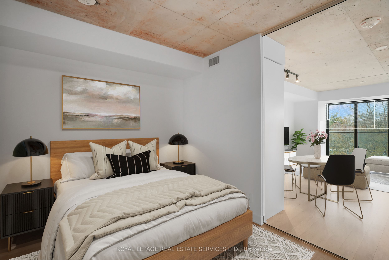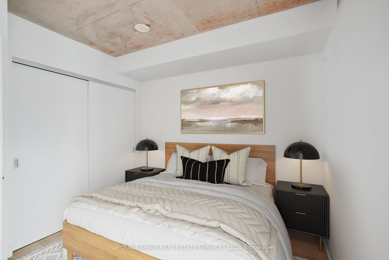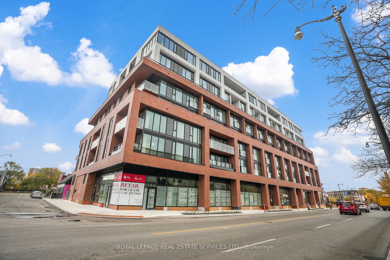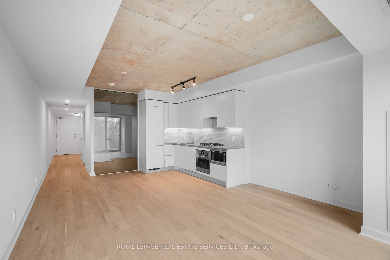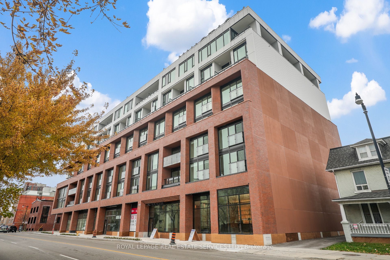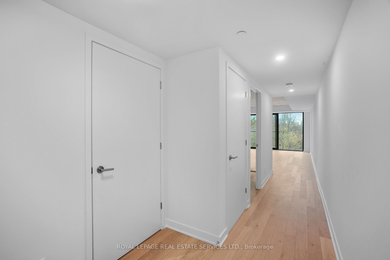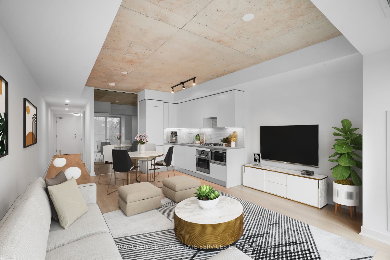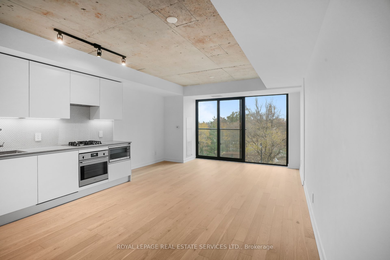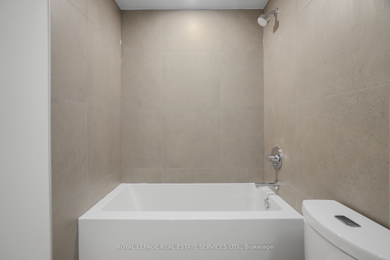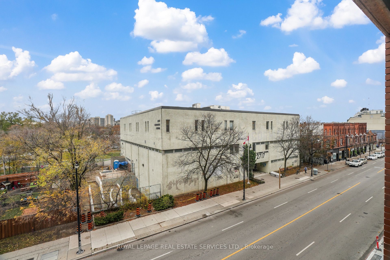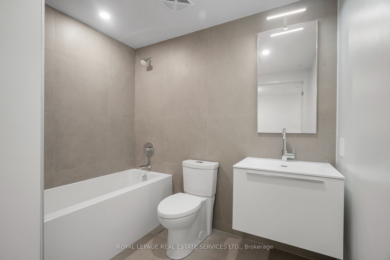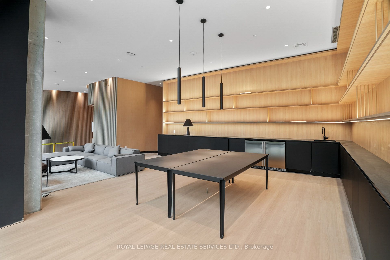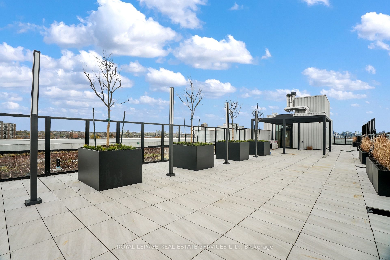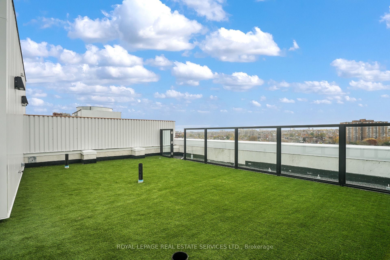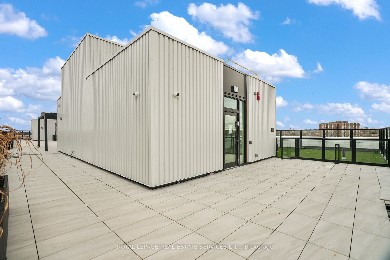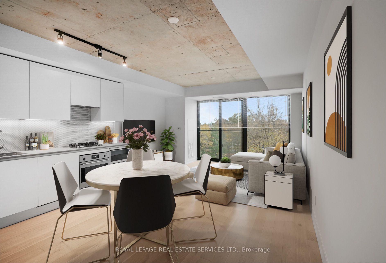
$659,000
Est. Payment
$2,517/mo*
*Based on 20% down, 4% interest, 30-year term
Listed by ROYAL LEPAGE REAL ESTATE SERVICES LTD.
Condo Apartment•MLS #W12048050•New
Included in Maintenance Fee:
Building Insurance
Common Elements
CAC
Room Details
| Room | Features | Level |
|---|---|---|
Living Room 4.48 × 3.35 m | Hardwood FloorJuliette BalconyOpen Concept | Main |
Kitchen 4.48 × 3.11 m | Hardwood FloorB/I AppliancesCombined w/Dining | Main |
Dining Room 4.48 × 3.11 m | Main | |
Primary Bedroom 3.23 × 3.11 m | Hardwood FloorDouble Closet | Main |
Client Remarks
Step Inside Superkul's Newest Award Winning Project At The Junction House. This Thoughtfully Designed And Spacious One Bedroom Unit Features Exposed 9 Ft Ceilings, Floor To Ceiling Windows, Contemporary Materials And Finishings For Both Entertaining & Ease Of Living. Open Concept Living + Dining Area Is Flooded With Natural Light And Desirable South Tree Top Views. Well Appointed Scavolini Kitchen Includes Integrated Appliances, Porcelain Tile Backsplash & Gas Cooktop. Spa-Like Bathroom Boasts A Scavolini Vanity, Porcelain Tiles & Large Soaker Tub. Premium White Oak Hardwood Flooring Throughout. Steps From The Best Restaurants, Cafes, Charming Local Shops, Breweries, Farmer's Markets, Transit & UP Express Providing Every Convenience. The Building Includes A Dynamic Co-Working/ Social Space, Reliable Concierge, Well-Equipped Private Gym, 4000 SqFt Landscaped Rooftop Terrace With BBQs, Cozy Fire Pit And Stunning City Skyline Views. 1 Storage Locker Included.
About This Property
2720 Dundas Street, Etobicoke, M6P 1Y2
Home Overview
Basic Information
Walk around the neighborhood
2720 Dundas Street, Etobicoke, M6P 1Y2
Shally Shi
Sales Representative, Dolphin Realty Inc
English, Mandarin
Residential ResaleProperty ManagementPre Construction
Mortgage Information
Estimated Payment
$0 Principal and Interest
 Walk Score for 2720 Dundas Street
Walk Score for 2720 Dundas Street

Book a Showing
Tour this home with Shally
Frequently Asked Questions
Can't find what you're looking for? Contact our support team for more information.
Check out 100+ listings near this property. Listings updated daily
See the Latest Listings by Cities
1500+ home for sale in Ontario

Looking for Your Perfect Home?
Let us help you find the perfect home that matches your lifestyle
