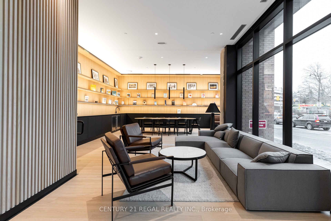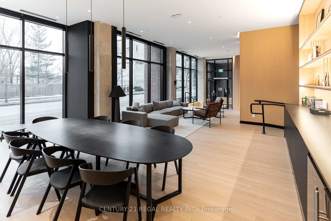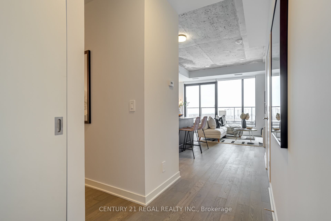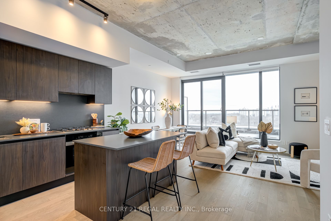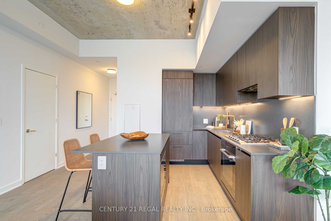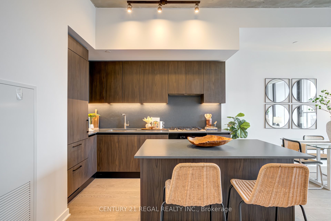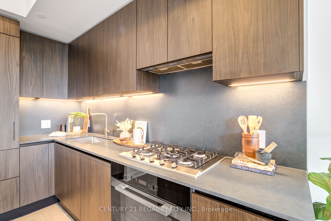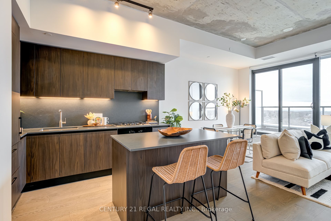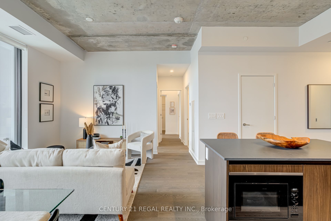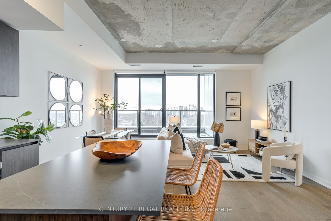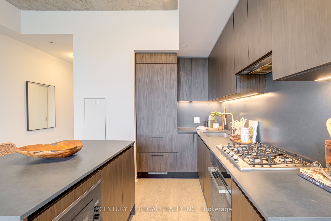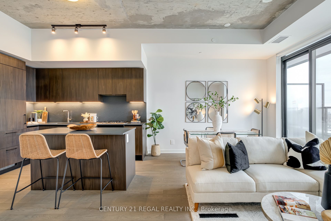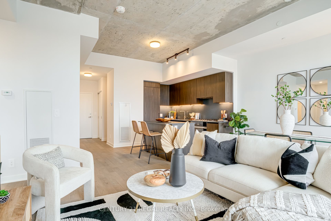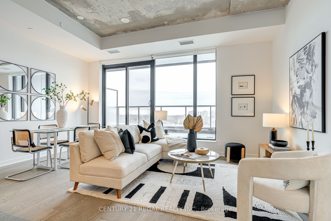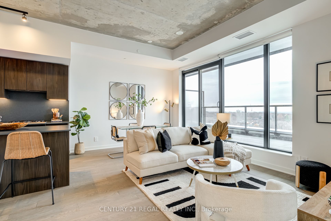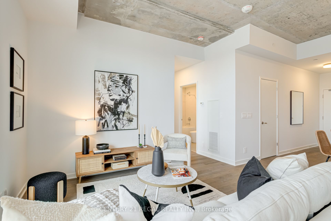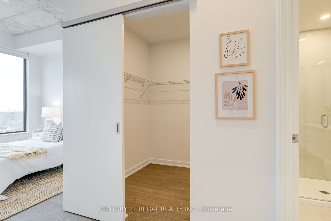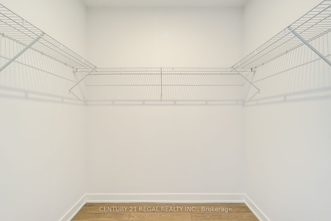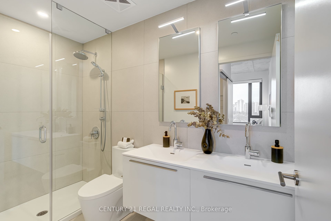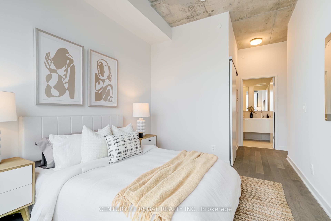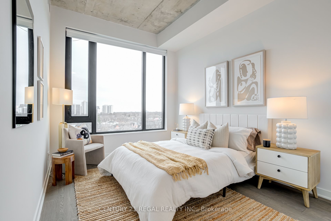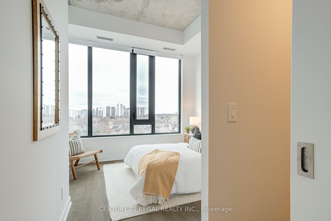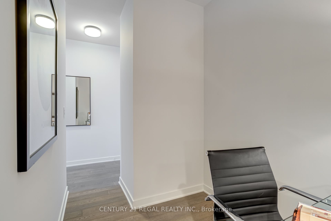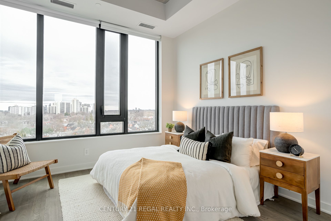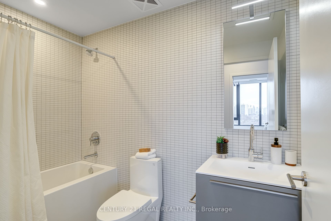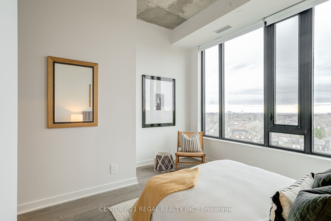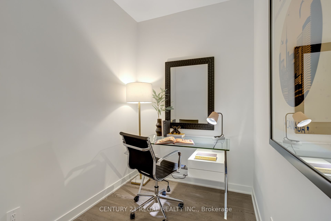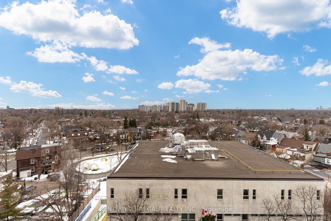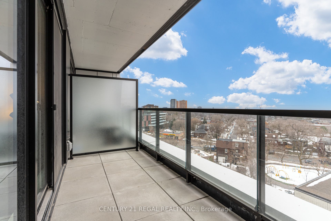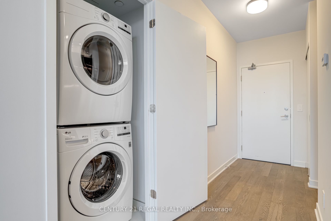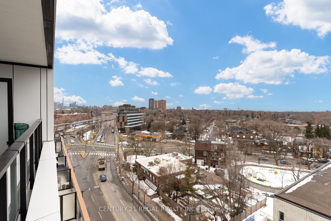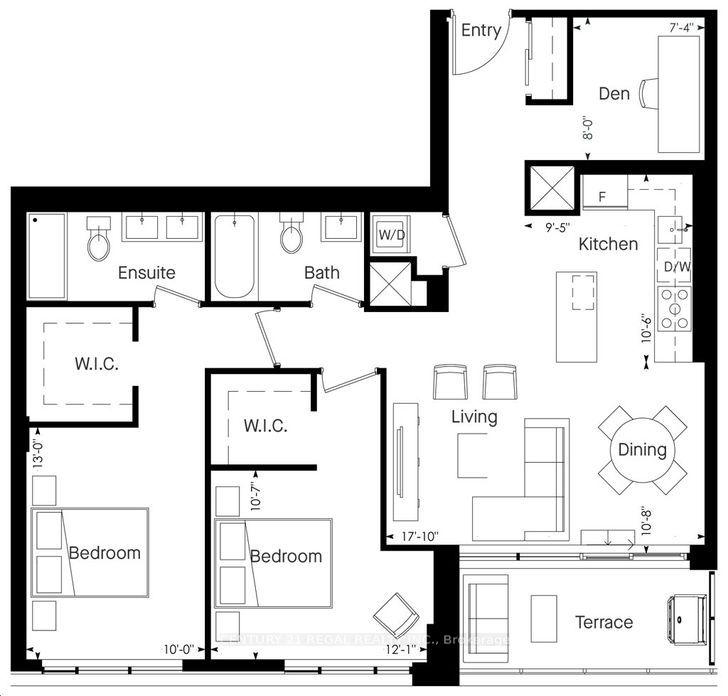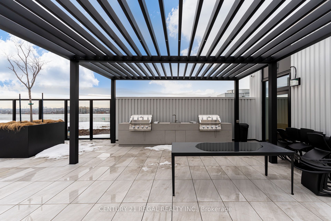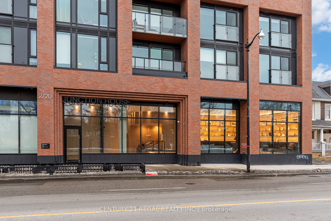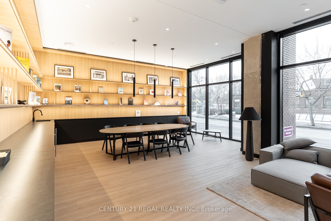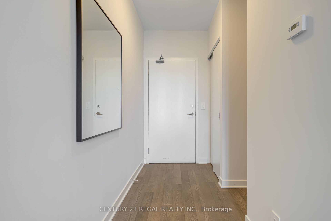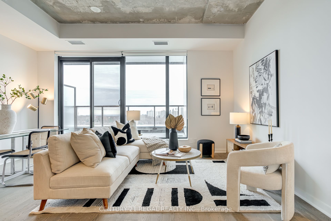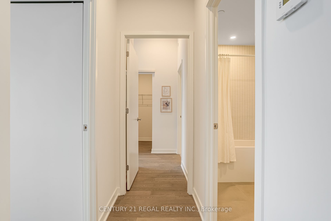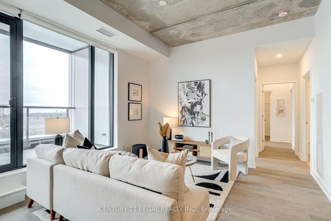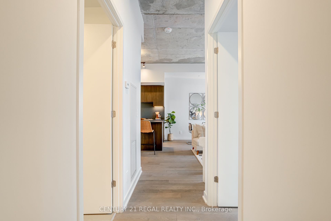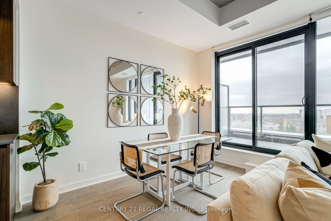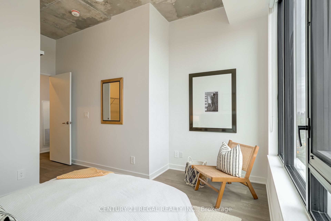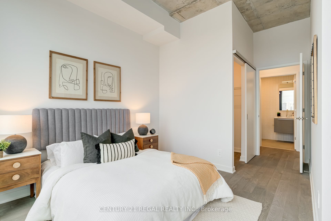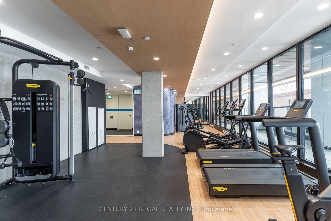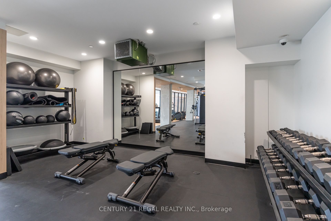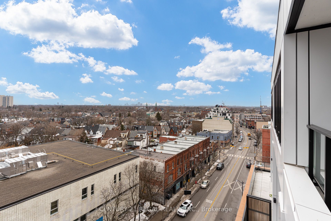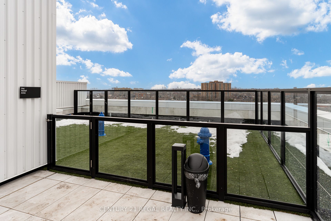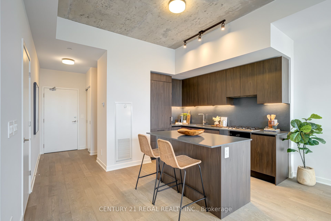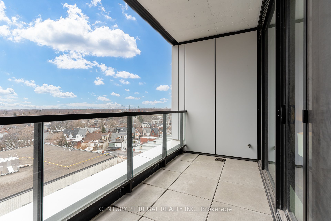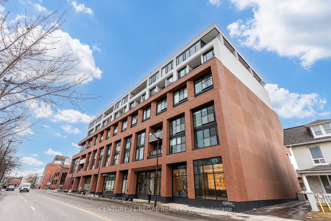
$1,329,000
Est. Payment
$5,076/mo*
*Based on 20% down, 4% interest, 30-year term
Listed by CENTURY 21 REGAL REALTY INC.
Condo Apartment•MLS #W12002996•Price Change
Included in Maintenance Fee:
Heat
CAC
Water
Common Elements
Building Insurance
Parking
Room Details
| Room | Features | Level |
|---|---|---|
Living Room 5.43 × 3.86 m | Combined w/DiningHardwood FloorW/O To Balcony | Main |
Dining Room 5.43 × 3.86 m | Combined w/LivingHardwood FloorW/O To Balcony | Main |
Kitchen 3.86 × 2.87 m | Centre IslandHardwood FloorB/I Appliances | Main |
Primary Bedroom 3.96 × 3.05 m | Walk-In Closet(s)Hardwood FloorLarge Window | Main |
Bedroom 2 3.23 × 3.68 m | Walk-In Closet(s)Hardwood FloorLarge Window | Main |
Client Remarks
Junction House! This exceptional 2-bedroom plus den, 2-bathroom suite spans approximately 1200 sq/ft of modern design. Situated in a south-facing unit, it features a spacious terrace that brings in an abundance of natural light. The imported Scavolini kitchen from Italy is complemented by a full suite of upgraded Miele appliances, sleek quartz countertops and matching backsplash.The larger kitchen sink and added island overhang provide additional functionality and seating, making it perfect for both cooking and entertaining. The open-concept living and dining rooms are enhanced by floor-to-ceiling windows, and impressive 10ft ceilings throughout create an airy, spacious feel. The primary bedroom is a true retreat with a large walk-in closet and spa-like 4-piece ensuite which features upgraded tile, double sinks, and a generous frameless glass shower. The second bathroom offers a luxurious soaker tub with a shower combo. With stunning white oak hardwood floors and high exposed concrete ceilings, this home combines industrial charm with modern luxury. The versatile den offers a cozy work-from-home space or additional storage. Enjoy the added convenience of two side-by-side parking spots with an EV charger rough-in and a storage locker for extra belongings. For outdoor enjoyment, the balcony is equipped with a gas hookup and hose bib, perfect for BBQing and gardening. With numerous thoughtful upgrades throughout, this unit offers the best in modern living. Amenities Include State Of The Art Fitness Facility, Concierge, Roof Top Terrace Oasis w/ BBQ & Firepit, Ground Floor Co-Working Space. Steps To Union Pearson Express, Farmers Market, Railpath, Acclaimed Cafes, Breweries & Restaurants.
About This Property
2720 Dundas Street, Etobicoke, M6P 1Y2
Home Overview
Basic Information
Walk around the neighborhood
2720 Dundas Street, Etobicoke, M6P 1Y2
Shally Shi
Sales Representative, Dolphin Realty Inc
English, Mandarin
Residential ResaleProperty ManagementPre Construction
Mortgage Information
Estimated Payment
$0 Principal and Interest
 Walk Score for 2720 Dundas Street
Walk Score for 2720 Dundas Street

Book a Showing
Tour this home with Shally
Frequently Asked Questions
Can't find what you're looking for? Contact our support team for more information.
Check out 100+ listings near this property. Listings updated daily
See the Latest Listings by Cities
1500+ home for sale in Ontario

Looking for Your Perfect Home?
Let us help you find the perfect home that matches your lifestyle
