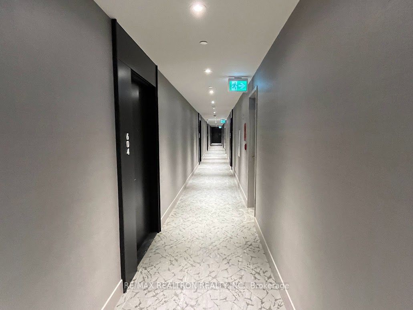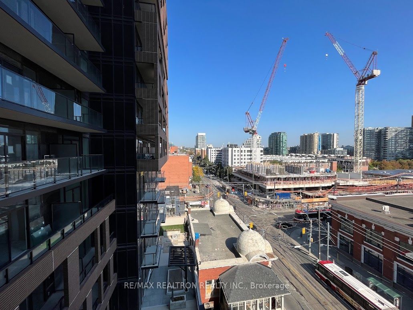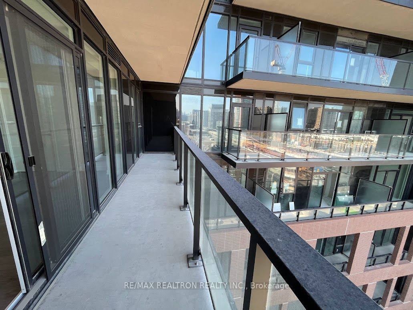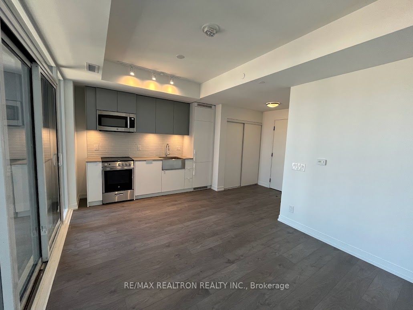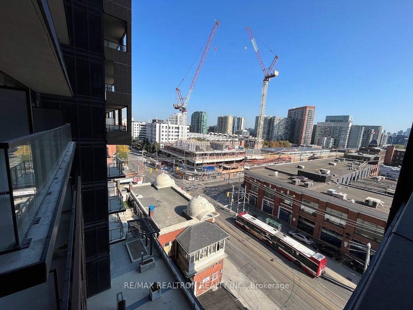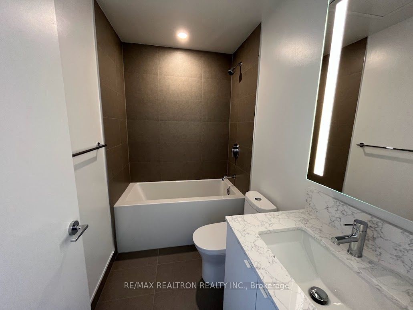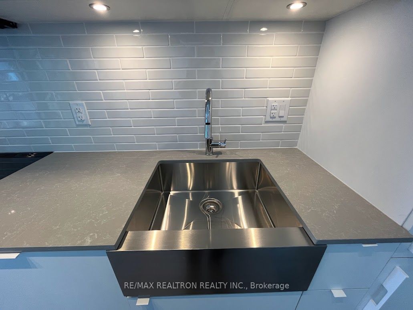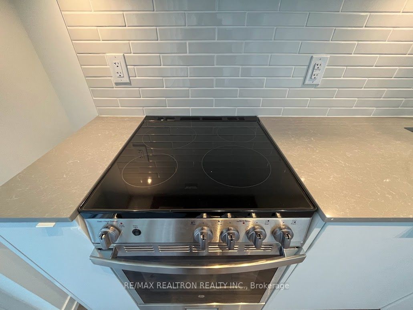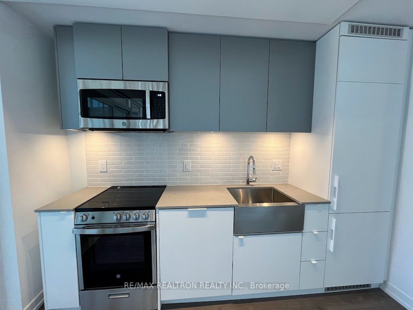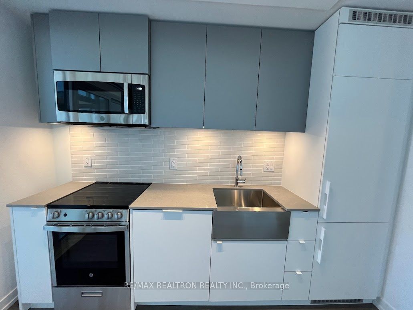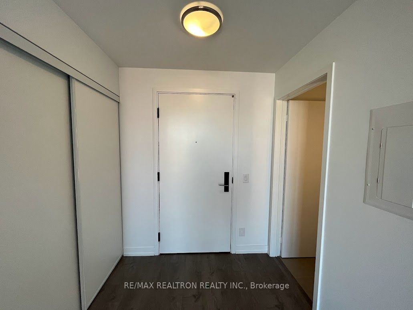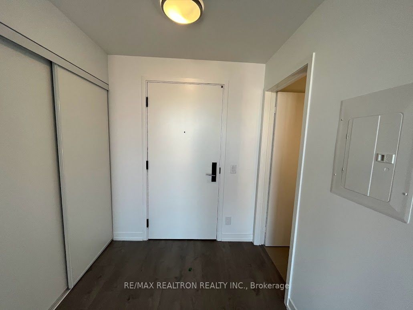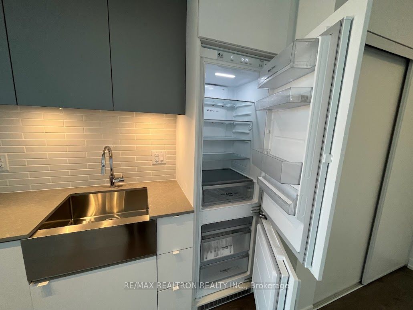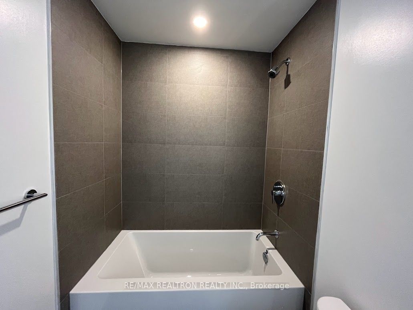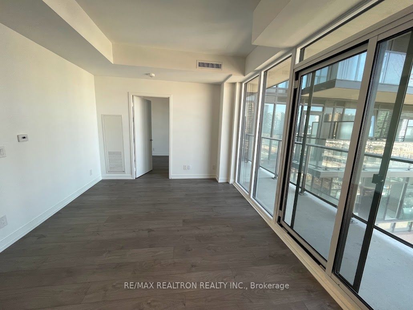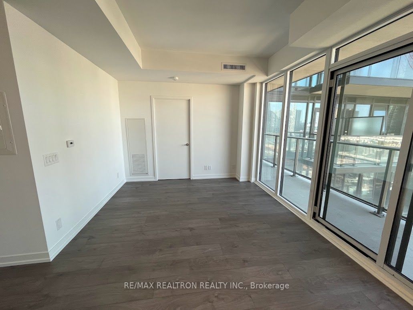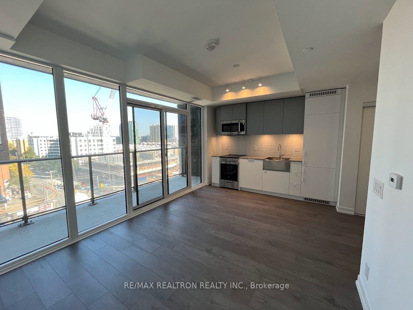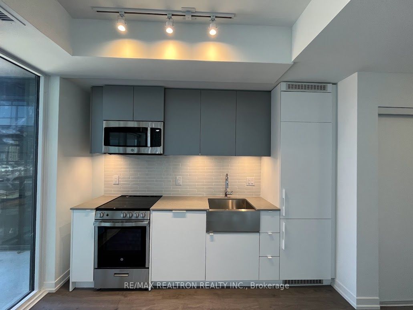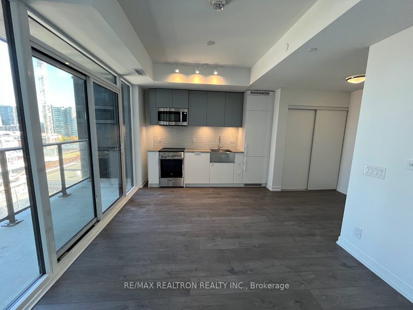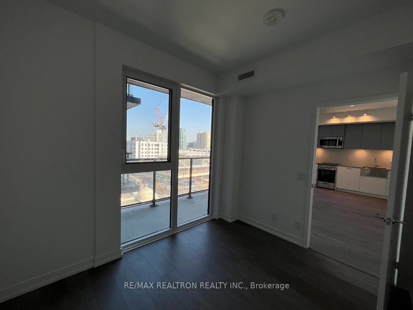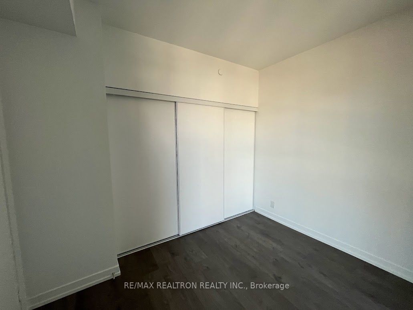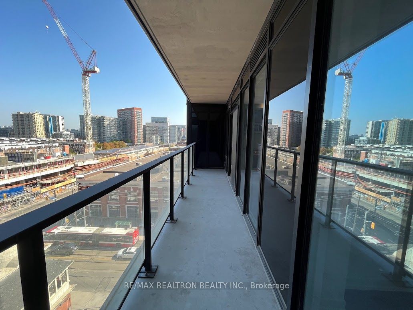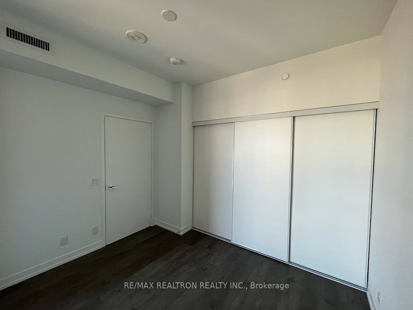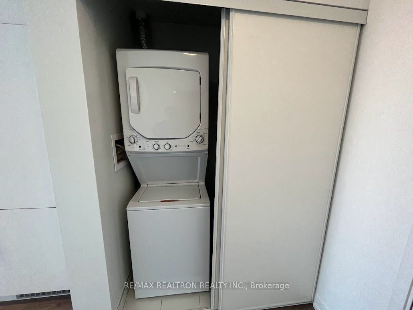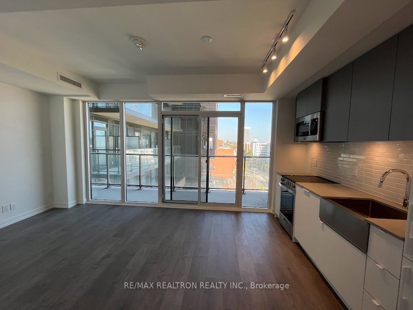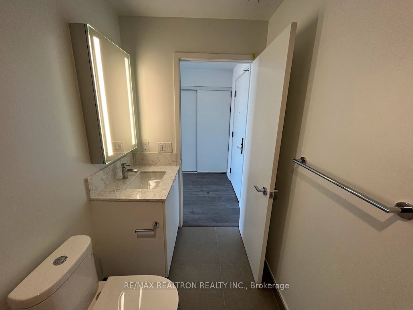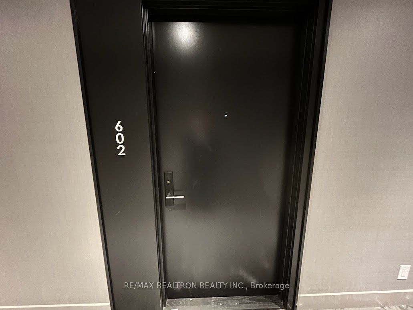
$469,900
Est. Payment
$1,795/mo*
*Based on 20% down, 4% interest, 30-year term
Listed by RE/MAX REALTRON REALTY INC.
Condo Apartment•MLS #W12092797•New
Included in Maintenance Fee:
Common Elements
Building Insurance
Room Details
| Room | Features | Level |
|---|---|---|
Living Room 5.41 × 3.2 m | LaminateCombined w/DiningW/O To Balcony | Flat |
Dining Room 5.41 × 3.2 m | LaminateCombined w/Living | Flat |
Kitchen 5.41 × 3.2 m | B/I AppliancesQuartz CounterBacksplash | Flat |
Primary Bedroom 3.25 × 2.79 m | LaminateLarge ClosetWindow Floor to Ceiling | Flat |
Client Remarks
Newer 1 Bedroom at XO Condos By Lifetime Developments. Wide & Shallow Design. Efficient layout of 595 sf ( including Large Full Balcony of 117 sf) + Large full Balcony of 117 sf. Suite is Bright as there are Lots of Windows. Gorgeous City View. High End Finishes Inc Laminate Floor, 9 Ft Ceiling, Floor to Ceiling Windows, Contemporary Kitchen & Designer Bathroom. Convenient Location. Streetcar & TTC at your Doorsteps. Walk To Liberty Village, CNE & Ontario Lake. 20 Min Ride To Fin Dist. Steps to Dufferin Mall, Shops &Cafes on King St. Amazing Amenities In The Building.
About This Property
270 Dufferin Street, Etobicoke, M6K 0H8
Home Overview
Basic Information
Amenities
Exercise Room
Concierge
Party Room/Meeting Room
Rooftop Deck/Garden
Visitor Parking
Walk around the neighborhood
270 Dufferin Street, Etobicoke, M6K 0H8
Shally Shi
Sales Representative, Dolphin Realty Inc
English, Mandarin
Residential ResaleProperty ManagementPre Construction
Mortgage Information
Estimated Payment
$0 Principal and Interest
 Walk Score for 270 Dufferin Street
Walk Score for 270 Dufferin Street

Book a Showing
Tour this home with Shally
Frequently Asked Questions
Can't find what you're looking for? Contact our support team for more information.
See the Latest Listings by Cities
1500+ home for sale in Ontario

Looking for Your Perfect Home?
Let us help you find the perfect home that matches your lifestyle
