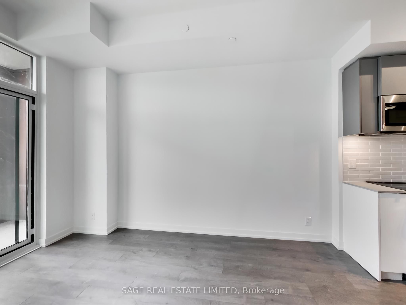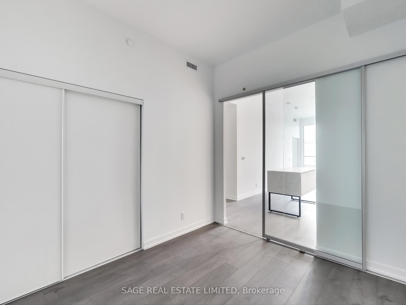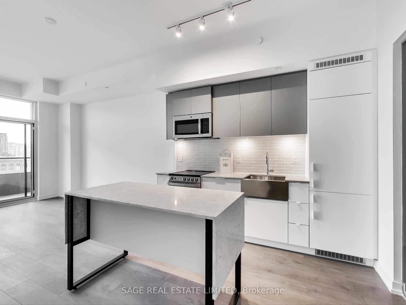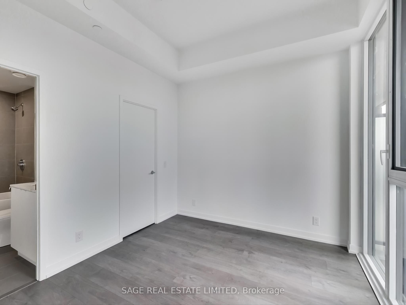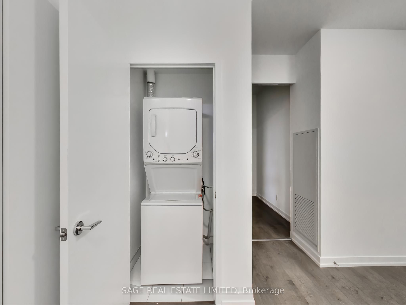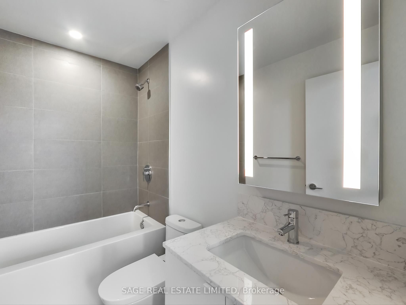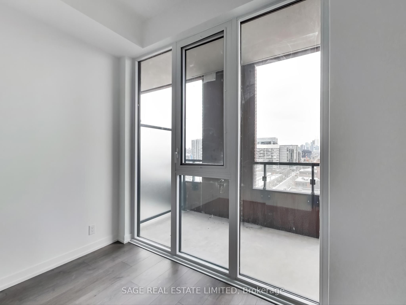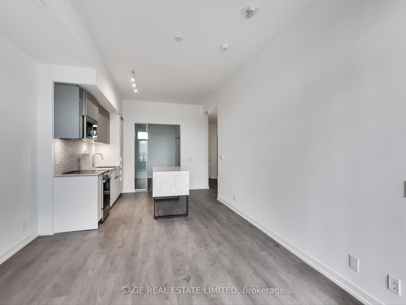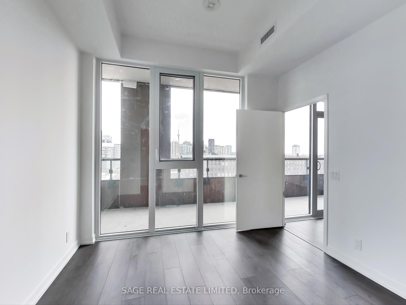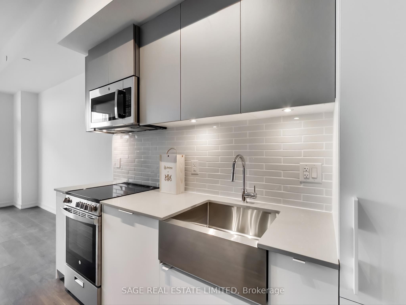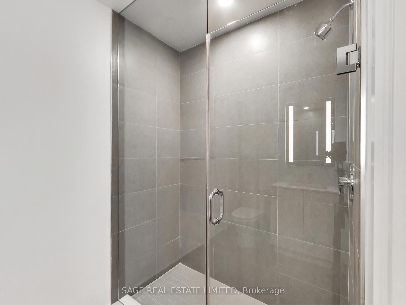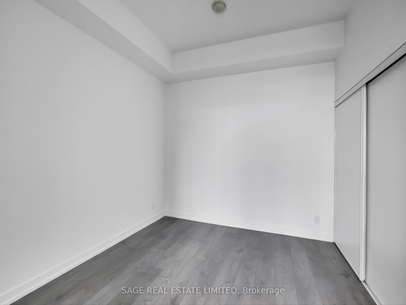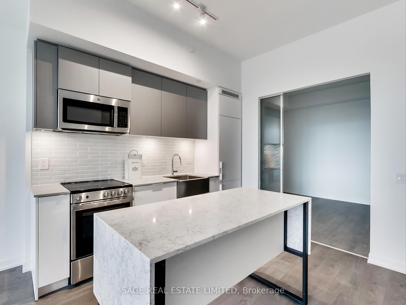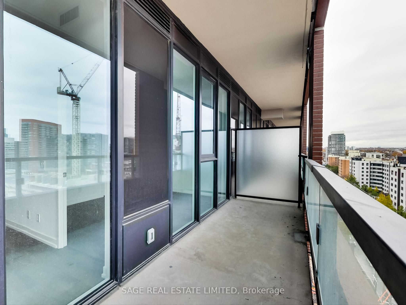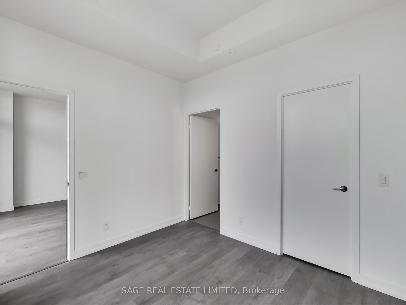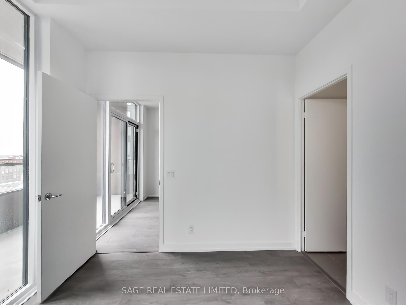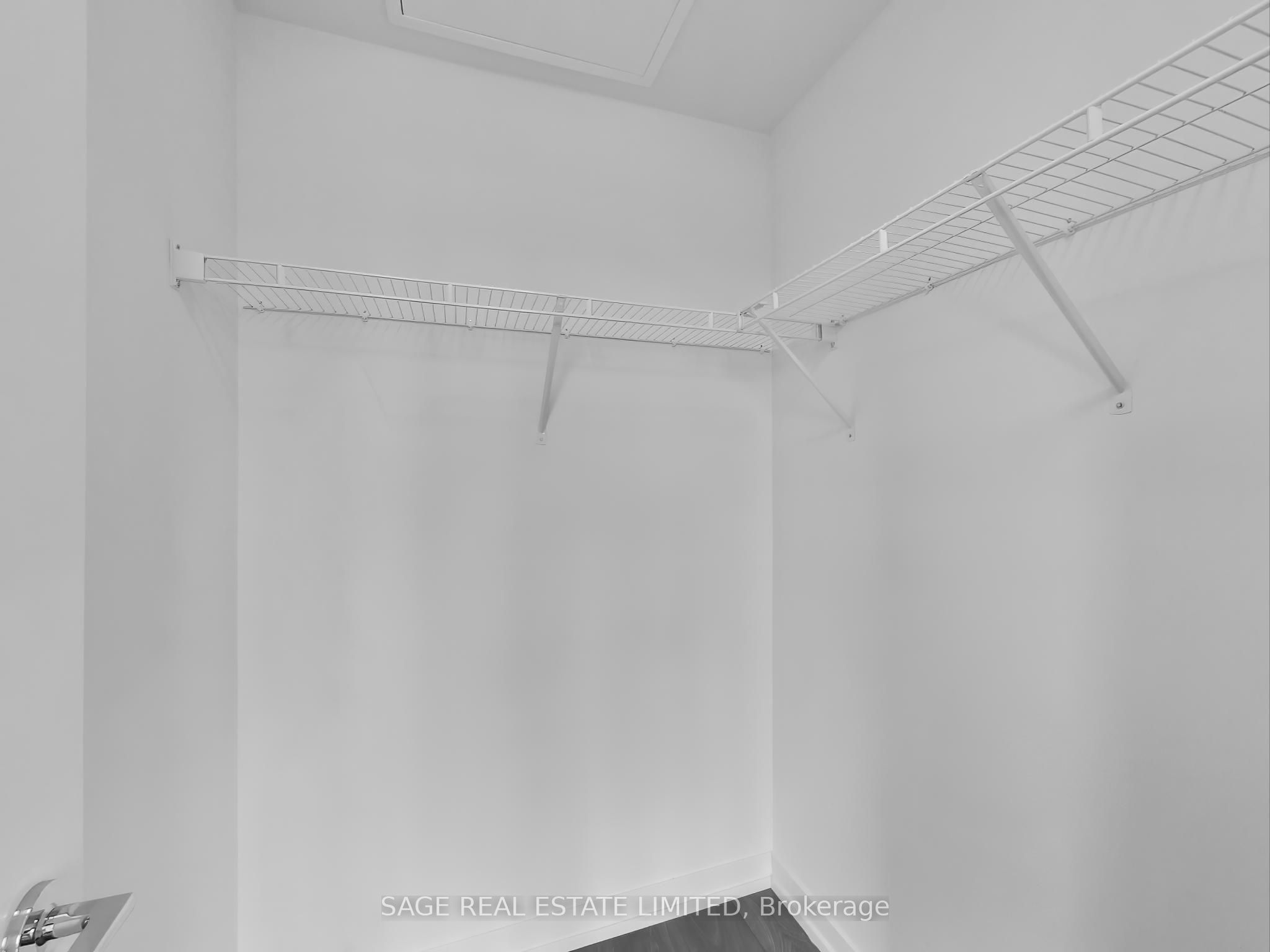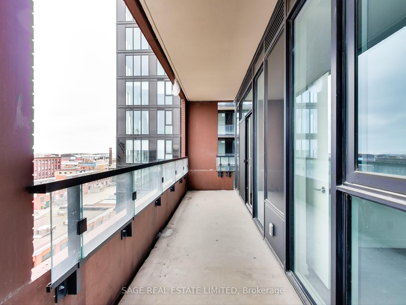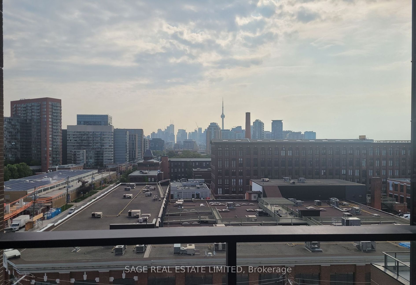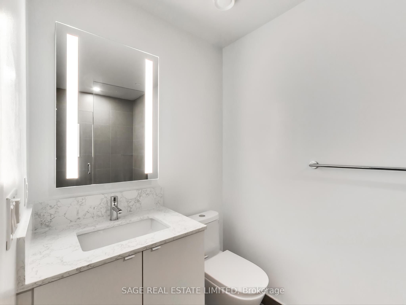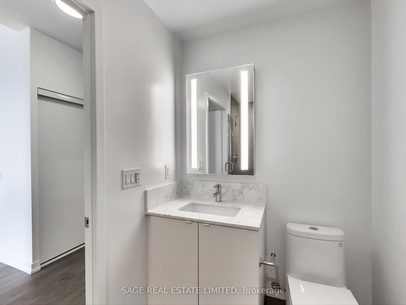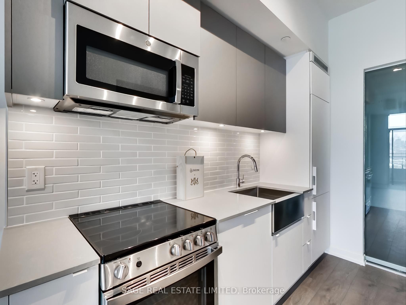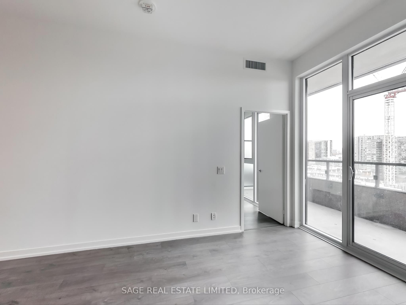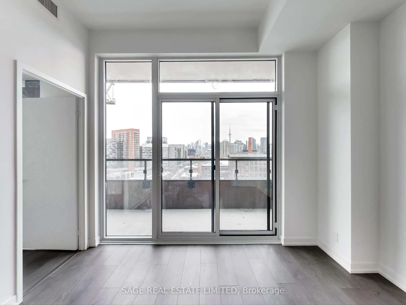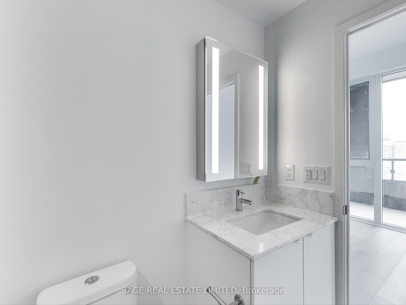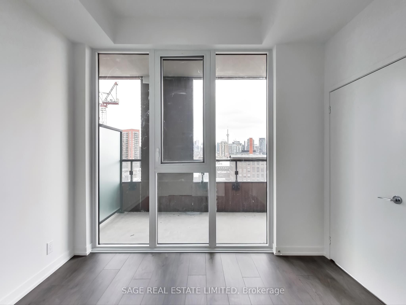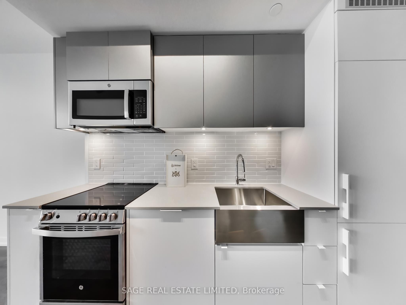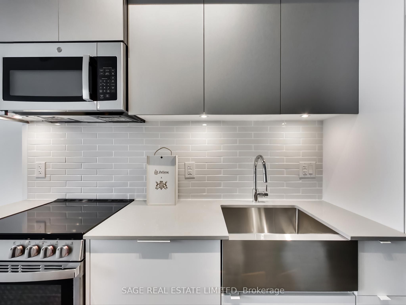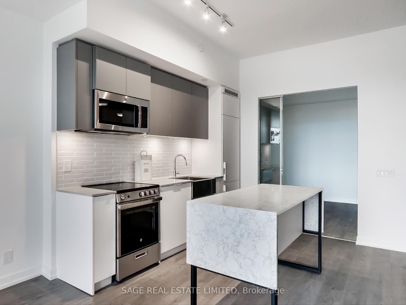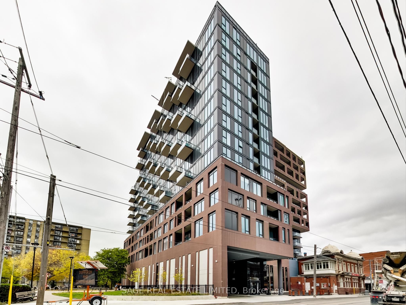
$3,500 /mo
Listed by SAGE REAL ESTATE LIMITED
Condo Apartment•MLS #W12005383•New
Room Details
| Room | Features | Level |
|---|---|---|
Living Room 4.09 × 3.51 m | LaminateW/O To BalconyEast View | Main |
Dining Room 3.05 × 3.3 m | Combined w/KitchenLaminateOpen Concept | Main |
Kitchen 3.05 × 3.3 m | Modern KitchenB/I AppliancesLaminate | Main |
Primary Bedroom 2.85 × 3.23 m | Walk-In Closet(s)Laminate4 Pc Ensuite | Main |
Bedroom 2 3.35 × 3 m | LaminateLarge ClosetSliding Doors | Main |
Bedroom 3 2.85 × 2.74 m | Sliding DoorsLaminate3 Pc Bath | Main |
Client Remarks
Bright And Spacious 3 Bedroom and 2 Bathrooms Suite With An Unobstructed City View At XO Condos ByLifetime Developments. This Suite features High-end Finishes, Laminate Flooring Throughout and 9 FtCeiling. Well Thought-Out, functional Open Concept Floor Plan Is Perfecting For Living AndEntertaining. Modern Kitchen With Integrated Appliances, Island And Quartz Countertops. BuildingAmenities Include 24 Hr Concierge, Gym, Media Room, Outdoor Terraces, Indoor Child Play Area andYoga Studio. With the TTC at Door Step You Have Easy Access to Shops, Restaurants & Entertainment.Walking Distance to Go Station, CNE, Liberty Village. Suite Also Comes with One Parking & OneLocker.
About This Property
270 Dufferin Street, Etobicoke, M6K 0H8
Home Overview
Basic Information
Amenities
Concierge
Exercise Room
Gym
Media Room
Party Room/Meeting Room
Rooftop Deck/Garden
Walk around the neighborhood
270 Dufferin Street, Etobicoke, M6K 0H8
Shally Shi
Sales Representative, Dolphin Realty Inc
English, Mandarin
Residential ResaleProperty ManagementPre Construction
 Walk Score for 270 Dufferin Street
Walk Score for 270 Dufferin Street

Book a Showing
Tour this home with Shally
Frequently Asked Questions
Can't find what you're looking for? Contact our support team for more information.
Check out 100+ listings near this property. Listings updated daily
See the Latest Listings by Cities
1500+ home for sale in Ontario

Looking for Your Perfect Home?
Let us help you find the perfect home that matches your lifestyle
