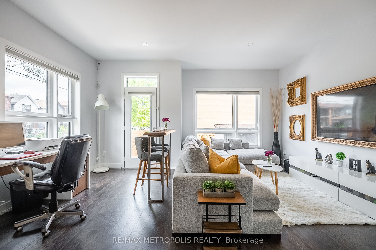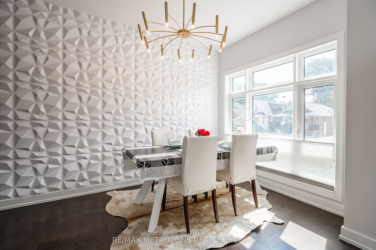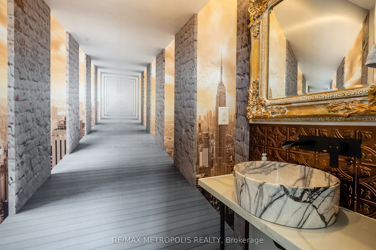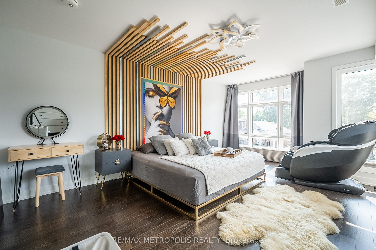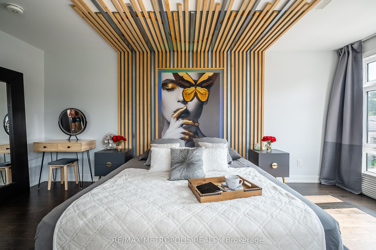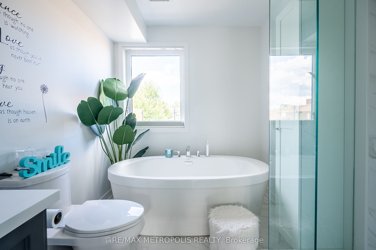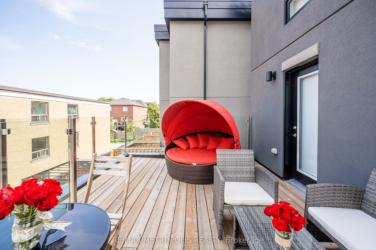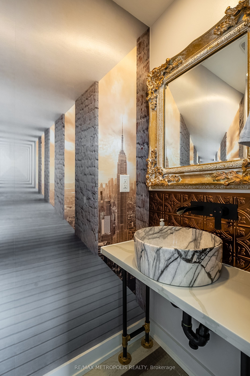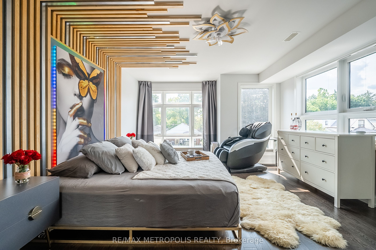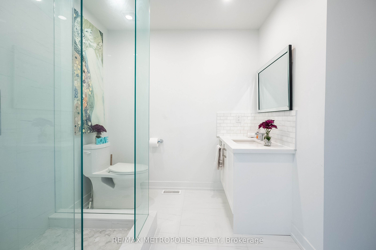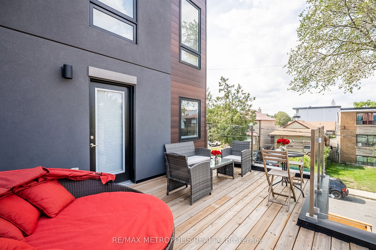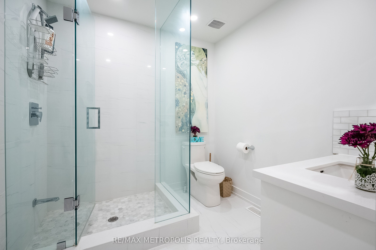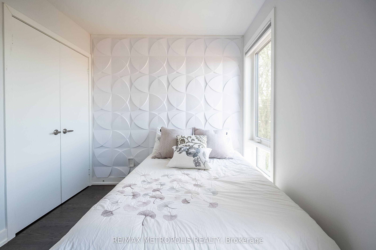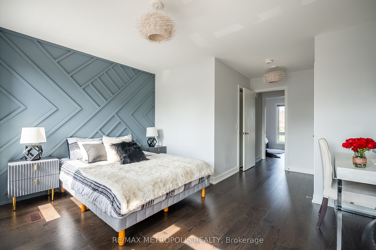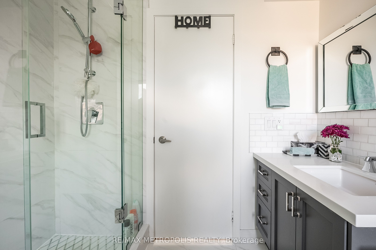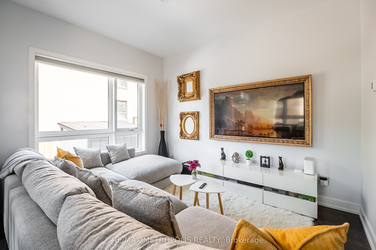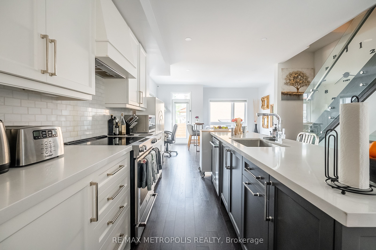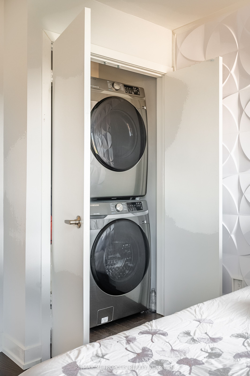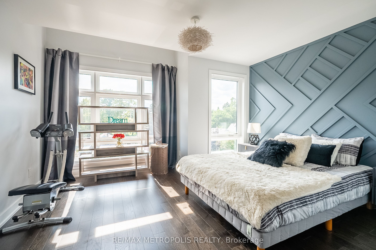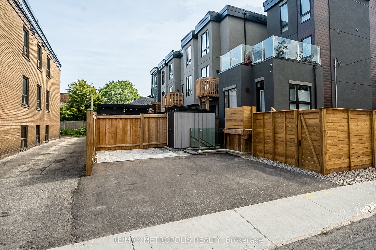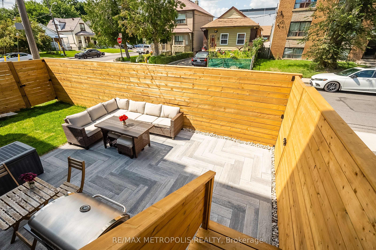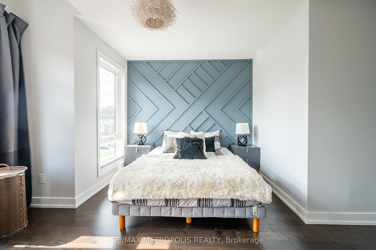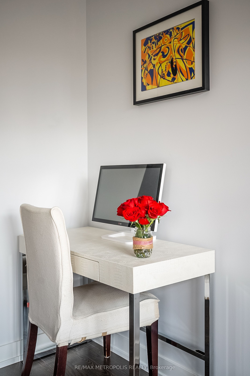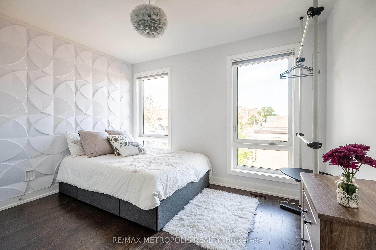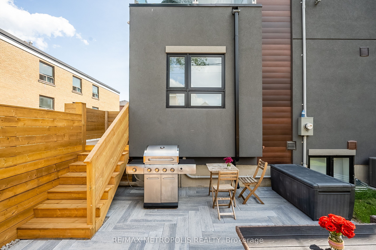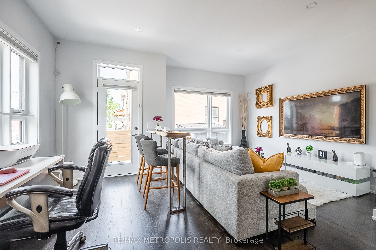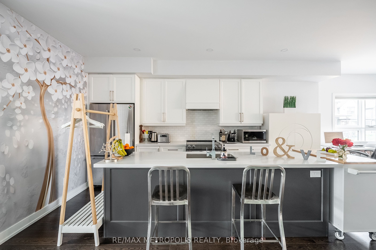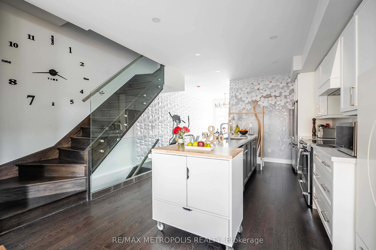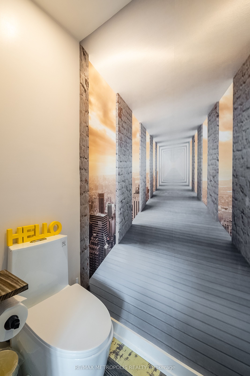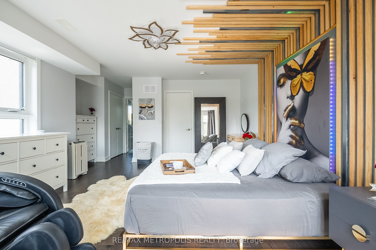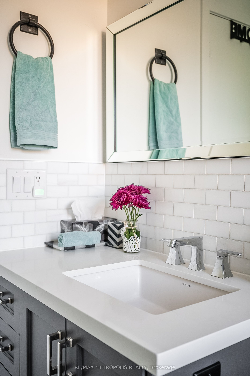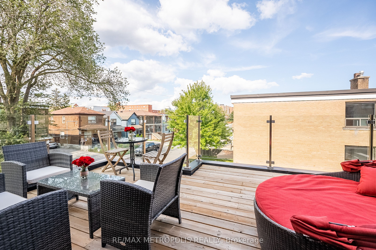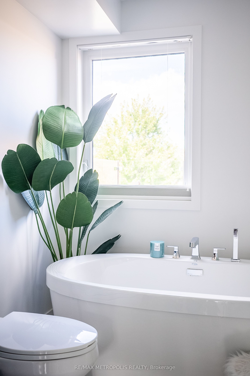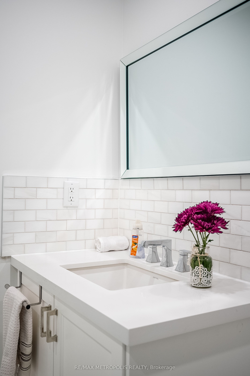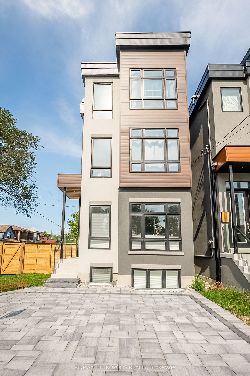
$5,300 /mo
Listed by RE/MAX METROPOLIS REALTY
Detached•MLS #W12041378•New
Room Details
| Room | Features | Level |
|---|---|---|
Kitchen 9 × 4.7 m | Stone CountersStainless Steel ApplCentre Island | Main |
Living Room 9 × 4.7 m | Pot LightsW/O To PatioHardwood Floor | Main |
Dining Room 4 × 3.6 m | Pot Lights2 Pc BathHardwood Floor | Main |
Primary Bedroom 5.6 × 4 m | His and Hers Closets4 Pc BathHardwood Floor | Second |
Bedroom 2 5.5 × 4 m | Large ClosetEnsuite BathHardwood Floor | Third |
Bedroom 3 3.6 × 2.8 m | Large ClosetLarge WindowHardwood Floor | Third |
Client Remarks
Welcome to this 3-storey corner Toronto home that's fully furnished with an up-to-date decor & an assortment of luxury features. All utilities (heat, hydro, water) are included. The open-concept living space is a perfect place to relax after a long day or host a family gathering. The 65-inch Samsung The Frame TV provides over 10,000+ channels & movies On Demand through the included Android Box & IPTV service which is perfect for those that enjoy movies & shows. Bell Fibe high speed internet is included; therefore, you can stream movies, watch videos & work from home with ease. The private driveway consists of 2 parking spaces & is also included in the rent. 1 EV charger spot is also available for use if you have an electric car. Kitchen is equipped with stainless steel appliances, small appliances, cookware, & cutlery. The large centre island is ideal size for the breakfast area & cooking your favourite dishes. The dining area has a large table - perfect for family & friends gatherings. The powder room is conveniently situated next to the foyer area & the dining room. The upper levels of the home consists of 3 spacious bedrooms, lots of closet space & additional full washrooms. All bedrooms are tastefully furnished with consistent style. The primary bedroom, located on the 2nd level, offers a his/hers closet, a 4 piece ensuite & a walkout to a large patio with outside furniture. Coffee lovers will absolutely enjoy the second-floor patio where they can savor their morning fill, while the main-level outdoor space provides a great platform for entertaining, just sitting down & BBQing with friends! Additionally the home features hardwood floorling throughout, the ensuite washer & dryer for added convenience, & office space in the 2nd bedroom. Easy access to TTC bus routes & future Eglinton Crosstown LRT, connecting you to the rest of the city with ease. Close to parks, schools, shopping, dining, & community center. Short-term option is available.
About This Property
27 Thornton Avenue, Etobicoke, M6E 2E3
Home Overview
Basic Information
Walk around the neighborhood
27 Thornton Avenue, Etobicoke, M6E 2E3
Shally Shi
Sales Representative, Dolphin Realty Inc
English, Mandarin
Residential ResaleProperty ManagementPre Construction
 Walk Score for 27 Thornton Avenue
Walk Score for 27 Thornton Avenue

Book a Showing
Tour this home with Shally
Frequently Asked Questions
Can't find what you're looking for? Contact our support team for more information.
Check out 100+ listings near this property. Listings updated daily
See the Latest Listings by Cities
1500+ home for sale in Ontario

Looking for Your Perfect Home?
Let us help you find the perfect home that matches your lifestyle
