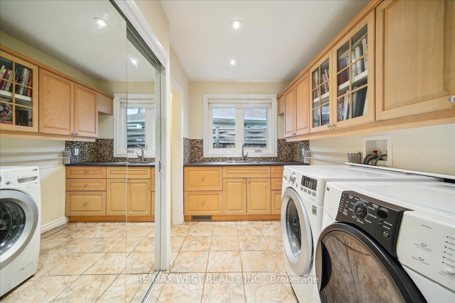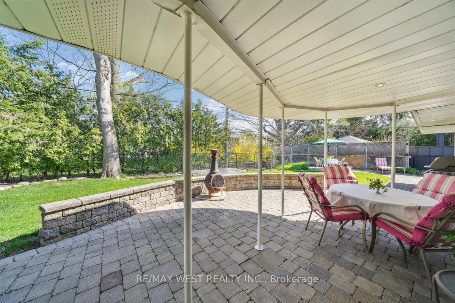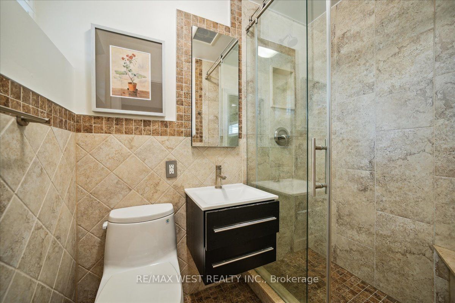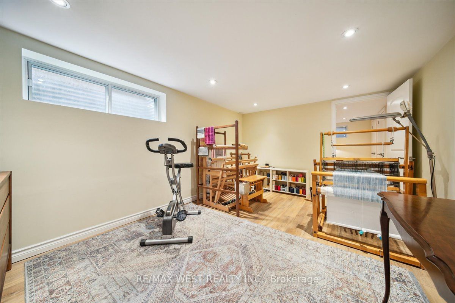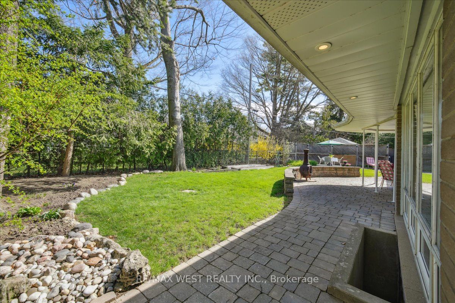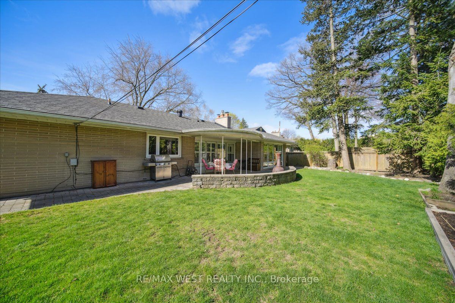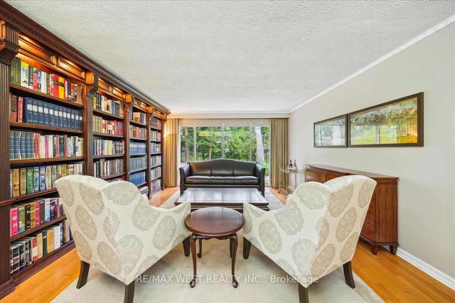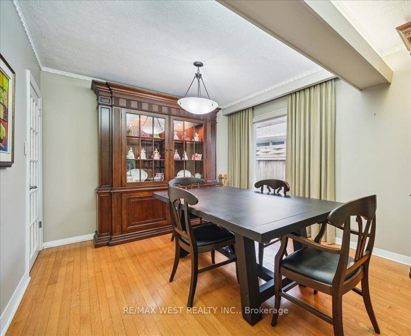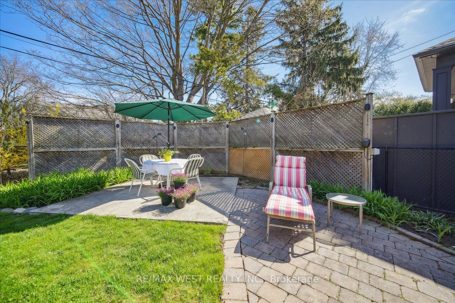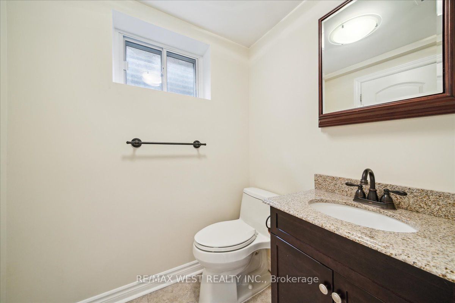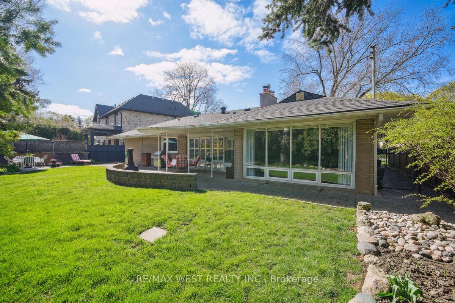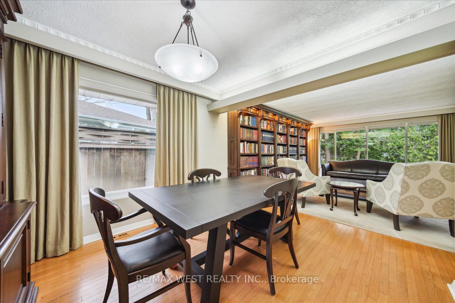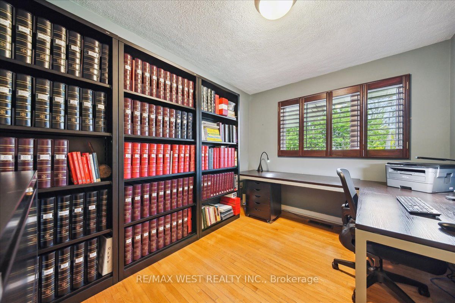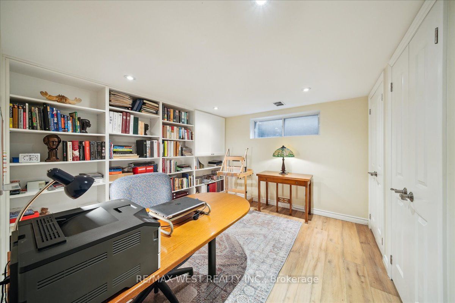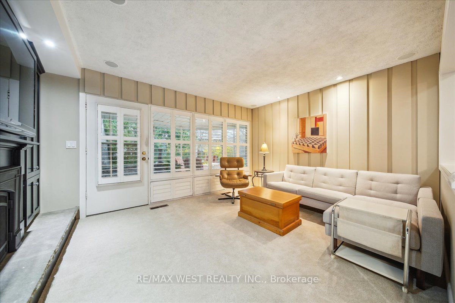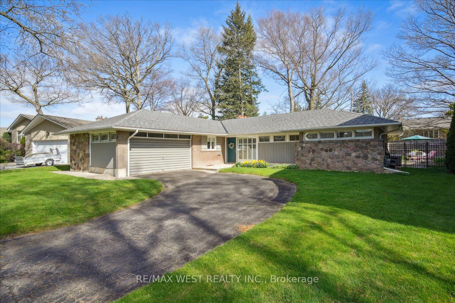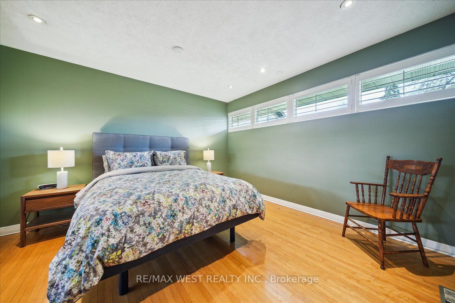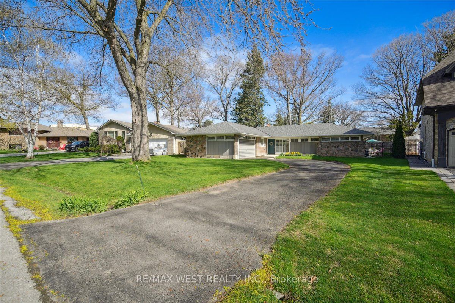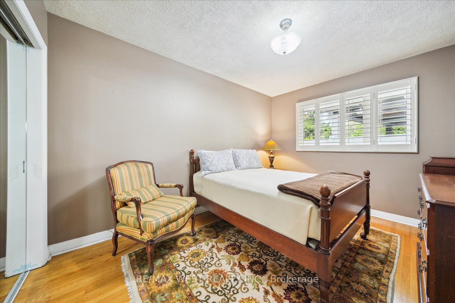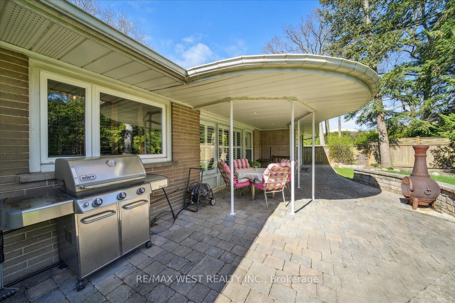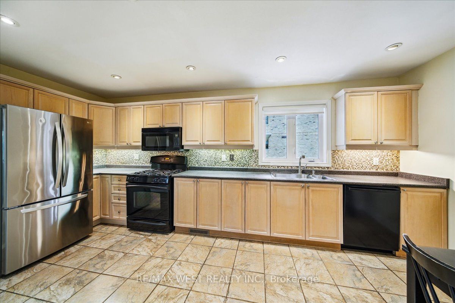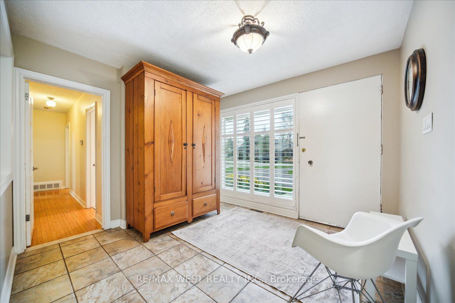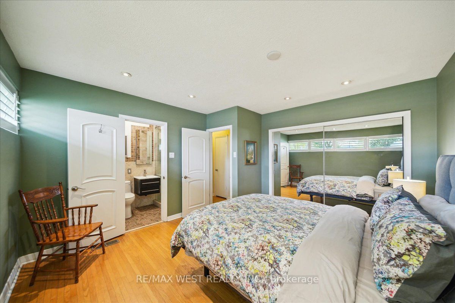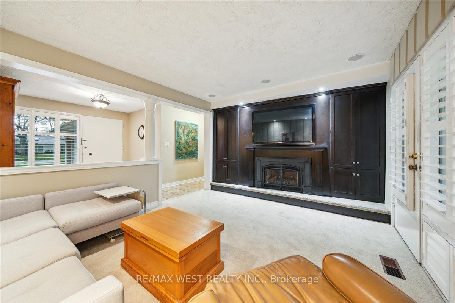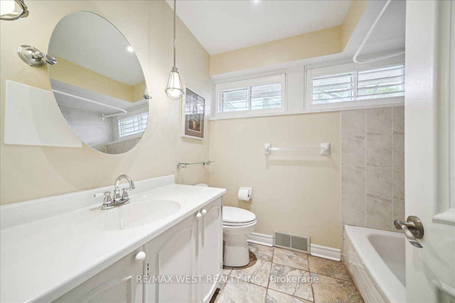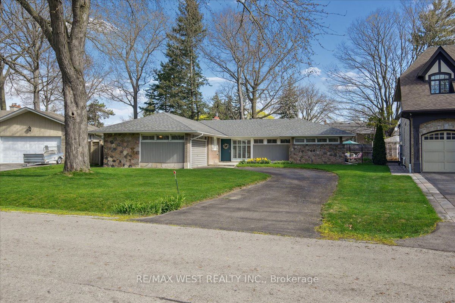
$1,775,000
Est. Payment
$6,779/mo*
*Based on 20% down, 4% interest, 30-year term
Listed by RE/MAX WEST REALTY INC.
Detached•MLS #W12113244•New
Room Details
| Room | Features | Level |
|---|---|---|
Living Room 5.17 × 4.24 m | Hardwood FloorCrown MouldingWindow Floor to Ceiling | Main |
Dining Room 3.12 × 3.1 m | Hardwood FloorCrown MouldingLarge Window | Main |
Kitchen 5.47 × 2.66 m | Ceramic FloorEat-in KitchenPot Lights | Main |
Primary Bedroom 4.25 × 3.97 m | Hardwood FloorCalifornia ShuttersPot Lights | Main |
Bedroom 2 3.87 × 2.94 m | Hardwood FloorCalifornia ShuttersDouble Closet | Main |
Bedroom 3 3.54 × 2.75 m | Hardwood FloorCalifornia ShuttersLarge Closet | Main |
Client Remarks
Welcome to this exceptional ranch-style bungalow nestled in the highly coveted Princess Anne Manor. Situated on a quiet street and set on a beautifully landscaped pie-shaped lot that widens to an impressive 80 feet at the rear, this home offers space, elegance, and an unbeatable location! Surrounded by multi-million dollar estates and just minutes from the prestigious St. Georges and Islington Golf Clubs, this property combines luxury living with everyday convenience. Located in the top-rated St. Georges Junior and Richview Collegiate school district, it's ideal for families seeking both comfort and community. Enjoy the ease of one-level living with generously sized bedrooms, each with large windows and California shutters. The primary suite includes a private ensuite bath. The light-filled living room features stunning floor-to-ceiling windows, hardwood floors, crown mouldings, and pot lights, while the large family room offers a cozy gas fireplace and walkout to the backyard patio. The eat-in kitchen and oversized main floor laundry room with abundant cabinetry add both function and charm. Curb appeal abounds with a circular driveway and well manicured front yard. The backyard is a peaceful oasis, landscaped with interlock stone patios and pathways - perfect for entertaining or just peaceful relaxation. Don't miss this rare opportunity to own a timeless bungalow in one of Etobicoke's most desirable neighbourhoods! Close to all major highways, parks, ravines, Toronto Pearson International Airport and downtown Toronto!
About This Property
27 Orkney Crescent, Etobicoke, M9A 2T4
Home Overview
Basic Information
Walk around the neighborhood
27 Orkney Crescent, Etobicoke, M9A 2T4
Shally Shi
Sales Representative, Dolphin Realty Inc
English, Mandarin
Residential ResaleProperty ManagementPre Construction
Mortgage Information
Estimated Payment
$0 Principal and Interest
 Walk Score for 27 Orkney Crescent
Walk Score for 27 Orkney Crescent

Book a Showing
Tour this home with Shally
Frequently Asked Questions
Can't find what you're looking for? Contact our support team for more information.
See the Latest Listings by Cities
1500+ home for sale in Ontario

Looking for Your Perfect Home?
Let us help you find the perfect home that matches your lifestyle
