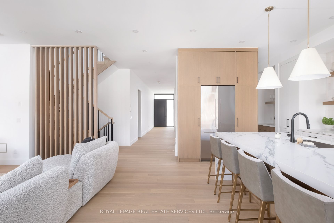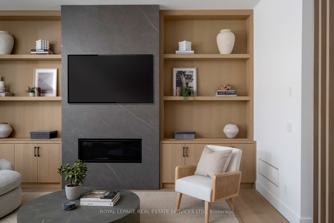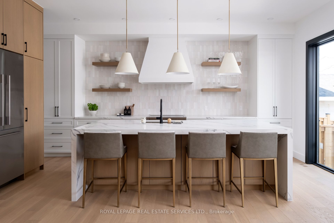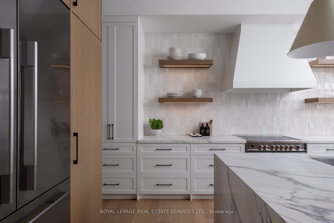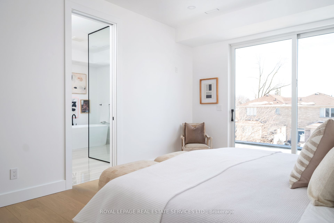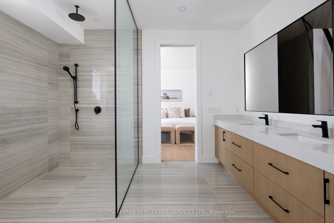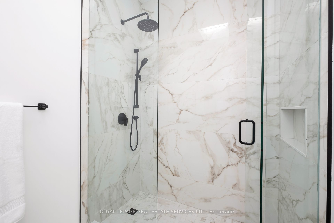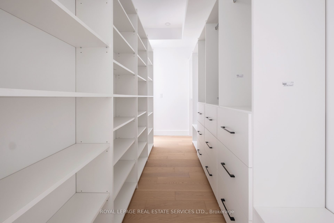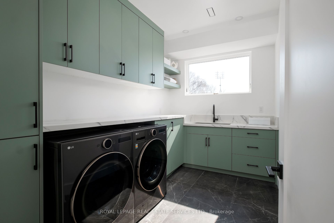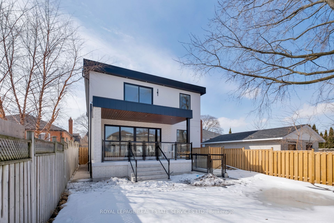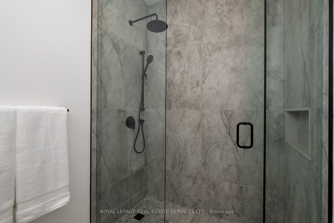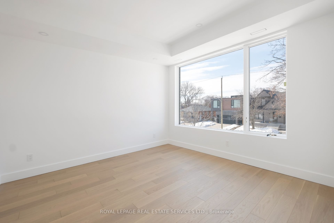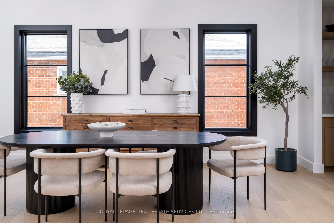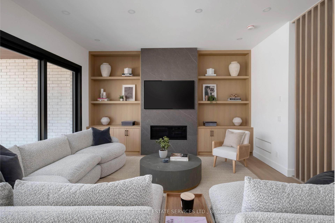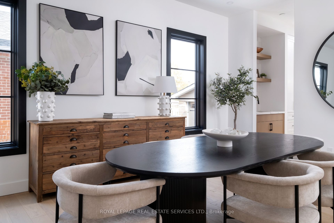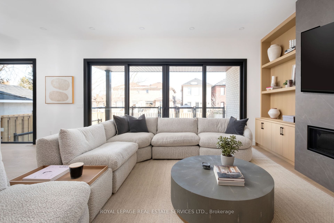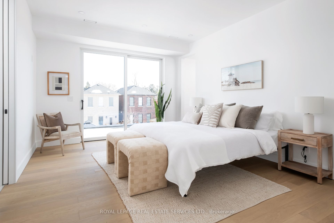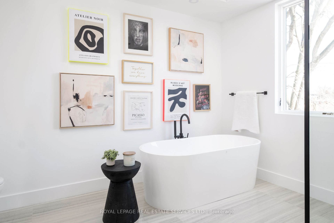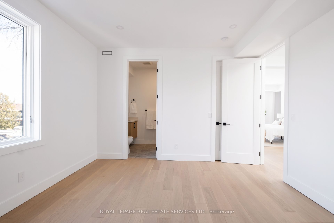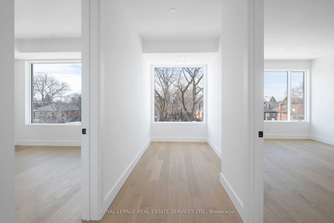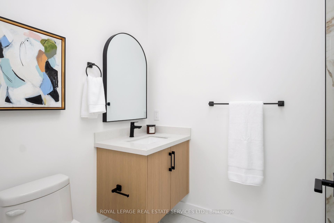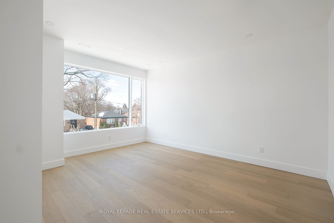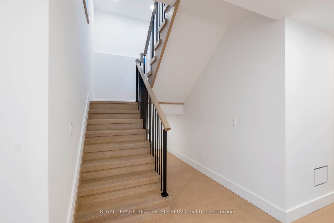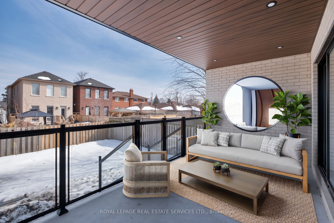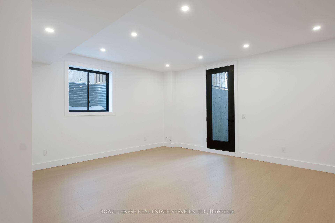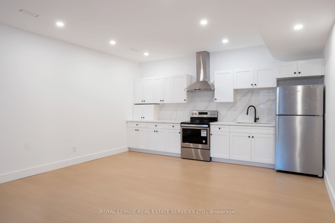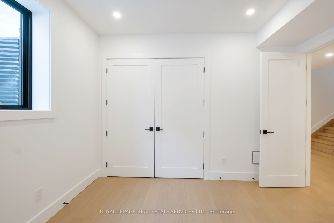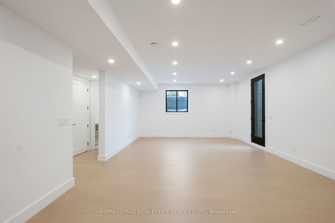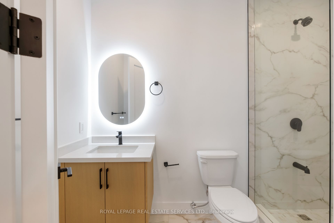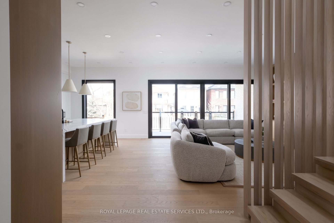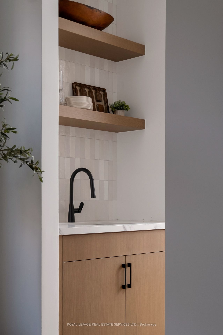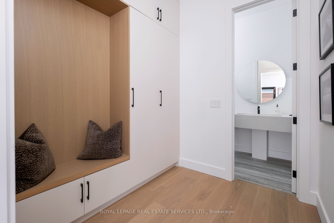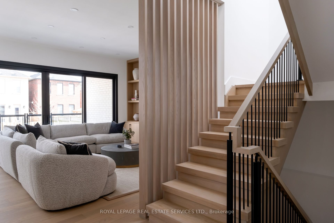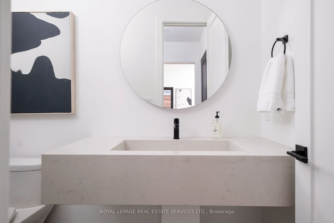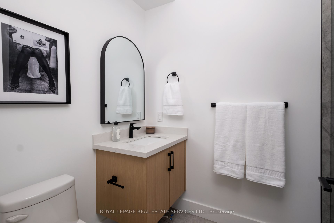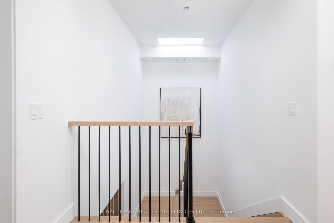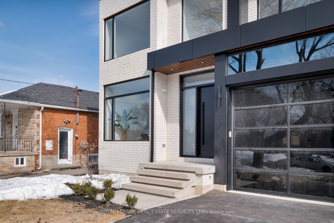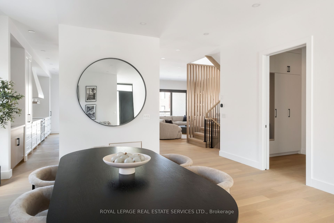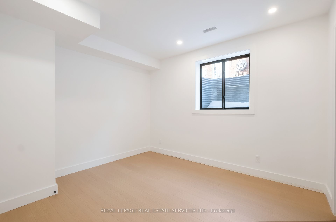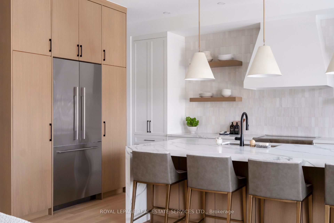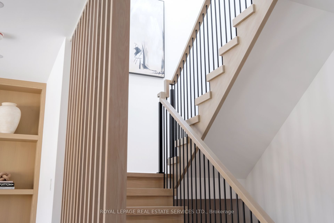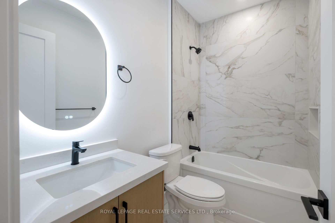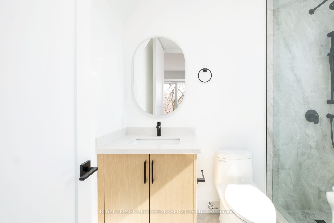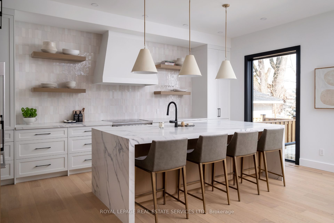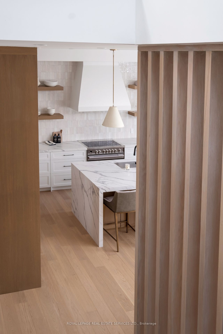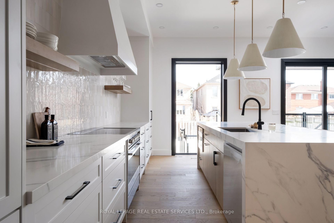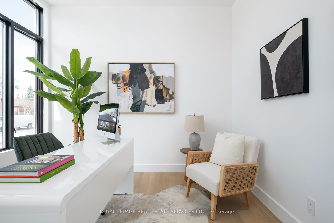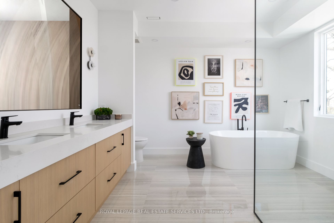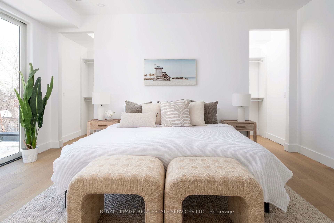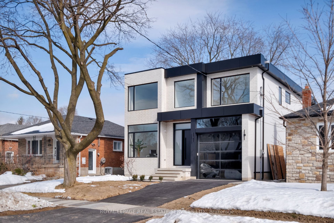
$2,850,000
Est. Payment
$10,885/mo*
*Based on 20% down, 4% interest, 30-year term
Listed by ROYAL LEPAGE REAL ESTATE SERVICES LTD.
Detached•MLS #W12004177•New
Room Details
| Room | Features | Level |
|---|---|---|
Kitchen 2.621 × 5.944 m | Centre IslandB/I AppliancesHardwood Floor | Main |
Dining Room 5.486 × 5.73 m | Combined w/LivingLarge WindowHardwood Floor | Main |
Bedroom 3.871 × 4.206 m | 3 Pc EnsuiteWalk-In Closet(s)Large Window | Second |
Bedroom 3.871 × 5.06 m | 3 Pc EnsuiteWalk-In Closet(s)Large Window | Second |
Bedroom 3.2 × 3.688 m | 3 Pc EnsuiteWindow | Second |
Bedroom 3.65 × 3.261 m | WindowCloset | Basement |
Client Remarks
This 4+2 bedroom, 7-bathroom home seamlessly blends the warmth of a traditional residence with the clean lines and open-concept design of modern living. Floor-to-ceiling windows flood the interior with natural light, creating a harmonious connection between indoor and outdoor spaces.The white and light oak kitchen is both inviting and sophisticated, featuring an oversized waterfall stone island, open shelving, Zellige tile, a butlers pantry, professional appliances, and stunning designer lighting. Flowing effortlessly into the main floor family room, this space is enhanced by a grand fireplace, bold open shelving, and oversized retractable windows that open onto a covered backyard porch and a brand-new heated pool.The main floor also boasts a spacious dining and living area, a private office, and a mudroom with abundant storage conveniently located off the garage. A sophisticated powder room adds to the homes thoughtful design.The primary suite is a peaceful retreat, featuring grand windows overlooking the backyard. Its luxurious ensuite is sleek and modern, with an artful shower/tub combination framed by a glass wall, complemented by a custom stone and light oak double vanity. Three additional bedrooms, each with its own private ensuite, provide comfort and privacy. A spacious and functional upper-level laundry room is conveniently located for easy access. The fully finished lower level offers exceptional versatility with a separate entrance, full kitchen, family room, two additional bedrooms, two bathrooms, and a second laundry room ideal for extended family or as an income-generating rental space. Located in Alderwood, Etobicoke, this home is situated in a family-friendly neighbourhood with top-rated schools, parks, and a variety of amenities, offering the perfect blend of urban convenience and suburban tranquility.
About This Property
263 Thirtieth Street, Etobicoke, M8W 3E2
Home Overview
Basic Information
Walk around the neighborhood
263 Thirtieth Street, Etobicoke, M8W 3E2
Shally Shi
Sales Representative, Dolphin Realty Inc
English, Mandarin
Residential ResaleProperty ManagementPre Construction
Mortgage Information
Estimated Payment
$0 Principal and Interest
 Walk Score for 263 Thirtieth Street
Walk Score for 263 Thirtieth Street

Book a Showing
Tour this home with Shally
Frequently Asked Questions
Can't find what you're looking for? Contact our support team for more information.
Check out 100+ listings near this property. Listings updated daily
See the Latest Listings by Cities
1500+ home for sale in Ontario

Looking for Your Perfect Home?
Let us help you find the perfect home that matches your lifestyle
