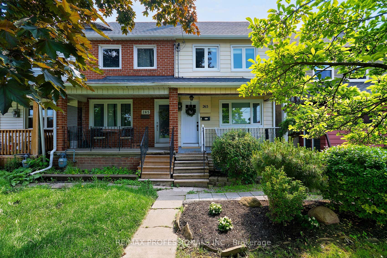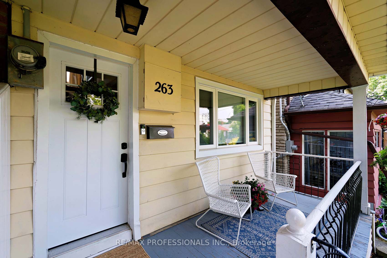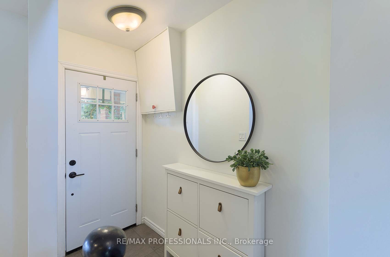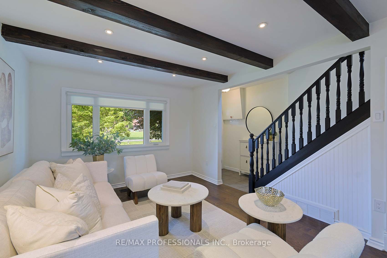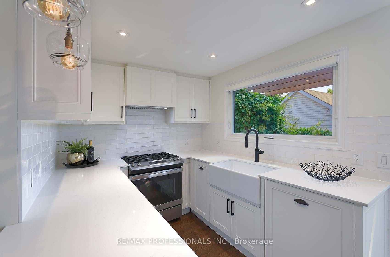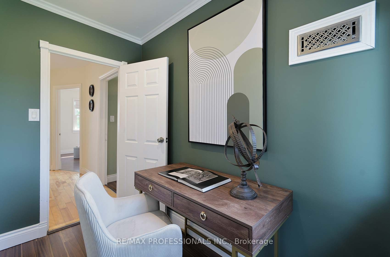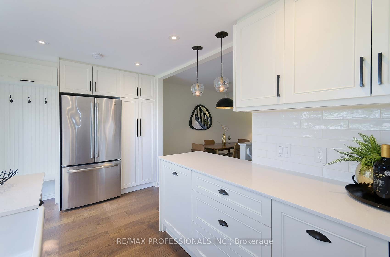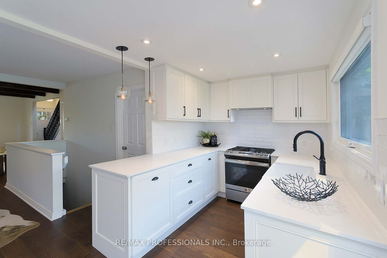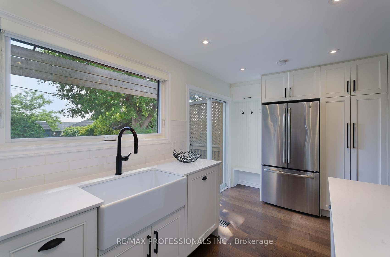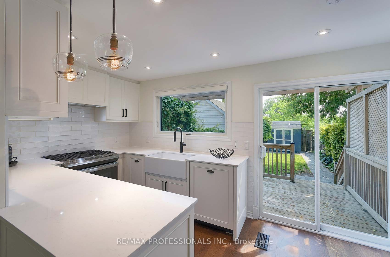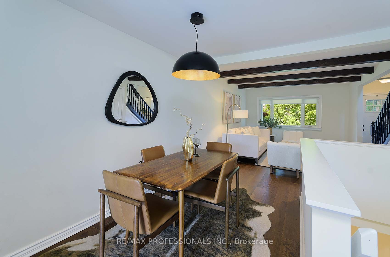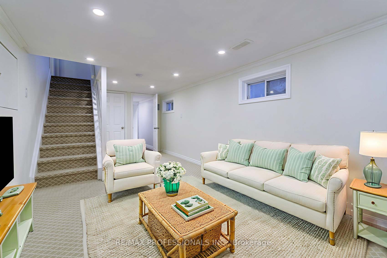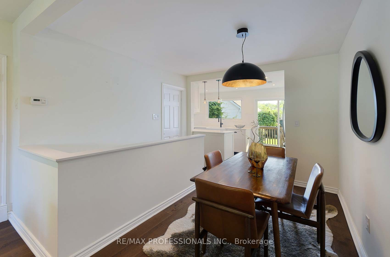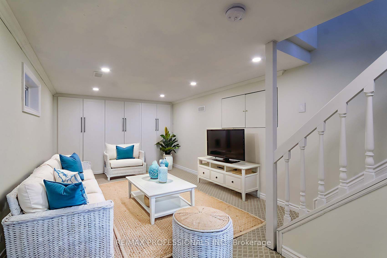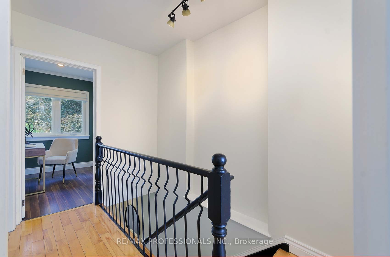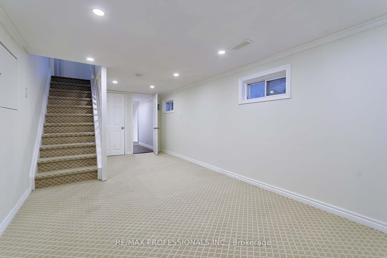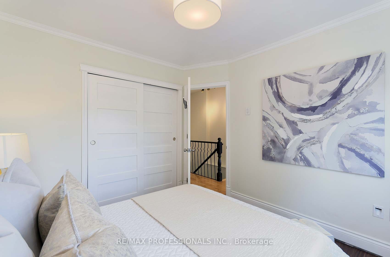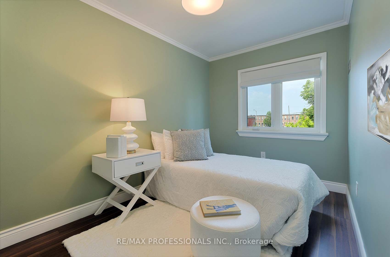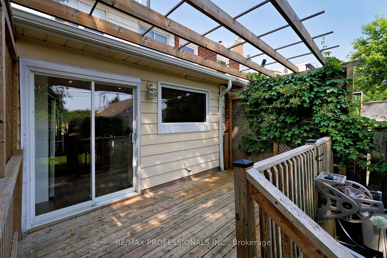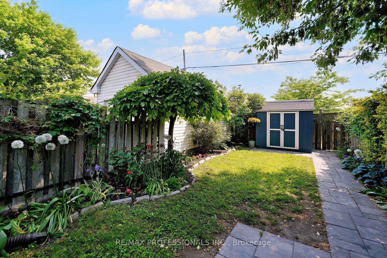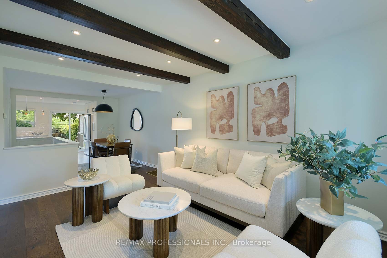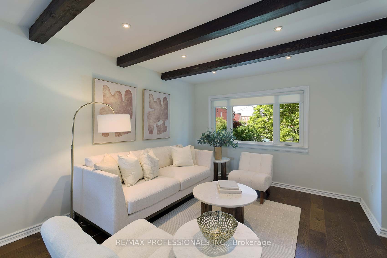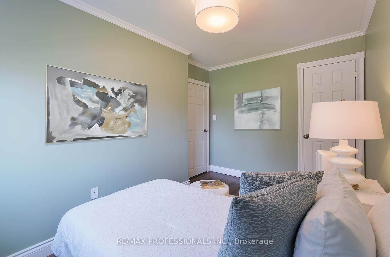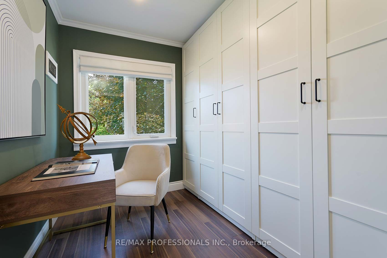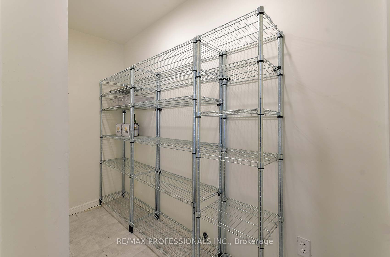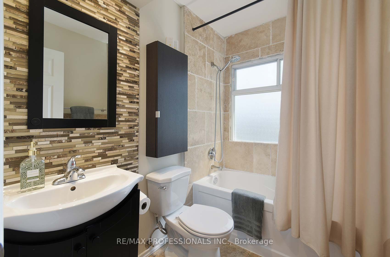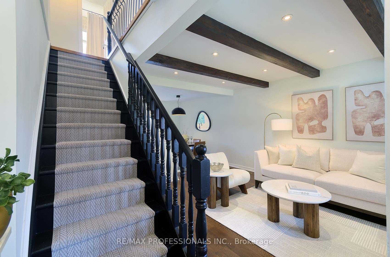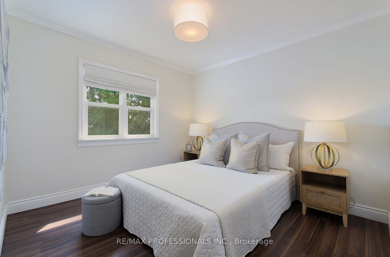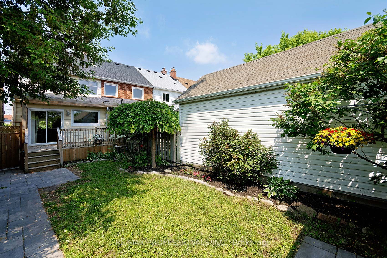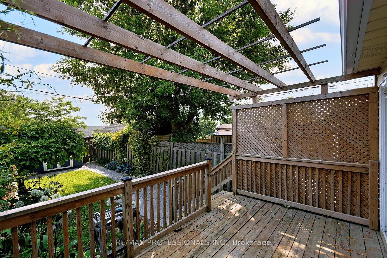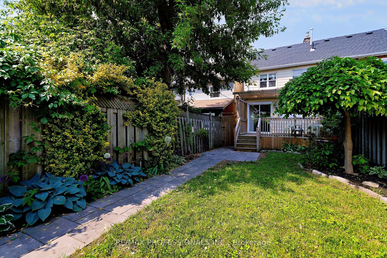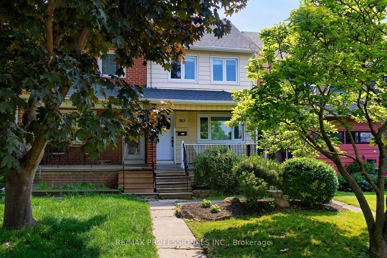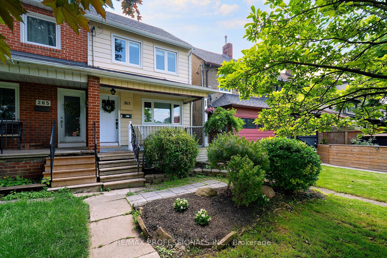
$879,000
Est. Payment
$3,357/mo*
*Based on 20% down, 4% interest, 30-year term
Listed by RE/MAX PROFESSIONALS INC.
Att/Row/Townhouse•MLS #W12215336•New
Room Details
| Room | Features | Level |
|---|---|---|
Living Room 4.62 × 3.41 m | Hardwood FloorPot LightsPicture Window | Main |
Dining Room 3.25 × 2.11 m | Hardwood FloorOpen ConceptCombined w/Living | Main |
Kitchen 4.52 × 2.41 m | RenovatedQuartz CounterW/O To Deck | Main |
Primary Bedroom 3.18 × 3.05 m | Hardwood FloorDouble ClosetPicture Window | Upper |
Bedroom 2 3.71 × 2.29 m | Hardwood FloorLarge ClosetPicture Window | Upper |
Bedroom 3 2.51 × 1.65 m | Hardwood FloorClosetPicture Window | Upper |
Client Remarks
Welcome to 263 Sixth St! A fabulous, renovated 3 bedroom family home with open floorplan,located in South Etobicoke. New hardwood floors on main level, finished basement with brand new carpet, a stunning gourmet kitchen with quartz counter tops, S/S appliances (including gas stove) and W/O to deck. A beautifully landscaped private large yard (17.5 x118 ft) perfect for entertaining ! Located on a cul-du-sac with ample street parking and easy access to all hywys,TTC and Mimico GO station. A short walk to Lakeshore Shops, restaurants & trails. Close to numerous schools, a perfect location for a new family.
About This Property
263 Sixth Street, Etobicoke, M8V 3A8
Home Overview
Basic Information
Walk around the neighborhood
263 Sixth Street, Etobicoke, M8V 3A8
Shally Shi
Sales Representative, Dolphin Realty Inc
English, Mandarin
Residential ResaleProperty ManagementPre Construction
Mortgage Information
Estimated Payment
$0 Principal and Interest
 Walk Score for 263 Sixth Street
Walk Score for 263 Sixth Street

Book a Showing
Tour this home with Shally
Frequently Asked Questions
Can't find what you're looking for? Contact our support team for more information.
See the Latest Listings by Cities
1500+ home for sale in Ontario

Looking for Your Perfect Home?
Let us help you find the perfect home that matches your lifestyle
