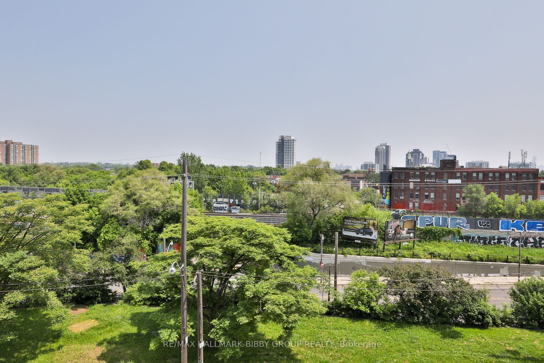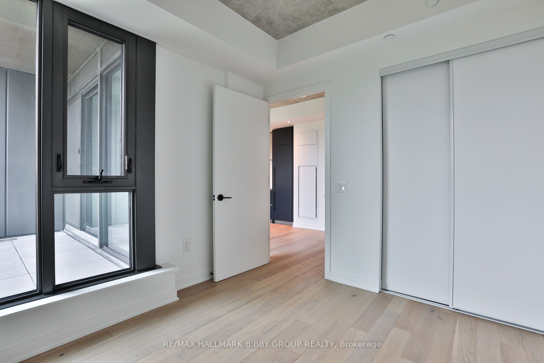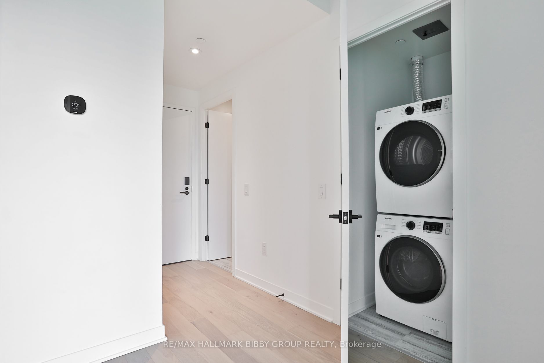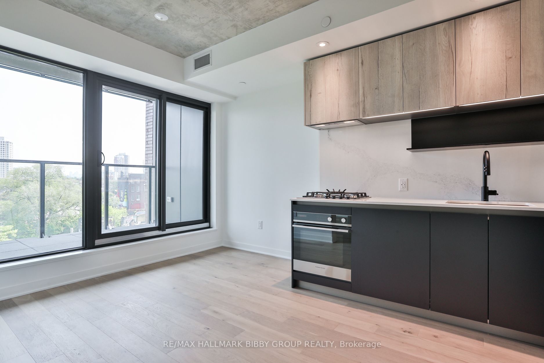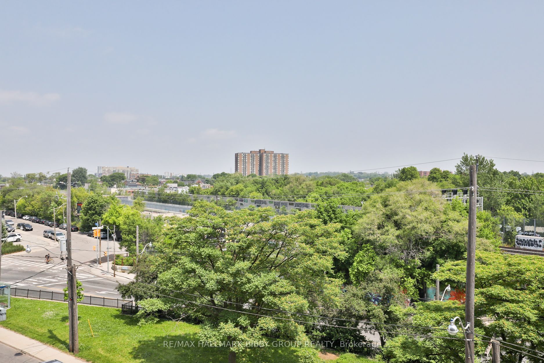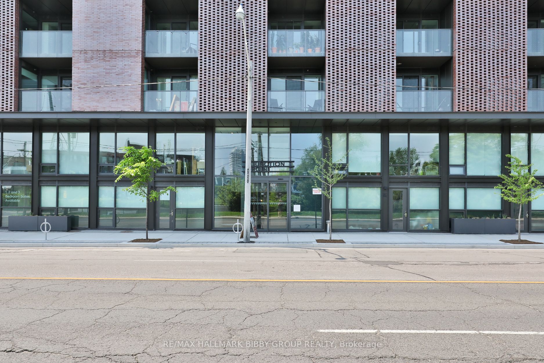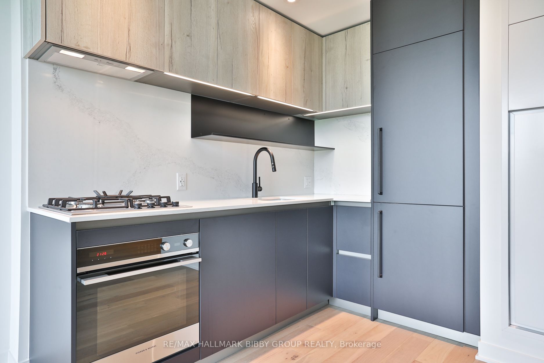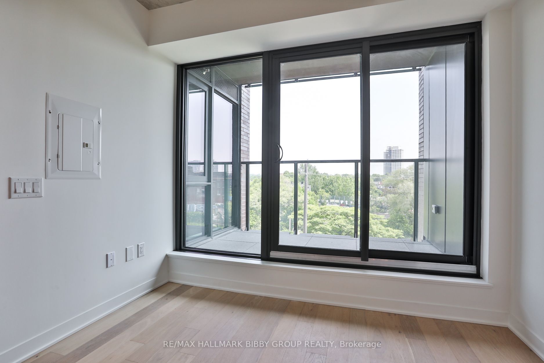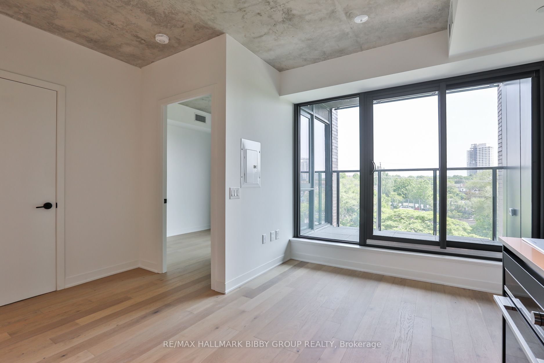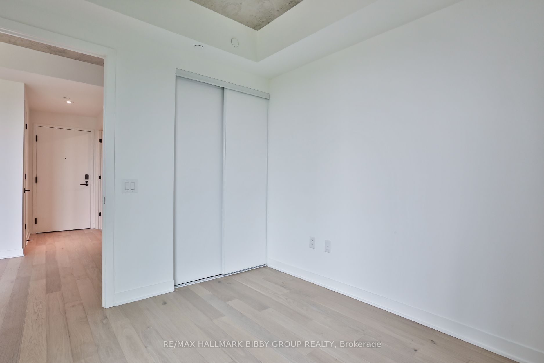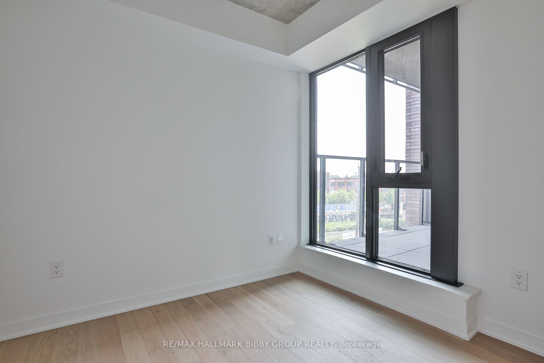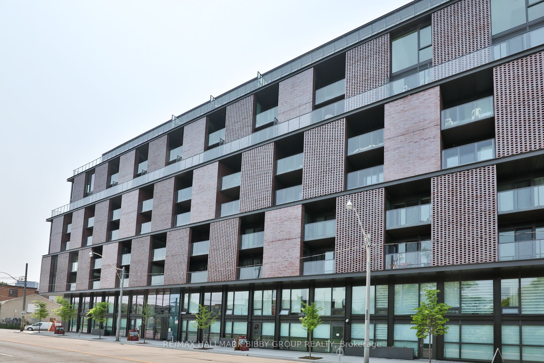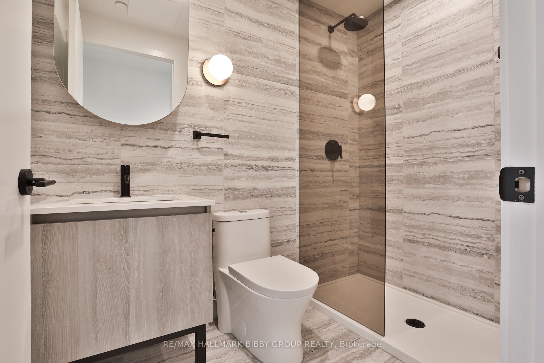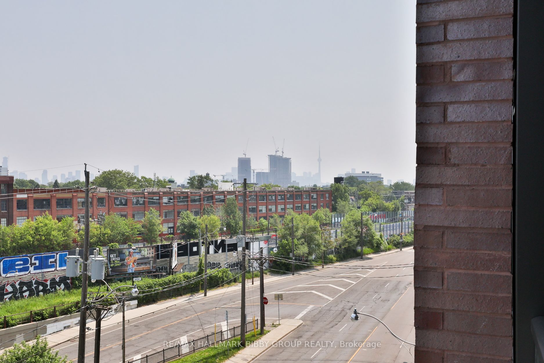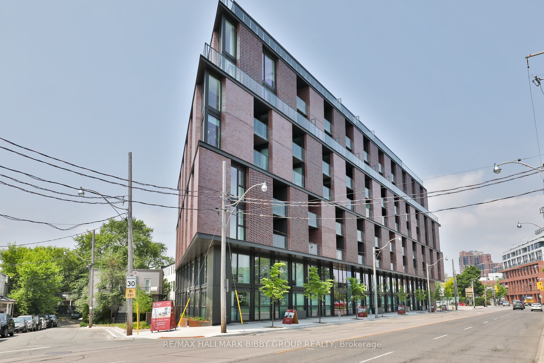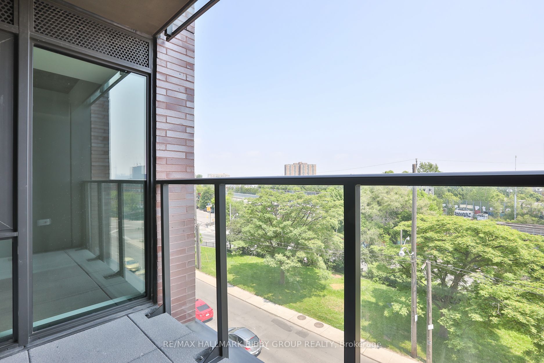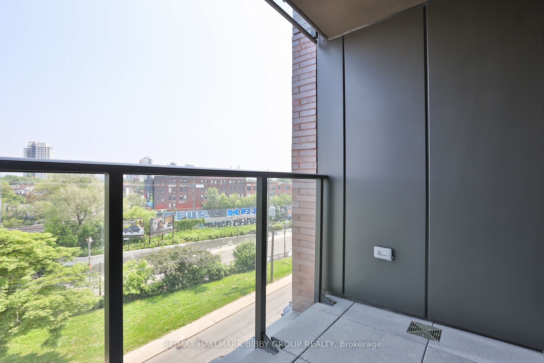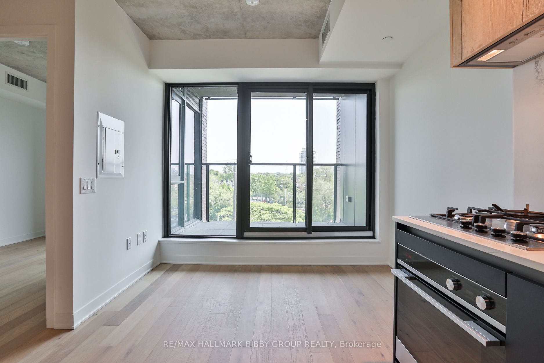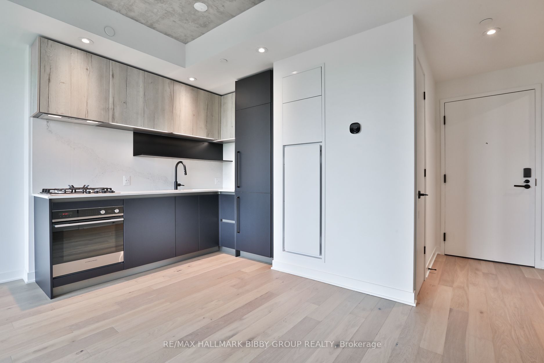
$2,000 /mo
Listed by RE/MAX HALLMARK BIBBY GROUP REALTY
Condo Apartment•MLS #W12224133•New
Room Details
| Room | Features | Level |
|---|---|---|
Living Room 2.98 × 2.13 m | Hardwood FloorEast ViewW/O To Balcony | Main |
Dining Room 4.33 × 2.47 m | Hardwood FloorCombined w/KitchenOpen Concept | Main |
Kitchen 4.33 × 2.47 m | Hardwood FloorCombined w/DiningB/I Appliances | Main |
Primary Bedroom 3.14 × 2.91 m | Hardwood FloorDouble ClosetSE View | Main |
Client Remarks
Where Life & Design Converge, This Meticulously Designed, One-Bedroom Residence In Junction Point Will Be Your Own Private Oasis In The Gateway To The Junction! Delivering An Unrivaled Living Experience With A Modern Aesthetic, Abundance Of Natural Light And Artful Opulence, A Modern Expression Of Home, The Residence Exudes Serenity. Heralded By A Custom-Designed Italian Kitchen W/ Integrated Appliances, Caesarstone Countertops & A Gas Cooktop. The Open Concept Living & Dining Rooms Seamlessly Integrate Into The Surrounding Landscape W/ Floor To Ceiling Windows. The Expansive Primary Bedroom Retreat Includes A Large Double Closet. The Spa-Like Bathroom Features Floor To Ceiling Walls Of Luxurious Tile & A Large Walk-In Shower. Captivating Skyline & CN Tower Views From A Large Private Balcony! Premium Hardwood Flooring Throughout. Exposed 9-Foot Concrete Ceilings.
About This Property
2625 Dundas Street, Etobicoke, M6P 1X9
Home Overview
Basic Information
Amenities
Bike Storage
Exercise Room
Party Room/Meeting Room
Walk around the neighborhood
2625 Dundas Street, Etobicoke, M6P 1X9
Shally Shi
Sales Representative, Dolphin Realty Inc
English, Mandarin
Residential ResaleProperty ManagementPre Construction
 Walk Score for 2625 Dundas Street
Walk Score for 2625 Dundas Street

Book a Showing
Tour this home with Shally
Frequently Asked Questions
Can't find what you're looking for? Contact our support team for more information.
See the Latest Listings by Cities
1500+ home for sale in Ontario

Looking for Your Perfect Home?
Let us help you find the perfect home that matches your lifestyle
