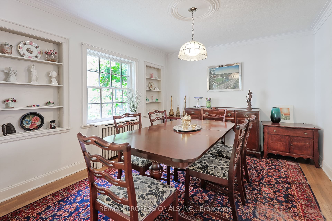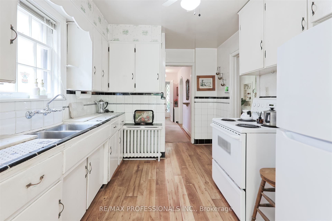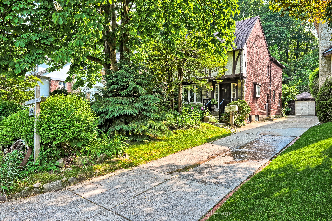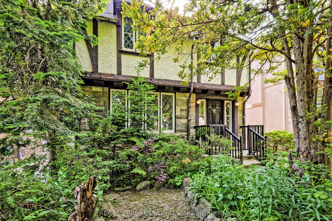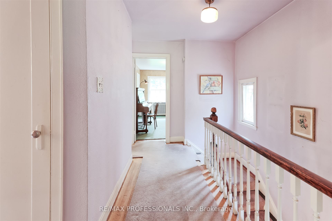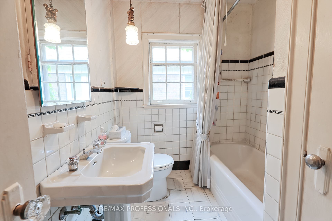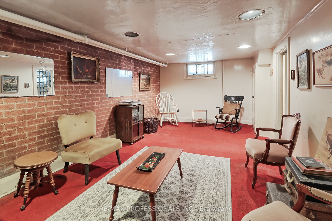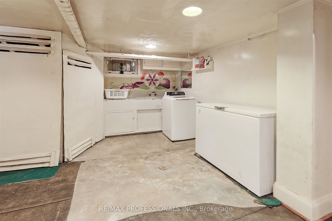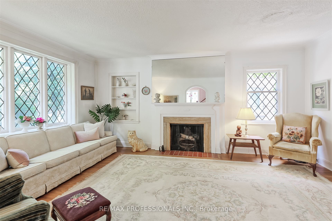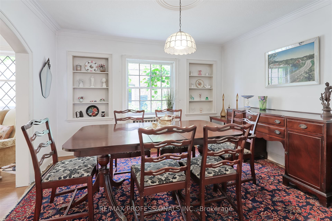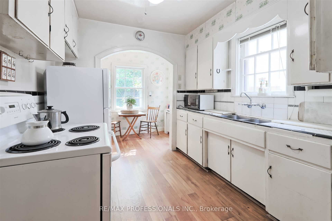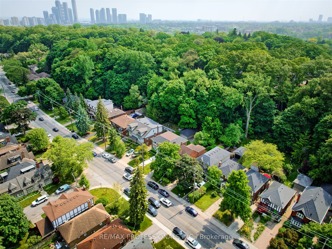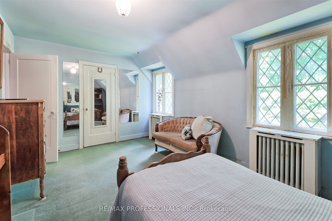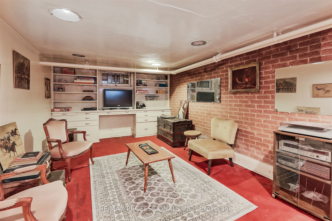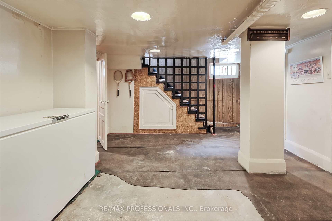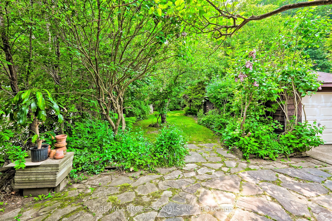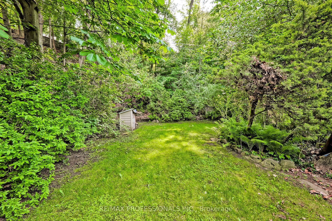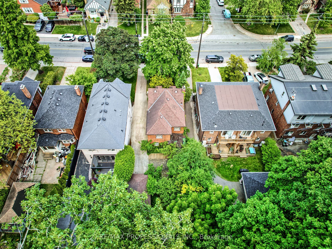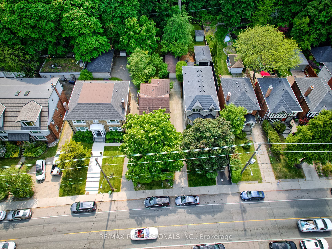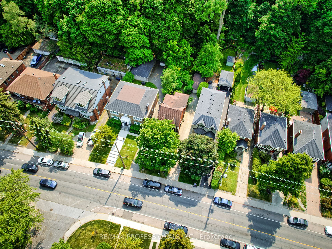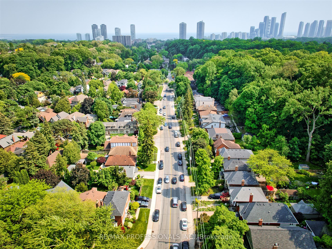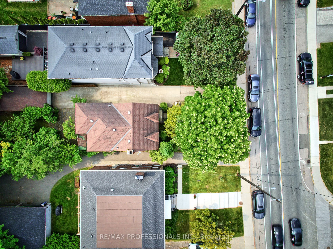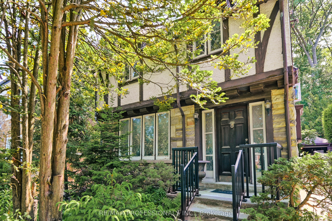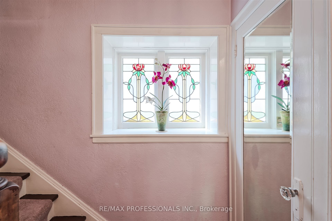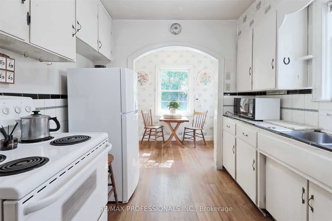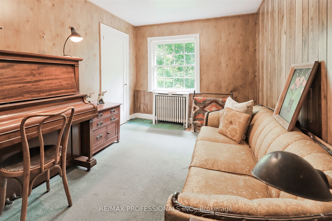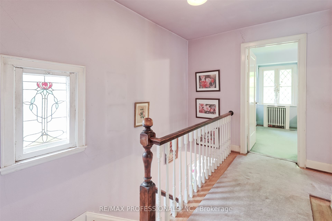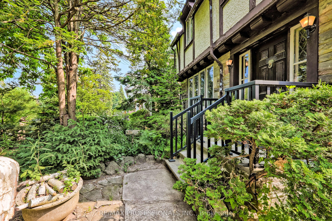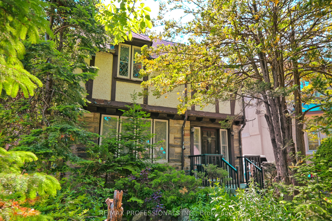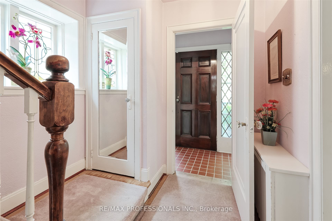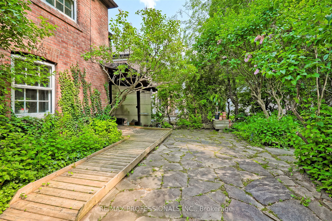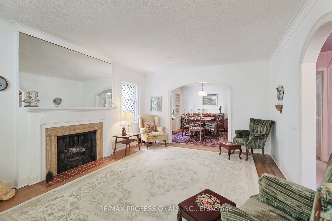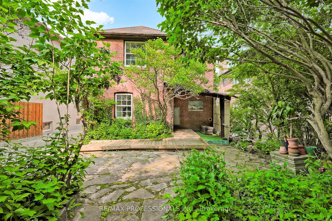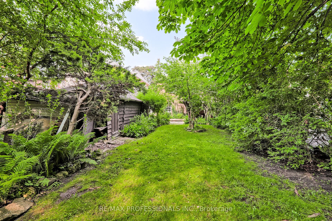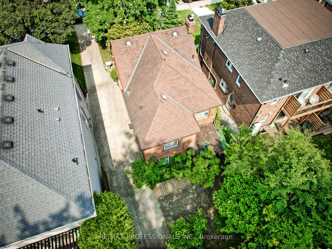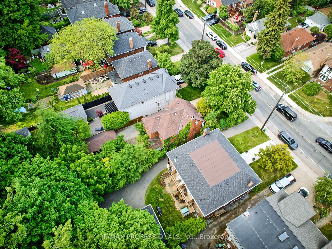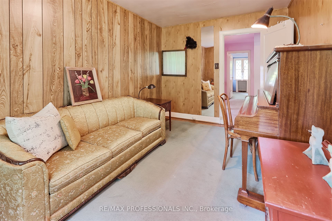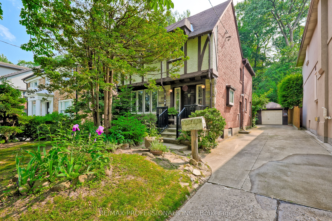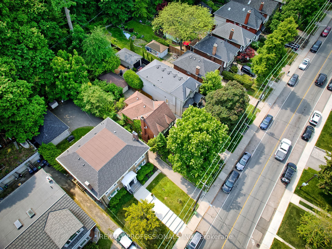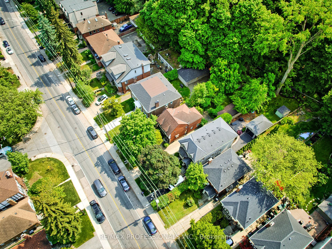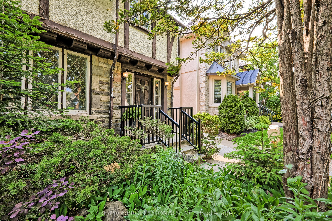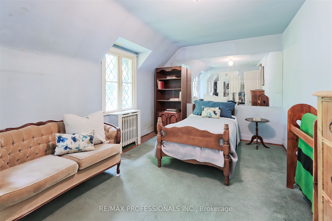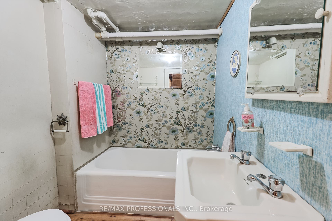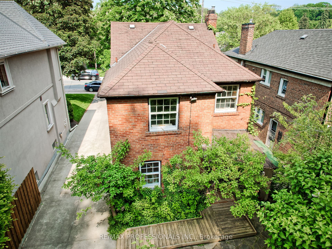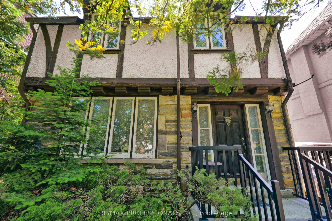
$1,799,000
Est. Payment
$6,871/mo*
*Based on 20% down, 4% interest, 30-year term
Listed by RE/MAX PROFESSIONALS INC.
Detached•MLS #W12200516•New
Room Details
| Room | Features | Level |
|---|---|---|
Living Room 5.28 × 3.84 m | Hardwood FloorMarble FireplaceLeaded Glass | Main |
Dining Room 3.78 × 3.35 m | Hardwood FloorCrown MouldingFormal Rm | Main |
Kitchen 3.78 × 2.64 m | Eat-in KitchenW/O To Garden | Main |
Primary Bedroom 5.08 × 3.1 m | Hardwood FloorWalk-In Closet(s)Window | Second |
Bedroom 2 4.45 × 2.82 m | Hardwood FloorClosetWindow | Second |
Bedroom 3 3.81 × 3.18 m | Hardwood FloorClosetOverlooks Frontyard | Second |
Client Remarks
Charming Tudor Gem On Expansive Ravine Lot On South Kingsway. Nestled On One Of The Largest And Most Picturesque Reverse - Ravine Lots In The Area, This Beautiful Tudor And Stone Home Offers Timeless Elegance And Serene Surroundings. Set On A Rare 37 x 188 ft Lot With Excellent Table Land, Its Enveloped By Mature Trees And Lush Greenery, An Idyllic Setting In Every Season. Full Of Character And Warmth, The Home Features Classic Leaded Glass Windows, Rich Hardwood Floors, a Spacious Living Room With a Striking Marble Hearth, and a Formal Dining Room Perfect for Entertaining. The Sun-Filled Eat-In Kitchen Opens Directly To West - Facing Gardens, Ideal For Al Fresco Dining. Upstairs, You'll Find Generously Sized Bedrooms With Deep Closets, Offering Comfort And Practicality. A Private Driveway With Room For 4 -5 Cars And A Detached Garage Add Rare Convenience In This Coveted Location. Whether You're Looking To Move In, Renovate, Or Expand, This Home Presents A Wonderful Opportunity In One Of Torontos Most Desirable Neighbourhoods. Just Steps To Bloor West Village, The Subway, Parks, Humber River Trails, and Top - Rated Schools. Quick Access To Highways Makes Commuting Downtown Or To The Airport A Breeze.
About This Property
262 South Kingsway N/A, Etobicoke, M6S 3T9
Home Overview
Basic Information
Walk around the neighborhood
262 South Kingsway N/A, Etobicoke, M6S 3T9
Shally Shi
Sales Representative, Dolphin Realty Inc
English, Mandarin
Residential ResaleProperty ManagementPre Construction
Mortgage Information
Estimated Payment
$0 Principal and Interest
 Walk Score for 262 South Kingsway N/A
Walk Score for 262 South Kingsway N/A

Book a Showing
Tour this home with Shally
Frequently Asked Questions
Can't find what you're looking for? Contact our support team for more information.
See the Latest Listings by Cities
1500+ home for sale in Ontario

Looking for Your Perfect Home?
Let us help you find the perfect home that matches your lifestyle
