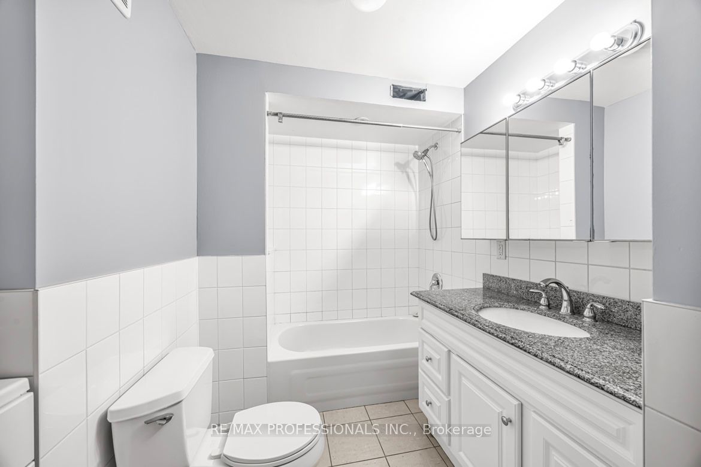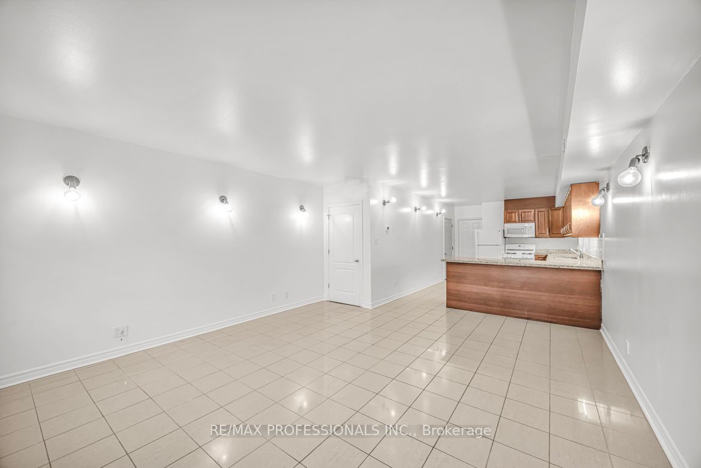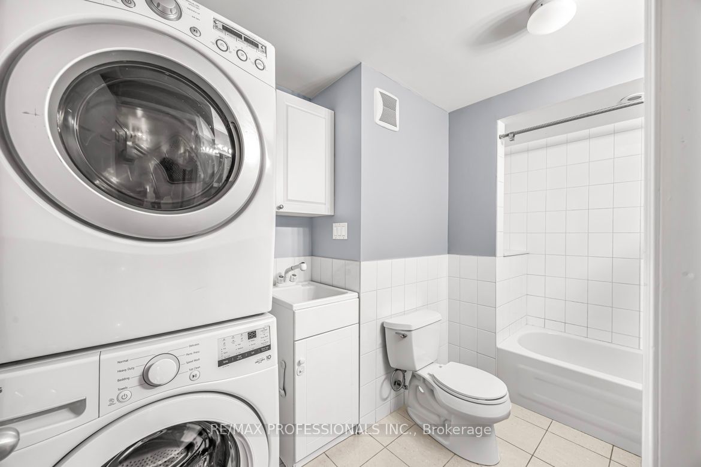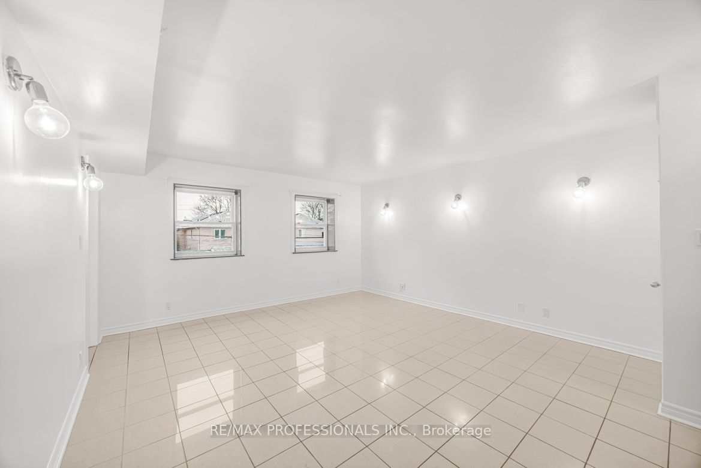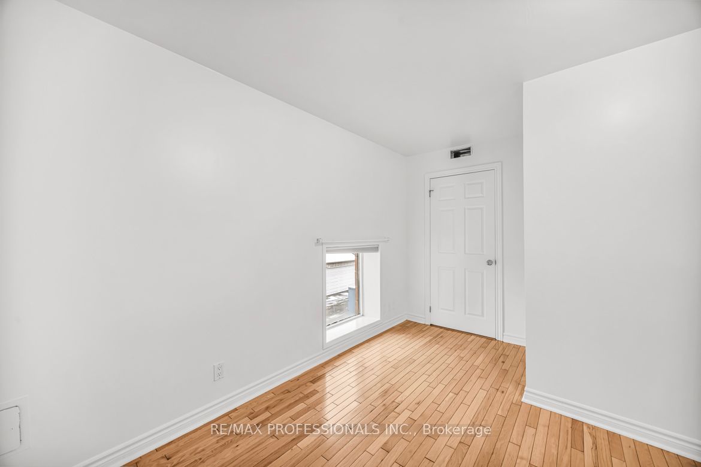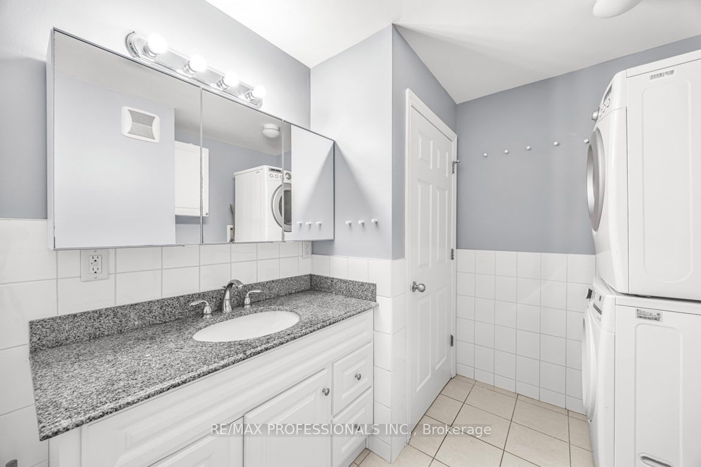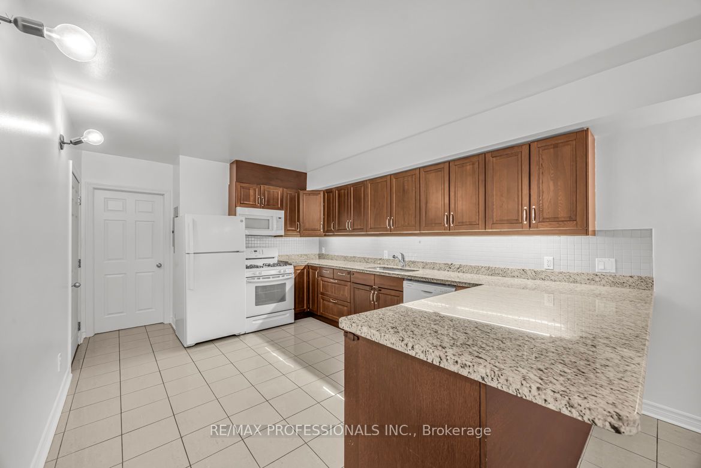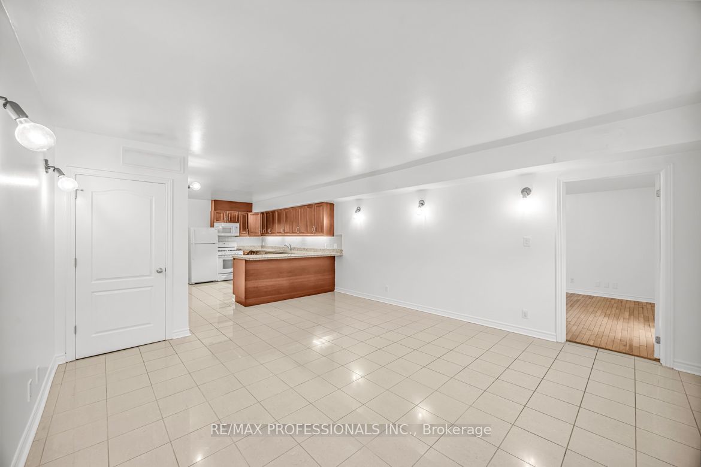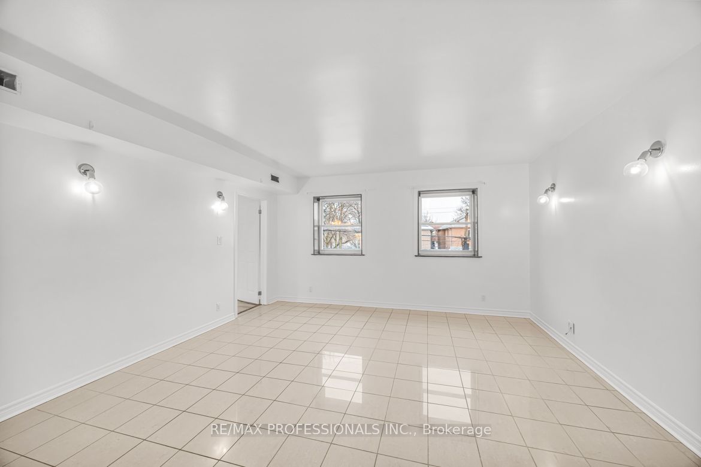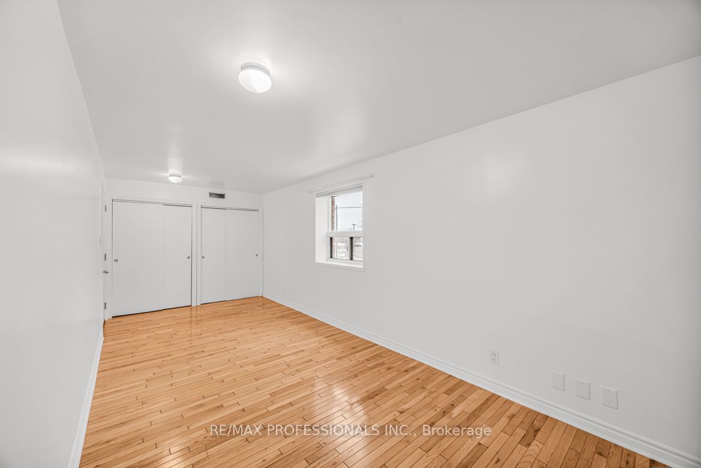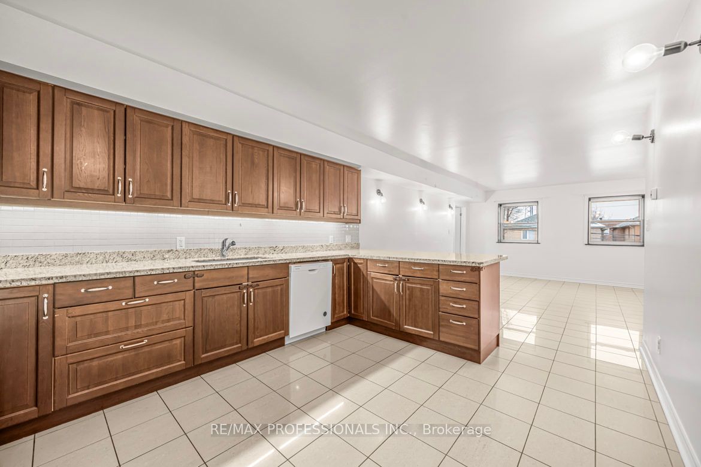
$2,500 /mo
Listed by RE/MAX PROFESSIONALS INC.
Upper Level•MLS #W12000288•New
Room Details
| Room | Features | Level |
|---|---|---|
Kitchen 4.49 × 3.4 m | Open ConceptGranite CountersBreakfast Bar | Main |
Living Room 4.63 × 5.45 m | Open ConceptWindow | Main |
Dining Room 4.63 × 5.45 m | Open Concept | Main |
Bedroom 6.74 × 2.72 m | Hardwood FloorWindowHis and Hers Closets | Main |
Client Remarks
Lofty & spacious 1 bedroom apartment (utilities included in rent) in the Junction - a functional, well-maintained, & smartly-appointed living space (2nd Floor) with a sunny southwest exposure.. Features an open-concept living/dining area overlooked by a grand kitchen with ample cabinetry/generous storage, full-sized appliances, granite countertop and breakfast bar. The primary bedroom is appointed with beautiful hardwood flooring, his/her closets and windows. Amazing location! Walking distance to trendy Junction eateries, patios, cafes & shops. Easy access to public transit. Stockyard Mall a couple blocks away. You'll love this location. Enjoy the convenience of ensuite laundry and a full 4-piece bathroom. All prospective tenants to provide: rental application, credit check, job letter, 2 paystubs, ID, references. *No pets/no smoking.
About This Property
26 Cawthra Avenue, Etobicoke, M6N 5B3
Home Overview
Basic Information
Walk around the neighborhood
26 Cawthra Avenue, Etobicoke, M6N 5B3
Shally Shi
Sales Representative, Dolphin Realty Inc
English, Mandarin
Residential ResaleProperty ManagementPre Construction
 Walk Score for 26 Cawthra Avenue
Walk Score for 26 Cawthra Avenue

Book a Showing
Tour this home with Shally
Frequently Asked Questions
Can't find what you're looking for? Contact our support team for more information.
See the Latest Listings by Cities
1500+ home for sale in Ontario

Looking for Your Perfect Home?
Let us help you find the perfect home that matches your lifestyle
