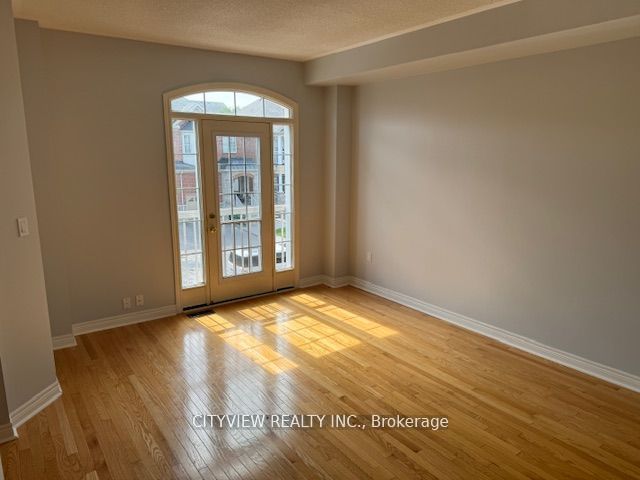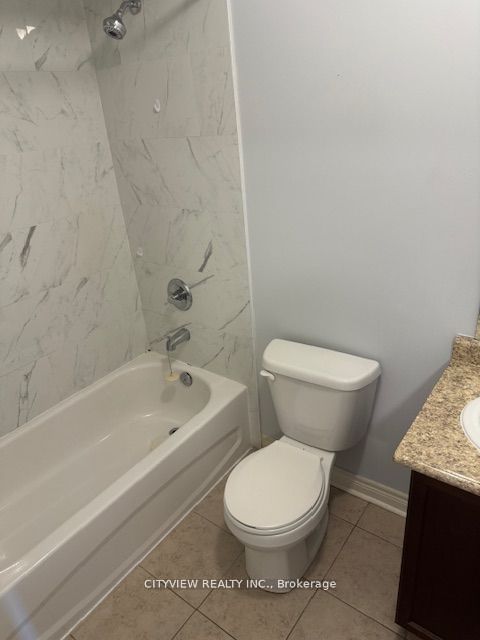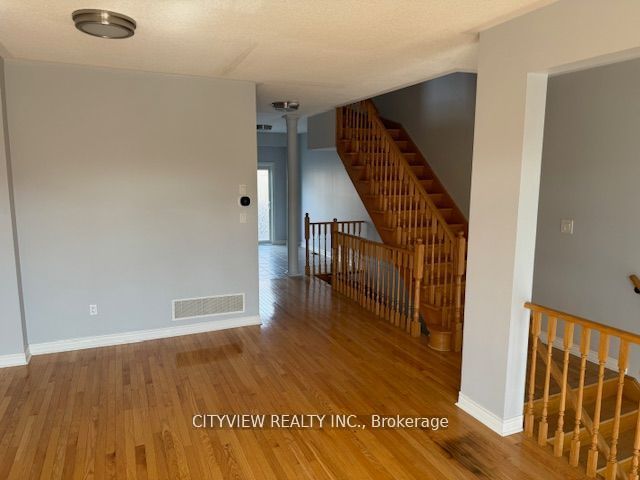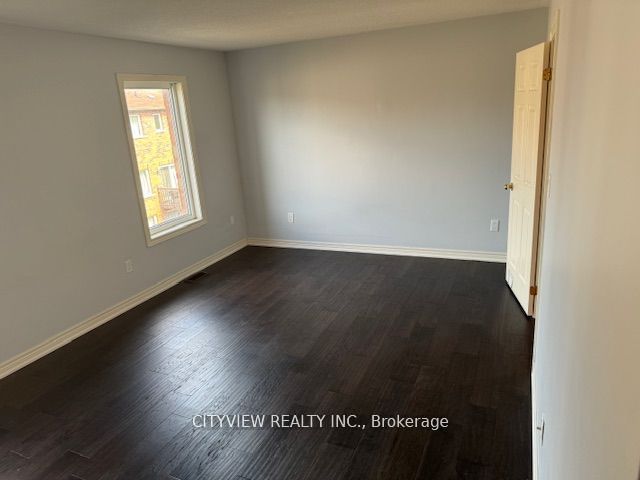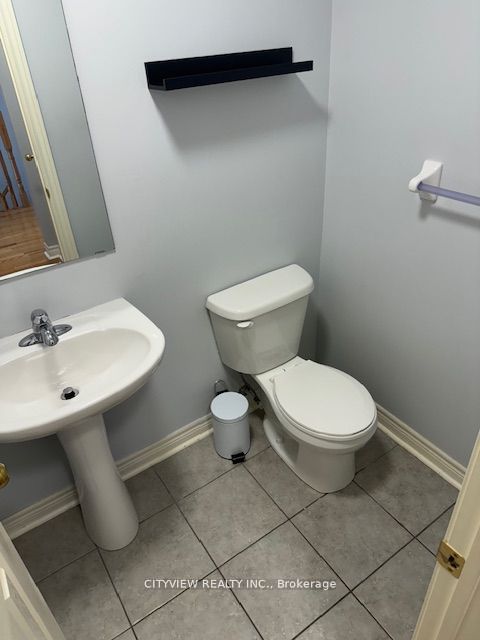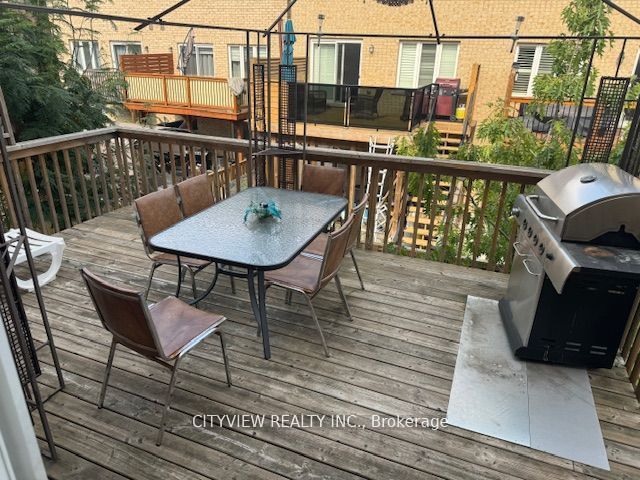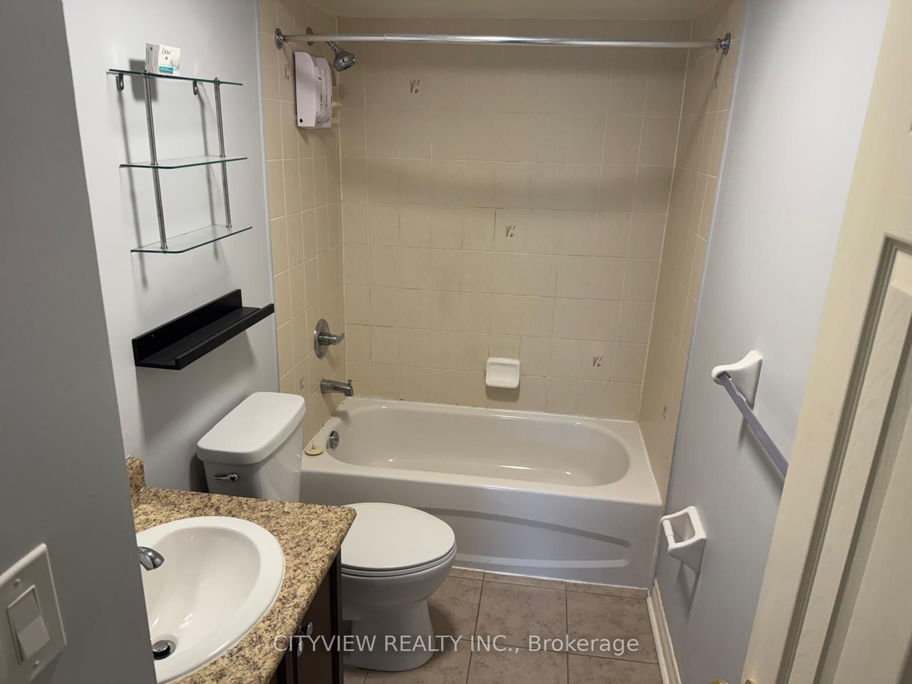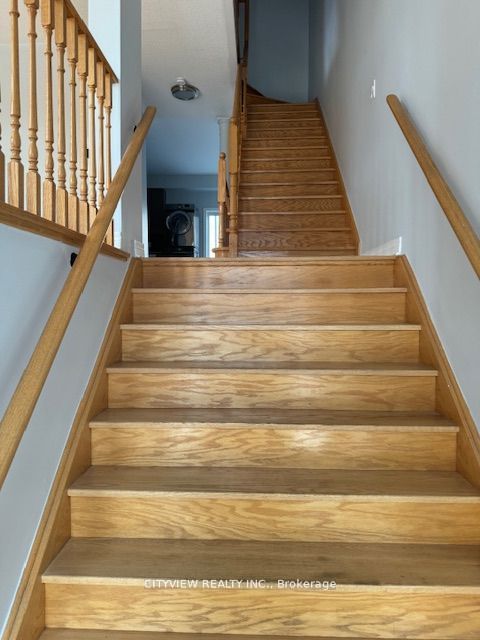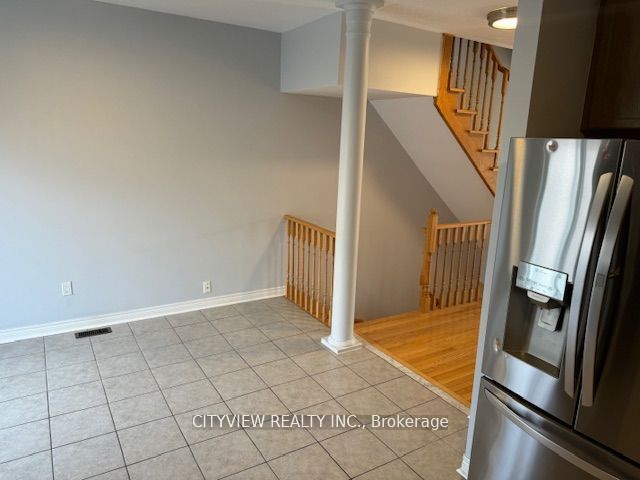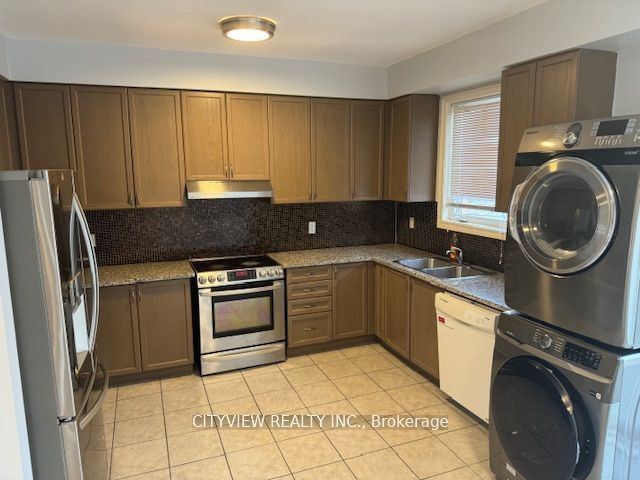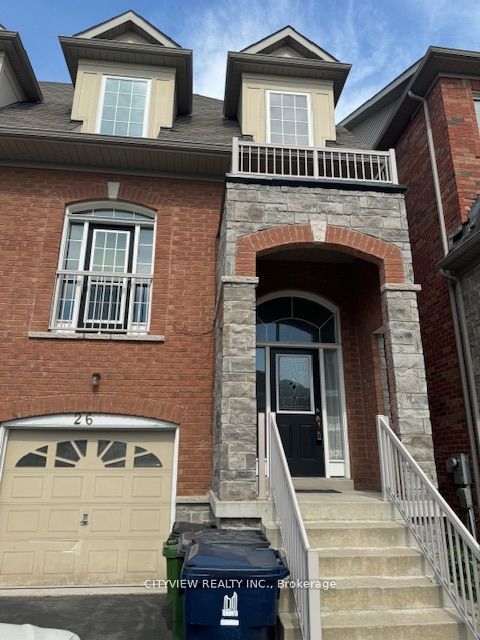
$929,000
Est. Payment
$3,548/mo*
*Based on 20% down, 4% interest, 30-year term
Listed by CITYVIEW REALTY INC.
Semi-Detached •MLS #W12111656•Price Change
Room Details
| Room | Features | Level |
|---|---|---|
Living Room 7.3 × 3.6 m | Second | |
Kitchen 5.4 × 3.6 m | Second | |
Dining Room 5.4 × 3.6 m | Second | |
Primary Bedroom 4.26 × 3 m | Third | |
Bedroom 2 3 × 3 m | Third | |
Bedroom 3 3 × 3 m | Third |
Client Remarks
Beautiful semi-detached home nestled in a family friendly neighborhood. Boasting over 2,200 sq. ft of living space, The open concept layout on the 2nd level features a spacious living room with juliette balcony, 2pc. washroom and kitchen with stainless steel appliances and granite counters. On the upper level, you'll find 3 good-sized bedrooms and 2 full washrooms.Has a huge deck from the kitchen The spacious primary bedroom comes complete with W/I closet & ensuite bath. The basement is fully finished and includes a 4pc. washroom, and a rec that is currently rented as a separate suit. The rent is 1900 per month. The seller or the sellers agent does not warrant the legality of the basement apartment . This home is conveniently located minutes to HWY 401, public transit, schools, parks, and amenities.
About This Property
26 Betty Nagle Street, Etobicoke, M9M 0C3
Home Overview
Basic Information
Walk around the neighborhood
26 Betty Nagle Street, Etobicoke, M9M 0C3
Shally Shi
Sales Representative, Dolphin Realty Inc
English, Mandarin
Residential ResaleProperty ManagementPre Construction
Mortgage Information
Estimated Payment
$0 Principal and Interest
 Walk Score for 26 Betty Nagle Street
Walk Score for 26 Betty Nagle Street

Book a Showing
Tour this home with Shally
Frequently Asked Questions
Can't find what you're looking for? Contact our support team for more information.
See the Latest Listings by Cities
1500+ home for sale in Ontario

Looking for Your Perfect Home?
Let us help you find the perfect home that matches your lifestyle
