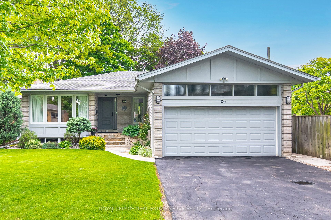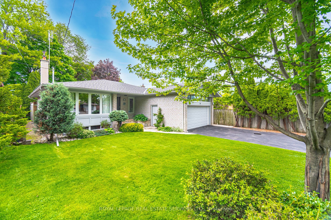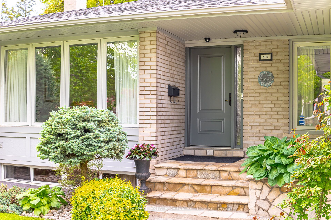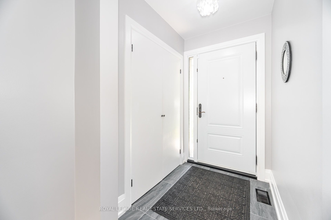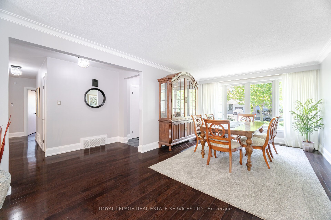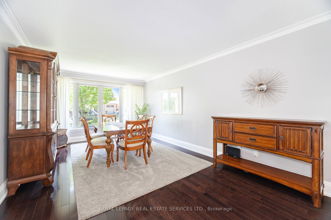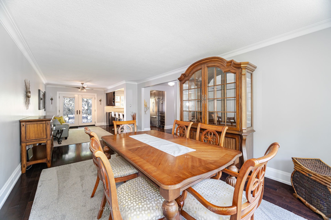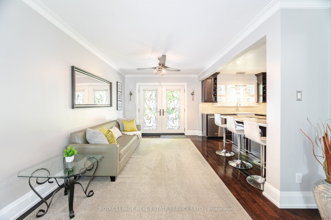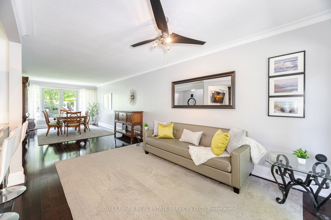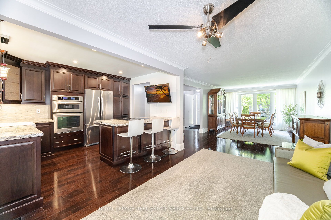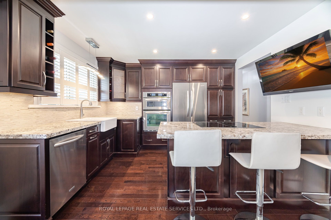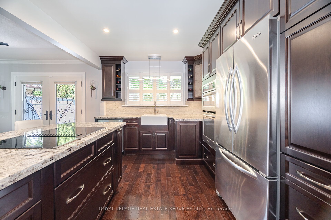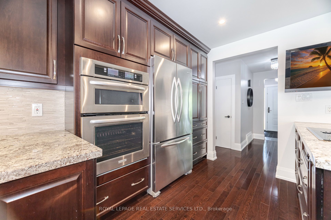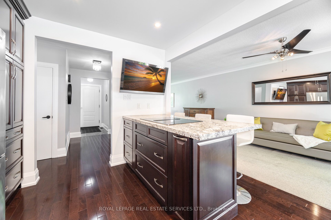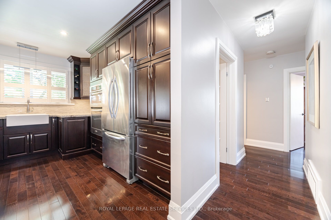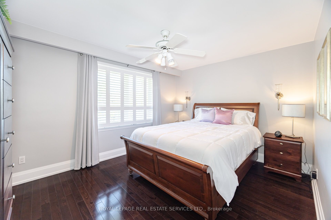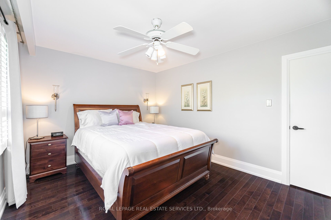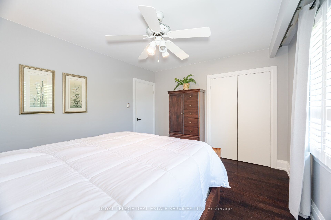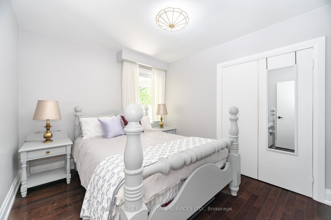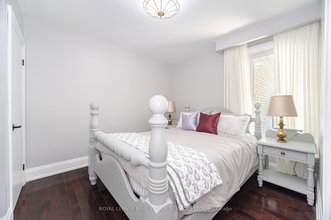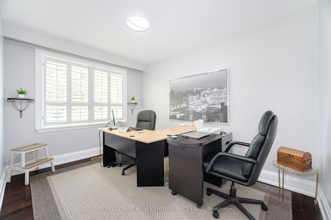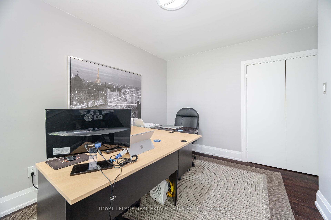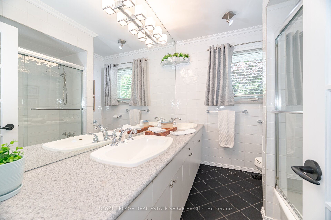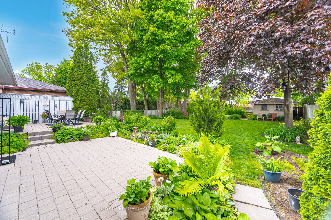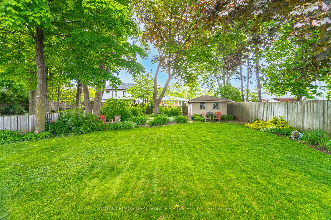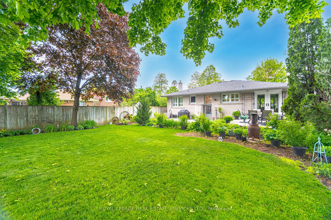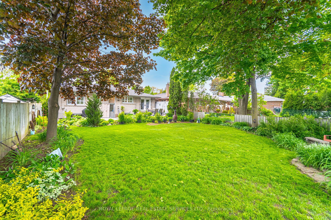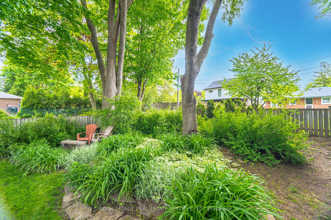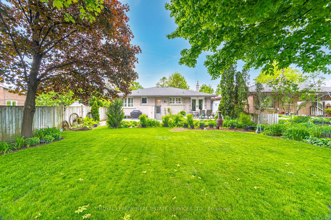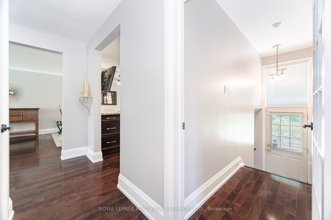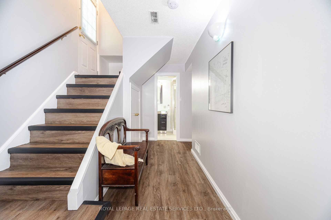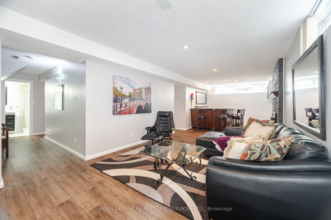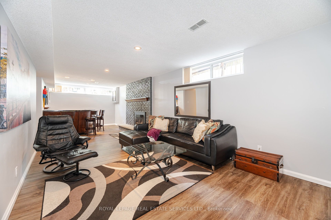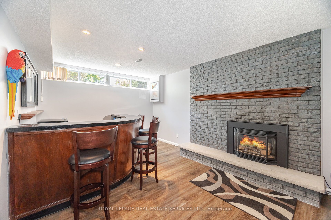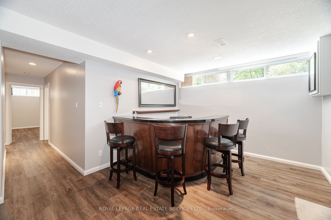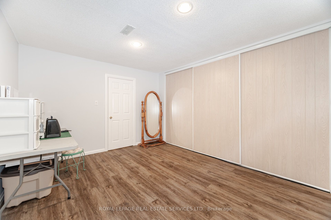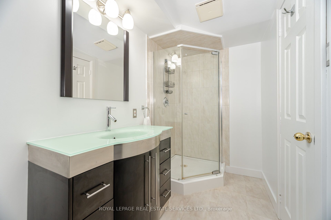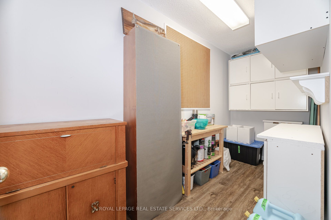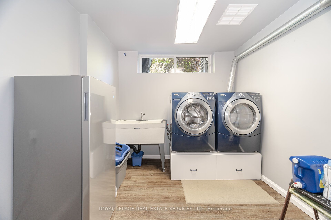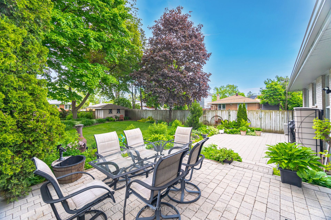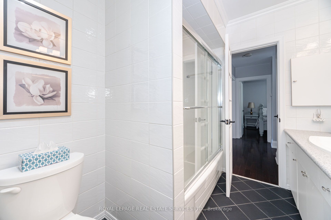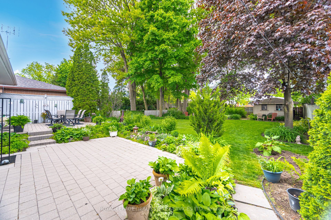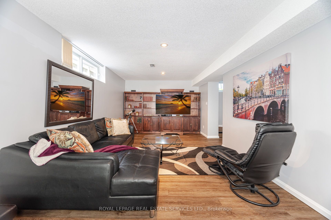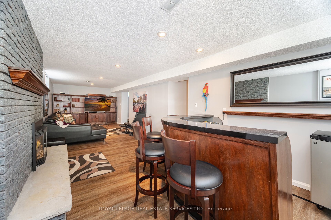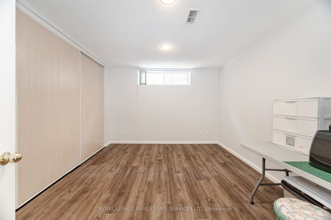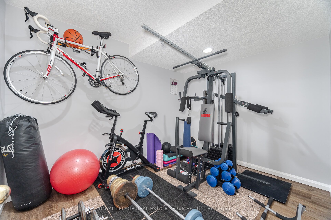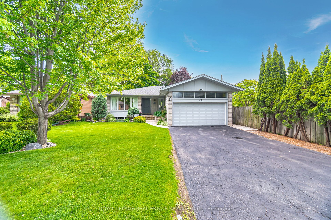
$1,599,999
Est. Payment
$6,111/mo*
*Based on 20% down, 4% interest, 30-year term
Listed by ROYAL LEPAGE REAL ESTATE SERVICES LTD.
Detached•MLS #W12182260•New
Room Details
| Room | Features | Level |
|---|---|---|
Kitchen 3.65 × 3.2 m | Modern KitchenCeramic Backsplash | Main |
Living Room 6.27 × 3.5 m | Hardwood FloorW/O To Patio | Main |
Dining Room 3.74 × 2.97 m | Hardwood FloorLarge Window | Main |
Primary Bedroom 4.19 × 3.5 m | Hardwood FloorCloset | Main |
Bedroom 2 3.76 × 2.92 m | Hardwood FloorCloset | Main |
Bedroom 3 3.66 × 3.29 m | Hardwood FloorCloset | Main |
Client Remarks
Nestled in a peaceful and friendly crescent, 26 Alanmeade is situated on a large, beautifully manicured 50 by 170-foot lot. This home features 3+2 bedrooms with a fully finished separate entrance basement, perfect for an in-law suite or rental income. This beautifully maintained home features spacious living areas, an open-concept kitchen with modern appliances, and generous bedrooms, making it ideal for family living or entertaining guests. Step outside to a private, landscaped backyard perfect for relaxing or hosting gatherings. Enjoy easy access to nearby schools, parks, shopping, and public transit, making this location ideal for families and professionals alike. Don't miss this incredible opportunity to make 26 Alanmeade Crescent your new home! Schedule your private showing today.
About This Property
26 Alanmeade Crescent, Etobicoke, M9B 2H3
Home Overview
Basic Information
Walk around the neighborhood
26 Alanmeade Crescent, Etobicoke, M9B 2H3
Shally Shi
Sales Representative, Dolphin Realty Inc
English, Mandarin
Residential ResaleProperty ManagementPre Construction
Mortgage Information
Estimated Payment
$0 Principal and Interest
 Walk Score for 26 Alanmeade Crescent
Walk Score for 26 Alanmeade Crescent

Book a Showing
Tour this home with Shally
Frequently Asked Questions
Can't find what you're looking for? Contact our support team for more information.
See the Latest Listings by Cities
1500+ home for sale in Ontario

Looking for Your Perfect Home?
Let us help you find the perfect home that matches your lifestyle
