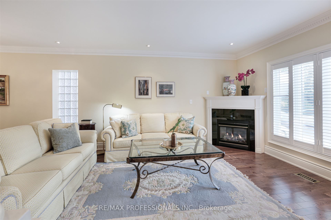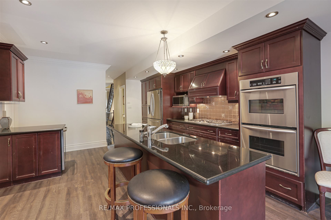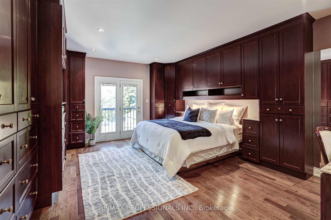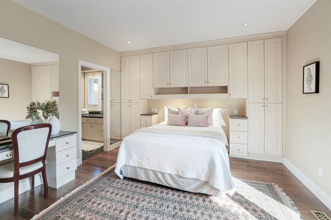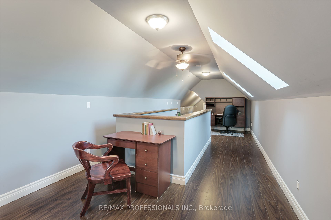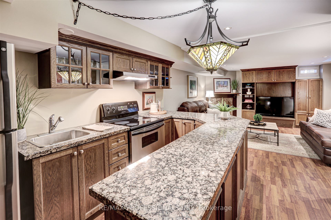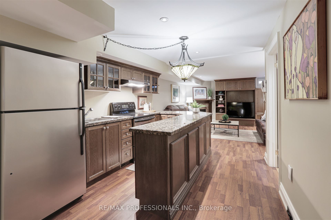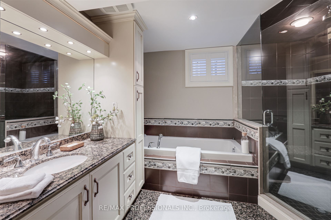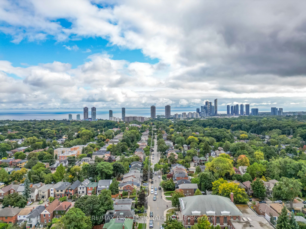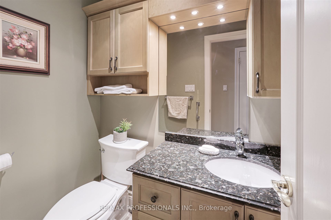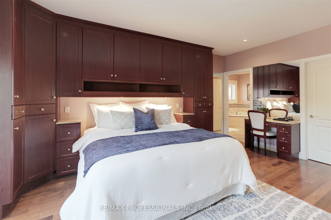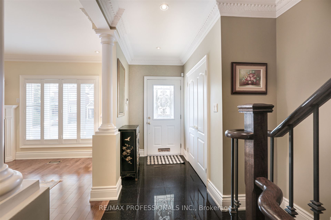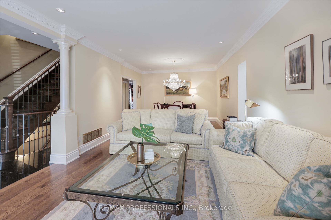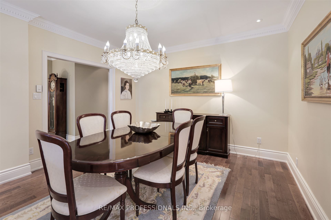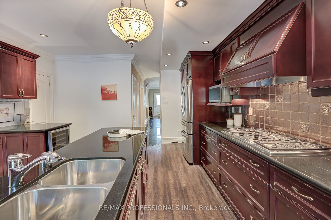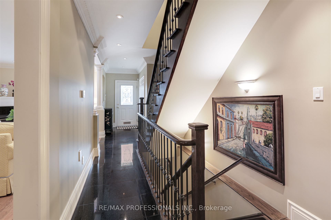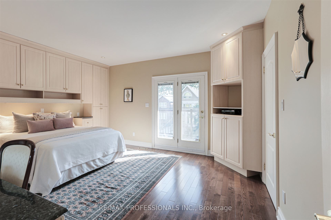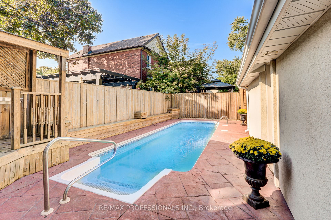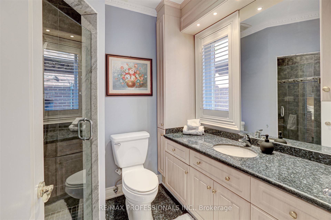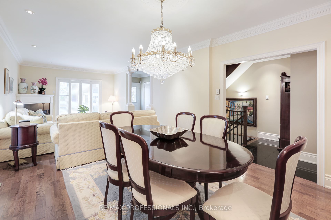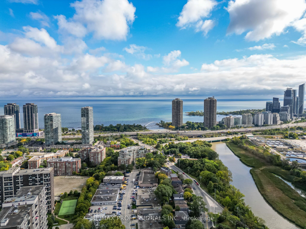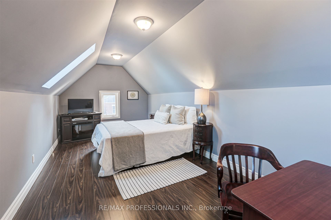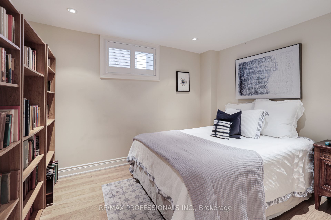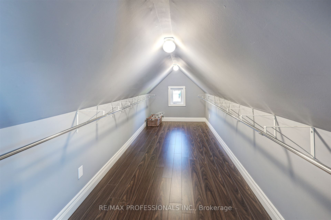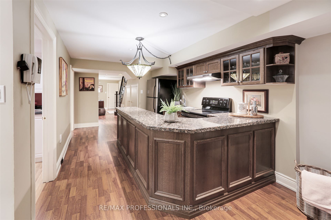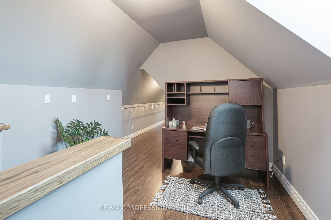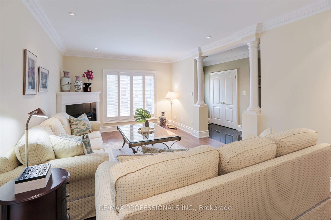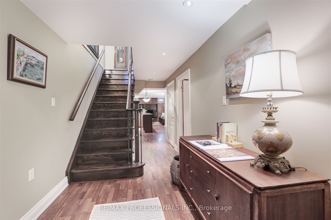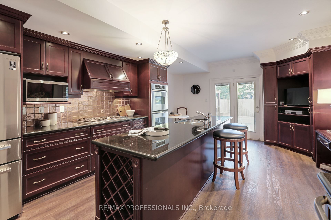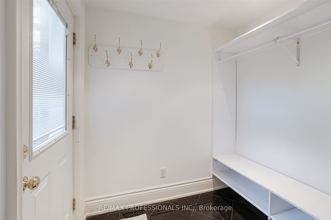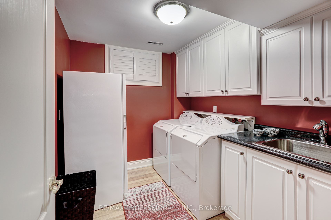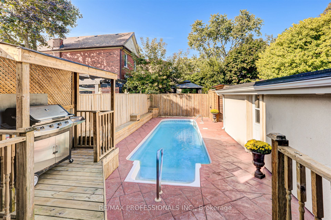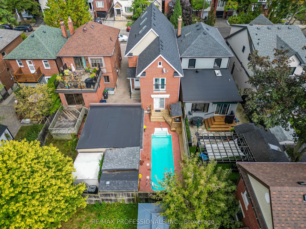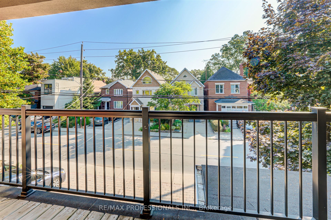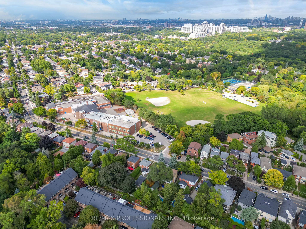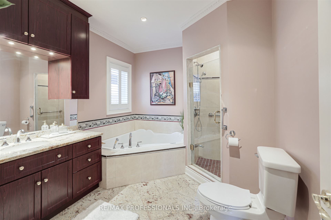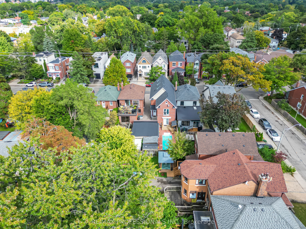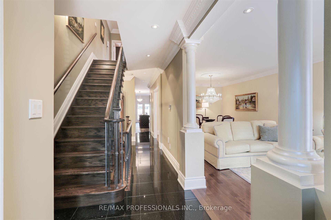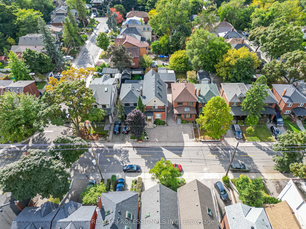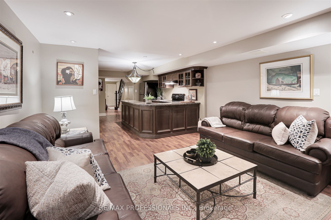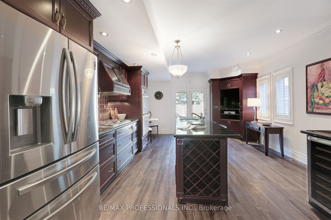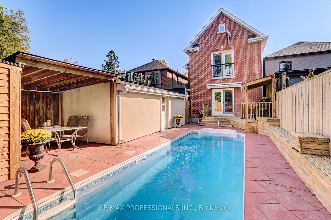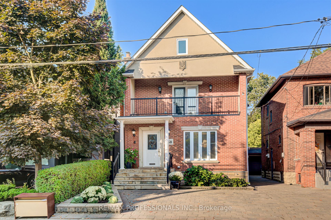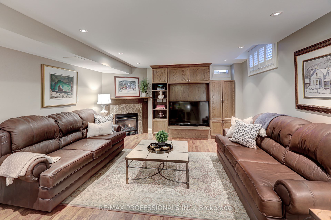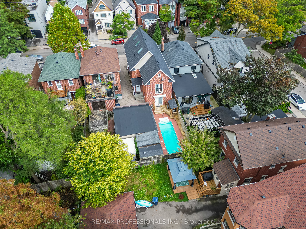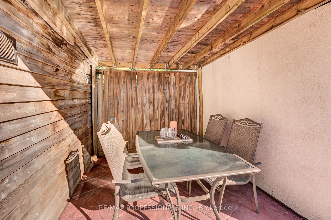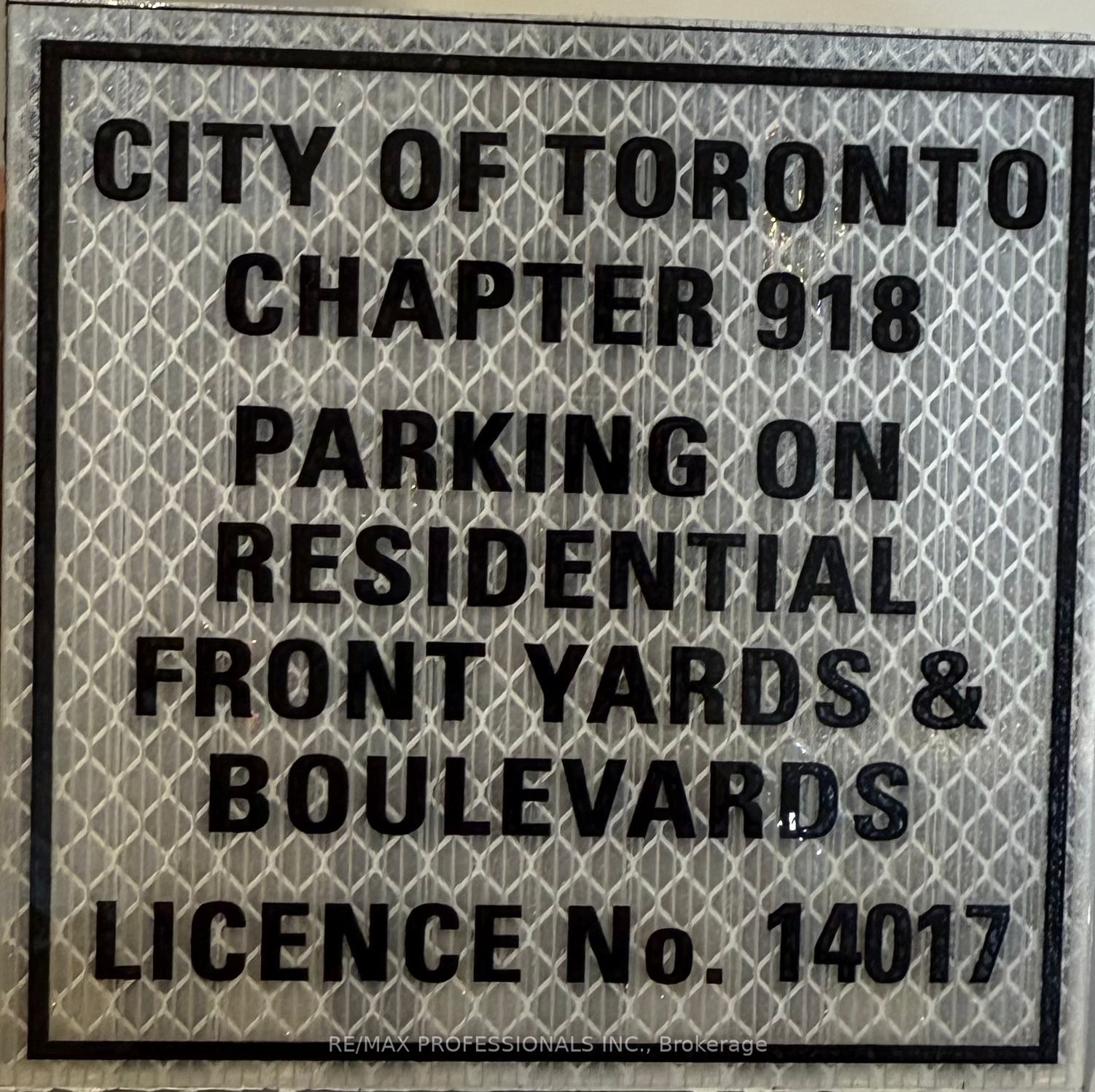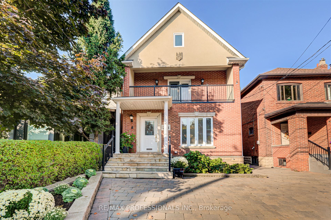
$2,050,000
Est. Payment
$7,830/mo*
*Based on 20% down, 4% interest, 30-year term
Listed by RE/MAX PROFESSIONALS INC.
Detached•MLS #W12016639•Price Change
Room Details
| Room | Features | Level |
|---|---|---|
Living Room 8.53 × 3.66 m | Combined w/LivingHardwood FloorGas Fireplace | Main |
Dining Room 8.53 × 3.66 m | Combined w/LivingHardwood FloorCrown Moulding | Main |
Kitchen 6.81 × 4.34 m | Eat-in KitchenW/O To GardenStone Floor | Main |
Primary Bedroom 5.18 × 4.34 m | 6 Pc EnsuiteWalk-In Closet(s)Juliette Balcony | Second |
Bedroom 2 4.95 × 3.89 m | 4 Pc EnsuiteWalk-In Closet(s)Balcony | Second |
Bedroom 3 10.9 × 3.05 m | Hardwood FloorCeiling Fan(s)Walk-In Closet(s) | Second |
Client Remarks
Prime Swansea! Completely Rebuilt 2 and 1/2 Storey Home With Addition. With its High Ceilings and High End Finishes This Home Has All The Modern Conveniences, Perfect For Family Living and Entertaining. Ap 3800 sf of living space. Over 2600 sf above grade. A Spacious Entrance With Formal Living Dining Room, Large Eat in Kitchen Overlooking the Pool and Private, West Facing Backyard Along With Pantry Plus Mudroom Make for a Very Functional and Well Laid Out Main Floor. The Large Bedrooms on the Second Floor Both Have Ensuites and Ample Closet Space, Along With Balcony Walk-Outs. The Spacious and Bright Third Floor With its Skylights, Make a Perfect Bedroom/Office. The Lower-Level Features Good Ceiling Height, a Rec Room, Bar Area Plus Bedroom. All Levels Have Been Finished With Quality Finishes and Millwork. This Home is Located Walking Distance to the Heart of Bloor West Village, Subway Schools, Parks and All Amenities. Large Legal Front Yard Parking Pad Plus Garage. What a Great Offering! **EXTRAS** Pool Shed, Stone Flooring in Front Hall, Granite Counter in Kitchens & All Bathrooms, Wide Staircase to Basement & Third Floor, Multiple Built-ins, 2 Gas Fireplaces, Central Vac, Pot Lights, Skylights, Roof 2024, Furnace 2020, Copper Pipe.
About This Property
258 Windermere Avenue, Etobicoke, M6S 3K5
Home Overview
Basic Information
Walk around the neighborhood
258 Windermere Avenue, Etobicoke, M6S 3K5
Shally Shi
Sales Representative, Dolphin Realty Inc
English, Mandarin
Residential ResaleProperty ManagementPre Construction
Mortgage Information
Estimated Payment
$0 Principal and Interest
 Walk Score for 258 Windermere Avenue
Walk Score for 258 Windermere Avenue

Book a Showing
Tour this home with Shally
Frequently Asked Questions
Can't find what you're looking for? Contact our support team for more information.
Check out 100+ listings near this property. Listings updated daily
See the Latest Listings by Cities
1500+ home for sale in Ontario

Looking for Your Perfect Home?
Let us help you find the perfect home that matches your lifestyle
