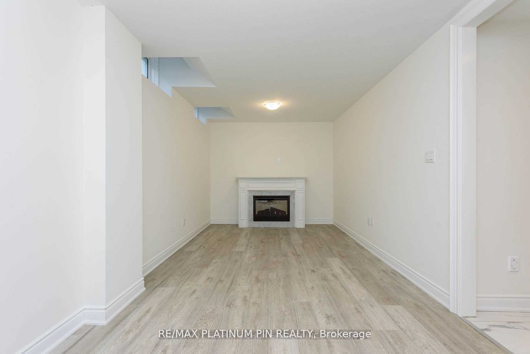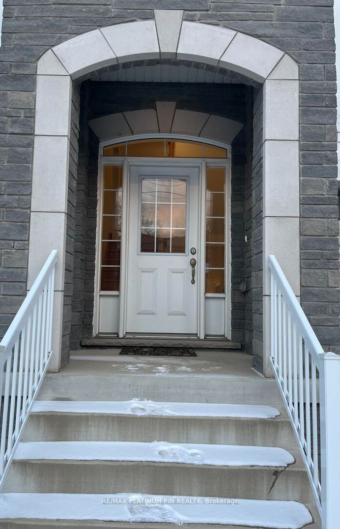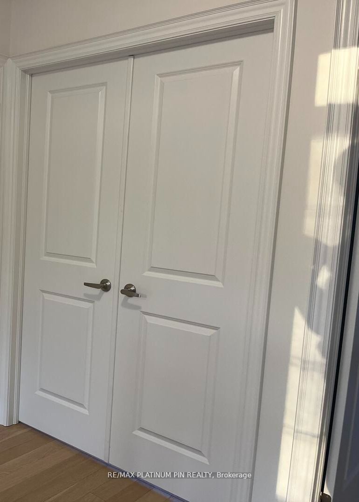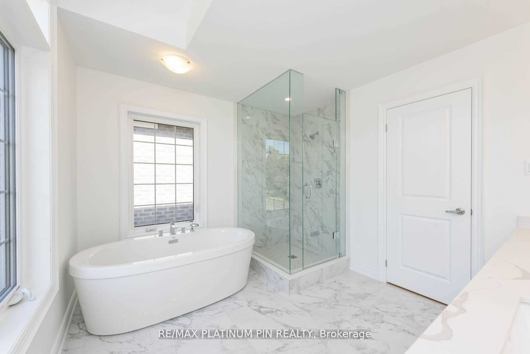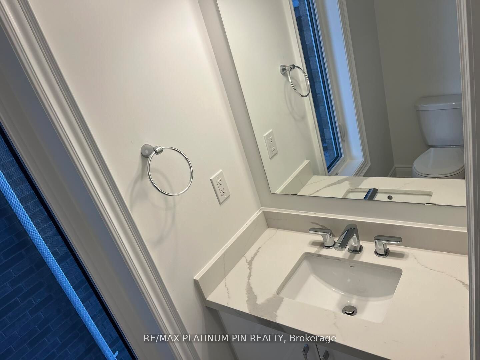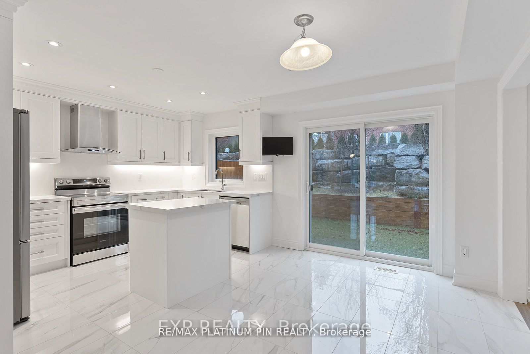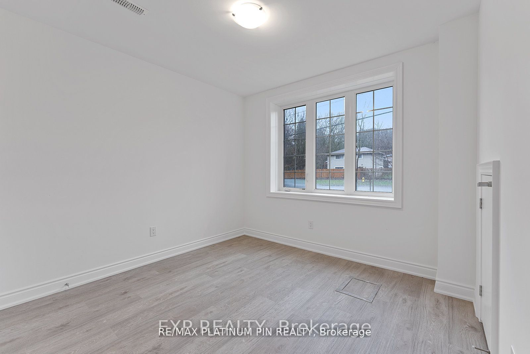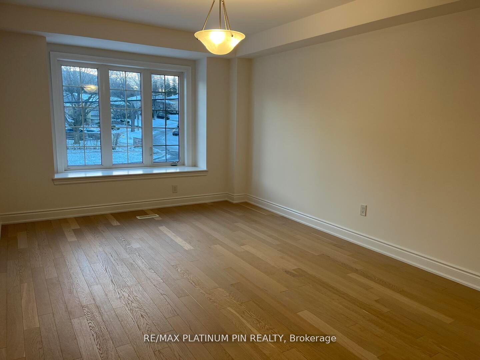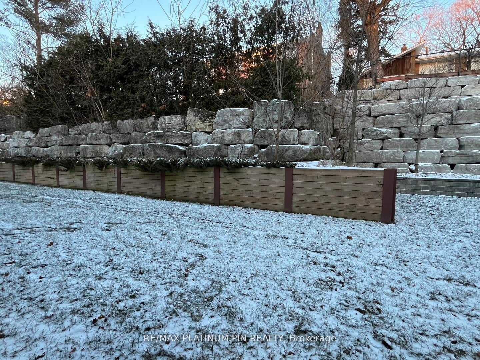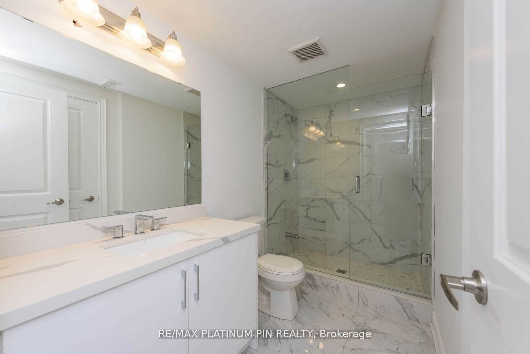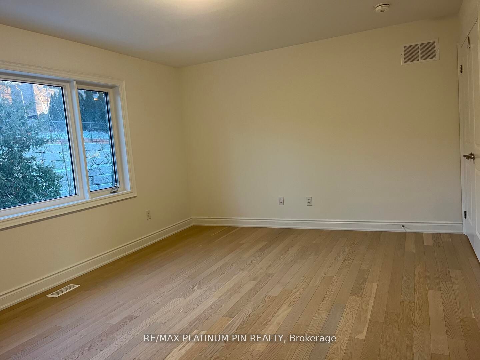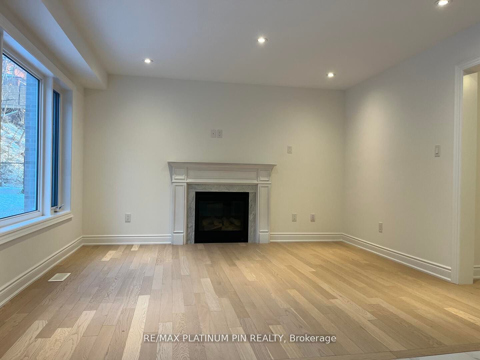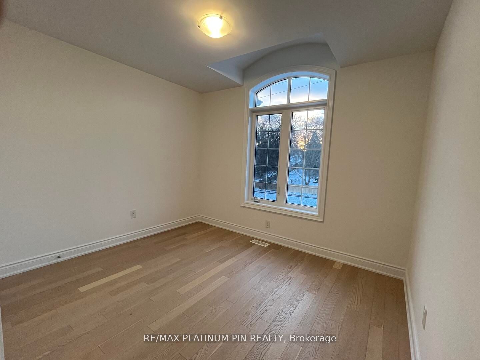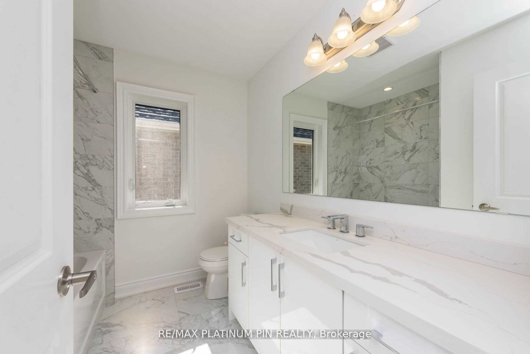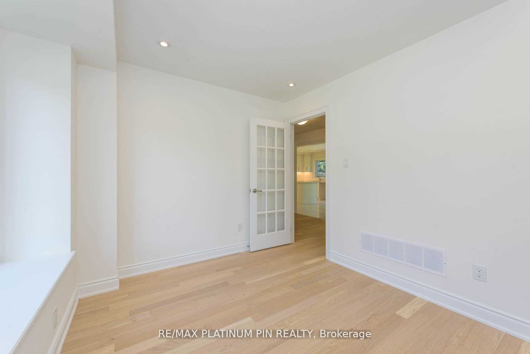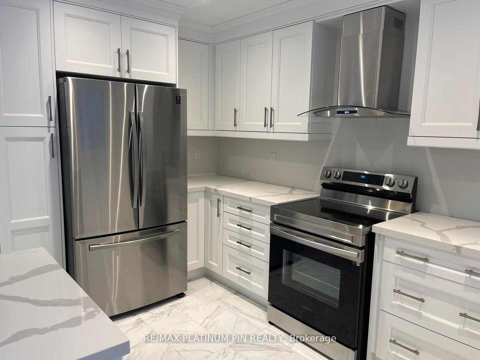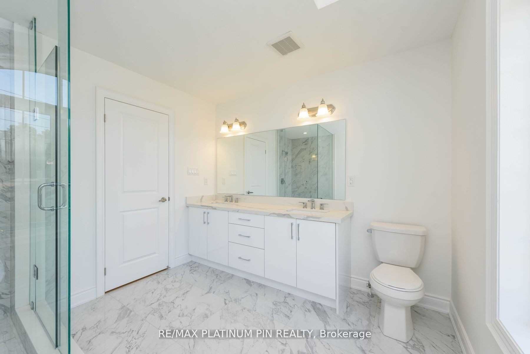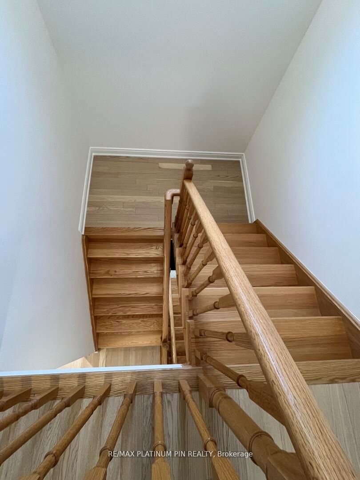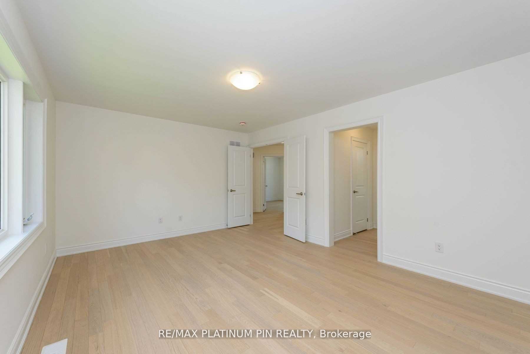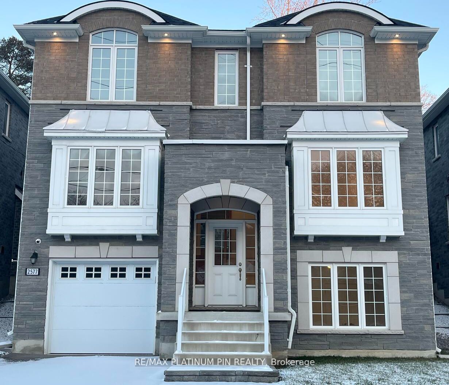
$5,900 /mo
Listed by RE/MAX PLATINUM PIN REALTY
Detached•MLS #W12001496•New
Room Details
| Room | Features | Level |
|---|---|---|
Dining Room 3.55 × 4.6 m | Separate RoomHardwood FloorFormal Rm | Main |
Kitchen 2.5 × 3.95 m | Centre IslandCeramic FloorCorian Counter | Main |
Bedroom 4 2.75 × 3.35 m | Separate RoomHardwood FloorLarge Window | Main |
Primary Bedroom 3.75 × 5.05 m | 5 Pc BathHardwood FloorHis and Hers Closets | Second |
Bedroom 2 2.95 × 3.95 m | ClosetHardwood FloorWindow | Second |
Bedroom 3 2.95 × 3.35 m | ClosetHardwood FloorWindow | Second |
Client Remarks
Brand New-Never Lived In Executive Lease! Stunning New Custom 4+1Bed/4Bath Executive Home showcasing exquisite craftsmanship and attention to detail in the beautiful neighborhood of Thistletown. Open and airy floor plan, flooded with natural light. A Chef's dream Kitchen featuring state-of-the-art appliances, Corian counters/backsplash, large island and plenty of cupboard space. Sun drenched breakfast area with walkout to private mature landscaped backyard oasis. Breakfast Area overlooks a open great room with picture windows- ideal for large family get-togethers. Desirable main floor bedroom with 3Pc bath (builder to convert). Otherwise use the main floor bedroom as a den-ideal work from home space. Gorgeous oak staircase leads to the second floor double door entrance to the primary bedroom that is both massive and bright. His/Her walk in Closet and 5 piece Spa like Ensuite with separate glass enclosed shower and crawler tub- WOW! Other two bedrooms are thoughtfully designed with large built in closets and windows- a great size for growing family. Gorgeous 4 piece bathroom featuring high-end fixtures and finishes. State of the art hardwired camera surveillance system and Central Vacuum. High, Bright and Newly Professionally Finished Basement. Massive 5th Bedroom totally above grade with Large Above Grade Windows and Semi Ensuite 3PC Spa Like Bath. Massive and Open Concept Rec Room with cozy fireplace. Separate Laundry Room. Ideal In law/Teen Suite. Minutes to the Hwy 401/427.
About This Property
2577 Islington Avenue, Etobicoke, M9V 4A2
Home Overview
Basic Information
Walk around the neighborhood
2577 Islington Avenue, Etobicoke, M9V 4A2
Shally Shi
Sales Representative, Dolphin Realty Inc
English, Mandarin
Residential ResaleProperty ManagementPre Construction
 Walk Score for 2577 Islington Avenue
Walk Score for 2577 Islington Avenue

Book a Showing
Tour this home with Shally
Frequently Asked Questions
Can't find what you're looking for? Contact our support team for more information.
See the Latest Listings by Cities
1500+ home for sale in Ontario

Looking for Your Perfect Home?
Let us help you find the perfect home that matches your lifestyle
