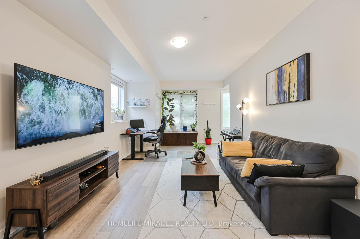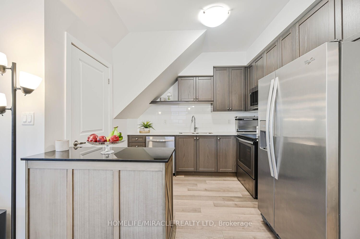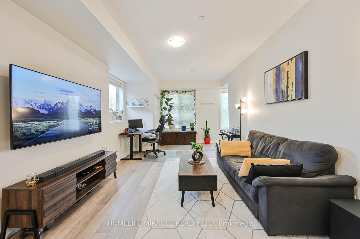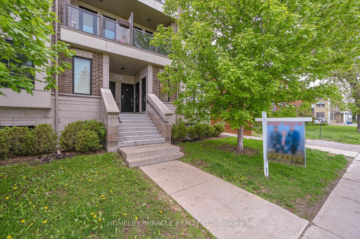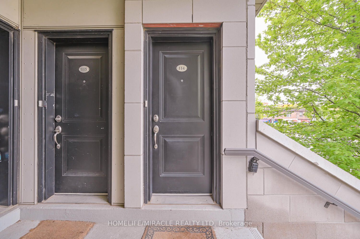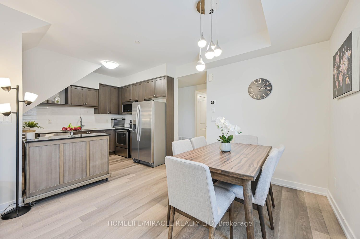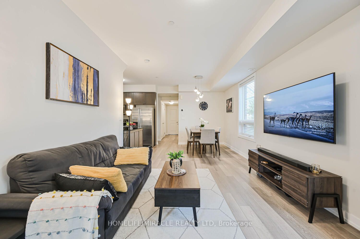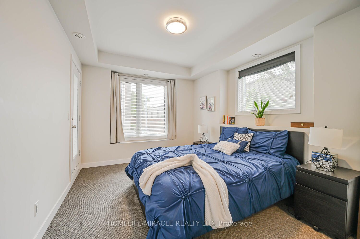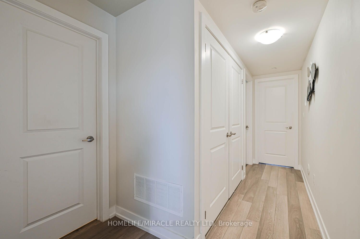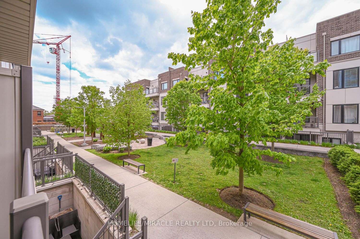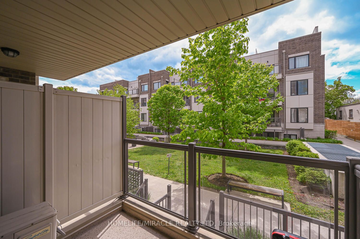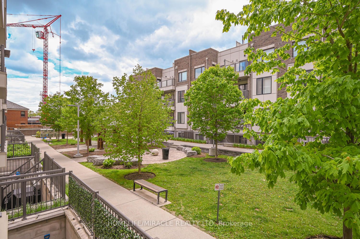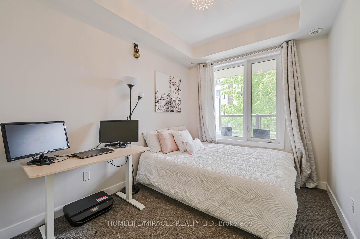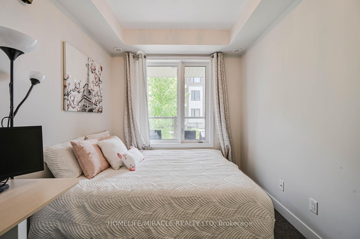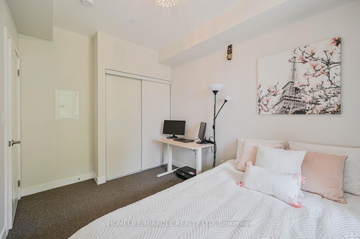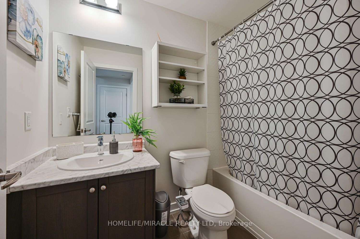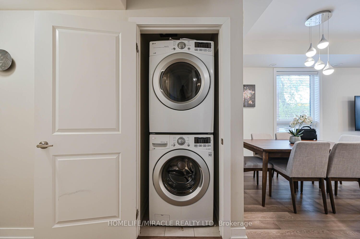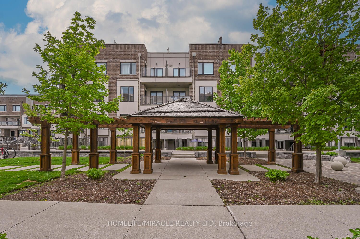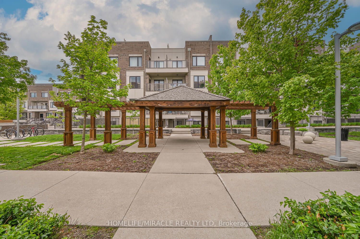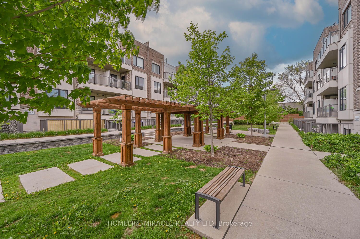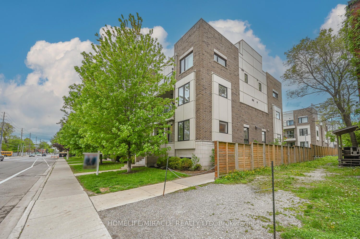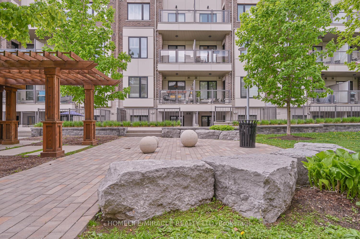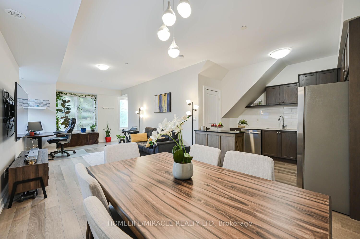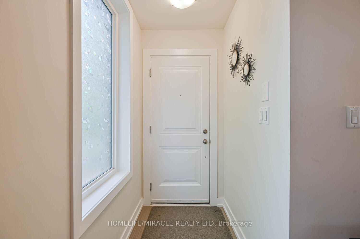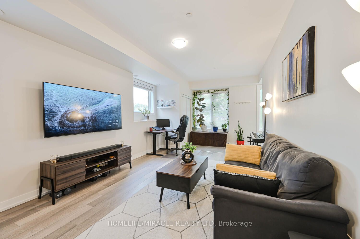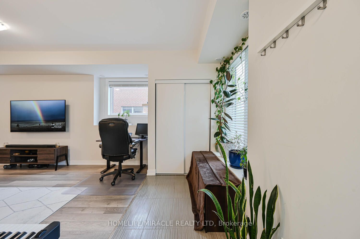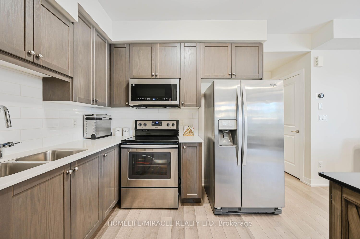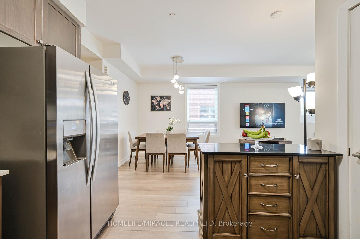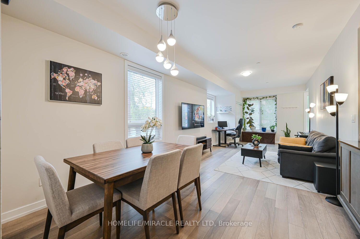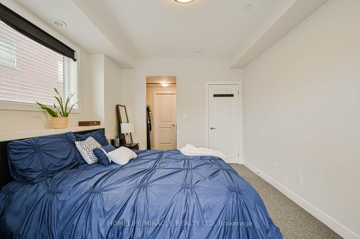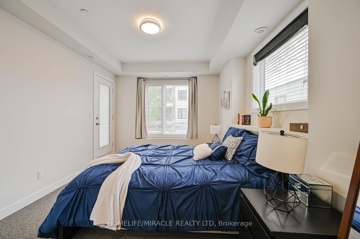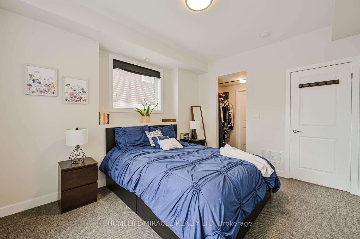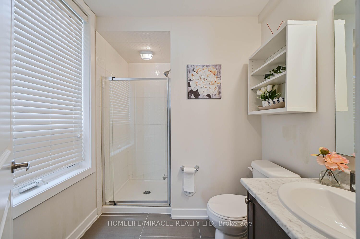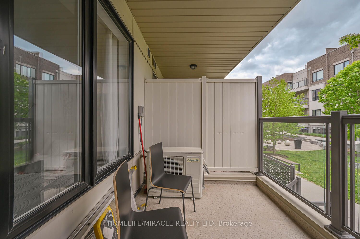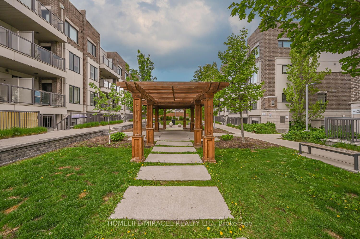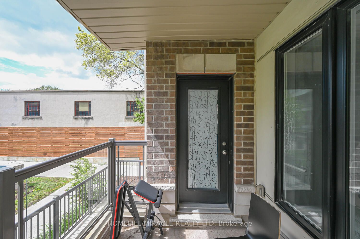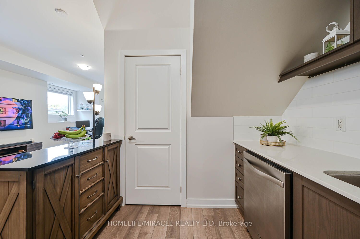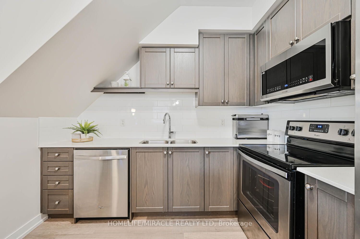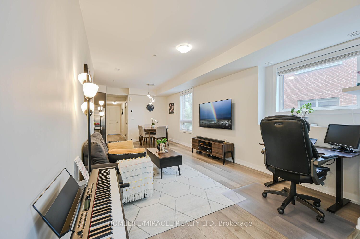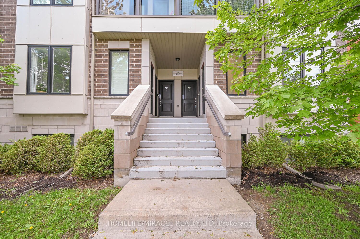
$830,000
Est. Payment
$3,170/mo*
*Based on 20% down, 4% interest, 30-year term
Listed by HOMELIFE/MIRACLE REALTY LTD
Condo Townhouse•MLS #W12173583•New
Included in Maintenance Fee:
Building Insurance
Common Elements
Parking
Room Details
| Room | Features | Level |
|---|---|---|
Living Room 8.53 × 3.45 m | Combined w/DiningLarge WindowHardwood Floor | Flat |
Primary Bedroom 3.96 × 3.09 m | W/O To BalconyWalk-In Closet(s)4 Pc Ensuite | Flat |
Bedroom 2 3.6 × 2.59 m | Bay WindowDouble Closet | Flat |
Dining Room 8.53 × 3.45 m | Combined w/LivingBay WindowHardwood Floor | Flat |
Kitchen 2.92 × 2.41 m | Stainless Steel ApplPantryQuartz Counter | Flat |
Client Remarks
The Royal York! Prestigious Urban Towns Nestled in the heart of vibrant Mimico, steps to LAKE Ontario, Mimico GO Station & TTC, top rated schools, parks, major grocery stores, rec centres & Toronto Public library; surrounded by lively restaurants, bars, & cafes, easy access to Gardiner/QEW & HWY 427. Enjoy everything at your fingertips making commute in all directions a breeze. The perfect balance between work, live, & play! Presenting this young, corner stacked town offering 2 beds, 2 baths, over 1000sqft of LOW-maintenance single-level living space w/ parking. Calling all first-time home buyers & buyers looking to downsize! Bright naturally-lit foyer presents open-concept versatile layout. Large front living room ideal for family entertainment with an abundance of windows providing North & East exposure. *Hardwood flooring thru-out the common areas* Formal dining space precisely designed for buyers looking to host. Eat-in family style kitchen upgraded w/ tall custom cabinetry, quartz counters, SS appliances, Dedicated Walk-in pantry, & breakfast bar. Venture down the hall past the convenient ensuite laundry to the cozy Primary bed w/ walk-through closet into 3-pc hotel style ensuite & private patio balcony exhibiting peaceful views of the courtyard great for kids & pets alike. Spacious 2nd bedroom excellent for home office, childrens bedroom, guest accommodation & much more! RARE opportunity to purchase a spacious 2 bed townhouse in PRIME location. Must See!
About This Property
256 ROYAL YORK Road, Etobicoke, M8V 1Y8
Home Overview
Basic Information
Walk around the neighborhood
256 ROYAL YORK Road, Etobicoke, M8V 1Y8
Shally Shi
Sales Representative, Dolphin Realty Inc
English, Mandarin
Residential ResaleProperty ManagementPre Construction
Mortgage Information
Estimated Payment
$0 Principal and Interest
 Walk Score for 256 ROYAL YORK Road
Walk Score for 256 ROYAL YORK Road

Book a Showing
Tour this home with Shally
Frequently Asked Questions
Can't find what you're looking for? Contact our support team for more information.
See the Latest Listings by Cities
1500+ home for sale in Ontario

Looking for Your Perfect Home?
Let us help you find the perfect home that matches your lifestyle
