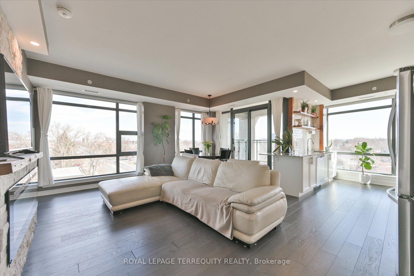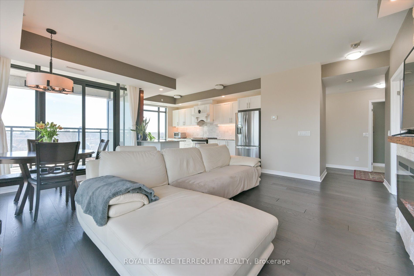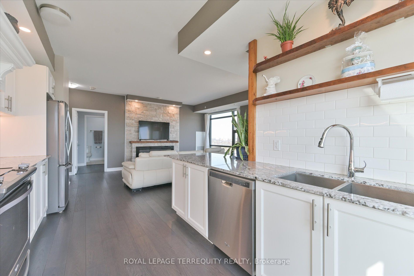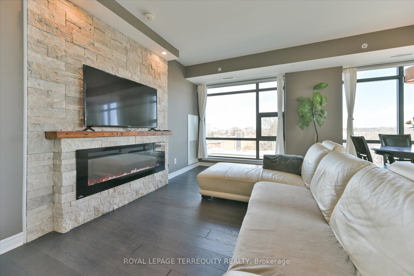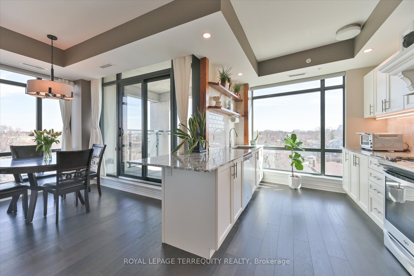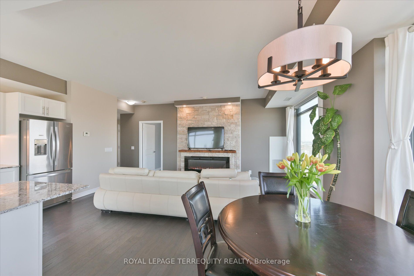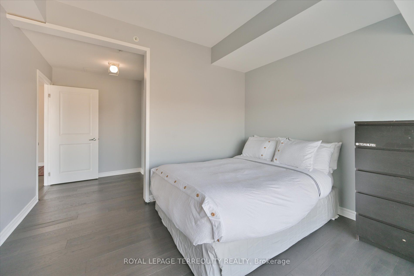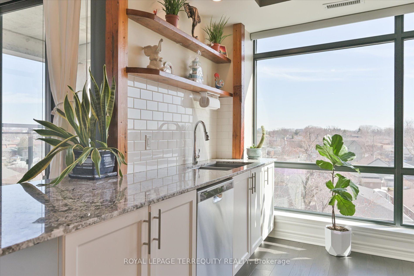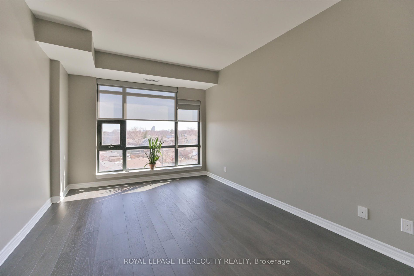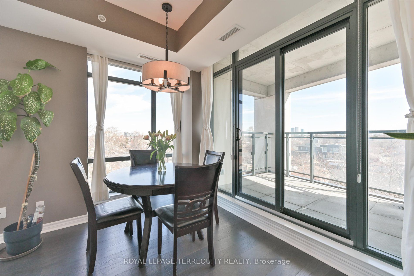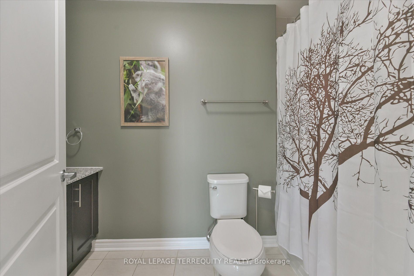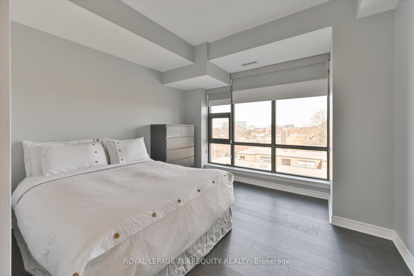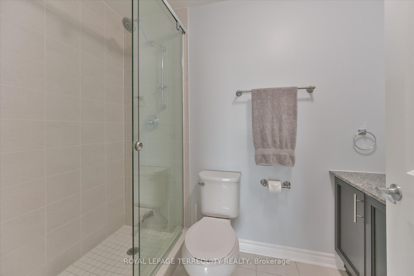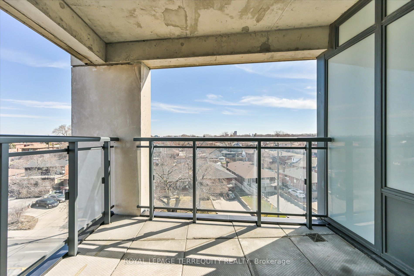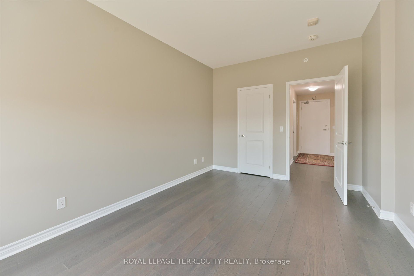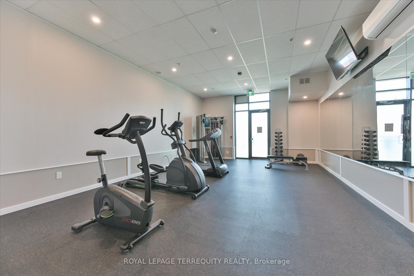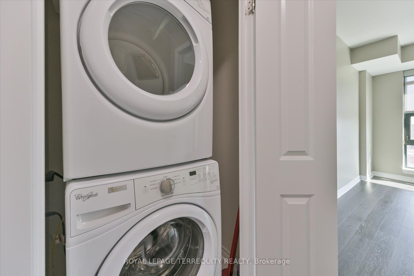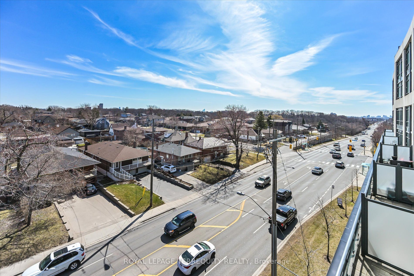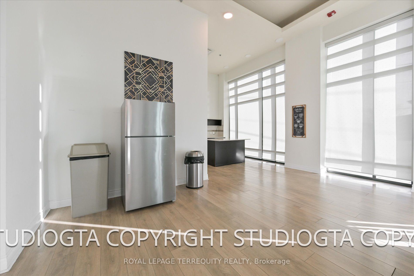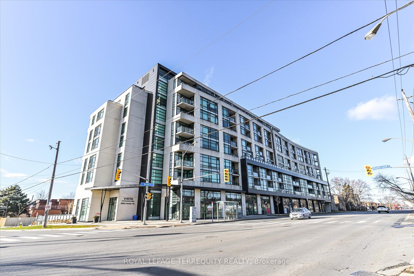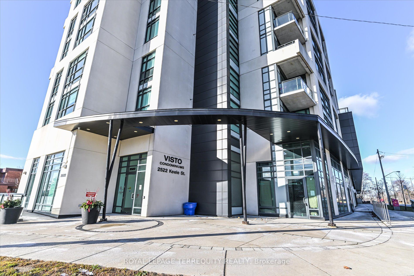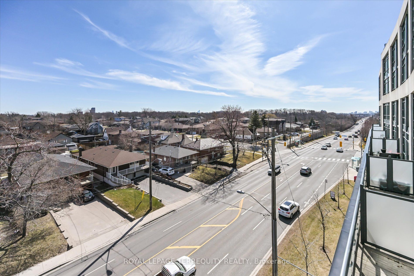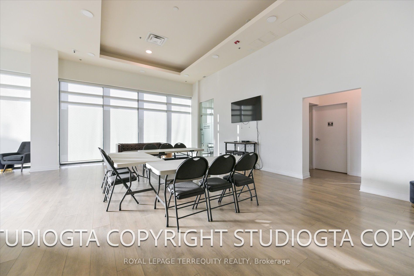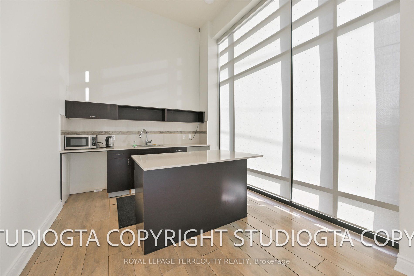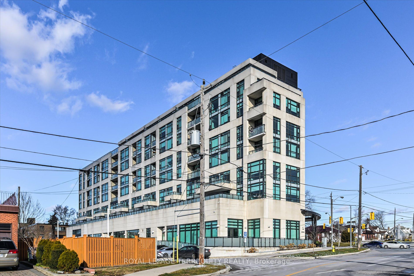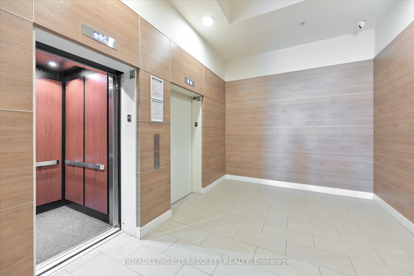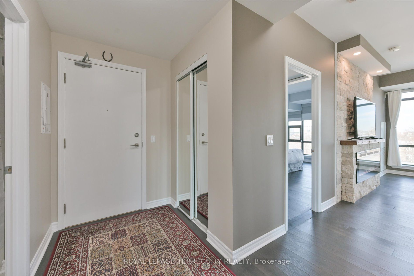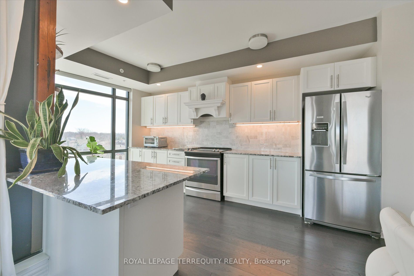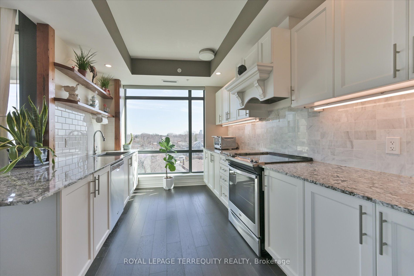
$699,000
Est. Payment
$2,670/mo*
*Based on 20% down, 4% interest, 30-year term
Listed by ROYAL LEPAGE TERREQUITY REALTY
Condo Apartment•MLS #W12233216•New
Included in Maintenance Fee:
Heat
Room Details
| Room | Features | Level |
|---|---|---|
Bedroom 2 4.51 × 3.05 m | Window Floor to CeilingHardwood FloorCloset | Flat |
Living Room 3.26 × 5.89 m | Window Floor to CeilingHardwood FloorCombined w/Dining | Flat |
Dining Room 1.99 × 3.15 m | W/O To BalconyHardwood FloorCombined w/Living | Flat |
Kitchen 3.75 × 2.73 m | Modern KitchenCustom BacksplashRenovated | Flat |
Primary Bedroom 3.43 × 5.34 m | Window Floor to Ceiling3 Pc EnsuiteHardwood Floor | Flat |
Client Remarks
Experience the perfect blend of city vibrancy and suburban value at 2522 Keele St, Unit 508a newly renovated 2-bedroom, 2-bathroom suite in the sleek and well-maintained Visto Condominiums, located in Torontos Maple Leaf community. Ideal for first-time buyers, young professionals, families, and retirees looking to smart-size or upgrade their lifestyle. This move-in-ready home offers 1,022 sq ft of carefully customized space, featuring a reconfigured layout that expands the primary bedroom into a peaceful retreat and opens the living area for modern, flexible living. 9-ft ceilings and floor-to-ceiling large windows with north and east exposures flood the space with natural light, highlighting the fresh paint, upgraded engineered hardwood flooring, and refined finishes throughout. Enjoy a cozy electric fireplace with stone surround, a gourmet kitchen with upgraded granite countertops, a high-performance Vent-A-Hood range hood, custom woodwork around the sink, and a sleek subway tile backsplash. Large sliding doors lead to a private balconyperfect for morning coffee or evening wind-downs. Pot lights with dimmer switches and app-controlled, color-adjustable bulbs let you set the perfect moodwhether white, warm, or vibrant hues. Additional touches include recessed lighting, a chic dining chandelier, open shelving, and a mirrored entry closet. Includes one parking space and one locker. Just a 5-min drive (3.5 km) to Yorkdale Mall and close to Hwy 401, Humber River Hospital (1.23km), Maple Leaf PS & Weston CI. Four nearby parks offer tennis courts, splash pads, playgrounds, and trails for active living. Bonus: Seller will pay for the purchase of an IKEA Pax wardrobe system to complete the primary bedroom. Extras: Visitor parking, modern elevators, and nearby police and fire services. A rare find in a connected, growing neighborhood.
About This Property
2522 Keele Street, Etobicoke, M6L 0A2
Home Overview
Basic Information
Amenities
Bike Storage
Community BBQ
Elevator
Exercise Room
Party Room/Meeting Room
Rooftop Deck/Garden
Walk around the neighborhood
2522 Keele Street, Etobicoke, M6L 0A2
Shally Shi
Sales Representative, Dolphin Realty Inc
English, Mandarin
Residential ResaleProperty ManagementPre Construction
Mortgage Information
Estimated Payment
$0 Principal and Interest
 Walk Score for 2522 Keele Street
Walk Score for 2522 Keele Street

Book a Showing
Tour this home with Shally
Frequently Asked Questions
Can't find what you're looking for? Contact our support team for more information.
See the Latest Listings by Cities
1500+ home for sale in Ontario

Looking for Your Perfect Home?
Let us help you find the perfect home that matches your lifestyle
