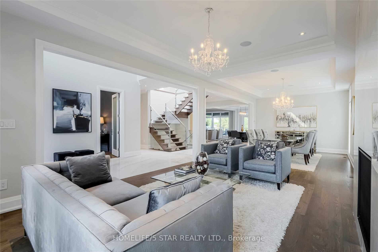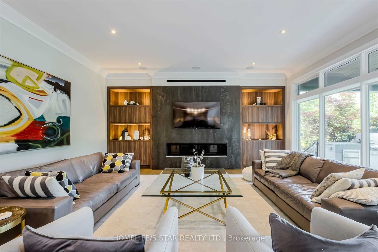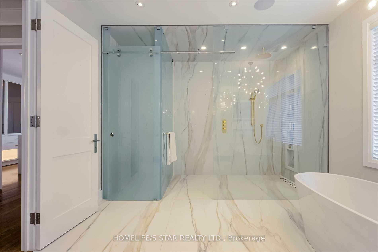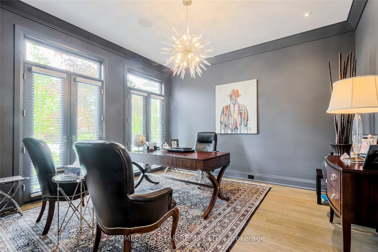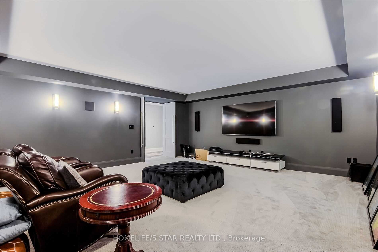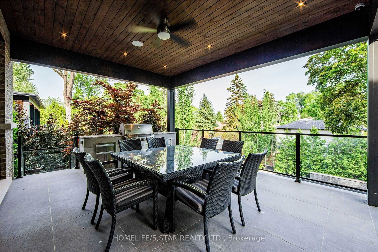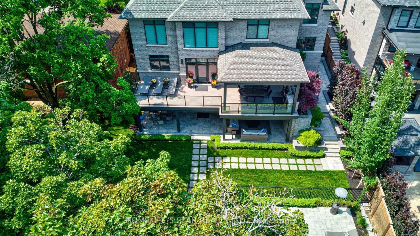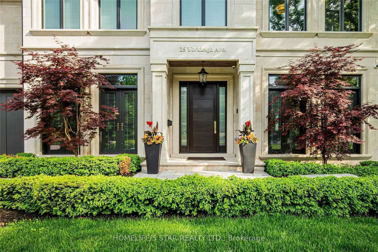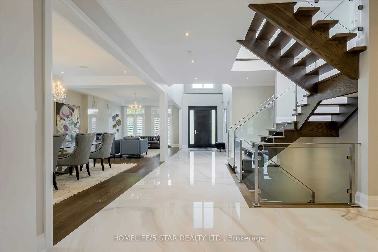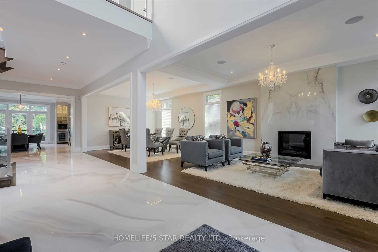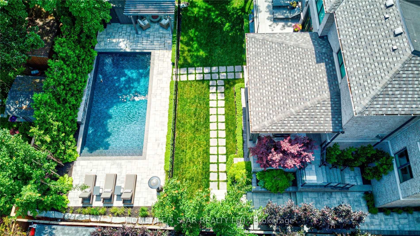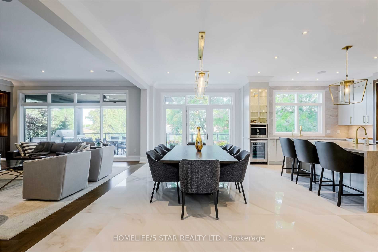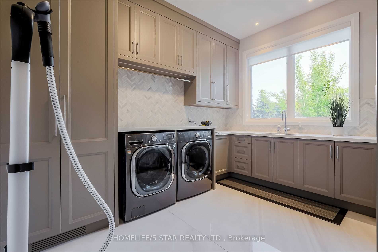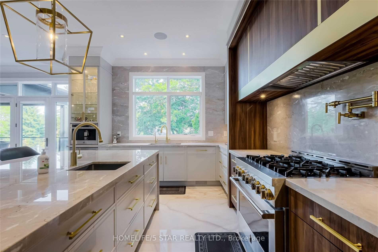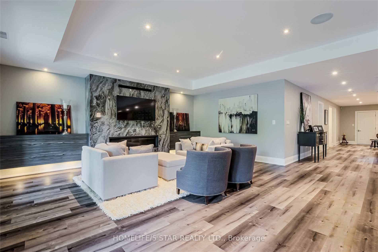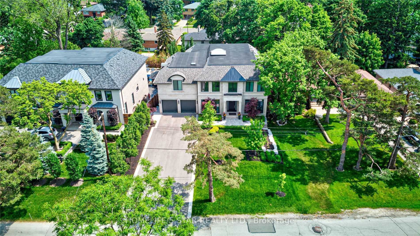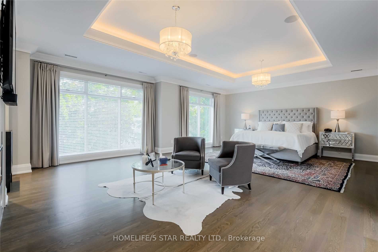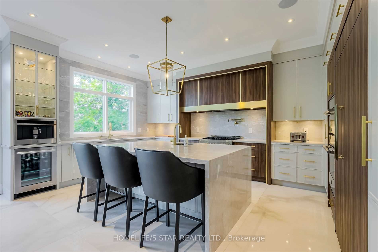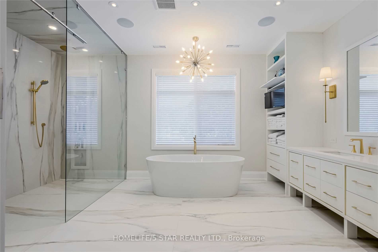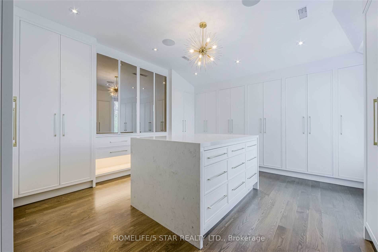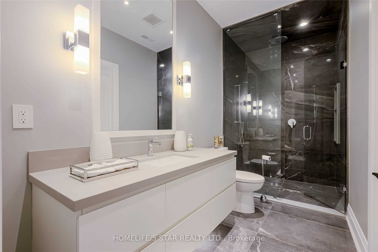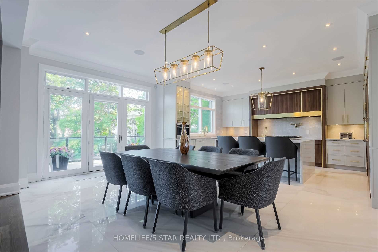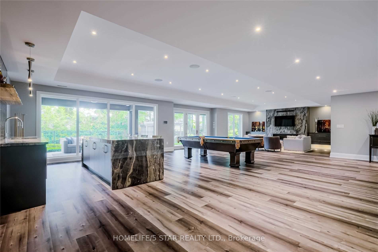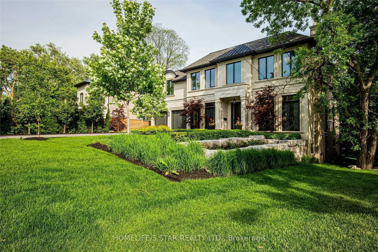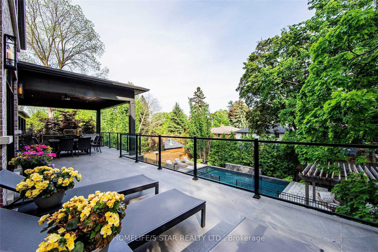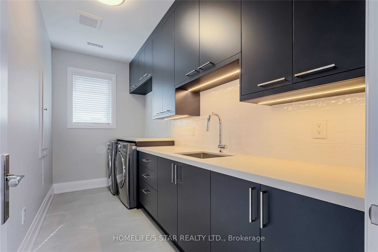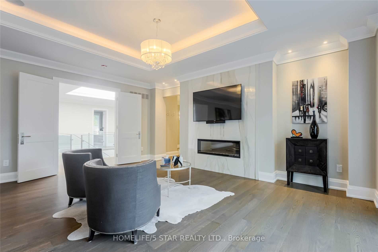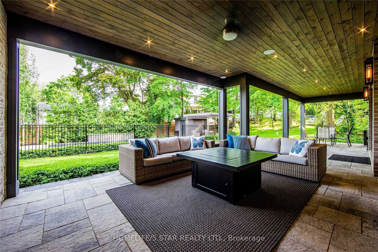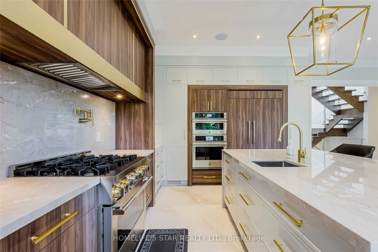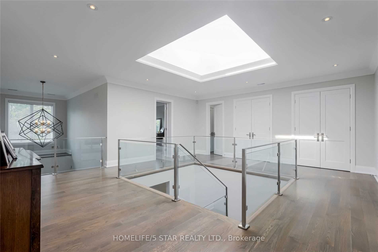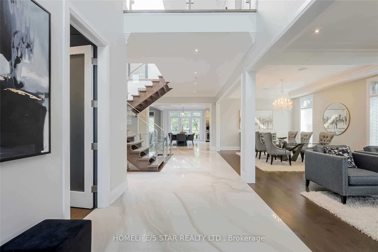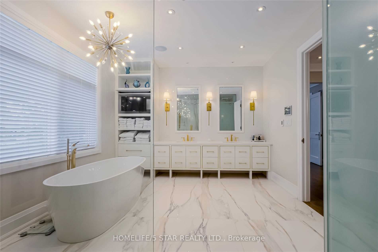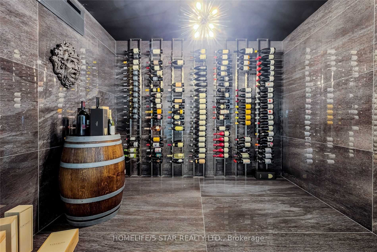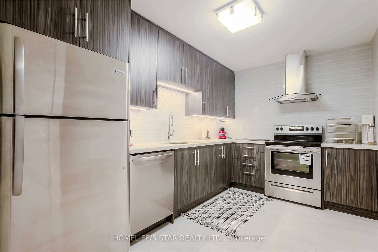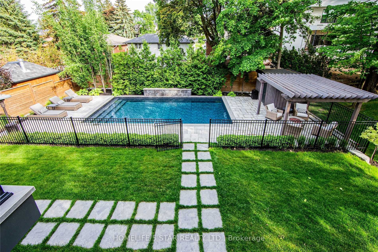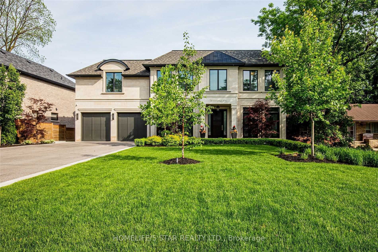
$4,588,000
Est. Payment
$17,523/mo*
*Based on 20% down, 4% interest, 30-year term
Listed by HOMELIFE/5 STAR REALTY LTD.
Detached•MLS #W12134350•New
Room Details
| Room | Features | Level |
|---|---|---|
Dining Room 5.6 × 4.17 m | Hardwood FloorOverlooks LivingCoffered Ceiling(s) | Main |
Living Room 5.61 × 4.17 m | Hardwood FloorGas FireplaceCoffered Ceiling(s) | Main |
Kitchen 5.95 × 4 m | Porcelain FloorW/O To PatioGranite Counters | Main |
Primary Bedroom 8 × 6 m | 5 Pc EnsuiteGas FireplaceWalk-In Closet(s) | Second |
Bedroom 2 4.71 × 4.17 m | 4 Pc EnsuiteHardwood FloorWalk-In Closet(s) | Second |
Bedroom 3 5.61 × 5.6 m | 3 Pc EnsuiteHardwood FloorHis and Hers Closets | Second |
Client Remarks
Builder's Own Custom Built Home Located In Picturesque Muskoka Like Setting. Entertainer's Delight. Landscaped And Interior Designed By Professional Designers.
About This Property
25 YORKLEIGH Avenue, Etobicoke, M9P 1Y3
Home Overview
Basic Information
Walk around the neighborhood
25 YORKLEIGH Avenue, Etobicoke, M9P 1Y3
Shally Shi
Sales Representative, Dolphin Realty Inc
English, Mandarin
Residential ResaleProperty ManagementPre Construction
Mortgage Information
Estimated Payment
$0 Principal and Interest
 Walk Score for 25 YORKLEIGH Avenue
Walk Score for 25 YORKLEIGH Avenue

Book a Showing
Tour this home with Shally
Frequently Asked Questions
Can't find what you're looking for? Contact our support team for more information.
See the Latest Listings by Cities
1500+ home for sale in Ontario

Looking for Your Perfect Home?
Let us help you find the perfect home that matches your lifestyle
