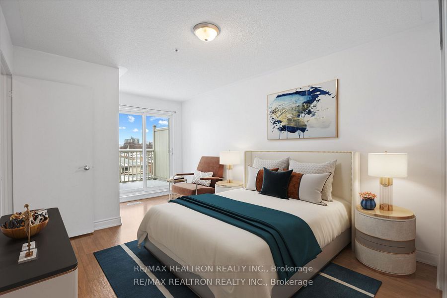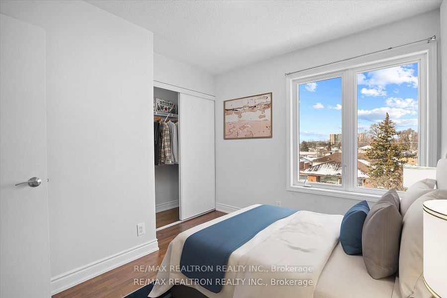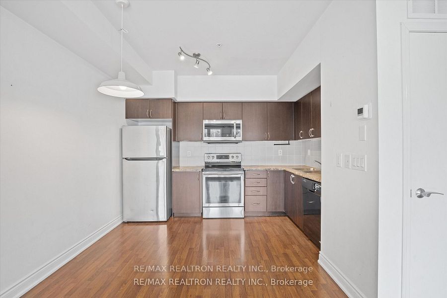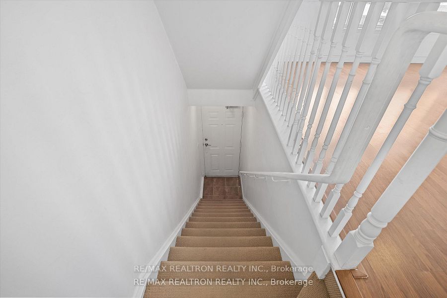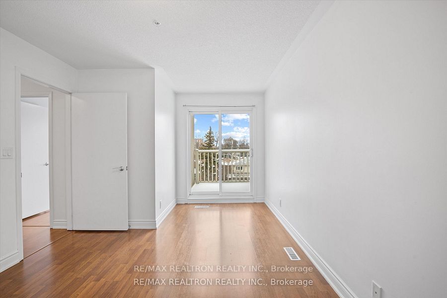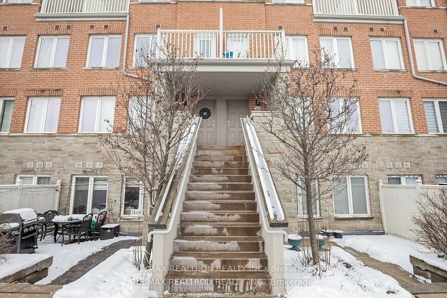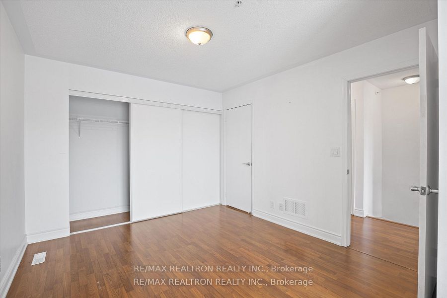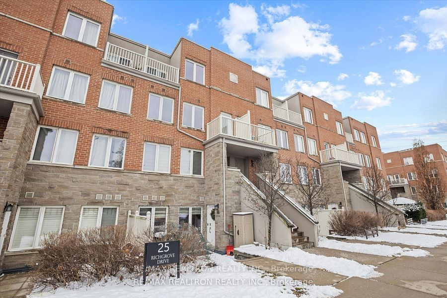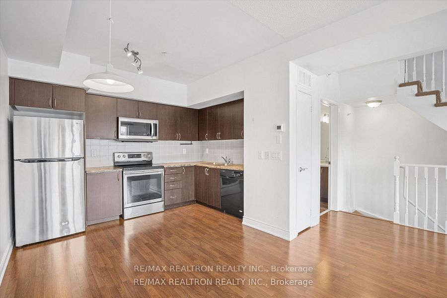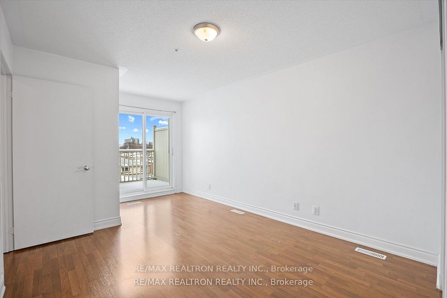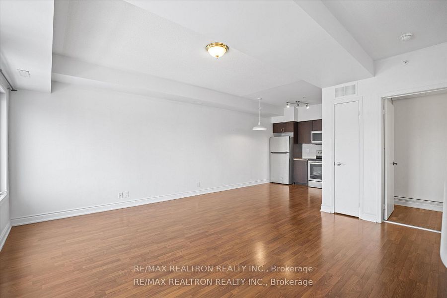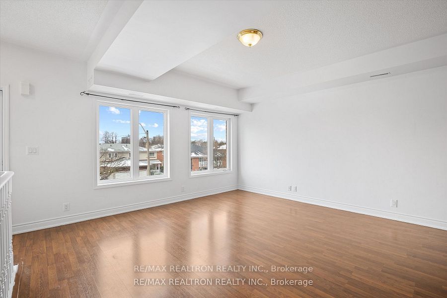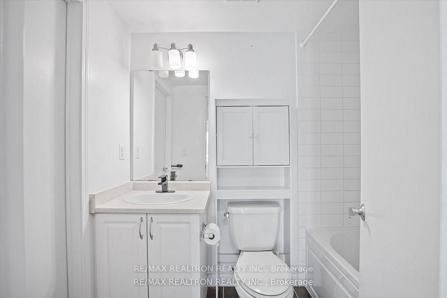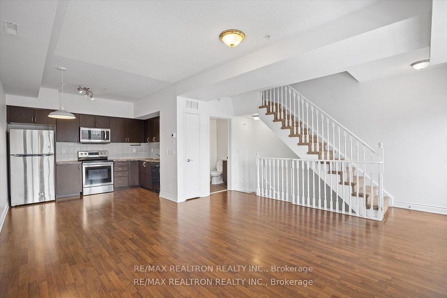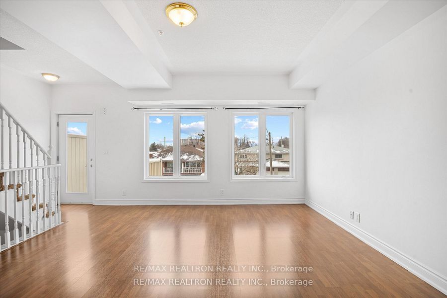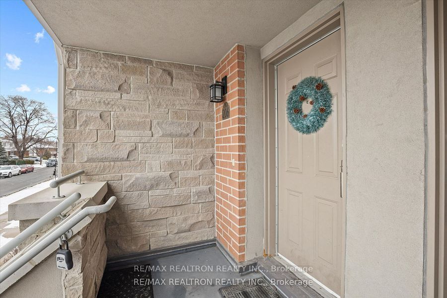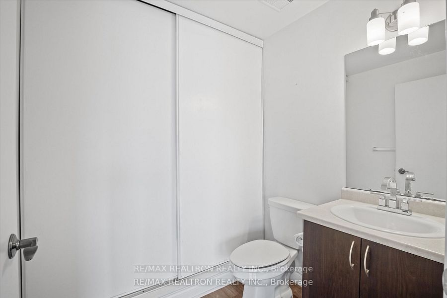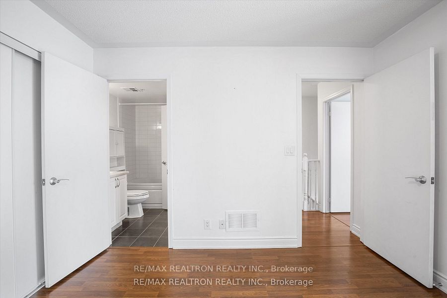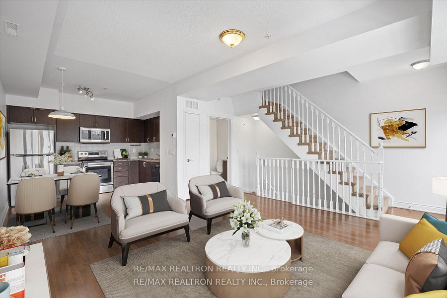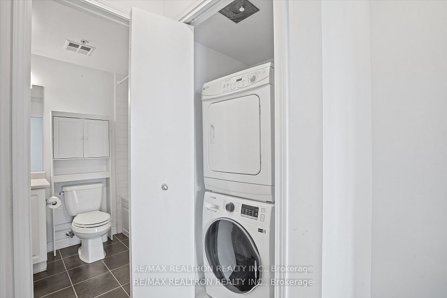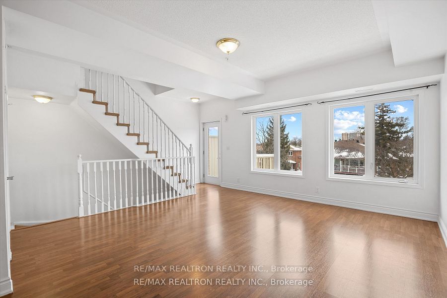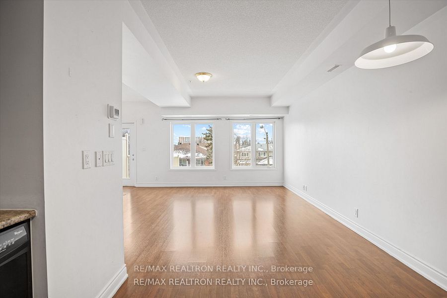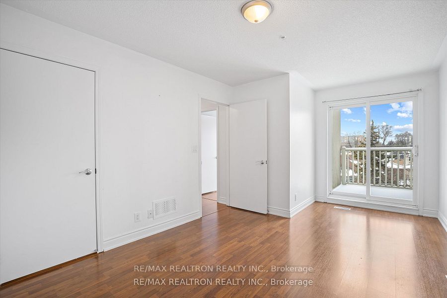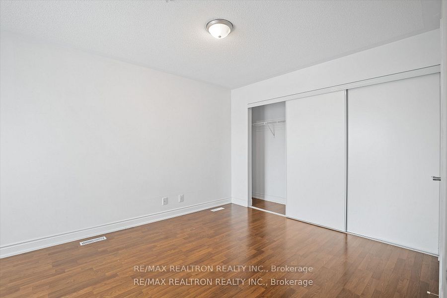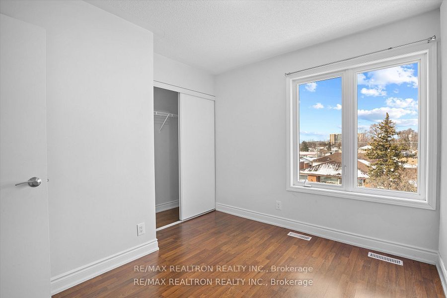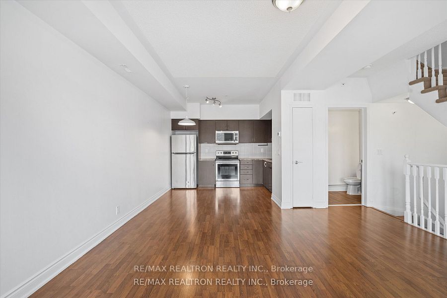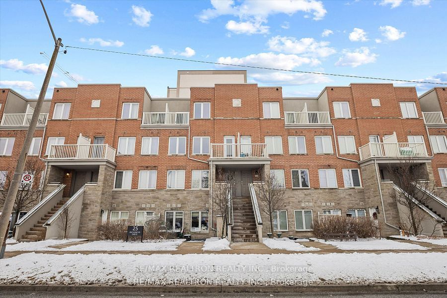
$599,000
Est. Payment
$2,288/mo*
*Based on 20% down, 4% interest, 30-year term
Listed by RE/MAX REALTRON REALTY INC.
Condo Townhouse•MLS #W12008565•Deal Fell Through
Included in Maintenance Fee:
Common Elements
Building Insurance
Parking
Room Details
| Room | Features | Level |
|---|---|---|
Living Room 4.65 × 3.5 m | LaminateOpen Concept | Second |
Dining Room 4.65 × 3.5 m | LaminateOpen Concept | Second |
Kitchen 3.5 × 3.24 m | LaminateGranite Counters | Second |
Primary Bedroom 4.93 × 3.14 m | LaminateW/O To Balcony | Third |
Bedroom 2 3.44 × 2.43 m | LaminateDouble Closet | Third |
Client Remarks
Beautiful Well Kept Condo Townhouse In A High Demand Area Of Etobicoke. 2 Spacious Bedrooms, 2Baths Full Of Natural Lights Facing View And Exposure. Stainless Steel Fridge And Stove, Dark Brown Laminate Flooring, Carpet On The Staircase. 2 Separate Balconies To Enjoy The Views. Close To Public Hwy's, Close Proximity To 427, Top Rated School, And TTC At Your Door Steps.
About This Property
25 Richgrove Drive, Etobicoke, M9R 0A3
Home Overview
Basic Information
Walk around the neighborhood
25 Richgrove Drive, Etobicoke, M9R 0A3
Shally Shi
Sales Representative, Dolphin Realty Inc
English, Mandarin
Residential ResaleProperty ManagementPre Construction
Mortgage Information
Estimated Payment
$0 Principal and Interest
 Walk Score for 25 Richgrove Drive
Walk Score for 25 Richgrove Drive

Book a Showing
Tour this home with Shally
Frequently Asked Questions
Can't find what you're looking for? Contact our support team for more information.
See the Latest Listings by Cities
1500+ home for sale in Ontario

Looking for Your Perfect Home?
Let us help you find the perfect home that matches your lifestyle
