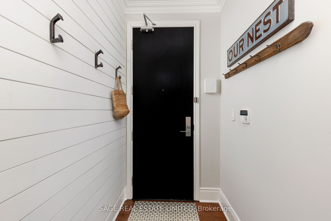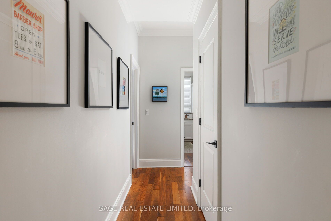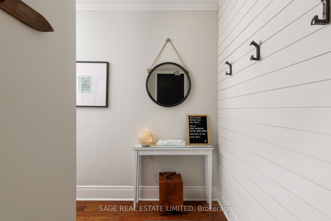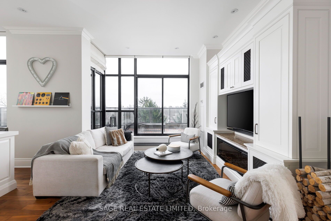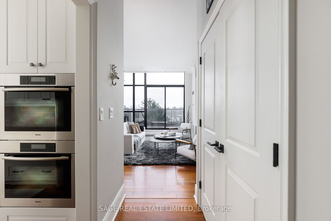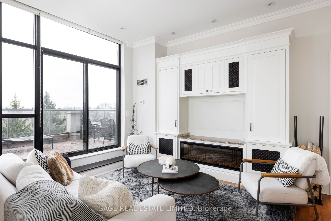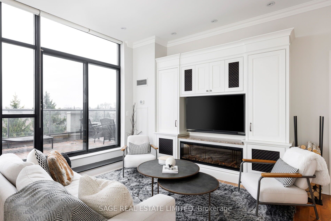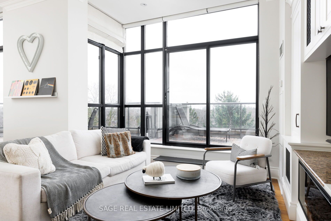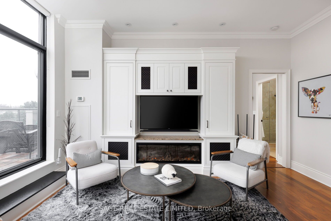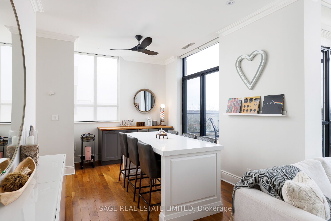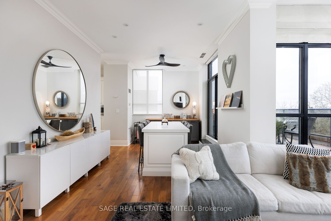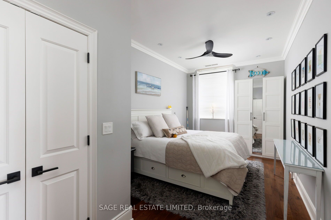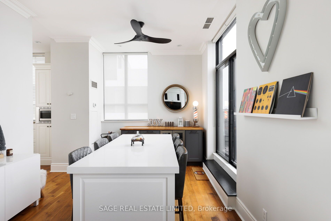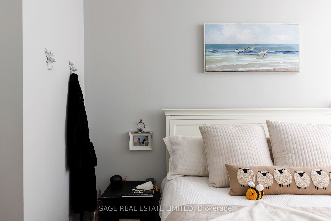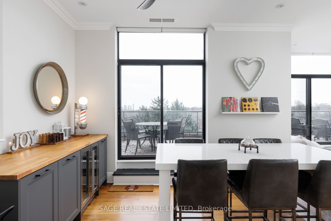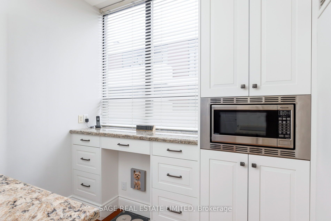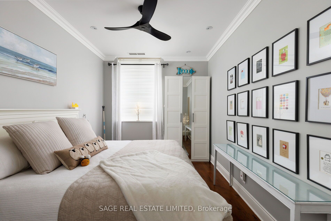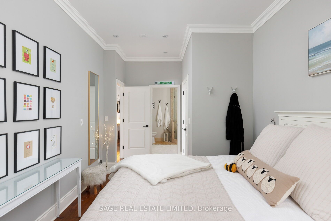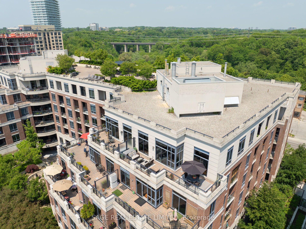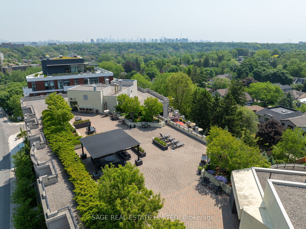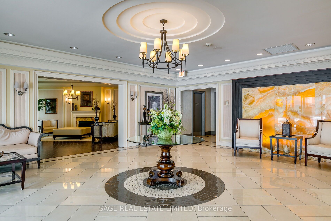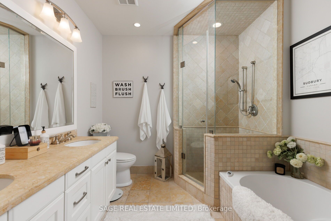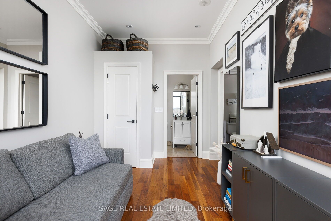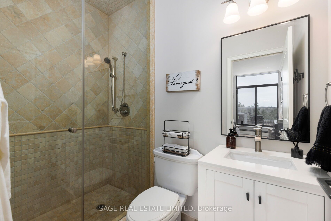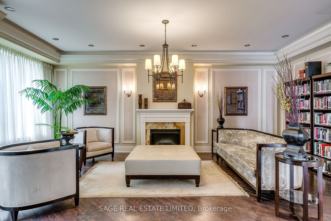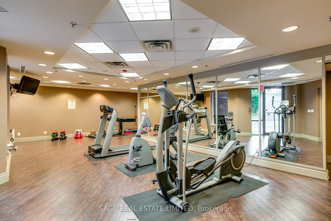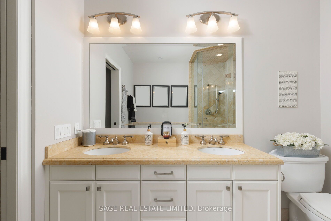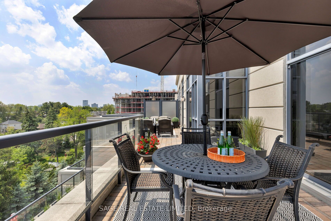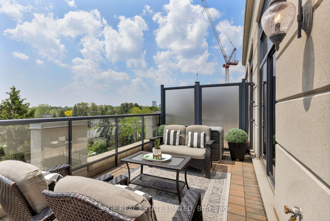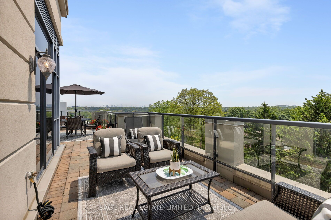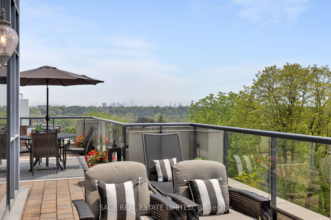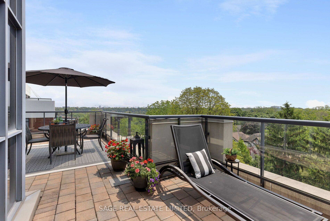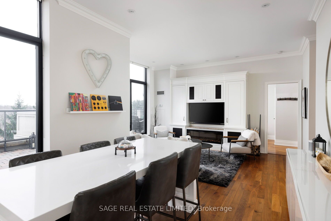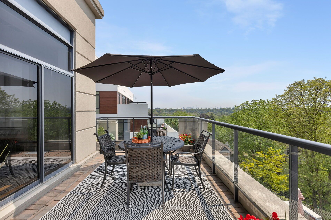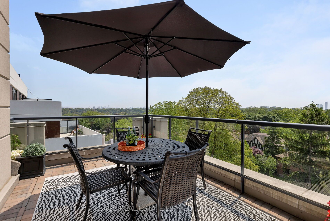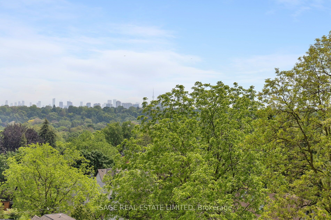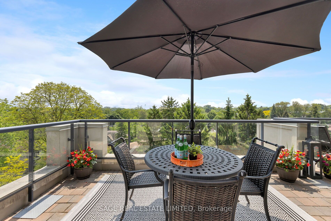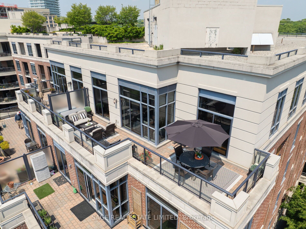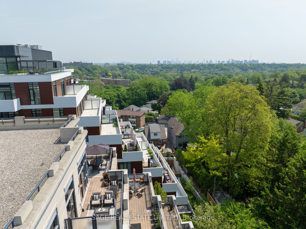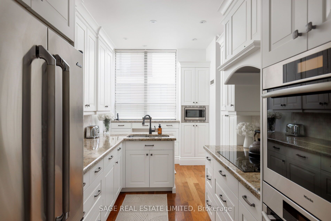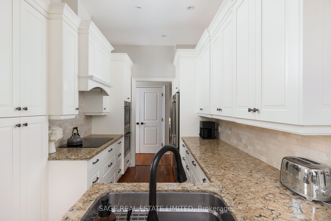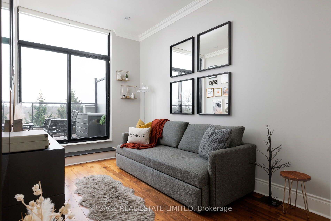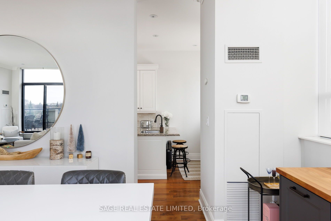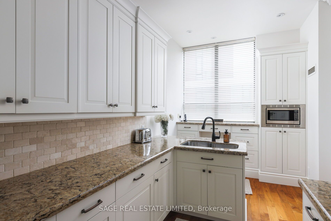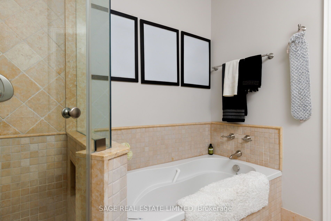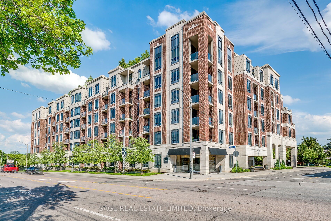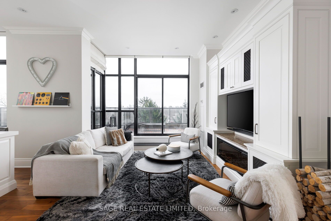
$1,700,000
Est. Payment
$6,493/mo*
*Based on 20% down, 4% interest, 30-year term
Listed by SAGE REAL ESTATE LIMITED
Condo Apartment•MLS #W12086155•New
Included in Maintenance Fee:
Heat
Building Insurance
Common Elements
CAC
Parking
Water
Room Details
| Room | Features | Level |
|---|---|---|
Living Room 4.74 × 3.63 m | Combined w/DiningW/O To TerraceHardwood Floor | Flat |
Dining Room 4.14 × 3.41 m | Combined w/LivingW/O To TerraceHardwood Floor | Flat |
Kitchen 5.17 × 2.56 m | B/I AppliancesBreakfast BarHardwood Floor | Flat |
Primary Bedroom 6.24 × 3.12 m | 5 Pc EnsuiteWalk-In Closet(s)Hardwood Floor | Flat |
Bedroom 2 4.93 × 2.7 m | 3 Pc EnsuiteClosetW/O To Terrace | Flat |
Client Remarks
Rarely offered and truly refined, this premium corner penthouse at The Essence offers elegant living in one of Toronto's most sought-after neighbourhoods. With soaring 10-foot ceilings, a renovated interior, two conveniently located parking spaces, and a spectacular wraparound terrace with unrivaled south and city views, this is superior condo living. Inside, the custom-designed kitchen is a dream for cooks and entertainers alike, featuring Cambria quartz countertops, tumbled marble backsplash, and a dedicated buffet and workstation. The open concept living and dining area is both inviting and stylish, anchored by a electric fireplace with custom millwork and a cleverly integrated retractable TV. The spacious primary suite includes custom closet organizers, and a luxurious ensuite bathroom with an air-jet tub, separate glass shower, and double vanity. The second bedroom features an ensuite bathroom and direct terrace access. All set within a 6-storey boutique building with 24-hour concierge service, this suite is ideal for discerning downsizers, professionals, or anyone seeking luxury without compromise. From quiet mornings on the terrace to evening cocktails framed by city views, every moment here is elevated. Just steps to lush parks, boutique shops, and top-rated golf, all with easy access to downtown or the airport when needed. This is a rare opportunity to live above it all in The Kingsway.
About This Property
25 Earlington Avenue, Etobicoke, M8X 3A3
Home Overview
Basic Information
Amenities
Bike Storage
Concierge
Party Room/Meeting Room
Rooftop Deck/Garden
Visitor Parking
Gym
Walk around the neighborhood
25 Earlington Avenue, Etobicoke, M8X 3A3
Shally Shi
Sales Representative, Dolphin Realty Inc
English, Mandarin
Residential ResaleProperty ManagementPre Construction
Mortgage Information
Estimated Payment
$0 Principal and Interest
 Walk Score for 25 Earlington Avenue
Walk Score for 25 Earlington Avenue

Book a Showing
Tour this home with Shally
Frequently Asked Questions
Can't find what you're looking for? Contact our support team for more information.
See the Latest Listings by Cities
1500+ home for sale in Ontario

Looking for Your Perfect Home?
Let us help you find the perfect home that matches your lifestyle
