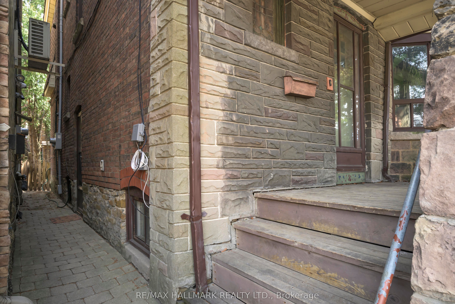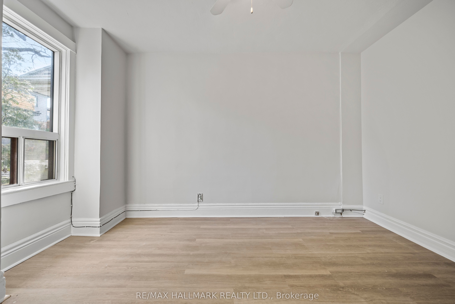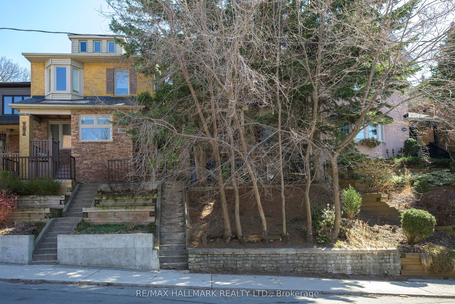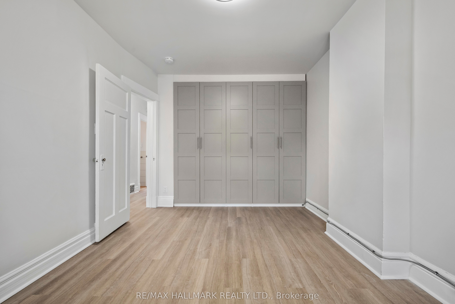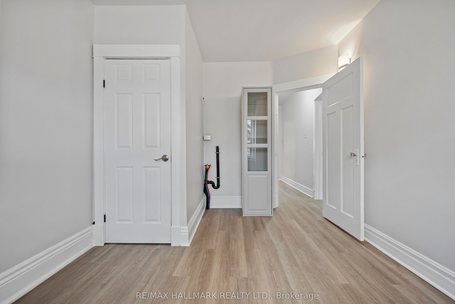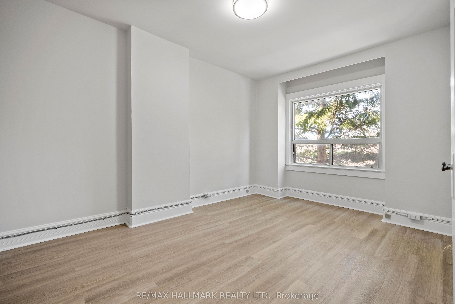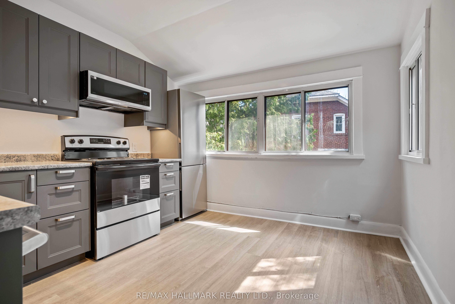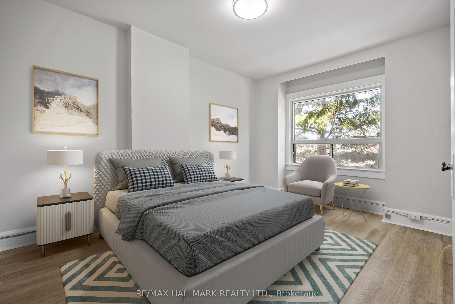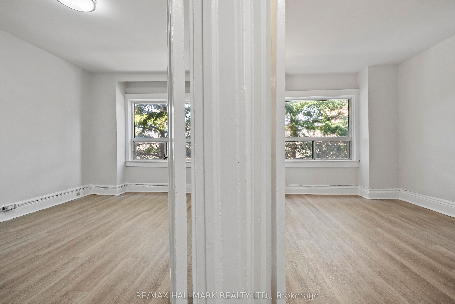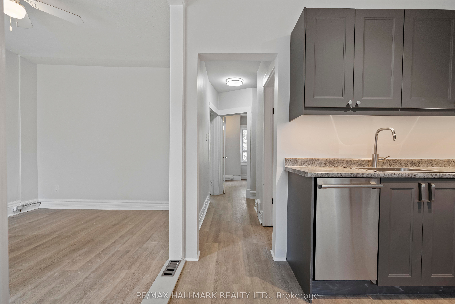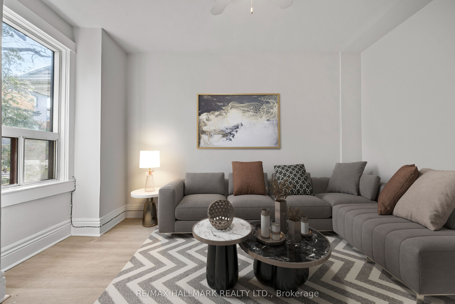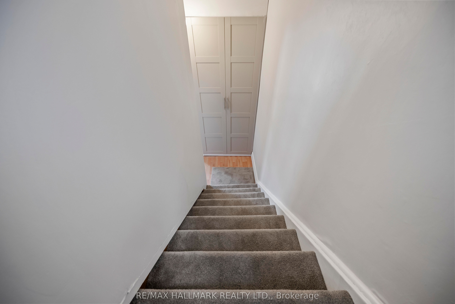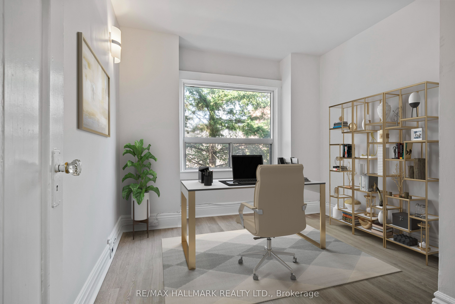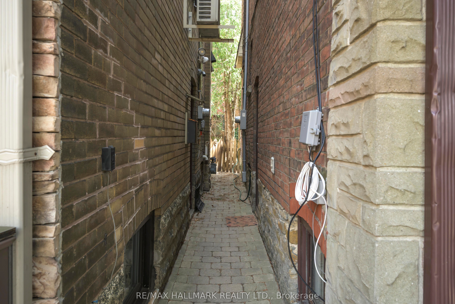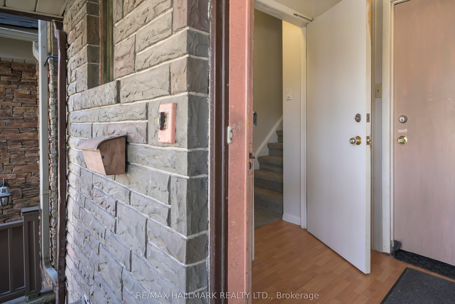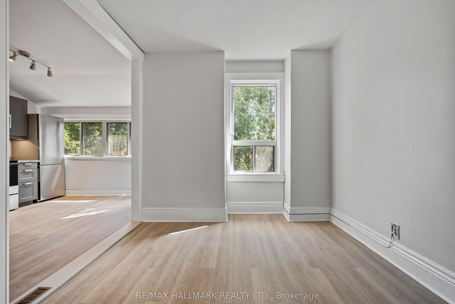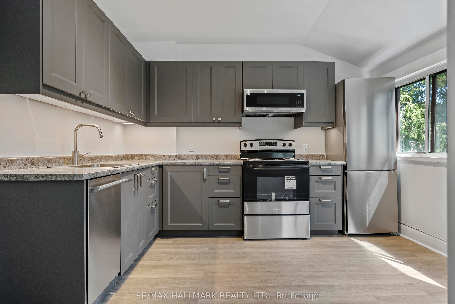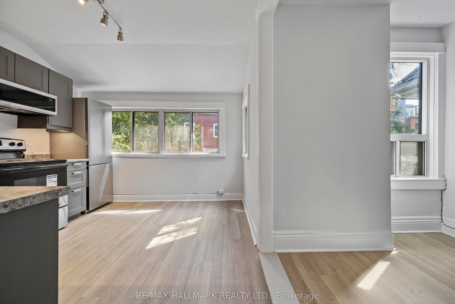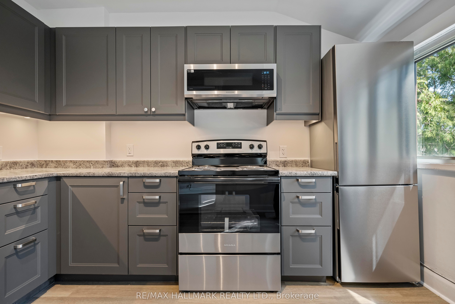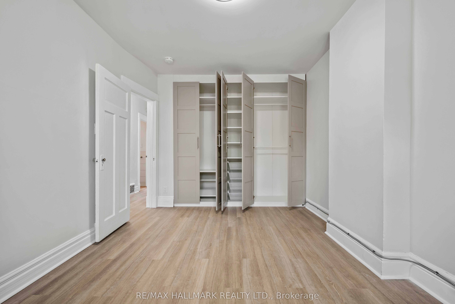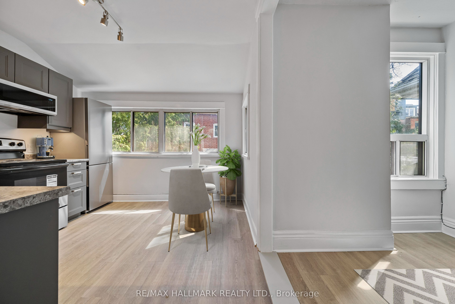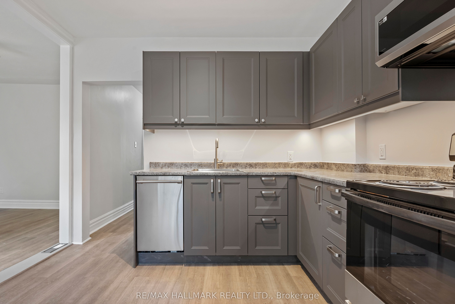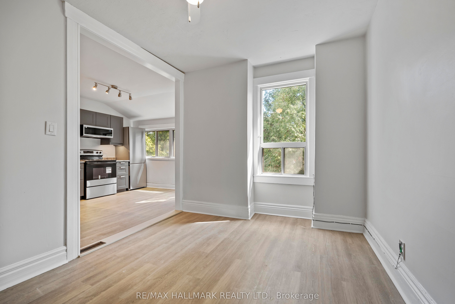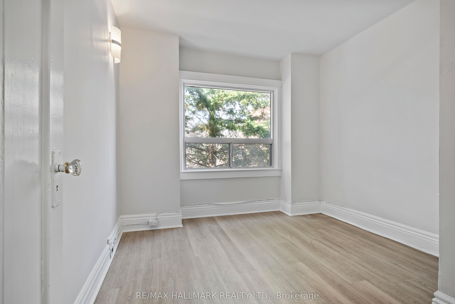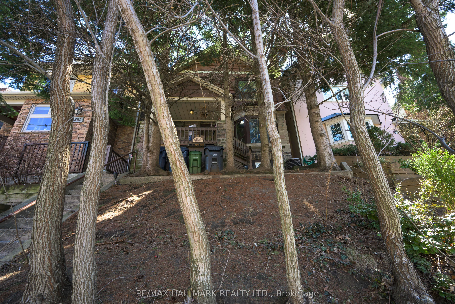
$2,675 /mo
Listed by RE/MAX HALLMARK REALTY LTD.
Detached•MLS #W12091334•New
Room Details
| Room | Features | Level |
|---|---|---|
Living Room 3.99 × 2.86 m | LaminateOverlooks Garden | Second |
Kitchen 3.51 × 3.21 m | RenovatedStainless Steel ApplEat-in Kitchen | Second |
Primary Bedroom 4.26 × 3.01 m | LaminateW/W ClosetPicture Window | Second |
Bedroom 3.76 × 3.03 m | LaminatePicture Window | Second |
Client Remarks
Perched Among The Trees In The Sought-After High Park Neighborhood, This Bright And Sunny 2-Bedroom, 1-Bath, 2nd-Floor Apartment Offers A Park-Like Setting With A Serene View. Step Inside This Newly Renovated (Never Lived In) Space To Find New Laminate Flooring Throughout, Renovated Eat-In Kitchen, Bathed In Natural Sunlight With All-New Stainless Steel Appliances, New Bathroom With Over-Sized Glass Shower And Freshly Painted Throughout. The Spacious Primary Bedroom Boasts A Wall-To-Wall Closet With Convenient Built-Ins, While The Ensuite Stacked Washer And Dryer Add Convenience. The Light-Filled 2nd Bedroom Makes For An Ideal Work-At-Home Arrangement, Or Guest Bedroom. Enjoy Central Air Conditioning, Lots Of Storage, Shared Backyard Access, And The Ease Of All-Inclusive Rent. Just Minutes From The Subway, Shops, Restaurants, High Park, Cycling Paths, And The Gardiner. Available Immediately. A Must See High Park Locale. No Pets, Non-Smokers. Check Out The 3D Tour & Floor Plan. Rent Is $2675 All Inclusive.
About This Property
249 Glendonwynne Road, Etobicoke, M6P 3G4
Home Overview
Basic Information
Walk around the neighborhood
249 Glendonwynne Road, Etobicoke, M6P 3G4
Shally Shi
Sales Representative, Dolphin Realty Inc
English, Mandarin
Residential ResaleProperty ManagementPre Construction
 Walk Score for 249 Glendonwynne Road
Walk Score for 249 Glendonwynne Road

Book a Showing
Tour this home with Shally
Frequently Asked Questions
Can't find what you're looking for? Contact our support team for more information.
See the Latest Listings by Cities
1500+ home for sale in Ontario

Looking for Your Perfect Home?
Let us help you find the perfect home that matches your lifestyle
