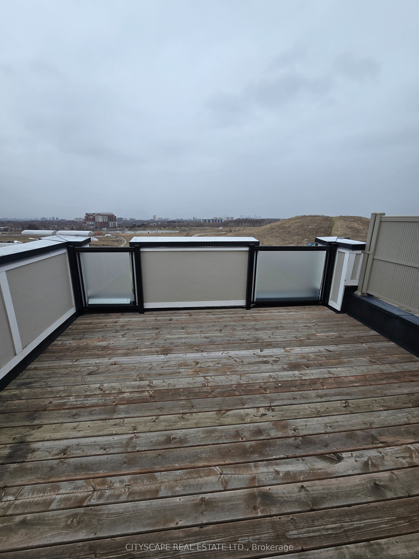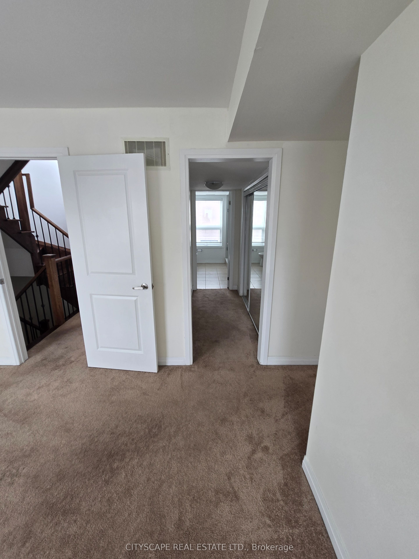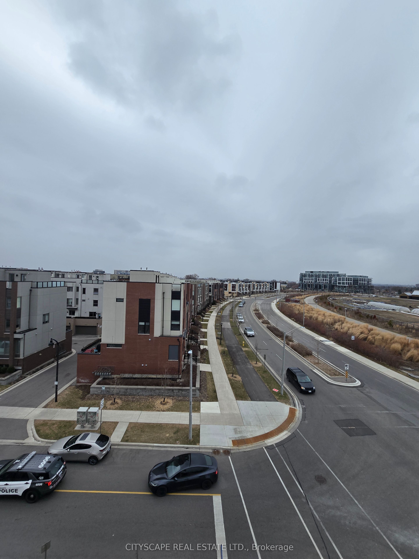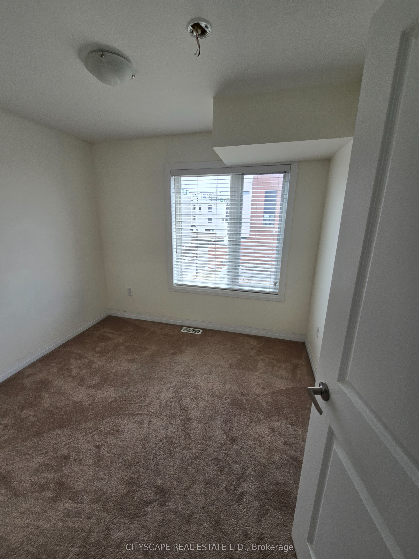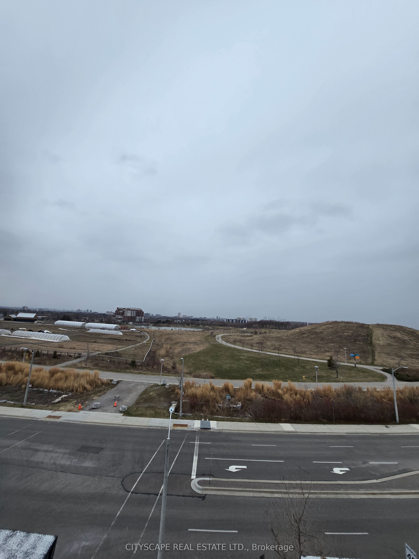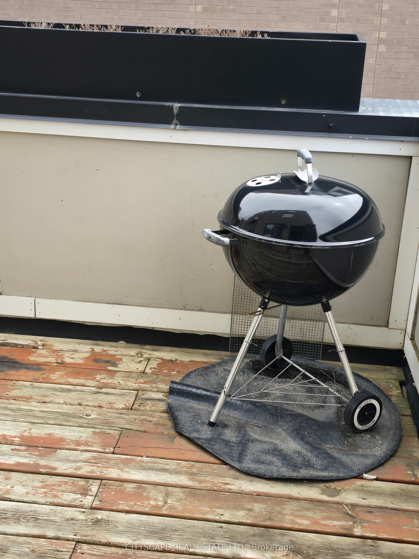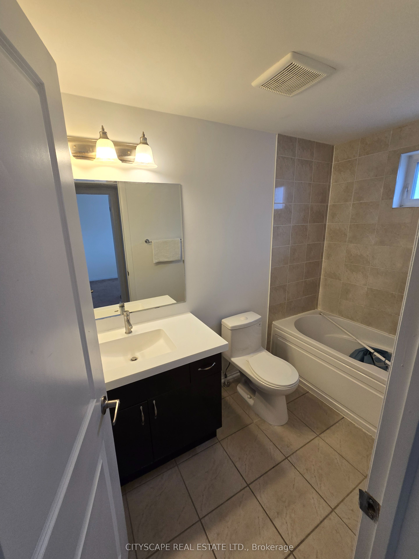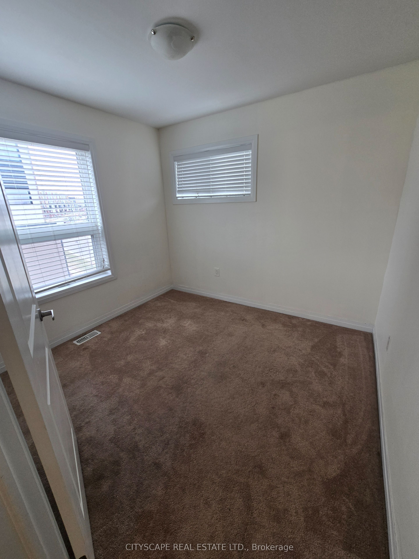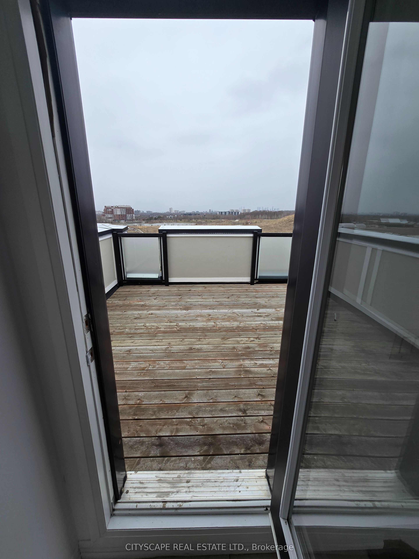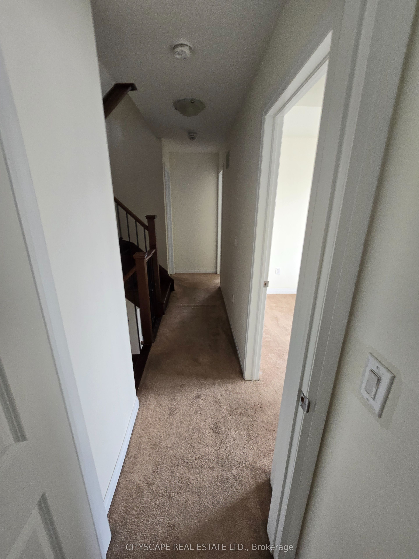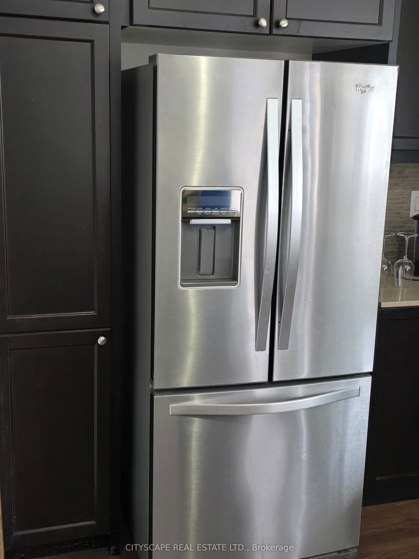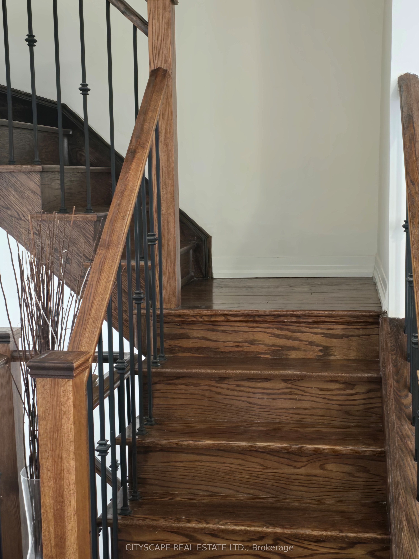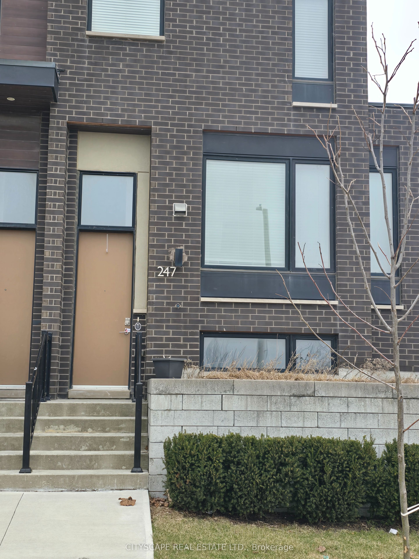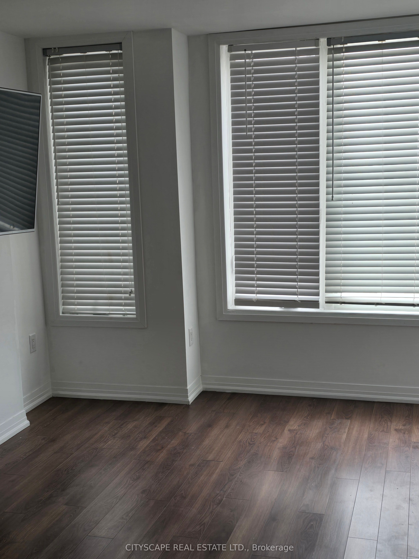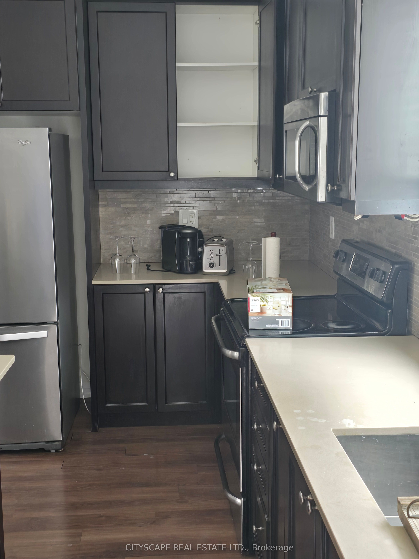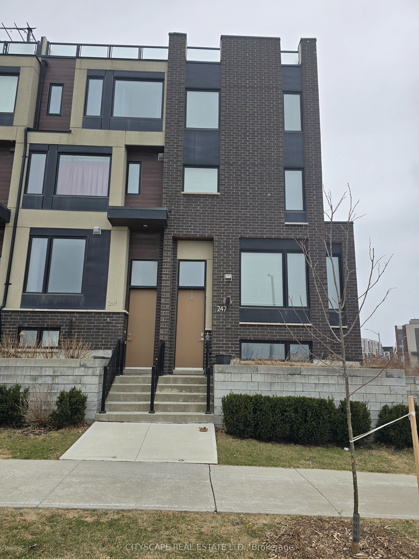
$3,800 /mo
Listed by CITYSCAPE REAL ESTATE LTD.
Att/Row/Townhouse•MLS #W12079863•New
Room Details
| Room | Features | Level |
|---|---|---|
Kitchen 5.21 × 2.56 m | W/O To TerraceStainless Steel ApplCentre Island | Main |
Dining Room 3.35 × 2.74 m | LaminateOpen ConceptCombined w/Living | Main |
Living Room 3.5 × 3.44 m | Electric FireplaceLaminateCombined w/Dining | Main |
Bedroom 2 3.07 × 2.92 m | BroadloomClosetWindow | Second |
Bedroom 3 2.92 × 2.47 m | BroadloomClosetWindow | Second |
Bedroom 4 4.45 × 3.16 m | BroadloomClosetWindow | Second |
Client Remarks
Gorgeous End Unit, Approx. 2,350 Sq. Ft., Totally Upgraded, Never Lived In, Faces South With Unobstructed Views Of The Park. 4 Bedrooms, Den + Study Could Be Used As Additional Bedrooms, 4 Bathrooms, Huge Kitchen With Centre Island + S/S Appliances, Spacious Dining Room, Fireplace In Living Room, Solid Oak Staircase. 3 Large Terraces (2 Are Roof Top), Double Car Garage, Gas Bbq Line + Lots Of Windows. Close To Subway, Public Transit, Parks, Schools, Hospital.
About This Property
247 Downsview Park Boulevard, Etobicoke, M3K 0B5
Home Overview
Basic Information
Walk around the neighborhood
247 Downsview Park Boulevard, Etobicoke, M3K 0B5
Shally Shi
Sales Representative, Dolphin Realty Inc
English, Mandarin
Residential ResaleProperty ManagementPre Construction
 Walk Score for 247 Downsview Park Boulevard
Walk Score for 247 Downsview Park Boulevard

Book a Showing
Tour this home with Shally
Frequently Asked Questions
Can't find what you're looking for? Contact our support team for more information.
Check out 100+ listings near this property. Listings updated daily
See the Latest Listings by Cities
1500+ home for sale in Ontario

Looking for Your Perfect Home?
Let us help you find the perfect home that matches your lifestyle
