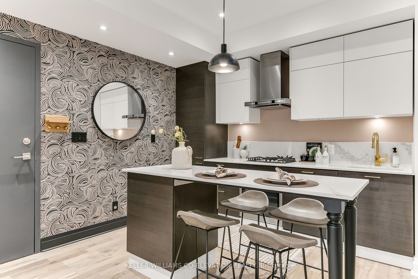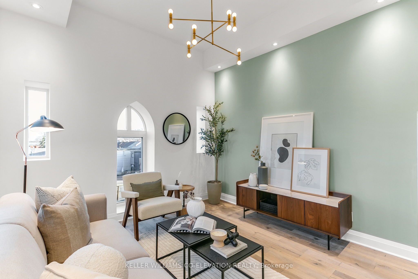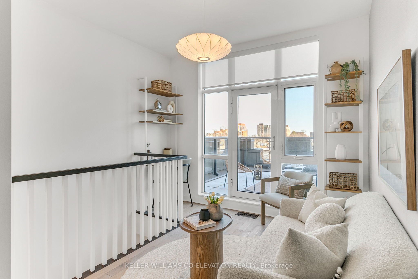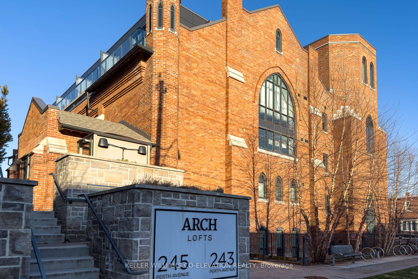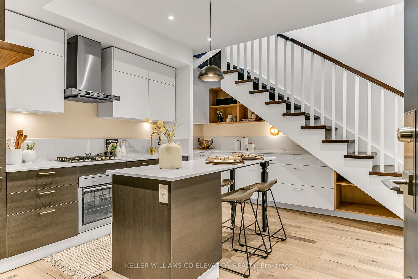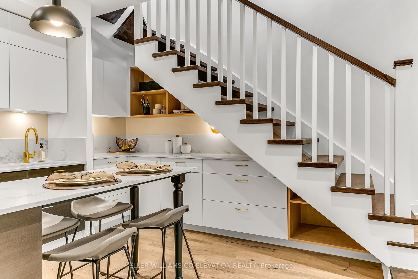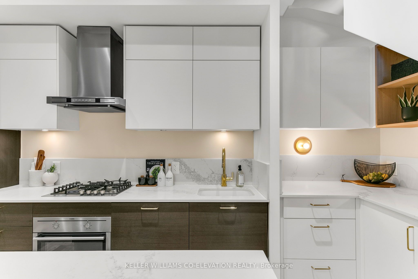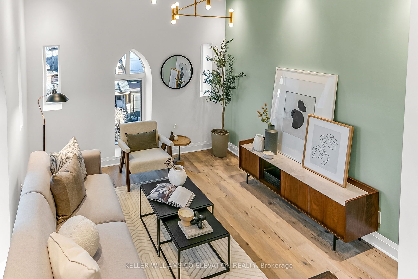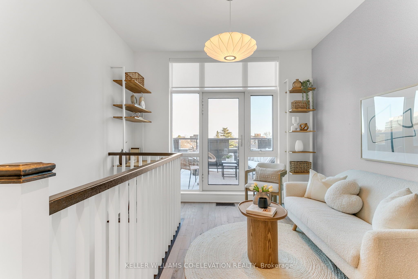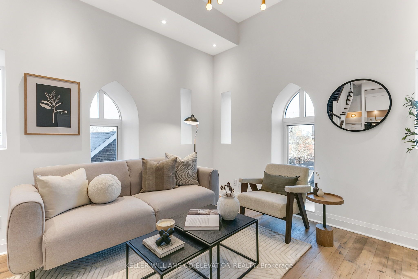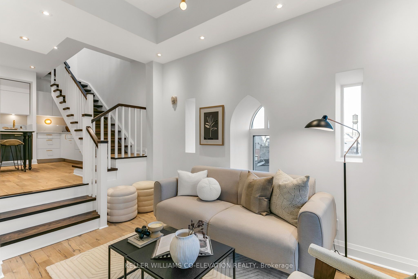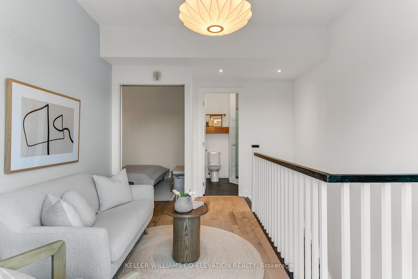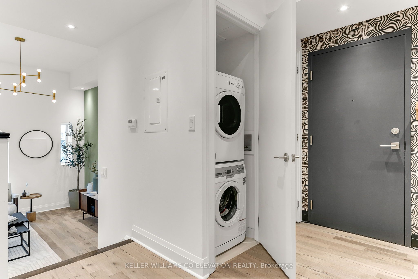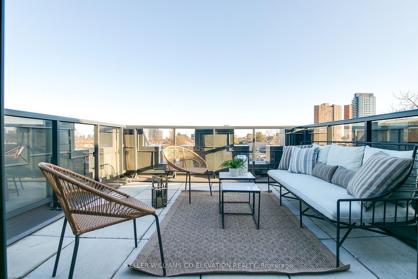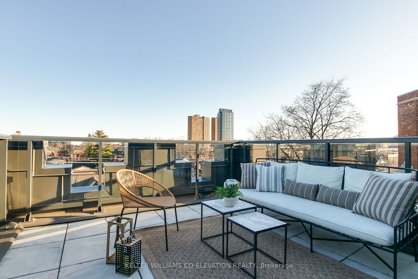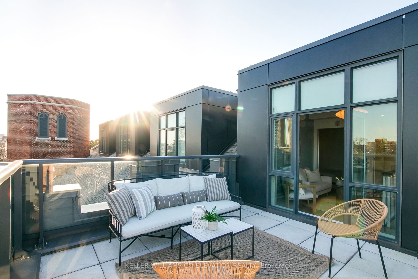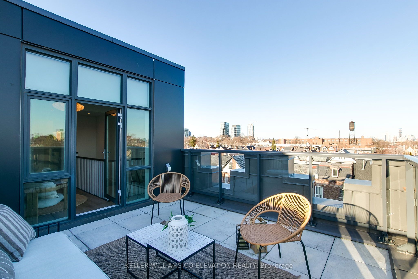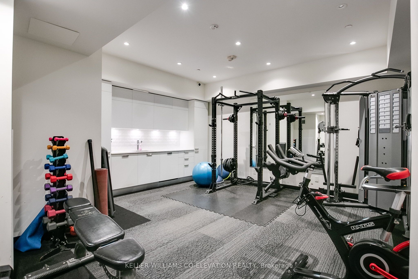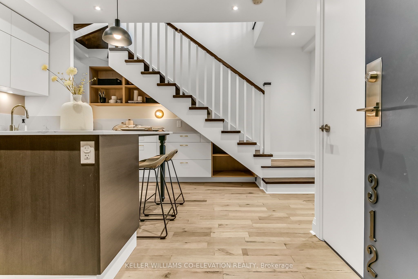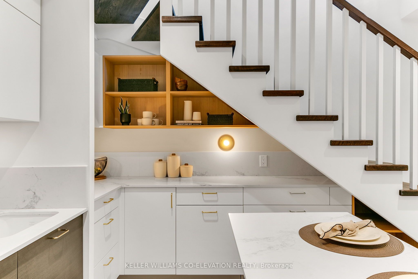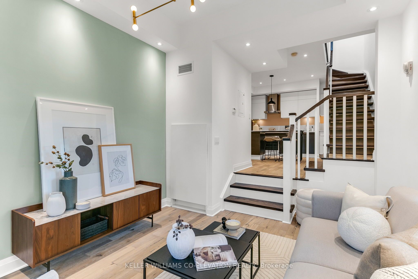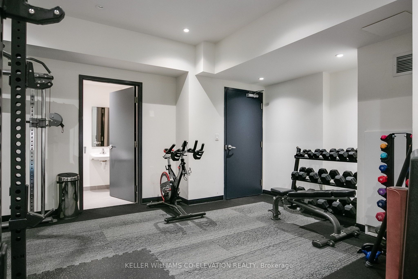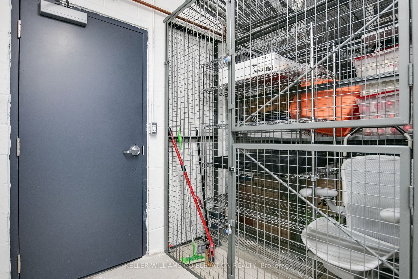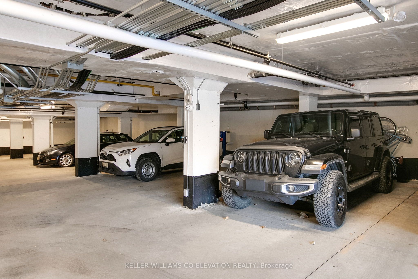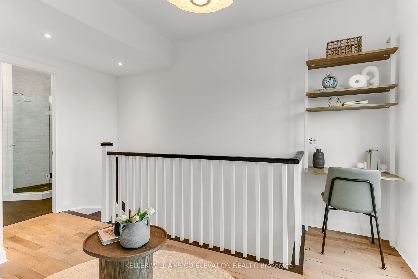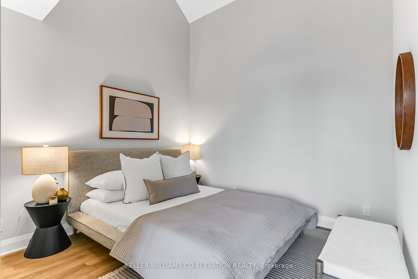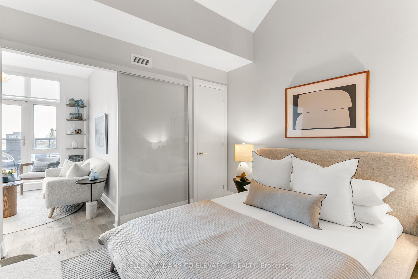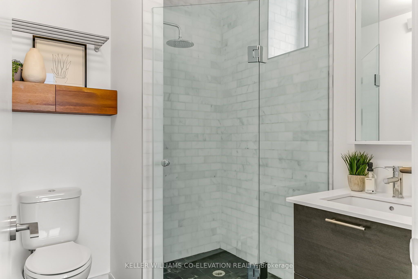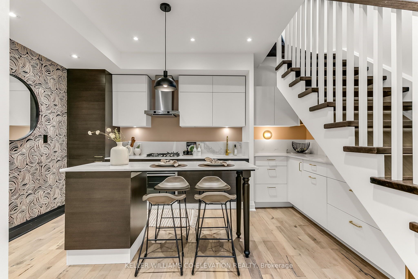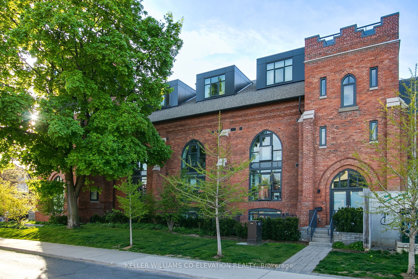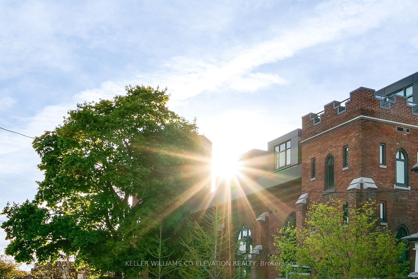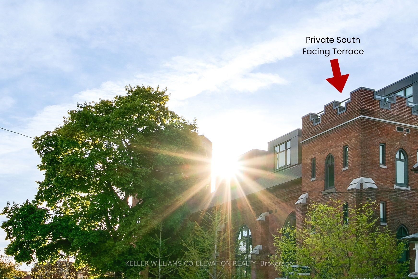
$848,000
Est. Payment
$3,239/mo*
*Based on 20% down, 4% interest, 30-year term
Listed by KELLER WILLIAMS CO-ELEVATION REALTY
Condo Apartment•MLS #W12142100•New
Included in Maintenance Fee:
Heat
CAC
Common Elements
Building Insurance
Parking
Room Details
| Room | Features | Level |
|---|---|---|
Kitchen 4.34 × 2.21 m | Centre IslandPantryB/I Appliances | Main |
Living Room 3.63 × 3.4 m | Hardwood FloorSunken RoomLarge Window | Main |
Primary Bedroom 3.15 × 3.12 m | Closet OrganizersHardwood Floor | Second |
Client Remarks
Rare Church Loft with Skyline Views in the Heart of the Junction Triangle - Welcome to Unit 312 at 243 Perth Ave a showstopping, one-of-a-kind loft inside a stunning 20th-century Neoclassical church reimagined by architect George Miller. This expansive 1+den loft blends original character with modern luxury: soaring ceilings, arched windows, and tons of natural light set the stage for sleek contemporary finishes, including a Scavolini kitchen with integrated appliances, engineered hardwood floors, designer lighting, and custom window treatments. But the crown jewel? A rare, private south-facing terrace 180 square feet of outdoor living with breathtaking, unobstructed views of the Toronto skyline. Its the only top-floor unit in the building with outdoor space on the coveted south side. Additional features include: 3 owned lockers, 1 owned parking spot with 2 bike racks & Access to the building's gym. All this in the vibrant Junction Triangle, just steps from cafés, boutiques, transit, and a short walk to the Junction, Roncesvalles, and High Park.
About This Property
243 Perth Avenue, Etobicoke, M6P 3X9
Home Overview
Basic Information
Amenities
Visitor Parking
BBQs Allowed
Gym
Bike Storage
Walk around the neighborhood
243 Perth Avenue, Etobicoke, M6P 3X9
Shally Shi
Sales Representative, Dolphin Realty Inc
English, Mandarin
Residential ResaleProperty ManagementPre Construction
Mortgage Information
Estimated Payment
$0 Principal and Interest
 Walk Score for 243 Perth Avenue
Walk Score for 243 Perth Avenue

Book a Showing
Tour this home with Shally
Frequently Asked Questions
Can't find what you're looking for? Contact our support team for more information.
See the Latest Listings by Cities
1500+ home for sale in Ontario

Looking for Your Perfect Home?
Let us help you find the perfect home that matches your lifestyle
