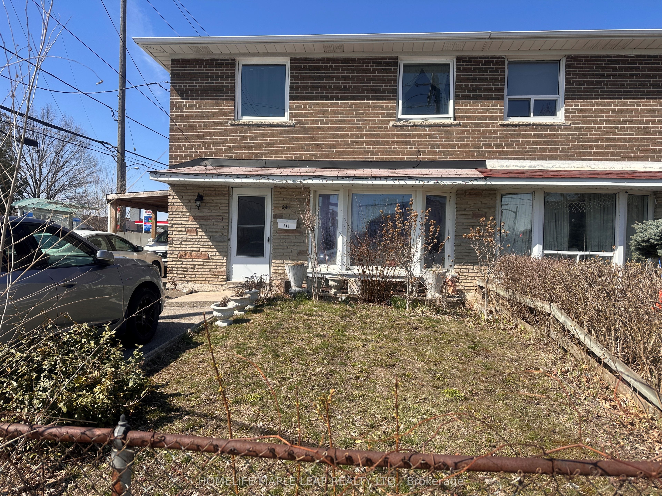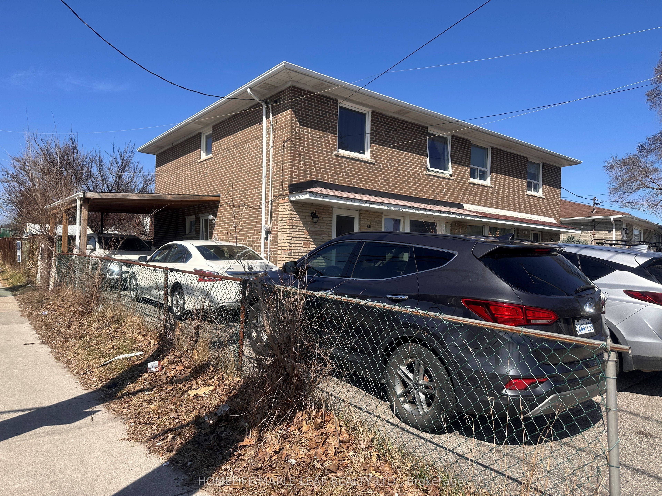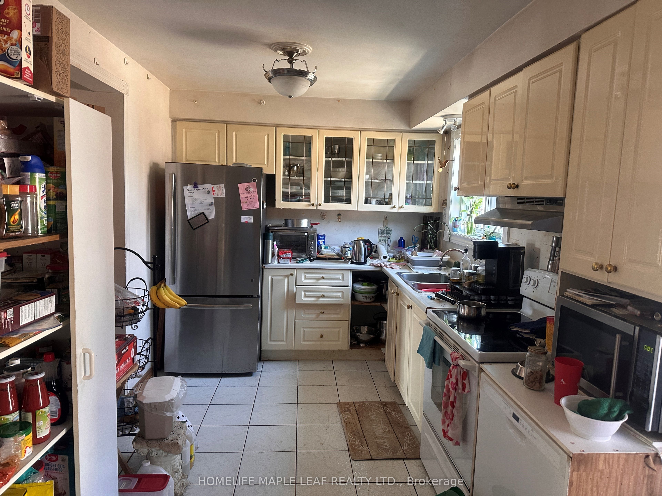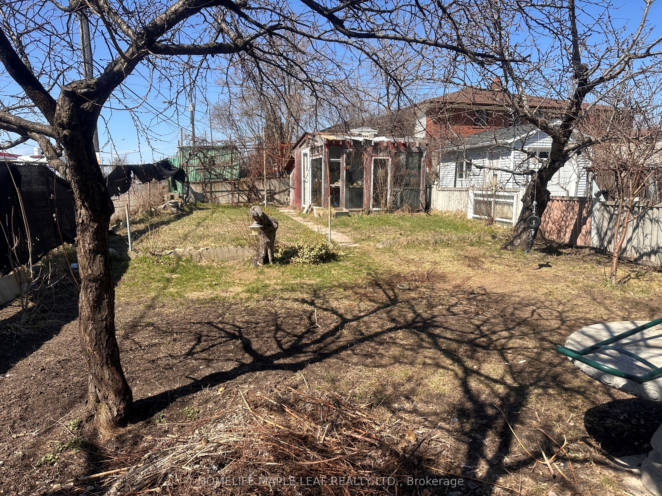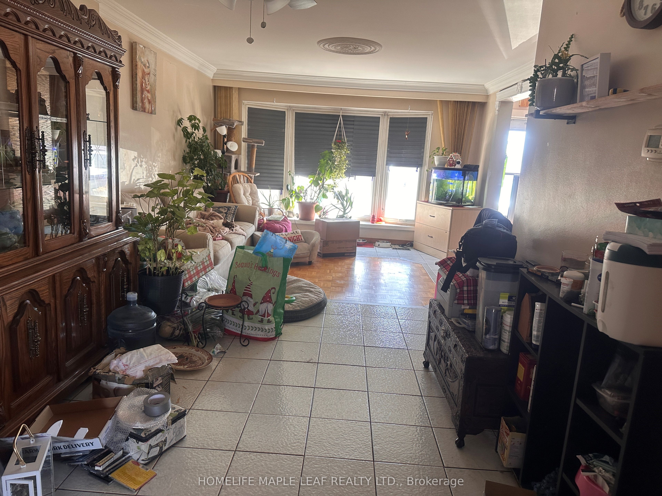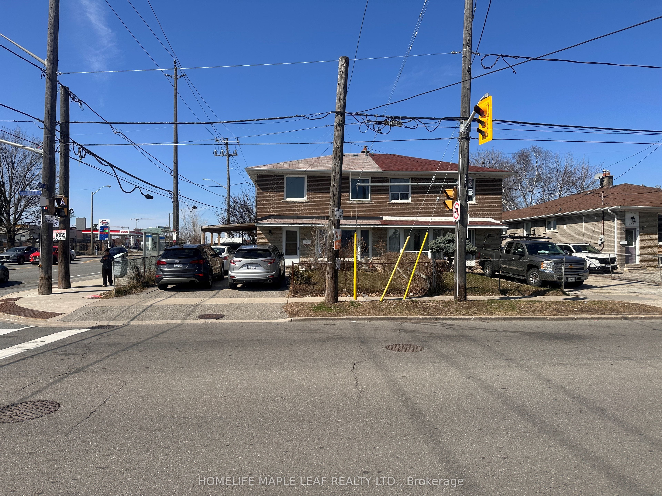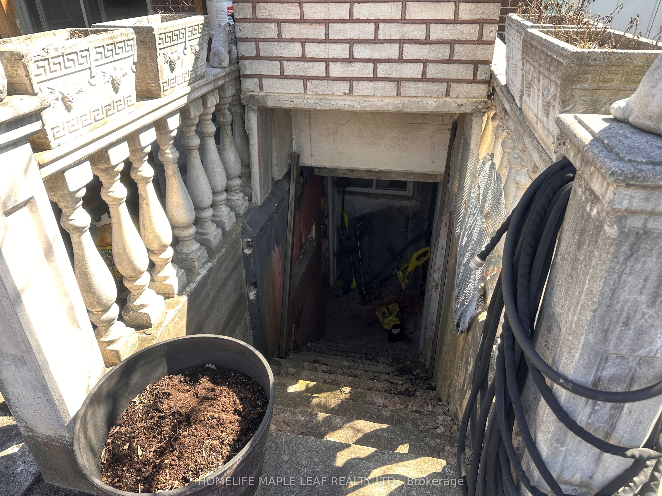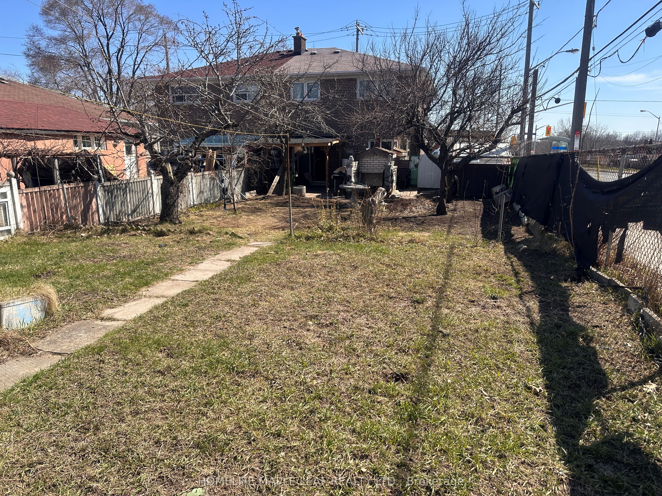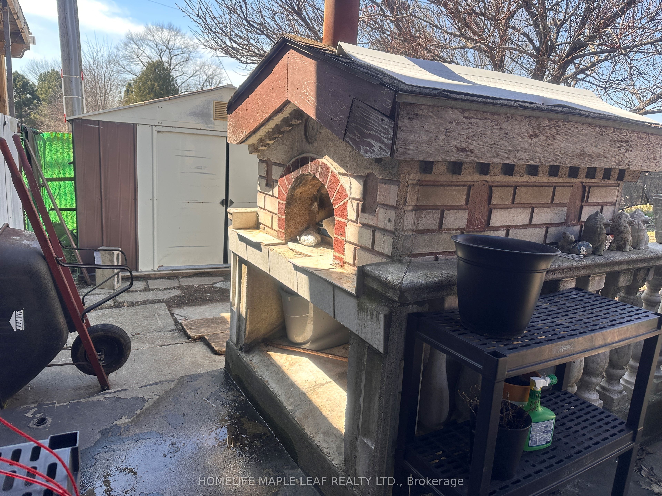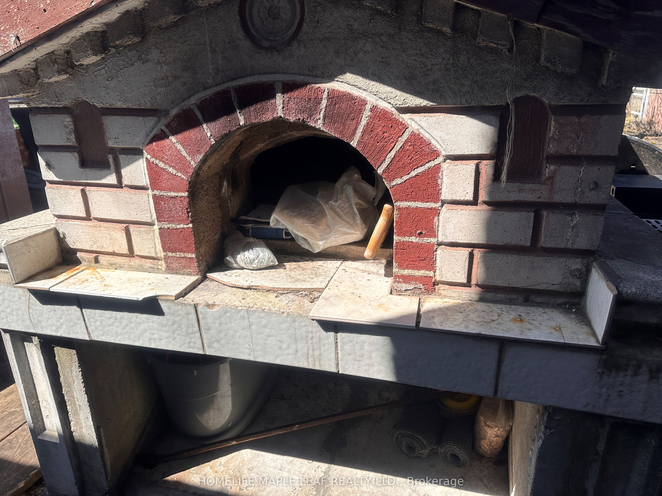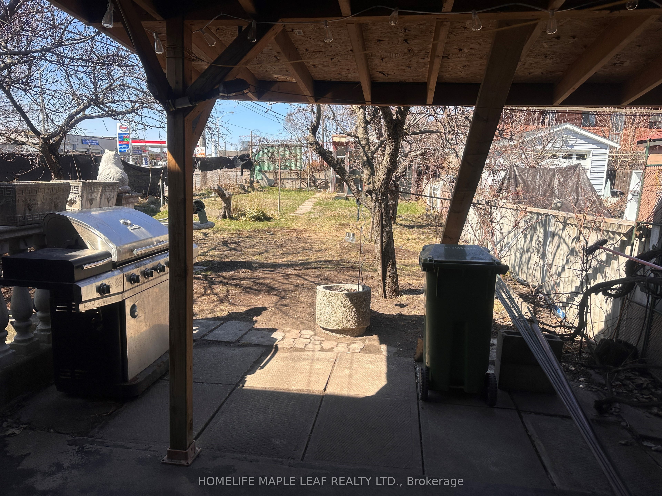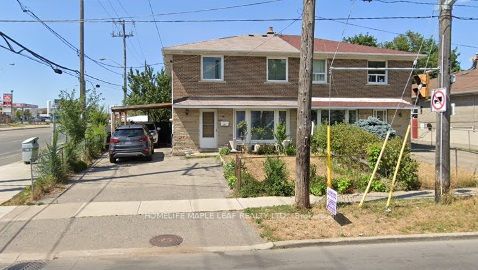
$769,900
Est. Payment
$2,940/mo*
*Based on 20% down, 4% interest, 30-year term
Listed by HOMELIFE MAPLE LEAF REALTY LTD.
Semi-Detached •MLS #W12084388•New
Room Details
| Room | Features | Level |
|---|---|---|
Living Room 4.45 × 4.05 m | Hardwood FloorCombined w/DiningAbove Grade Window | Main |
Dining Room 3 × 2.16 m | Ceramic FloorCombined w/LivingOpen Concept | Main |
Kitchen 3.66 × 2.62 m | Ceramic FloorCombined w/BrWindow | Main |
Bedroom 3.99 × 3.32 m | ClosetWindow | Second |
Bedroom 2 3.35 × 3.14 m | ClosetWindow | Second |
Bedroom 3 3.63 × 2.84 m | ClosetWindow | Second |
Client Remarks
Near the Finch West LRT, top-rated schools, lush parks, shopping centers, and major highways close by. Highlights include Oversized driveway accommodating up to 4 cars including 1 in Carport. One of the Charming All-Brick, 2-Storey Semi-Detached Family Home in Prime Location** Nestled in a family-friendly neighborhood. Close to public transit, S2 entrances to basement, Walk out basement. Can be converted for Legal basement. Very private and huge backyard with Garden Shed. Deepest lots in the area. This gem won't last long. **EXTRAS** Huge Lot and very private backyard with Garden Shed. Dream house for investor. Price to sell.
About This Property
241 Duncanwoods Drive, Etobicoke, M9L 2E7
Home Overview
Basic Information
Walk around the neighborhood
241 Duncanwoods Drive, Etobicoke, M9L 2E7
Shally Shi
Sales Representative, Dolphin Realty Inc
English, Mandarin
Residential ResaleProperty ManagementPre Construction
Mortgage Information
Estimated Payment
$0 Principal and Interest
 Walk Score for 241 Duncanwoods Drive
Walk Score for 241 Duncanwoods Drive

Book a Showing
Tour this home with Shally
Frequently Asked Questions
Can't find what you're looking for? Contact our support team for more information.
See the Latest Listings by Cities
1500+ home for sale in Ontario

Looking for Your Perfect Home?
Let us help you find the perfect home that matches your lifestyle
