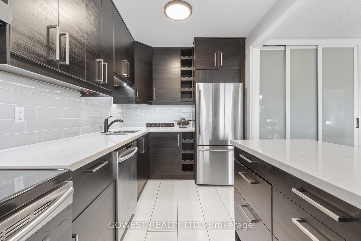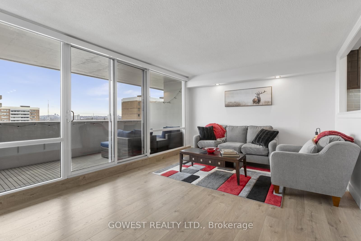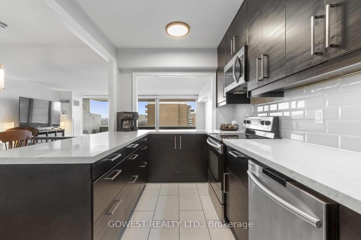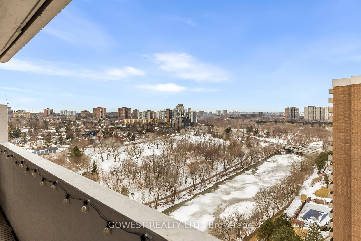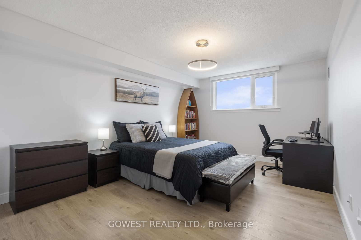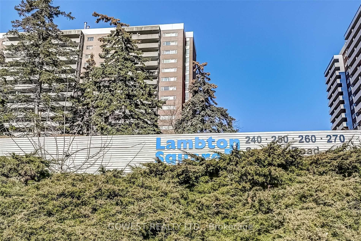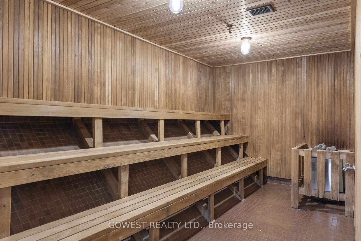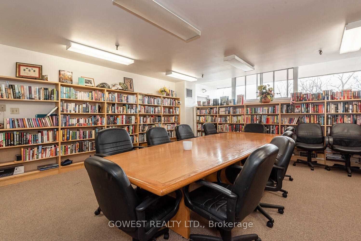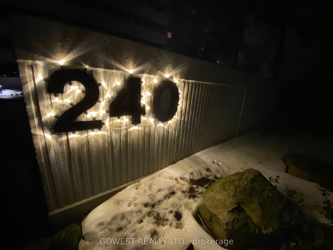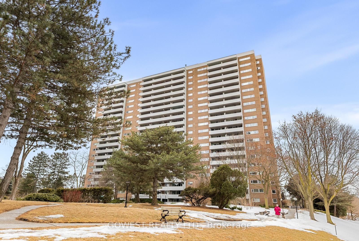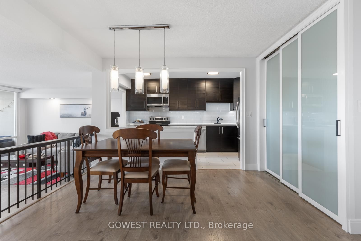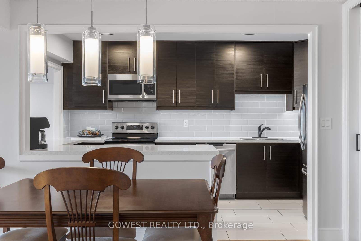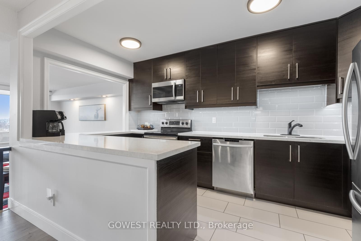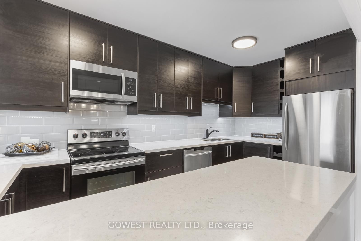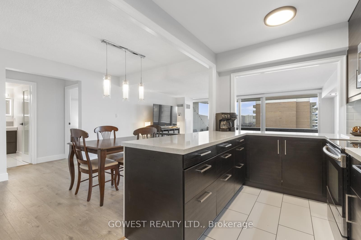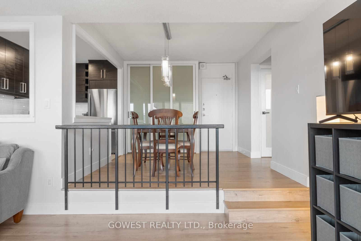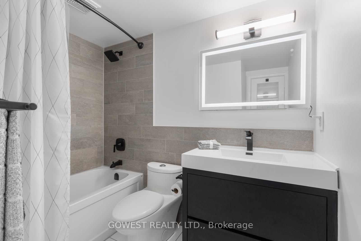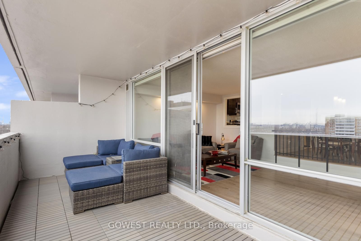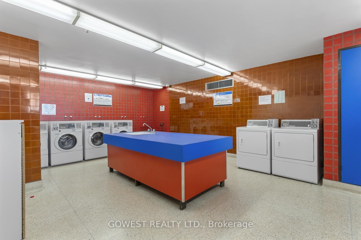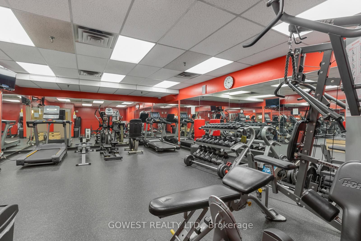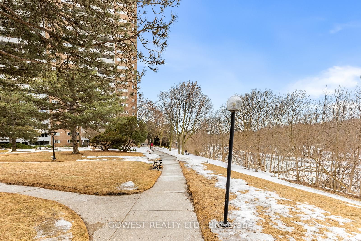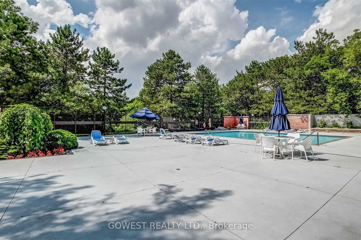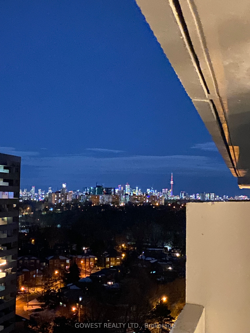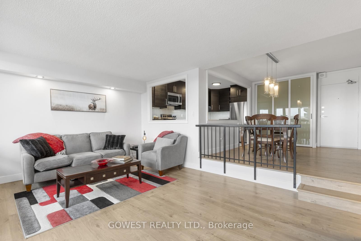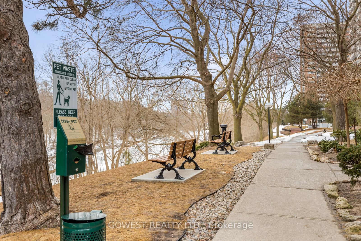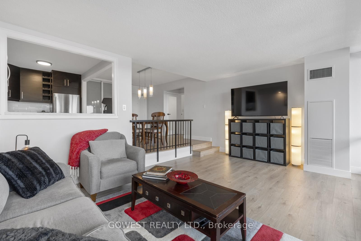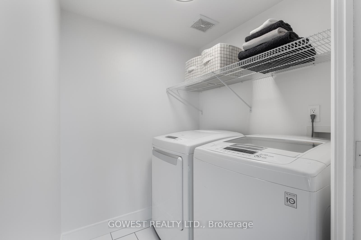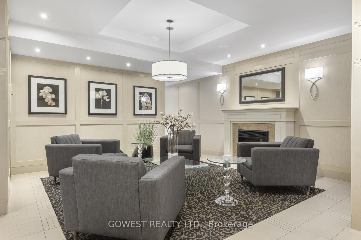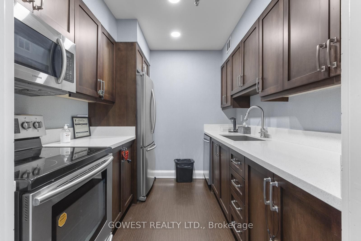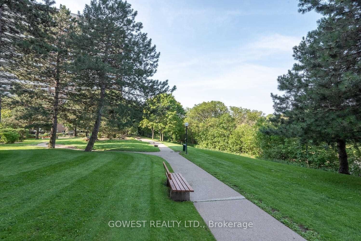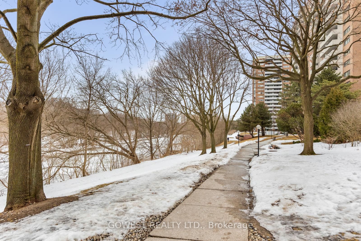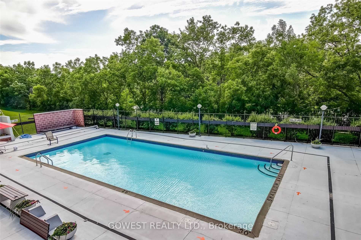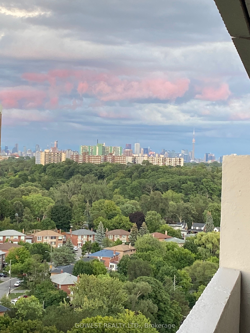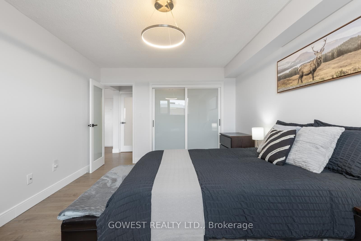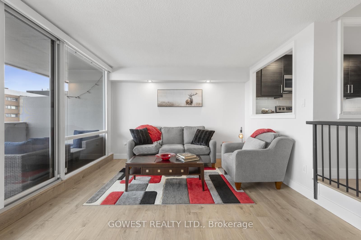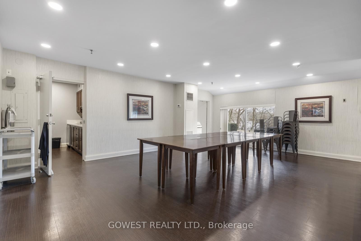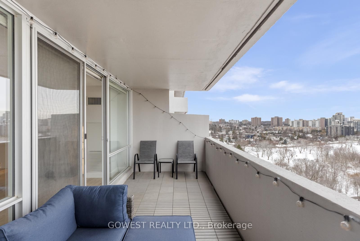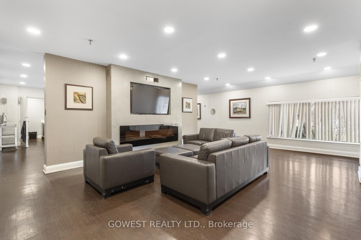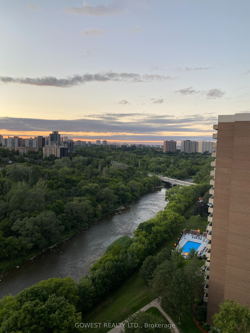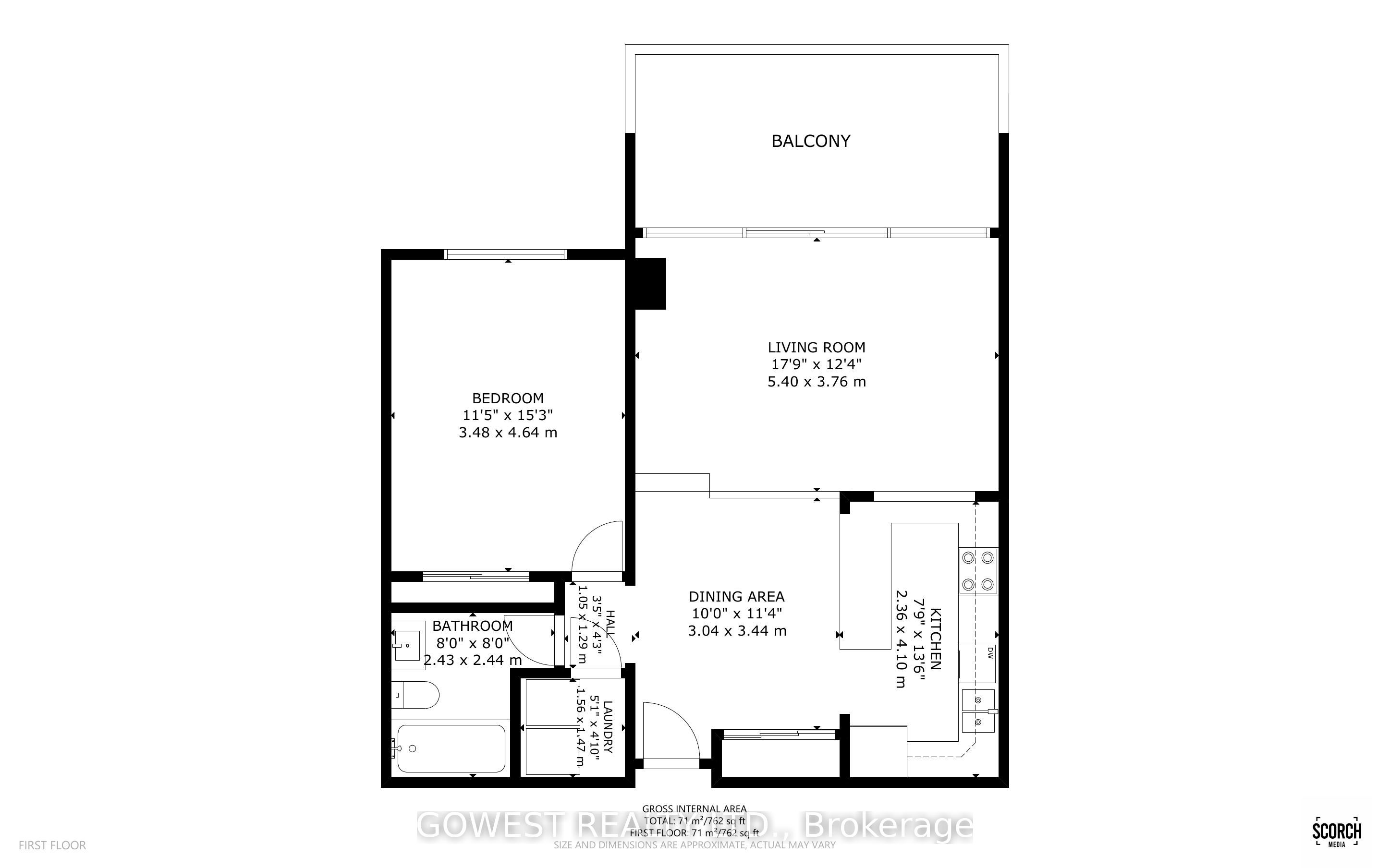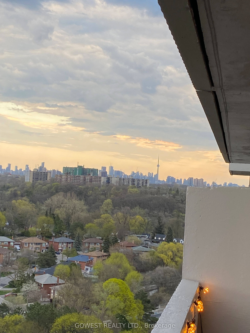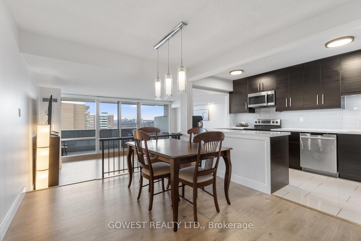
$649,800
Est. Payment
$2,482/mo*
*Based on 20% down, 4% interest, 30-year term
Listed by GOWEST REALTY LTD.
Condo Apartment•MLS #W12002015•Price Change
Included in Maintenance Fee:
Heat
Water
Hydro
Cable TV
CAC
Common Elements
Building Insurance
Parking
Room Details
| Room | Features | Level |
|---|---|---|
Kitchen 4.43 × 2.22 m | Ceramic BacksplashQuartz CounterCeramic Floor | Flat |
Living Room 5.44 × 3.68 m | W/O To BalconySunken RoomOverlook Water | Flat |
Dining Room 4.09 × 4.03 m | Combined w/KitchenOpen Concept | Flat |
Bedroom 4.79 × 3.51 m | W/W Closet | Flat |
Client Remarks
One of a kind condo cradling the Humber River on a park like setting sits this totally renovated one bedroom spacious luxury suite. Oversized open balcony (electric BBQs allowed) with majestic views of the Humber River, CN Tower and Toronto skyline. This open concept design features a gourmet chefs' kitchen with stainless steel appliances, quartz countertops, island, ceramic flooring along with ceramic backsplash and a large dining area to host guests for dinner. Freshly painted with neutral colours, new LED light fixtures including pot lights and uniform imported German scratch resistant/waterproof engineered flooring throughout. Spacious bathroom with an oversized bathtub, high end one-piece toilet, anti-fog lighted mirror and premium plumbing with black fixtures throughout. Ample sized laundry room with washer, dryer along with storage shelf. TTC Bus Stop in front of your building with quick access to the Runnymede Subway Station, Weston GO Train/Union-Pearson Express Station, Stockyards Shopping Plaza, and Bloor West Village. Close to the future Eglinton Subway/LRT and easy access to Hwy's 427,400,401,403, 407, QEW/Gardiner Expressway and YYZ. This building speaks for itself with 24/7 security, cleaning crews inside and out, amazing fully equipped gym, party room, library, outdoor pool overlooking the golf course, owned underground parking along with carwash, extra laundry room for those larger loads, sauna, and nature trails galore should you want to take your dog for a walk (which are permitted in the building). The peace and tranquility of living here is topped by the friendliest neighbours you will ever meet. This building is great for all ages, especially seniors with special weekly programs through NORC. Shows a 10+++
About This Property
240 Scarlett Road, Etobicoke, M6N 4X6
Home Overview
Basic Information
Walk around the neighborhood
240 Scarlett Road, Etobicoke, M6N 4X6
Shally Shi
Sales Representative, Dolphin Realty Inc
English, Mandarin
Residential ResaleProperty ManagementPre Construction
Mortgage Information
Estimated Payment
$0 Principal and Interest
 Walk Score for 240 Scarlett Road
Walk Score for 240 Scarlett Road

Book a Showing
Tour this home with Shally
Frequently Asked Questions
Can't find what you're looking for? Contact our support team for more information.
Check out 100+ listings near this property. Listings updated daily
See the Latest Listings by Cities
1500+ home for sale in Ontario

Looking for Your Perfect Home?
Let us help you find the perfect home that matches your lifestyle
