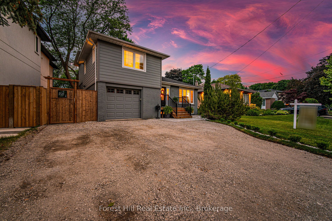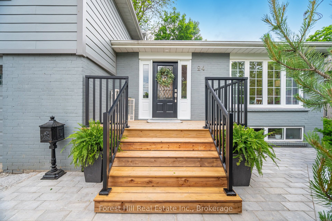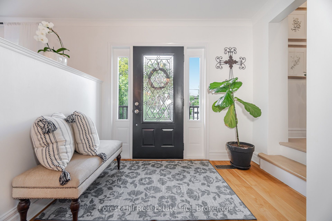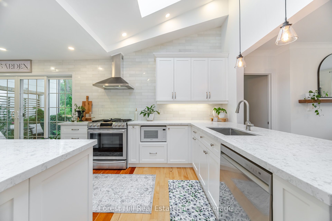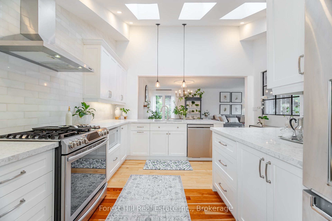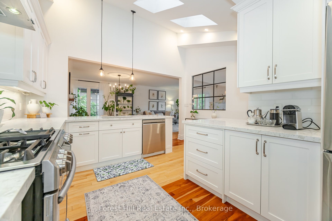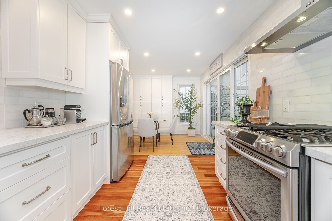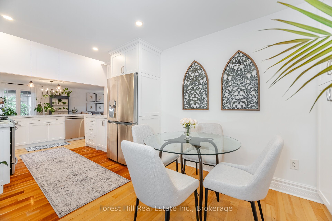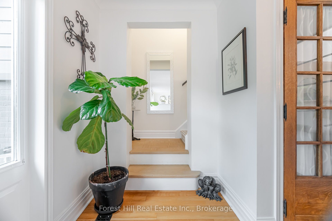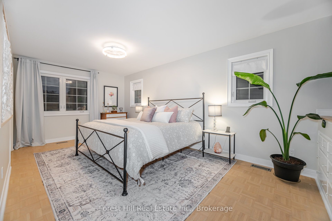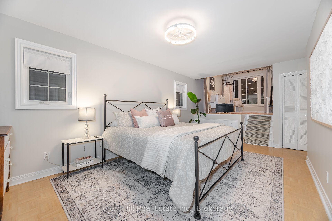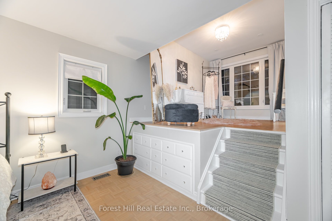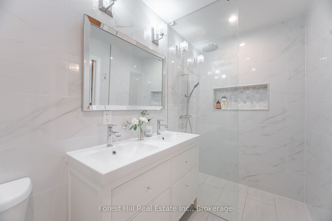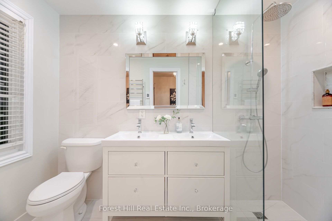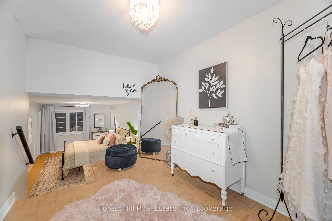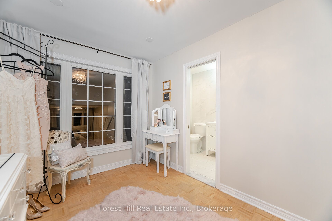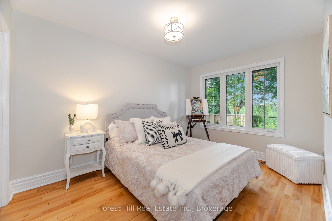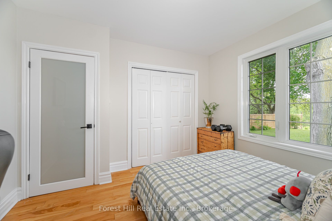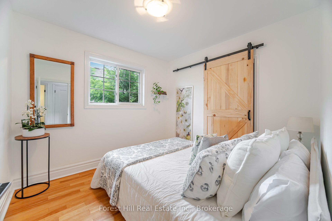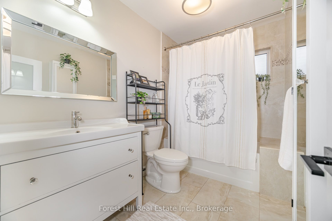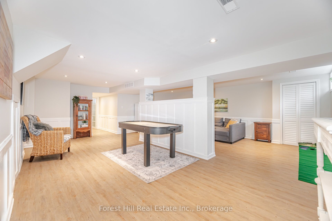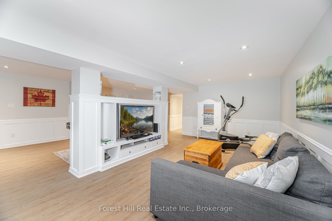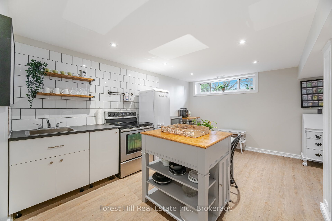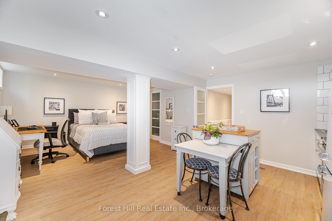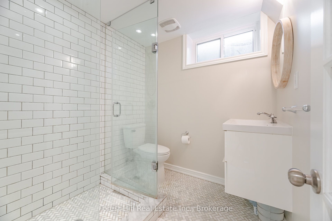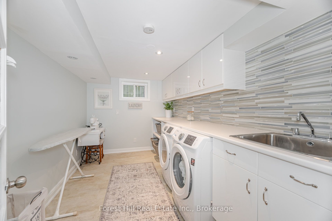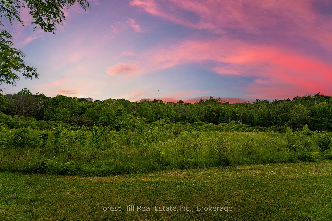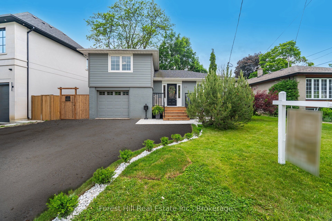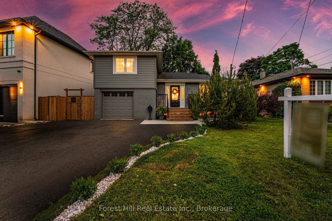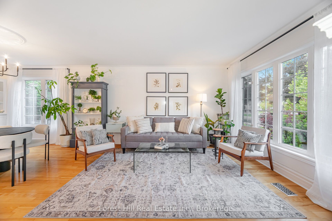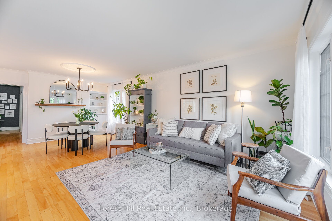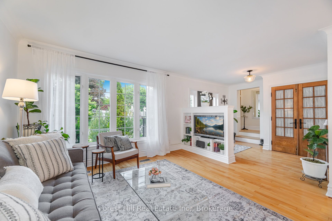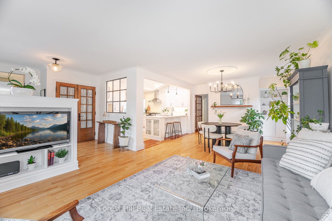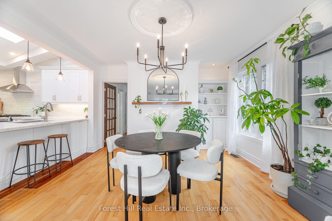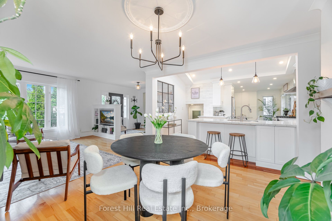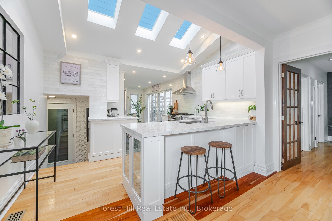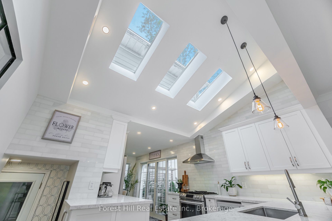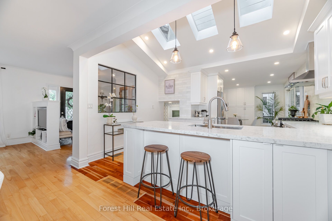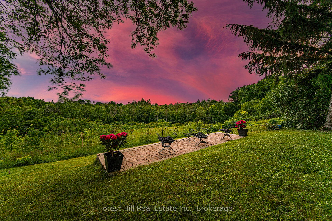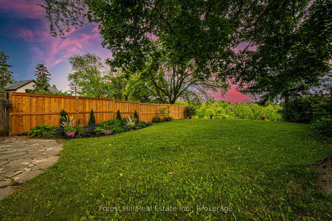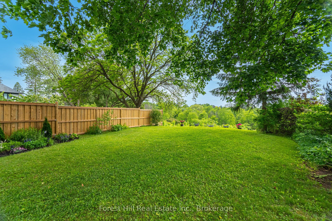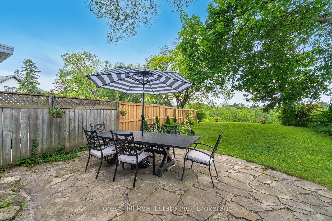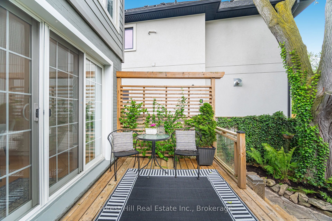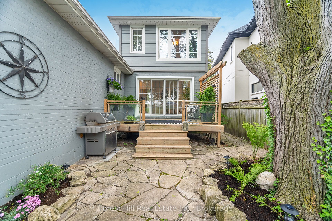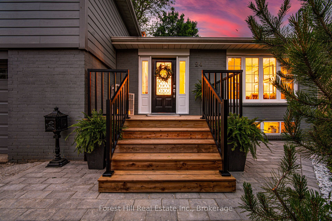
$1,999,000
Est. Payment
$7,635/mo*
*Based on 20% down, 4% interest, 30-year term
Listed by Forest Hill Real Estate Inc., Brokerage
Detached•MLS #W12215400•New
Room Details
| Room | Features | Level |
|---|---|---|
Kitchen 4.7 × 4.17 m | Eat-in KitchenW/O To GardenSkylight | Ground |
Living Room 4.14 × 4.06 m | Hardwood FloorOpen Concept | Ground |
Dining Room 4.06 × 2.74 m | Hardwood FloorOpen Concept | Ground |
Bedroom 3.66 × 3.33 m | Overlooks BackyardHardwood Floor | Ground |
Bedroom 2.92 × 2.97 m | Overlooks BackyardHardwood Floor | Ground |
Bedroom 4.11 × 2.92 m | Hardwood Floor | Ground |
Client Remarks
Welcome to 24 Upminster Crescent, Sitting on a premium oversized 56ft lot. A truly captivating 4+1 bedroom home with over 3000sqft of livable space. Nestled in one of Etobicoke's most cherished hidden gem neighbourhoods. From the moment you arrive, you'll be swept away by its personality, warmth, and thoughtfully curated design. Featuring 3 generous bedrooms on the main floor, plus a stunning private loft retreat with a luxurious ensuite (heated floors & towel rack) and a one-of-a-kind dressing room this home redefines lifestyle living. Enjoy your morning coffee overlooking the lush, uninterrupted beauty of West Deane Park and Mimico Creek a rare million-dollar Ravine view that feels like a cottage escape in the city. The heart of the home is a sun-drenched, skylit eat in kitchen that opens onto a beautifully landscaped backyard with an English garden feel, natural stone patio, and a lookout patio, perfect for sunsets, wine and stargazing. The lower level features a spacious family/games room, a huge designer laundry room with extensive counter space and storage making laundry enjoyable, and a chic New York-style in-law suite complete with a full kitchen and above ground windows making it ideal for multi-generational living or income potential. Limitless potential this unforgettable property is a must see. You wont find another like it.
About This Property
24 Upminster Crescent, Etobicoke, M9B 5W2
Home Overview
Basic Information
Walk around the neighborhood
24 Upminster Crescent, Etobicoke, M9B 5W2
Shally Shi
Sales Representative, Dolphin Realty Inc
English, Mandarin
Residential ResaleProperty ManagementPre Construction
Mortgage Information
Estimated Payment
$0 Principal and Interest
 Walk Score for 24 Upminster Crescent
Walk Score for 24 Upminster Crescent

Book a Showing
Tour this home with Shally
Frequently Asked Questions
Can't find what you're looking for? Contact our support team for more information.
See the Latest Listings by Cities
1500+ home for sale in Ontario

Looking for Your Perfect Home?
Let us help you find the perfect home that matches your lifestyle
