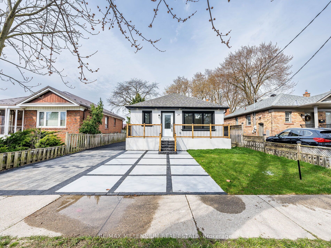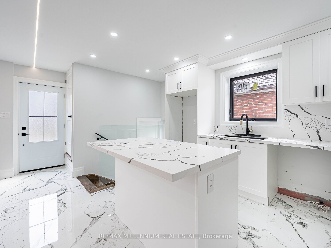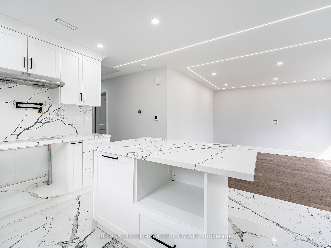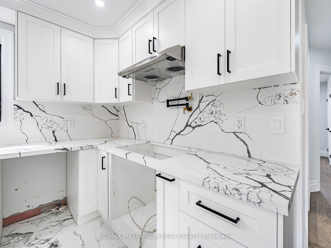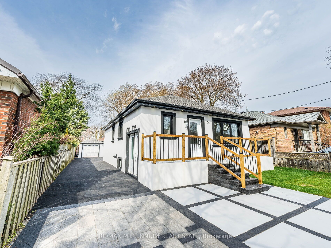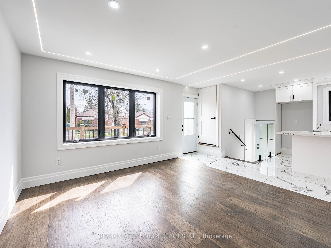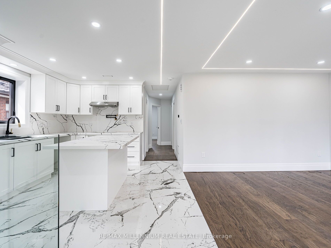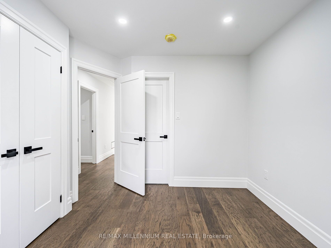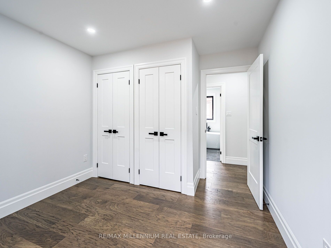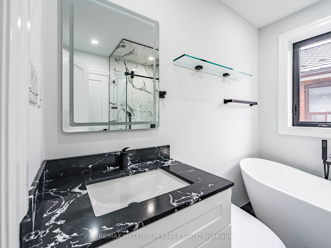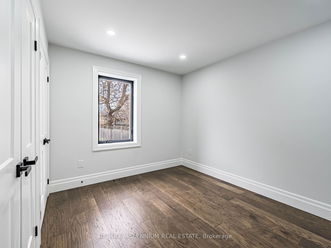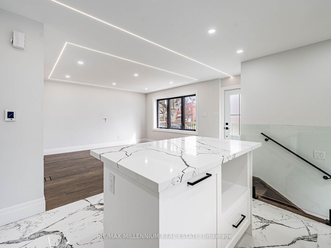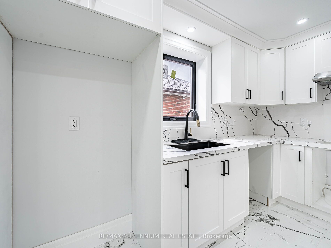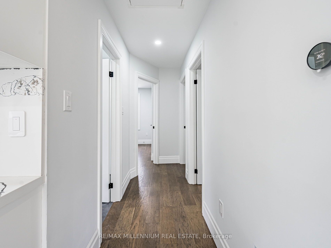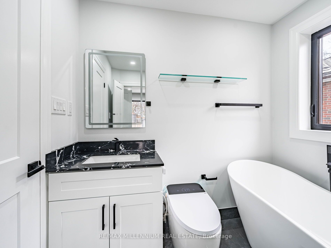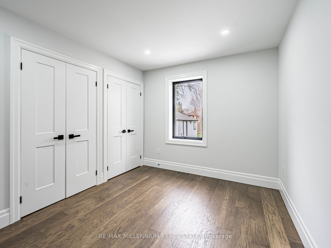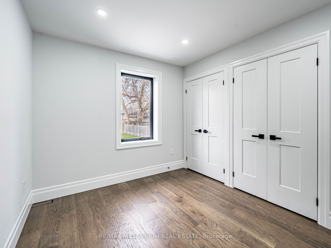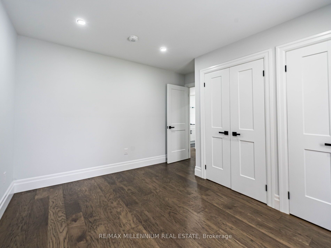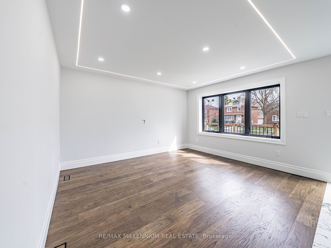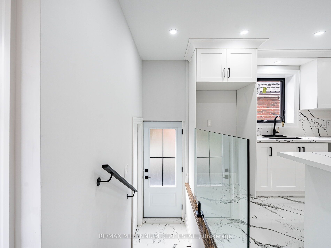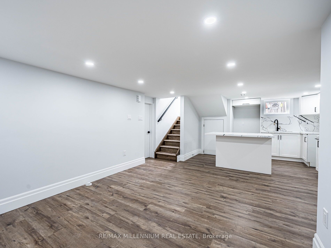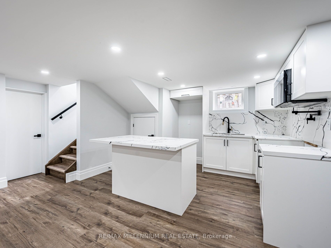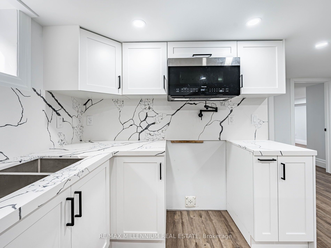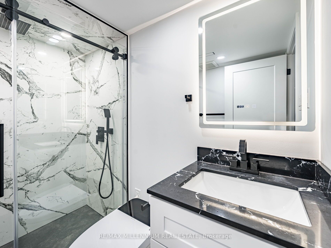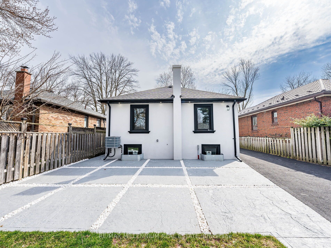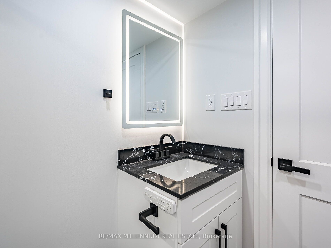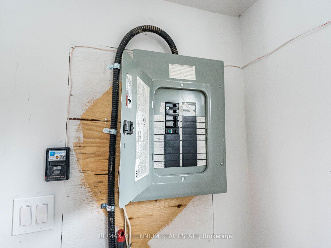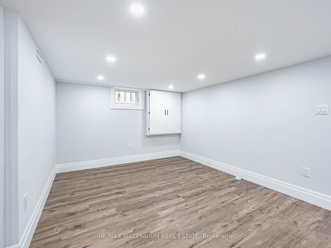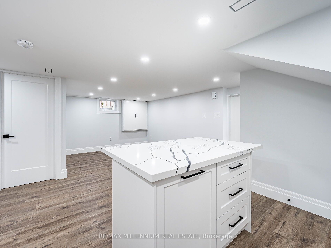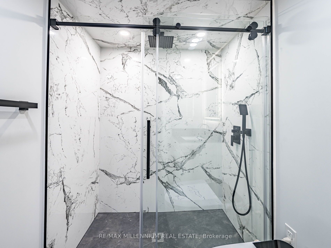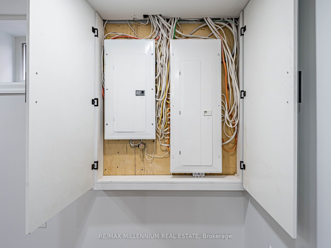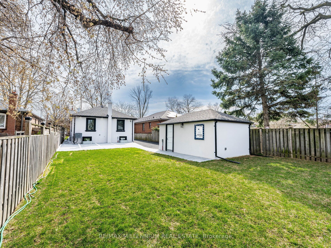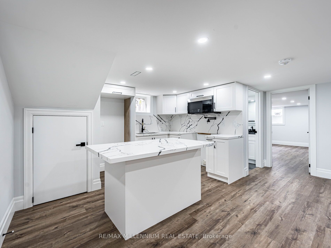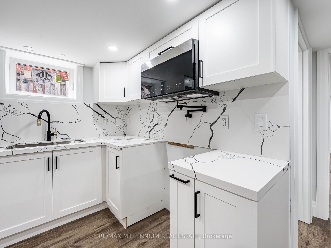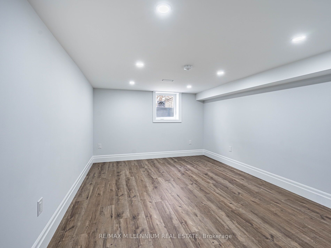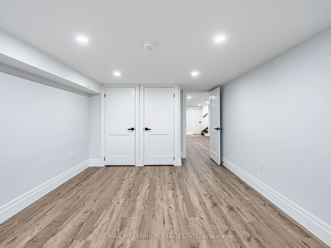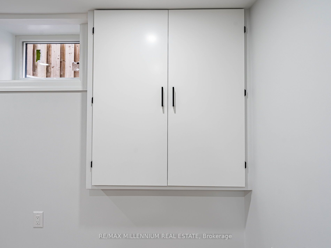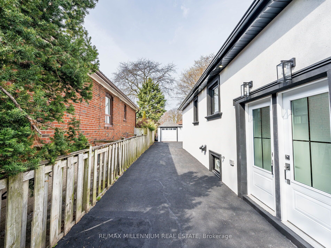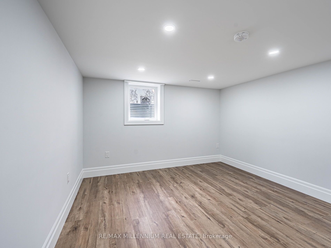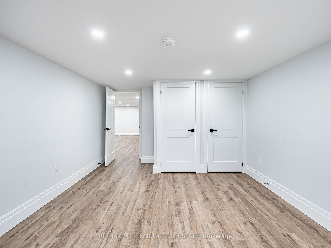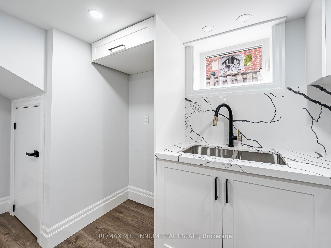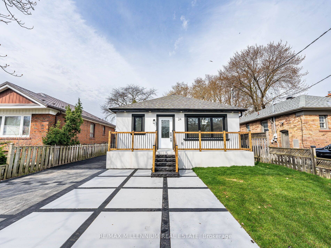
$1,499,900
Est. Payment
$5,729/mo*
*Based on 20% down, 4% interest, 30-year term
Listed by RE/MAX MILLENNIUM REAL ESTATE
Detached•MLS #W12121452•New
Room Details
| Room | Features | Level |
|---|---|---|
Living Room 4.1 × 3.7 m | Bay WindowHardwood FloorOpen Concept | Main |
Kitchen 3.3 × 2.53 m | Heated FloorTile FloorQuartz Counter | Main |
Dining Room 1.2 × 1.5 m | Heated FloorTile FloorCombined w/Kitchen | Main |
Primary Bedroom 3.45 × 3.4 m | Hardwood FloorWindowSemi Ensuite | Main |
Bedroom 3.3 × 3.7 m | Hardwood FloorWindowLarge Closet | Main |
Bedroom 3.6 × 3.1 m | Hardwood FloorWindowLarge Closet | Main |
Client Remarks
Fully renovated home with permits, featuring 3 bedrooms in the main house with private kitchen,laundry, and heated floors in the kitchen and bath. Legal 2-bedroom basement apartment with separate entrance, its own kitchen and laundry. Brand new furnace and A/C, all-new plumbing and electrical throughout. Finished attic converted to entertainment room with potential for a 3rd unit. Garage equipped with electrical panel for EV charger and potential for laneway suite. Garden suite possible up to 1000 sq ft. Quality craftsmanship throughoutmove-in ready and income-generating!
About This Property
24 Treeview Drive, Etobicoke, M8W 4B9
Home Overview
Basic Information
Walk around the neighborhood
24 Treeview Drive, Etobicoke, M8W 4B9
Shally Shi
Sales Representative, Dolphin Realty Inc
English, Mandarin
Residential ResaleProperty ManagementPre Construction
Mortgage Information
Estimated Payment
$0 Principal and Interest
 Walk Score for 24 Treeview Drive
Walk Score for 24 Treeview Drive

Book a Showing
Tour this home with Shally
Frequently Asked Questions
Can't find what you're looking for? Contact our support team for more information.
See the Latest Listings by Cities
1500+ home for sale in Ontario

Looking for Your Perfect Home?
Let us help you find the perfect home that matches your lifestyle
