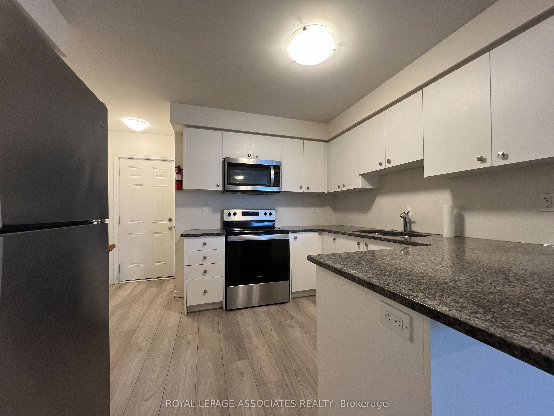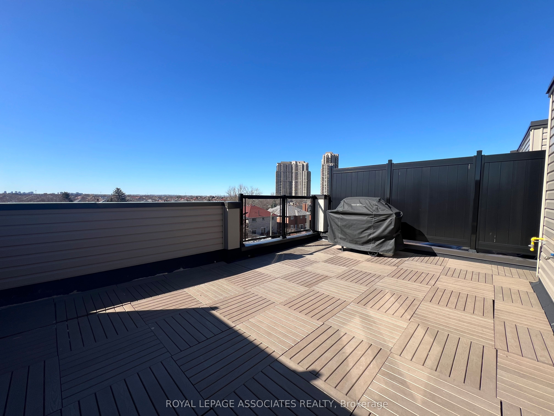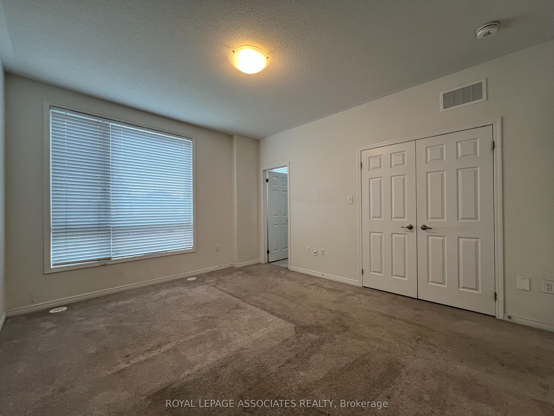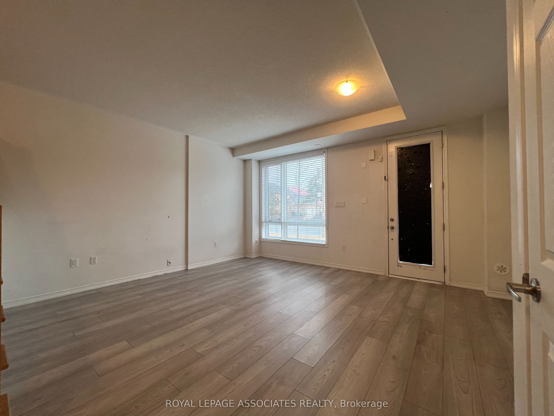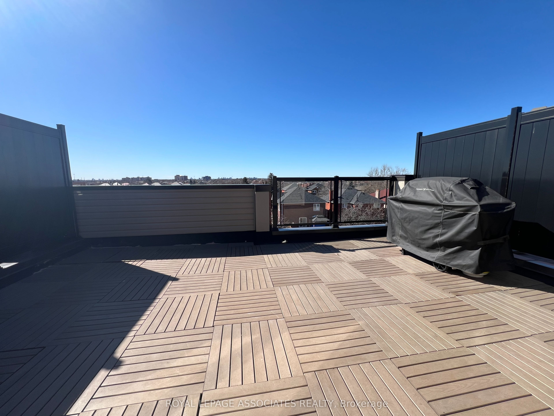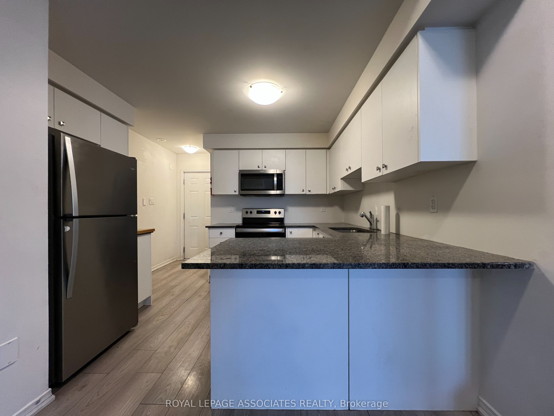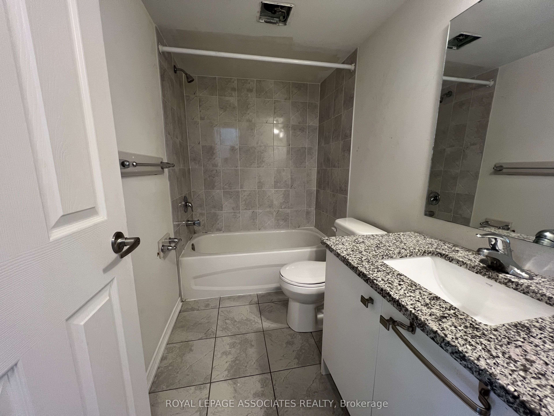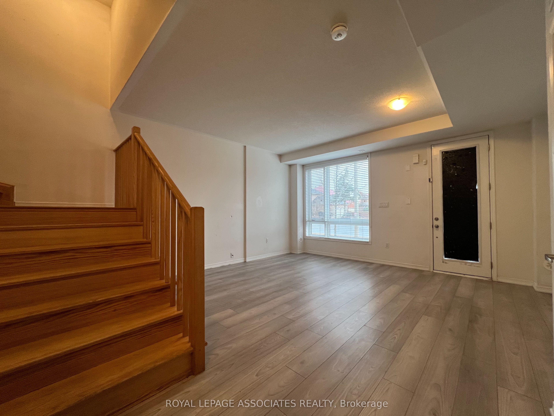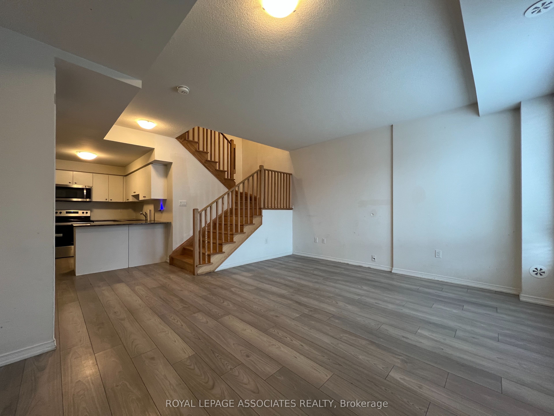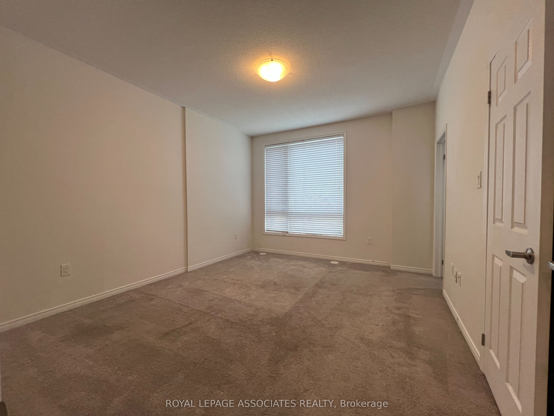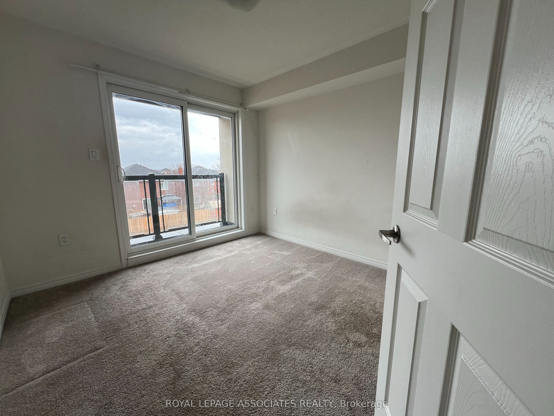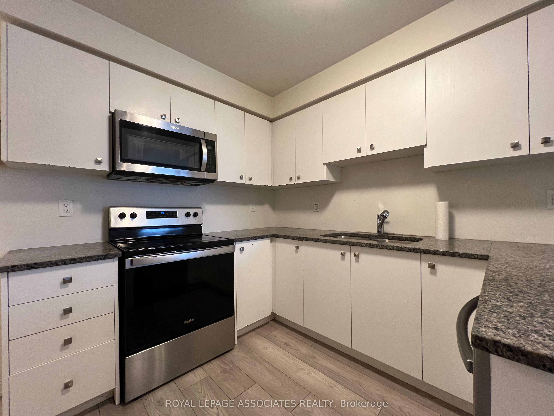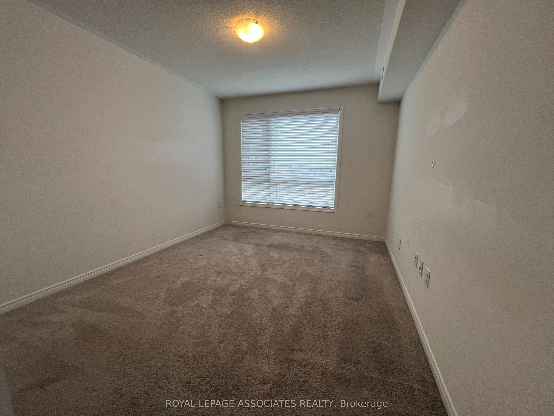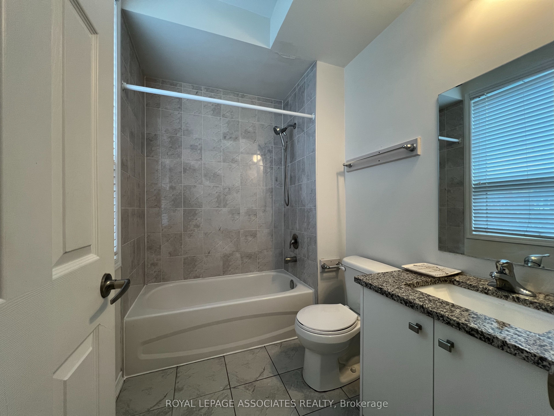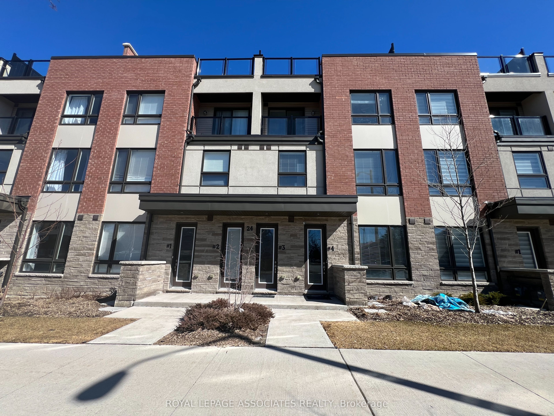
$3,400 /mo
Listed by ROYAL LEPAGE ASSOCIATES REALTY
Condo Townhouse•MLS #W12038657•New
Room Details
| Room | Features | Level |
|---|---|---|
Living Room 4.88 × 4.42 m | Combined w/DiningLaminate | Ground |
Dining Room 4.88 × 4.42 m | Combined w/LivingLaminate | Ground |
Kitchen 3.78 × 3.28 m | LaminateStainless Steel Appl | Ground |
Primary Bedroom 3.66 × 4.37 m | Ensuite BathWalk-In Closet(s)Broadloom | Second |
Bedroom 2 3.05 × 3.66 m | ClosetBroadloom | Third |
Bedroom 3 3.05 × 3.13 m | BalconyClosetBroadloom | Third |
Client Remarks
Recently Built Townhome Featuring Modern Finishes And A Stunning Private Rooftop Terrace Perfect For Relaxing Or Entertaining. The Functional Layout Offers An Open-concept Living,Dining, And Kitchen Area On The Main Floor, Ideal For Everyday Living. The Spacious Primary Bedroom Boasts A Luxurious Ensuite And A Walk-in Closet, While The Third Floor Includes Two Large Bedrooms And A Full Bathroom. Enjoy The Convenience Of A 1-car Garage And Ample Visitor Parking. Located Just Minutes From Major Highways, Transit, A Hospital, The Airport, Schools, A Casino, Shops, And Parks, This Home Offers Both Comfort And Accessibility.
About This Property
24 Humberwood Boulevard, Etobicoke, M9W 0G1
Home Overview
Basic Information
Amenities
BBQs Allowed
Rooftop Deck/Garden
Visitor Parking
Walk around the neighborhood
24 Humberwood Boulevard, Etobicoke, M9W 0G1
Shally Shi
Sales Representative, Dolphin Realty Inc
English, Mandarin
Residential ResaleProperty ManagementPre Construction
 Walk Score for 24 Humberwood Boulevard
Walk Score for 24 Humberwood Boulevard

Book a Showing
Tour this home with Shally
Frequently Asked Questions
Can't find what you're looking for? Contact our support team for more information.
Check out 100+ listings near this property. Listings updated daily
See the Latest Listings by Cities
1500+ home for sale in Ontario

Looking for Your Perfect Home?
Let us help you find the perfect home that matches your lifestyle
