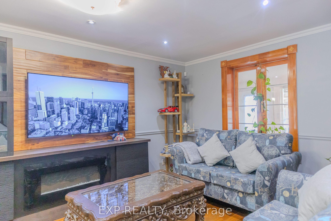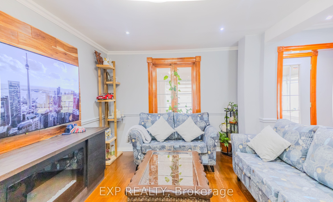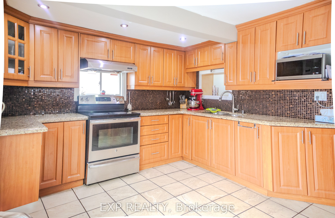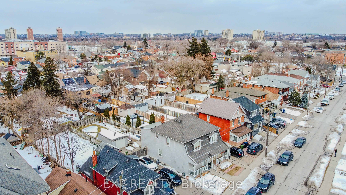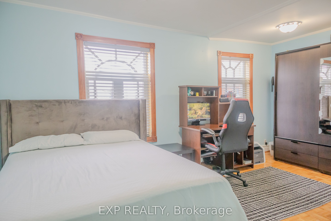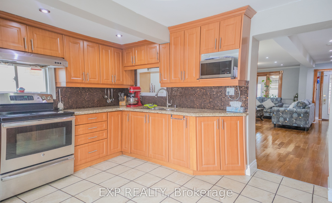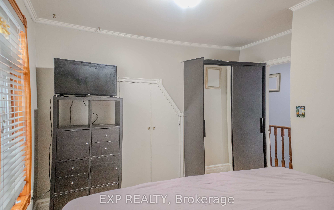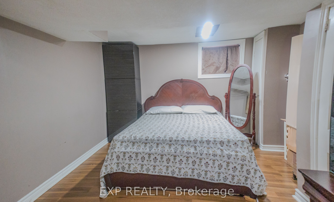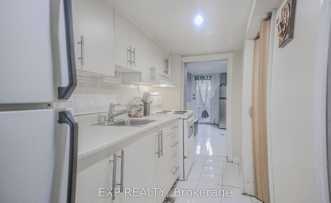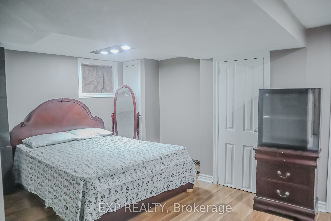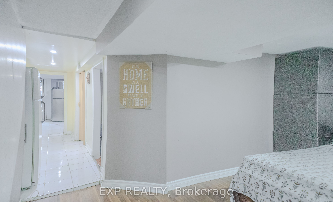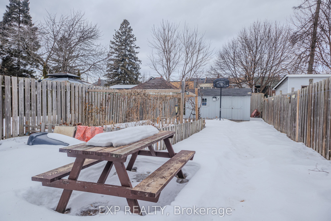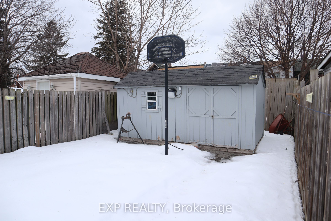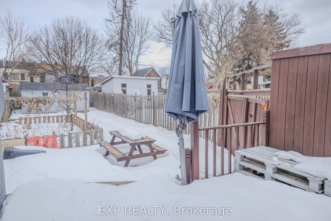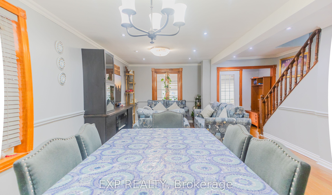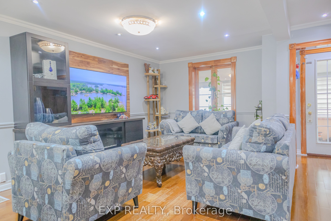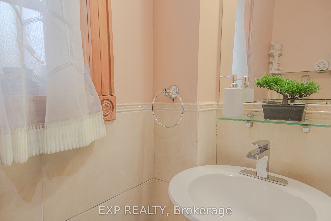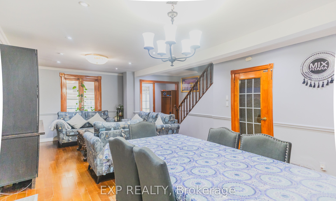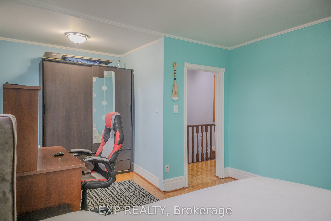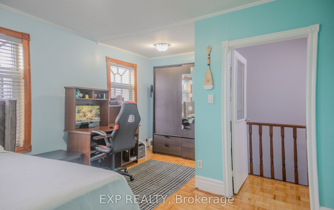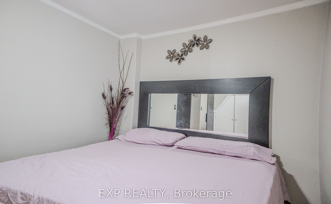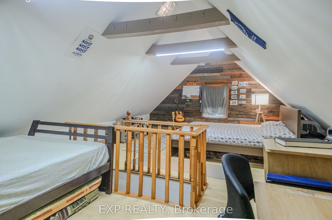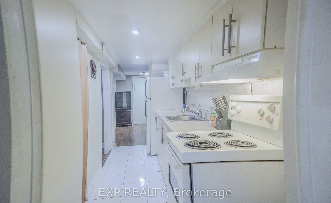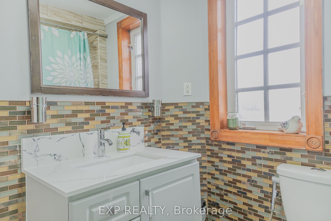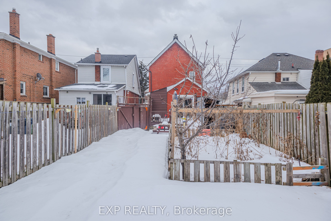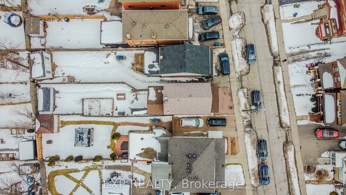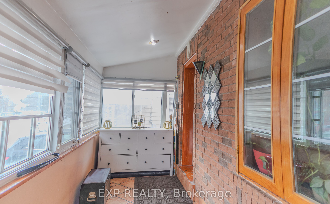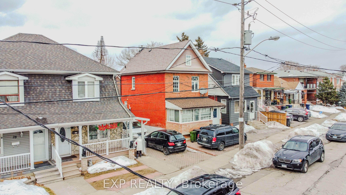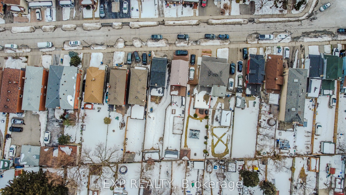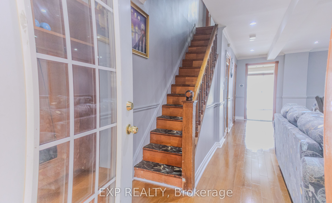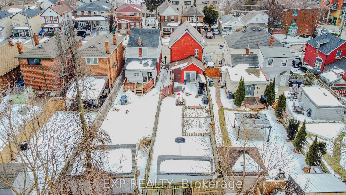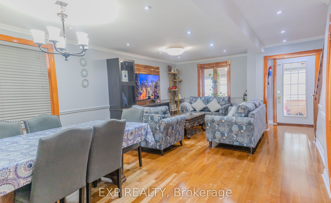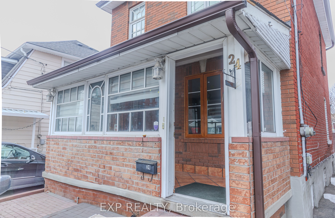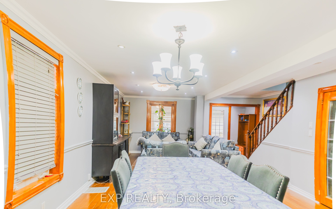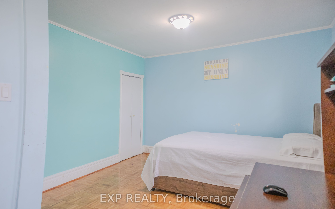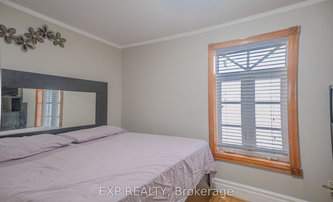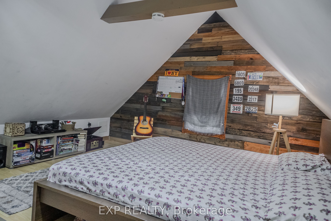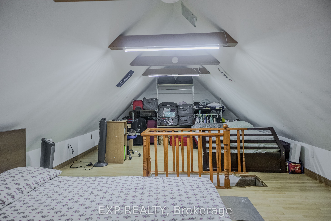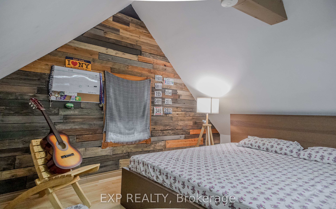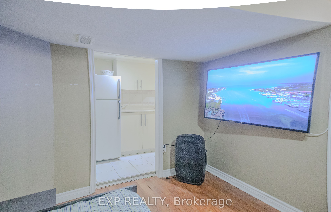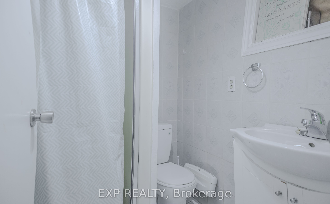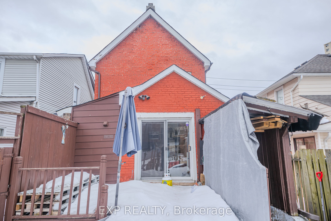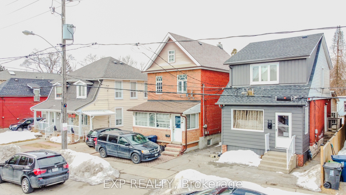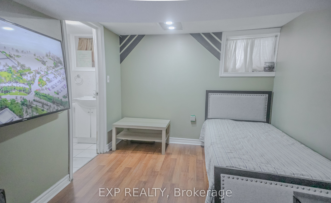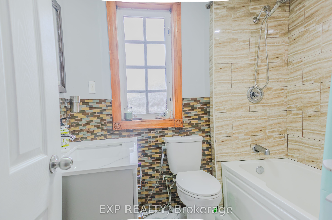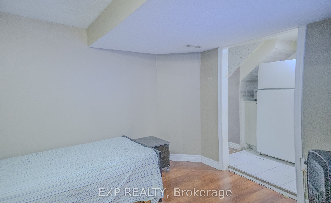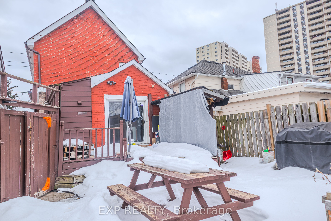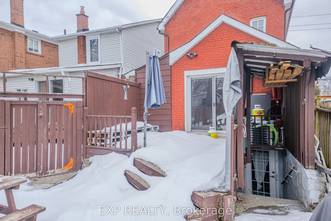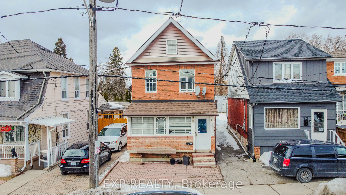
$939,000
Est. Payment
$3,586/mo*
*Based on 20% down, 4% interest, 30-year term
Listed by EXP REALTY
Detached•MLS #W12015758•New
Room Details
| Room | Features | Level |
|---|---|---|
Living Room 7.98 × 4.28 m | Main | |
Dining Room 7.98 × 4.28 m | Main | |
Kitchen 4.64 × 3.36 m | Main | |
Primary Bedroom 5.05 × 3.65 m | Second | |
Bedroom 2 3.55 × 2.65 m | Second | |
Living Room 4.48 × 2.72 m | Basement |
Client Remarks
Location, Location, Location! Welcome to 24 Goldwin Ave, Toronto, A Charming and spacious 3+1 bedroom, 3-bathroom family home designed for comfort, convenience, and versatility. Nestled in a family-friendly neighborhood, this home sits on a premium 140 ft deep lot, offering plenty of outdoor space for entertaining, gardening, or simply relaxing. Inside, you'll find a well-designed layout perfect for a growing family. The finished basement features a separate living area, kitchen, bedroom, and bathroom, making it ideal for extended family, a private retreat for teens. Enjoy the best of city living with parks, schools, a healthcare center, and shopping, FreshCo etc just minutes away. This is more than just a house; it's a place to call home or a Delight for an Investor. Don't miss out on this fantastic opportunity!
About This Property
24 Goldwin Avenue, Etobicoke, M6M 2C4
Home Overview
Basic Information
Walk around the neighborhood
24 Goldwin Avenue, Etobicoke, M6M 2C4
Shally Shi
Sales Representative, Dolphin Realty Inc
English, Mandarin
Residential ResaleProperty ManagementPre Construction
Mortgage Information
Estimated Payment
$0 Principal and Interest
 Walk Score for 24 Goldwin Avenue
Walk Score for 24 Goldwin Avenue

Book a Showing
Tour this home with Shally
Frequently Asked Questions
Can't find what you're looking for? Contact our support team for more information.
See the Latest Listings by Cities
1500+ home for sale in Ontario

Looking for Your Perfect Home?
Let us help you find the perfect home that matches your lifestyle
