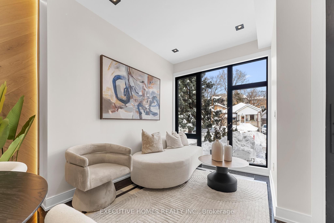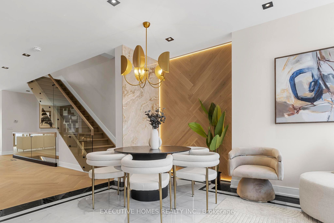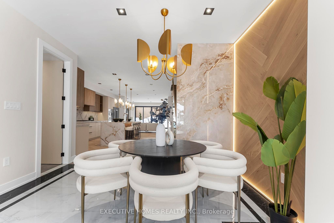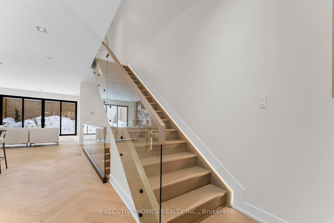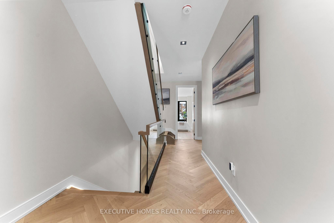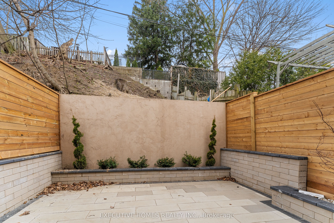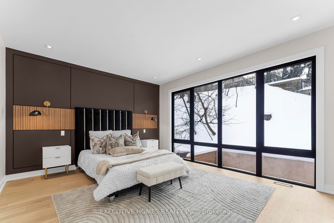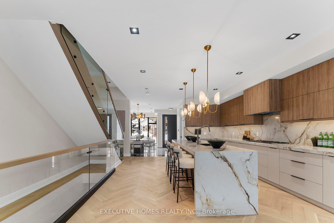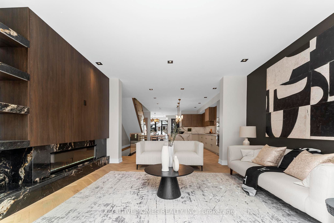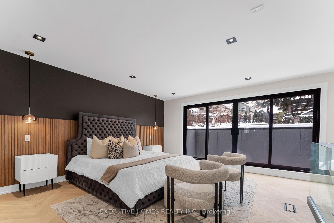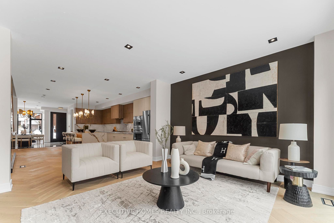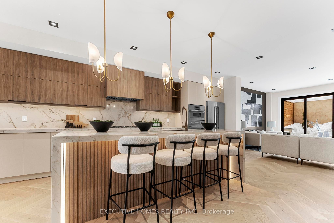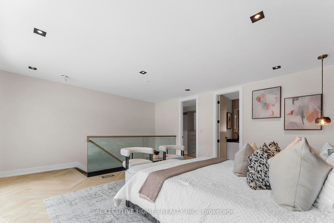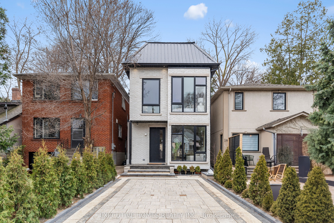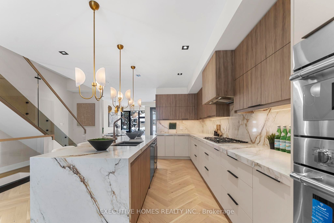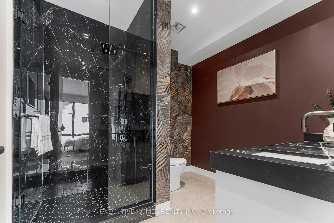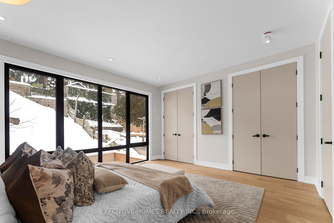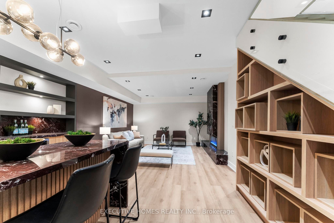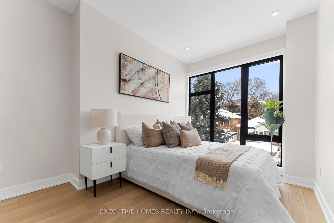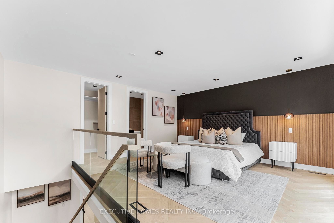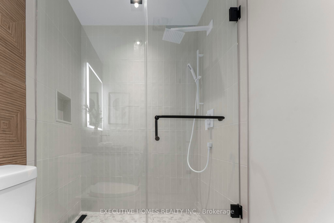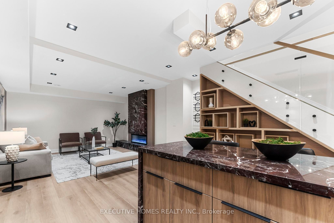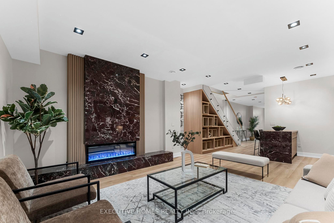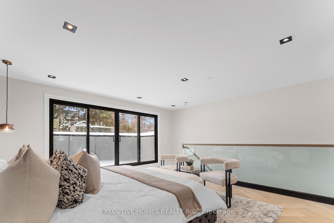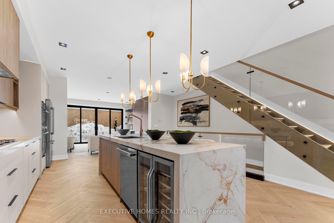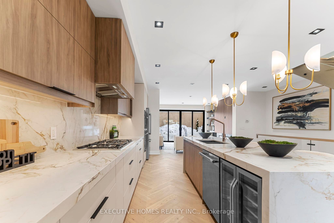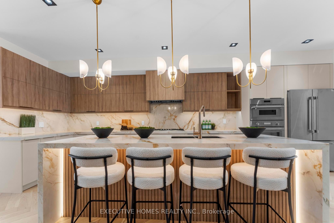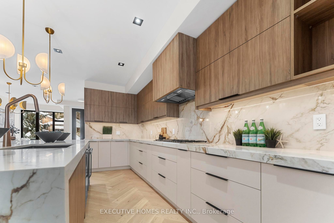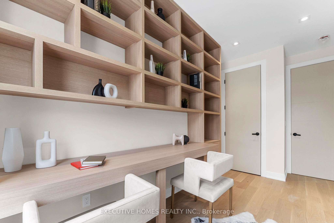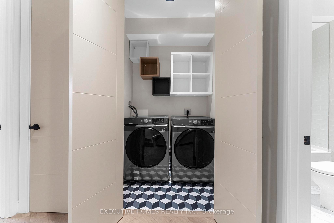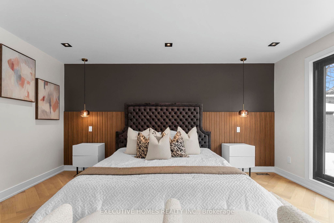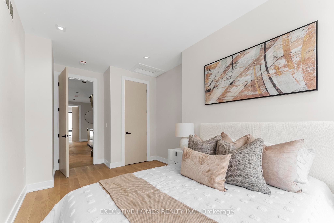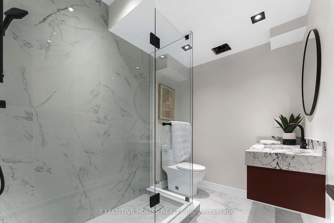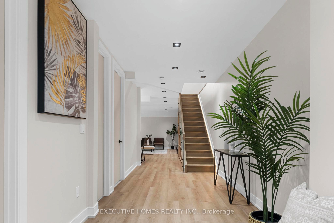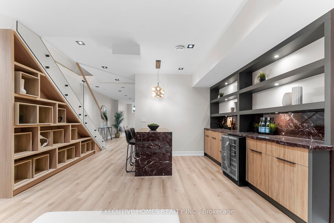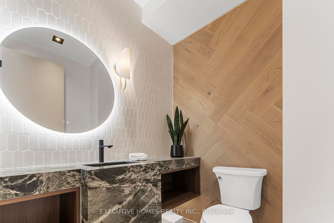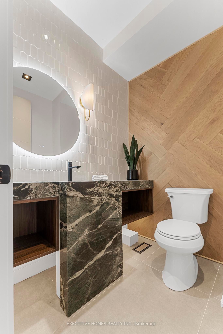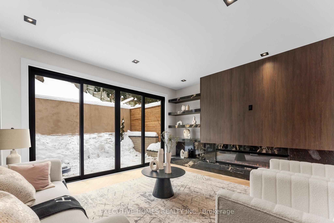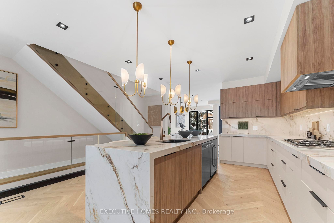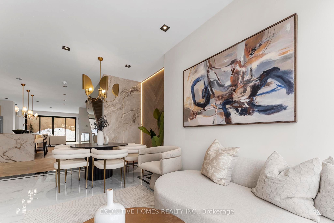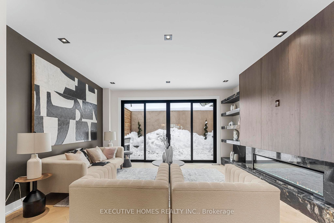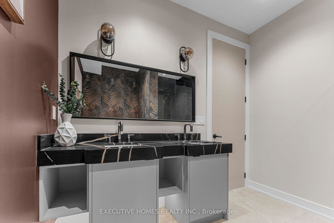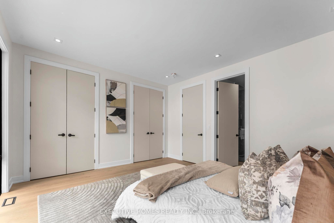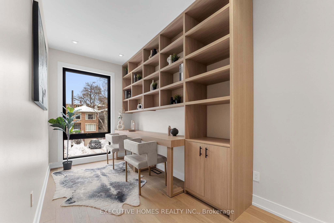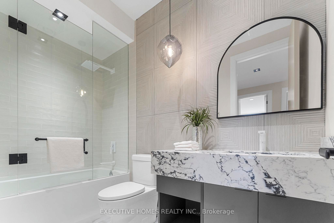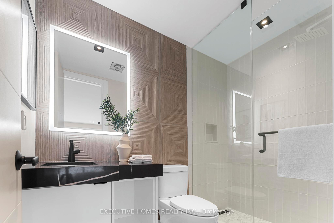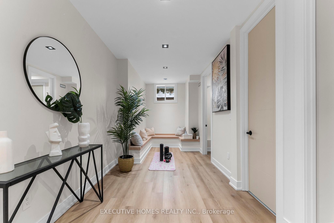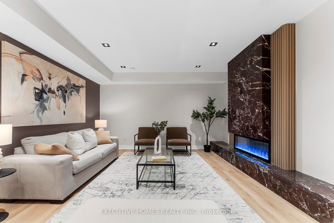
$3,150,000
Est. Payment
$12,031/mo*
*Based on 20% down, 4% interest, 30-year term
Listed by EXECUTIVE HOMES REALTY INC.
Detached•MLS #W11988241•Price Change
Room Details
| Room | Features | Level |
|---|---|---|
Dining Room 3.7 × 2.4 m | Marble Floor | Ground |
Kitchen 6.4 × 4.3 m | Hardwood Floor | Ground |
Primary Bedroom 4.2 × 4.6 m | Hardwood Floor | Second |
Bedroom 3.9 × 3.2 m | Hardwood Floor | Second |
Bedroom 4 4.3 × 4.3 m | Hardwood Floor | Third |
Client Remarks
Modern Luxury Living in High Park, Toronto Experience the pinnacle of contemporary design and elegance in one of Torontos most sought-after neighborhoods. This brand-new, custom-built home by award Winning Builder Starchitect Construction offers a truly exceptional living experience. Impeccable Design & CraftsmanshipOur commitment to quality is evident in every detail, from the sleek, modern exterior to the spacious, light-filled interior. This home blends style and comfort, offering a timeless appeal with cutting-edge finishes.Two Stunning Master Bedrooms with Ensuites Indulge in the luxury of not one, but TWO spacious master bedrooms, each with its own private ensuite. Relax and unwind in these beautifully designed retreats, complete with high-end finishes and contemporary touches. The expansive, fully finished basement offers endless possibilities. Perfect for a home theater, fitness room, or entertainment area, this space is as functional as it is stunning, with a beautiful, fully equipped bar ideal for gatherings. State-of-the-Art Kitchen: Cook and entertain in style in the chef-inspired kitchen, featuring top-of-the-line appliances, sleek cabinetry, and a large central island. Whether you're preparing a family meal or hosting guests, this kitchen is a perfect blend of beauty and functionality. Prime High Park Location: Nestled in the vibrant High Park neighborhood, this home provides access to some of Torontos best parks, schools, and shopping, all while offering a peaceful, family-friendly environment. Enjoy the perfect blend of luxury and convenience. Your Dream Home Awaits, Ready to make this dream home your reality.
About This Property
24 Durie Street, Etobicoke, M6S 3E6
Home Overview
Basic Information
Walk around the neighborhood
24 Durie Street, Etobicoke, M6S 3E6
Shally Shi
Sales Representative, Dolphin Realty Inc
English, Mandarin
Residential ResaleProperty ManagementPre Construction
Mortgage Information
Estimated Payment
$2,520,000 Principal and Interest
 Walk Score for 24 Durie Street
Walk Score for 24 Durie Street

Book a Showing
Tour this home with Shally
Frequently Asked Questions
Can't find what you're looking for? Contact our support team for more information.
See the Latest Listings by Cities
1500+ home for sale in Ontario

Looking for Your Perfect Home?
Let us help you find the perfect home that matches your lifestyle

