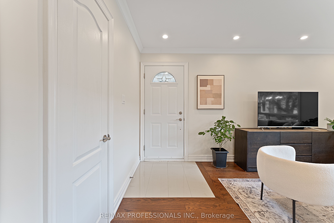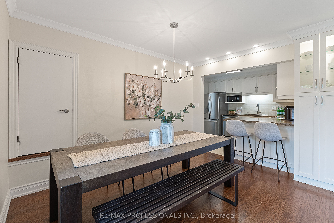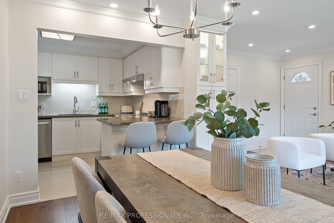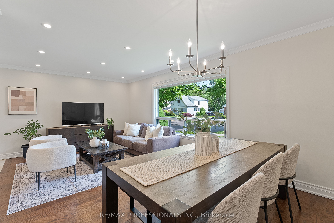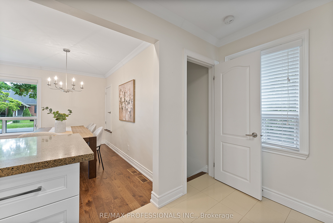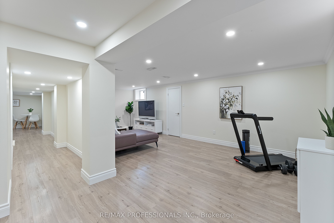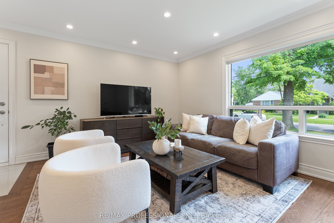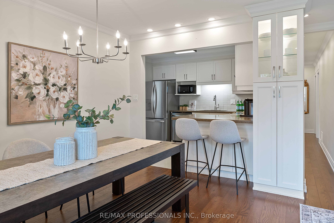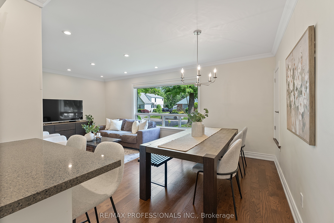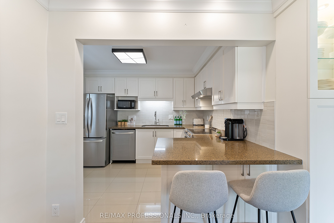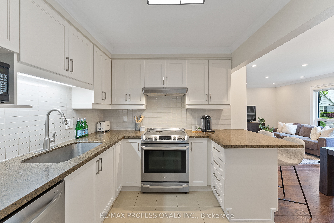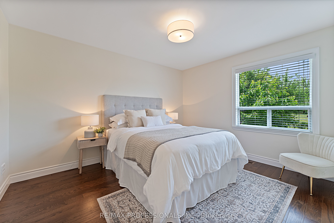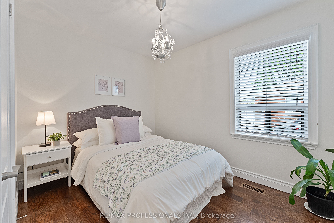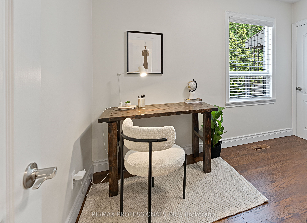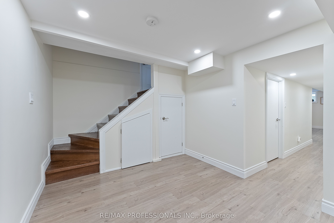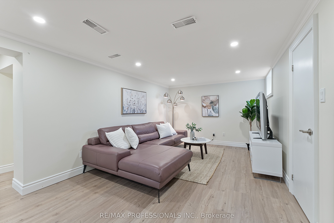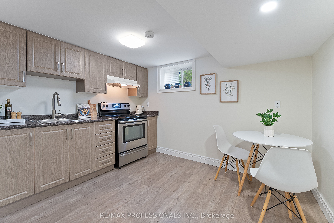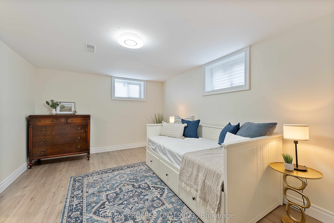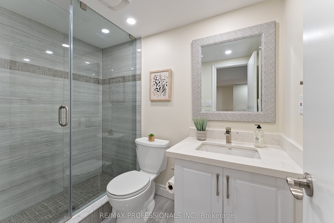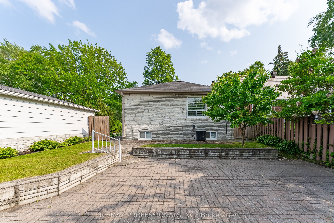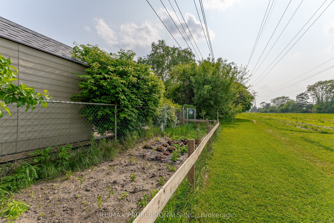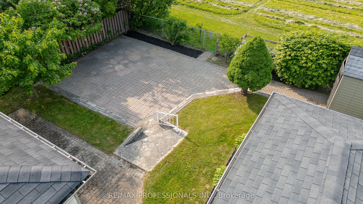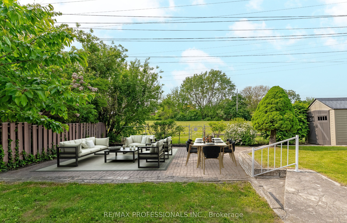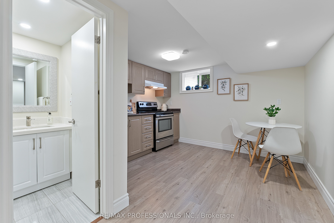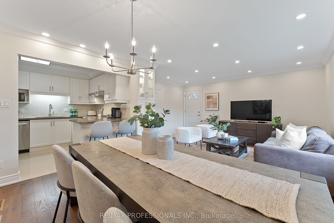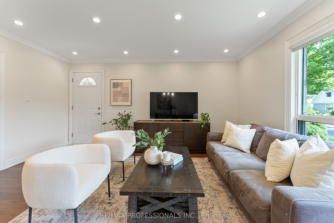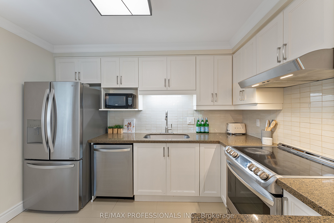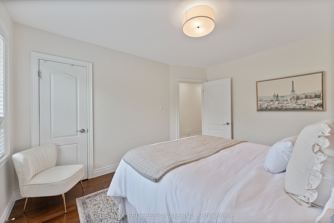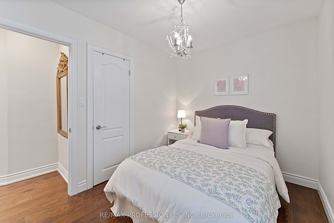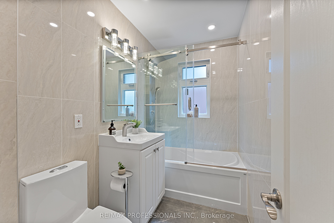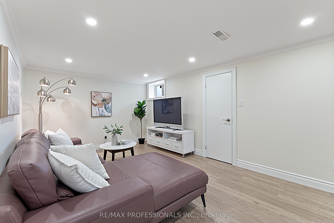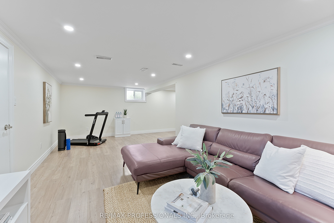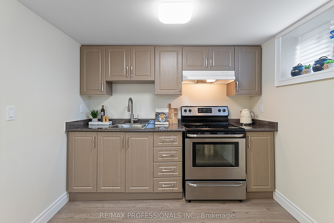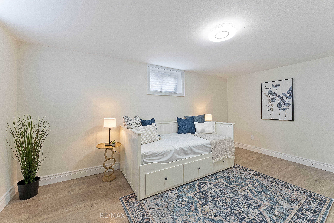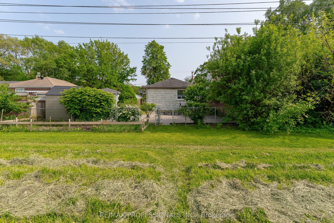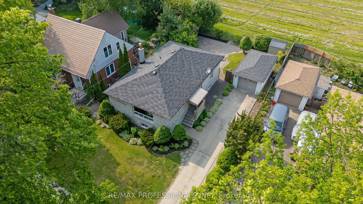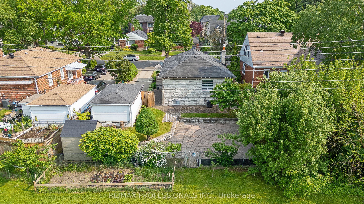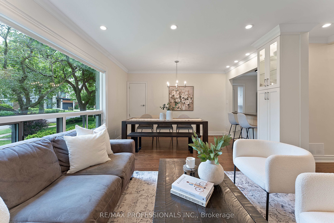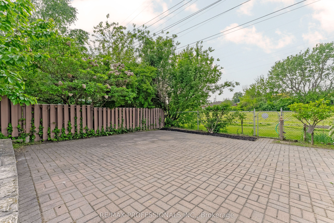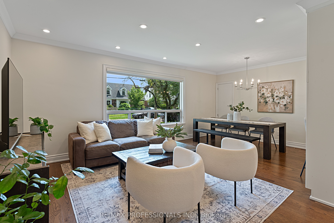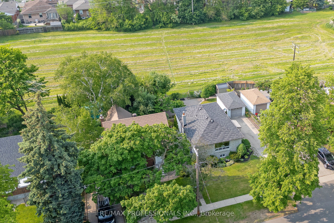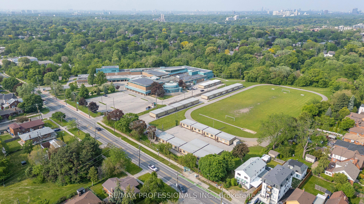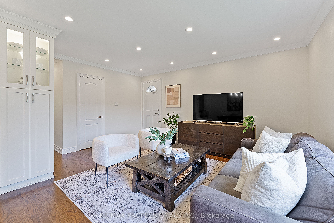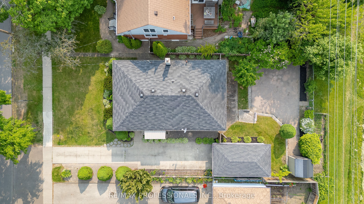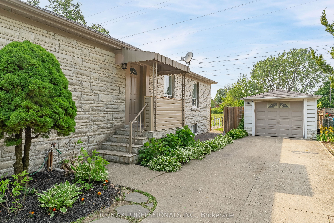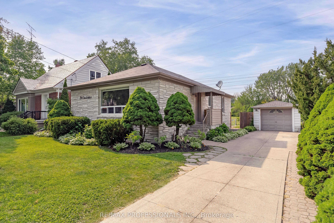
$1,288,000
Est. Payment
$4,919/mo*
*Based on 20% down, 4% interest, 30-year term
Listed by RE/MAX PROFESSIONALS INC.
Detached•MLS #W12199230•New
Room Details
| Room | Features | Level |
|---|---|---|
Living Room 4.68 × 3.62 m | Hardwood FloorCrown MouldingPicture Window | Main |
Dining Room 3.87 × 2.31 m | Hardwood FloorPot LightsCrown Moulding | Main |
Kitchen 3.33 × 2.49 m | Stainless Steel ApplGranite CountersBreakfast Bar | Main |
Primary Bedroom 3.75 × 3.25 m | Hardwood FloorOverlooks BackyardCloset | Main |
Bedroom 2 3.05 × 2.64 m | Hardwood FloorClosetWindow | Main |
Bedroom 3 3.05 × 2.47 m | WindowClosetHardwood Floor | Main |
Client Remarks
Welcome to 24 Castlebar Road, a renovated bungalow in the heart of Queensway Village in South Etobicoke. Set on a wide 51 x 105 lot backing onto green space with no rear neighbours, this move-in-ready home offers the perfect blend of style, space & flexible living options. The main level features a bright open-concept living and dining area with hardwood floors, crown moulding, pot lights and a large picture window overlooking the front yard, an updated kitchen complete with granite countertops, grey tile flooring, a breakfast bar, stainless steel appliances and a mini subway tile backsplash, 3 generously sized bedrooms with hardwood floors and closets and a stylish 4-piece main bathroom with tile floors and surround, pot lights and backlit mirror. A separate entrance leads to a spacious, self-contained lower-level suite with a large L-shaped recreation room with wide-plank vinyl floors, pot lights, a closet and multiple above-grade windows, a full-sized, eat-in kitchen with granite counters, a roomy bedroom, a renovated 3-piece bathroom with a glass-enclosed shower stall and a laundry/utility room with front-loading washer and dryer. Enjoy the outdoors in the fully fenced backyard with two patios, a storage shed and plenty of room to relax or entertain. A private driveway and single detached garage provide ample parking for 3-4 Cars. Whether you are looking for a family home, multigenerational setup, or rental income potential, this property checks all the boxes in one of Etobicoke's most connected and desirable neighbourhoods! Close to top schools including Castlebar JS, Norseman JMS, Holy Angles, BA, ECI & ESA, Norseman and Queensway parks, Costco, IKEA and big box stores and local favourites- Dino's Pizza, Elijah's Automatic, North of Brooklyn, Tom's Dairy Freeze & more! With easy access to TTC and major highways commuting to downtown is fast and convenient! Dont miss this chance to own a versatile, turnkey home in vibrant Queensway Village!
About This Property
24 Castlebar Road, Etobicoke, M8Z 2J5
Home Overview
Basic Information
Walk around the neighborhood
24 Castlebar Road, Etobicoke, M8Z 2J5
Shally Shi
Sales Representative, Dolphin Realty Inc
English, Mandarin
Residential ResaleProperty ManagementPre Construction
Mortgage Information
Estimated Payment
$0 Principal and Interest
 Walk Score for 24 Castlebar Road
Walk Score for 24 Castlebar Road

Book a Showing
Tour this home with Shally
Frequently Asked Questions
Can't find what you're looking for? Contact our support team for more information.
See the Latest Listings by Cities
1500+ home for sale in Ontario

Looking for Your Perfect Home?
Let us help you find the perfect home that matches your lifestyle
