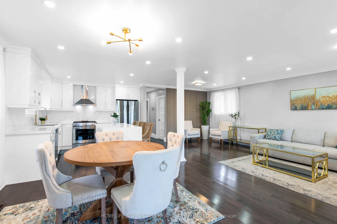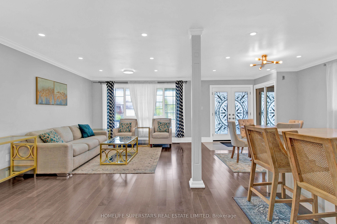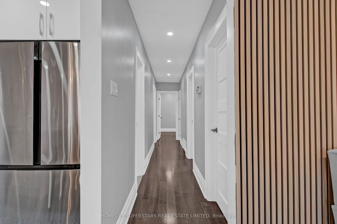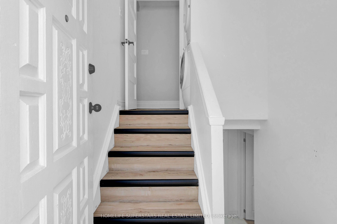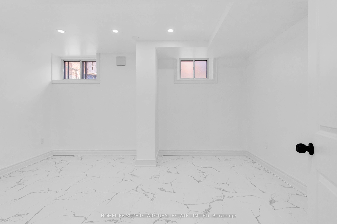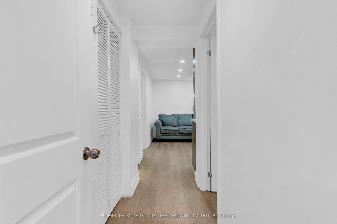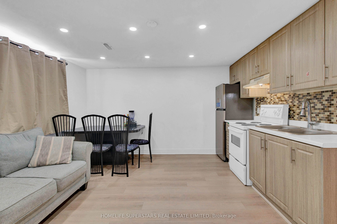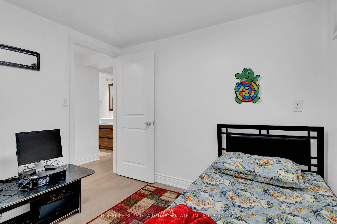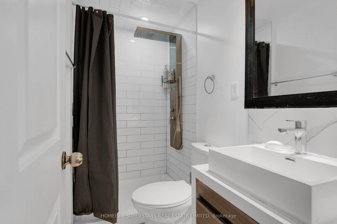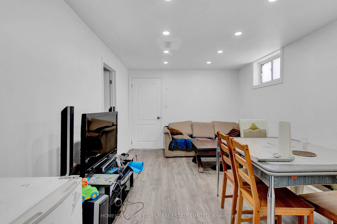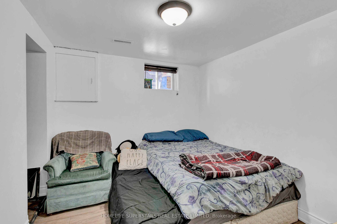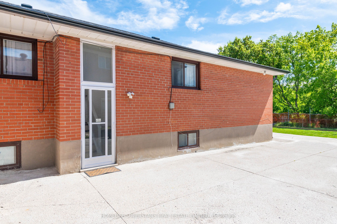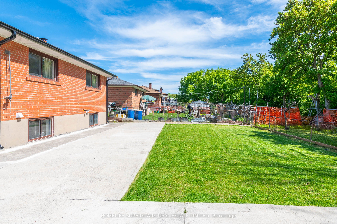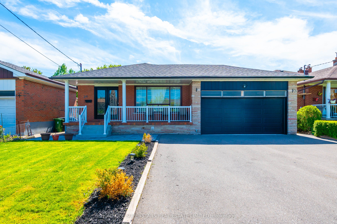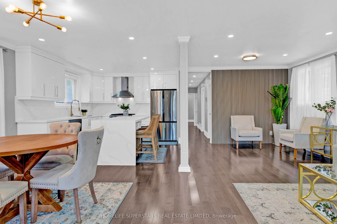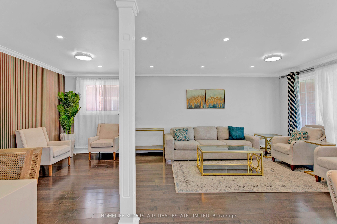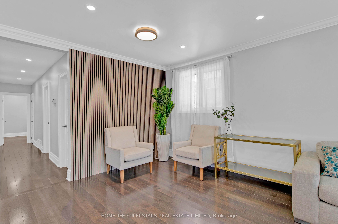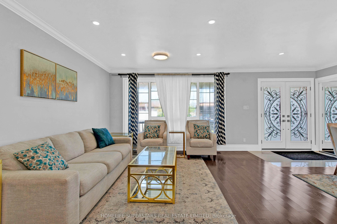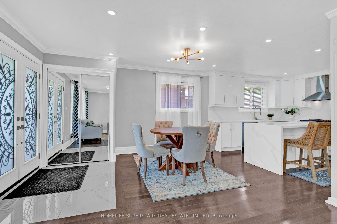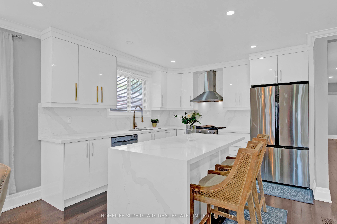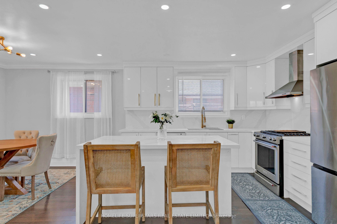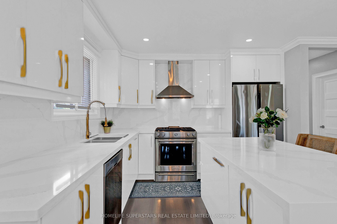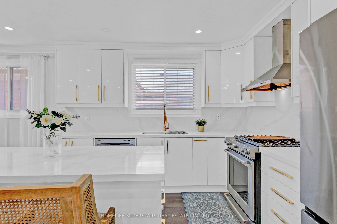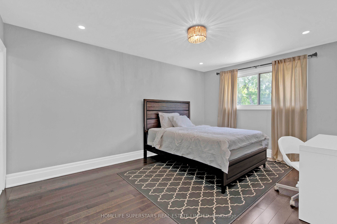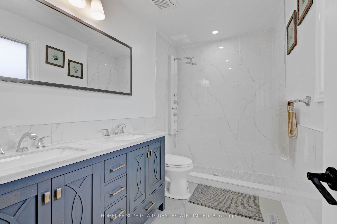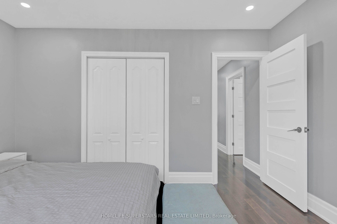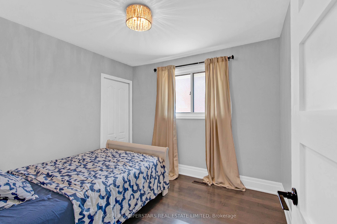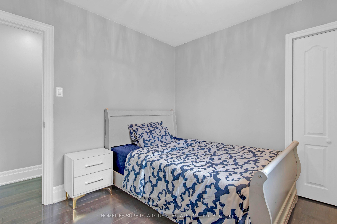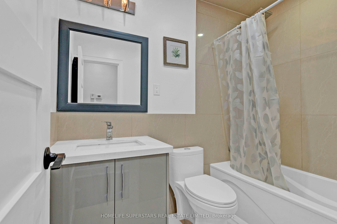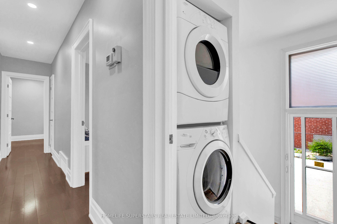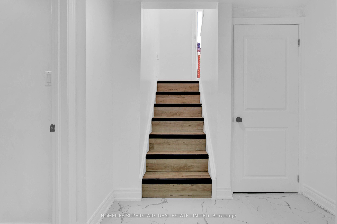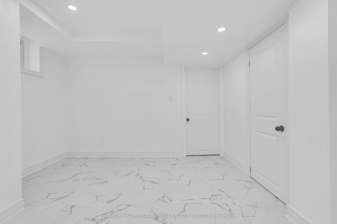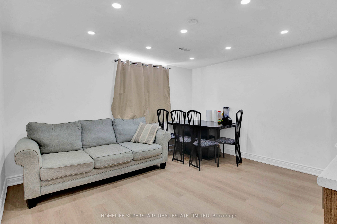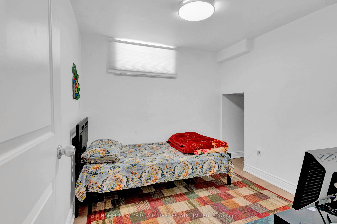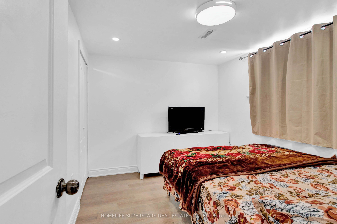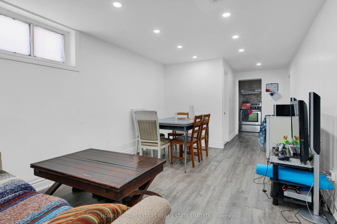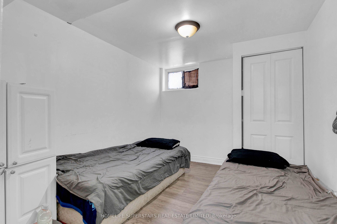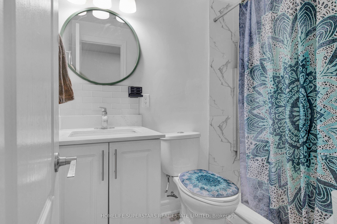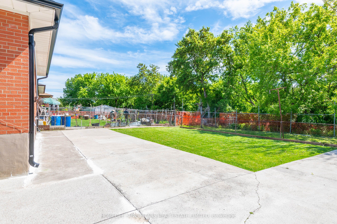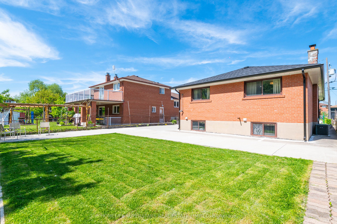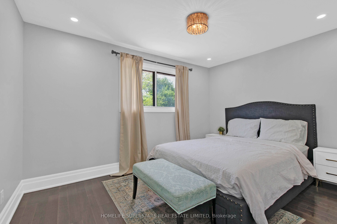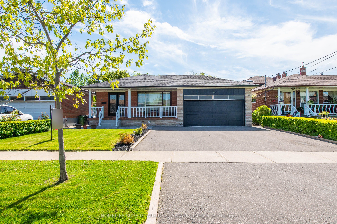
$1,389,000
Est. Payment
$5,305/mo*
*Based on 20% down, 4% interest, 30-year term
Listed by HOMELIFE SUPERSTARS REAL ESTATE LIMITED
Detached•MLS #W12172097•New
Room Details
| Room | Features | Level |
|---|---|---|
Dining Room 6.7 × 3.5 m | Large WindowCrown MouldingHardwood Floor | Ground |
Living Room 6.7 × 3.5 m | Large WindowHardwood FloorCrown Moulding | Ground |
Bedroom 4.7 × 3.47 m | 3 Pc BathLarge WindowHardwood Floor | Ground |
Kitchen 6.7 × 3.4 m | Quartz CounterStainless Steel ApplCentre Island | Ground |
Bedroom 2 4.09 × 3.07 m | Crown MouldingHardwood FloorB/I Closet | Ground |
Bedroom 3 3.07 × 2.5 m | Hardwood FloorB/I ClosetCrown Moulding | Ground |
Client Remarks
Exceptionaly well maintained 3+4 bedroom Buglow backing onto The Humber River Recreational trail offering privacy, surrounding by trees, specious moderen kitchen quartz counter top, hardwood flooring through out, pot lights, upgraded Baths!! Fully Finished Baement, seperate entrance, potencial for in-law suite or rental income, Two-Car Attached Garage Is Nestled On A Quiet, Child-Friendly Court, close to all amenities, New LRT
About This Property
24 ARCHWAY Crescent, Etobicoke, M9M 1V6
Home Overview
Basic Information
Walk around the neighborhood
24 ARCHWAY Crescent, Etobicoke, M9M 1V6
Shally Shi
Sales Representative, Dolphin Realty Inc
English, Mandarin
Residential ResaleProperty ManagementPre Construction
Mortgage Information
Estimated Payment
$0 Principal and Interest
 Walk Score for 24 ARCHWAY Crescent
Walk Score for 24 ARCHWAY Crescent

Book a Showing
Tour this home with Shally
Frequently Asked Questions
Can't find what you're looking for? Contact our support team for more information.
See the Latest Listings by Cities
1500+ home for sale in Ontario

Looking for Your Perfect Home?
Let us help you find the perfect home that matches your lifestyle
