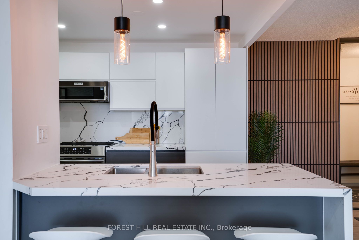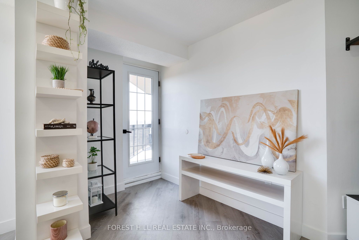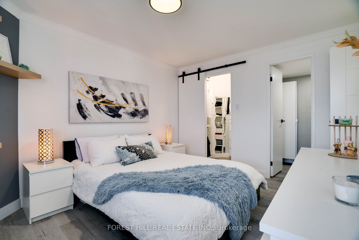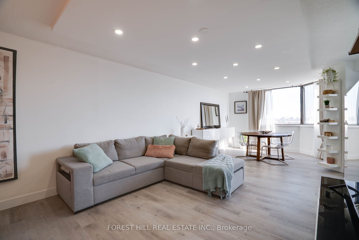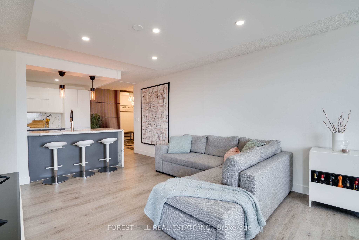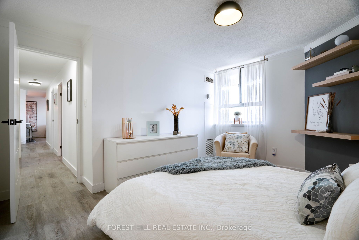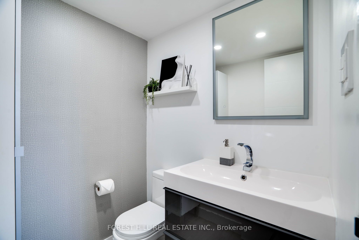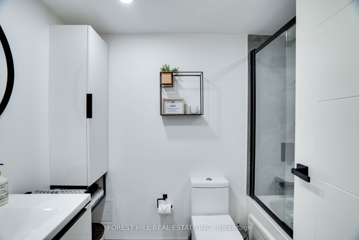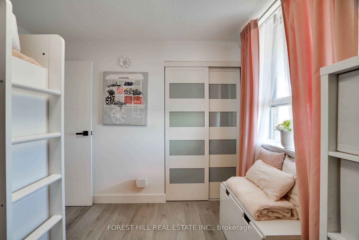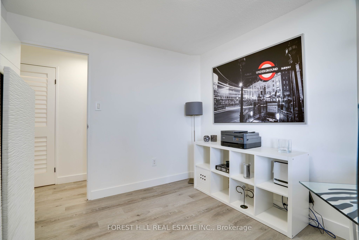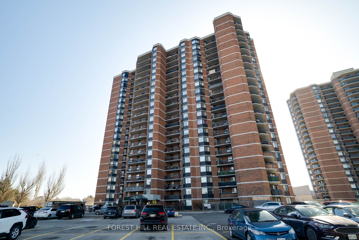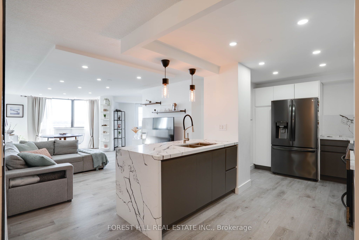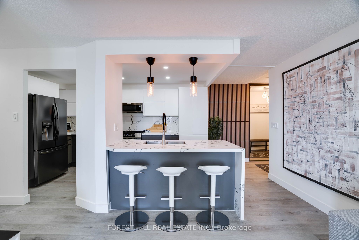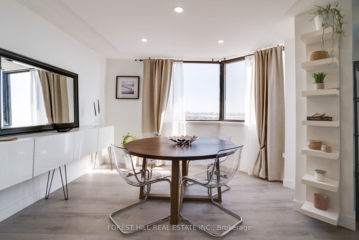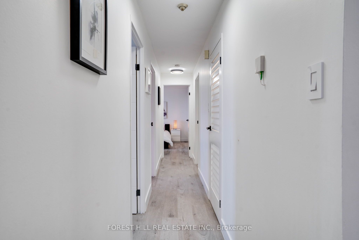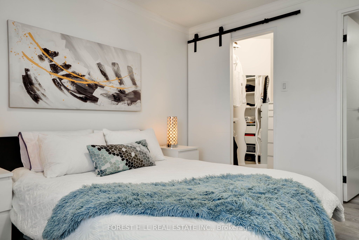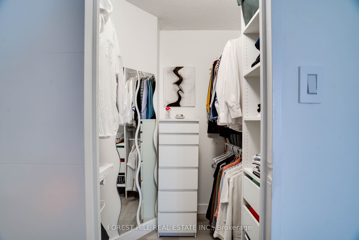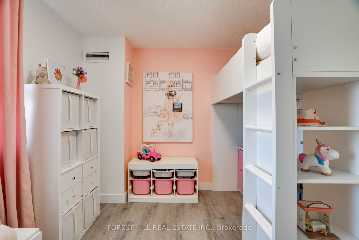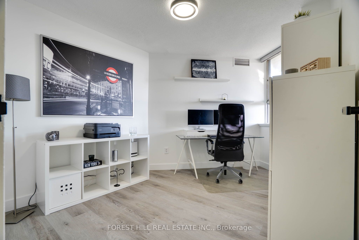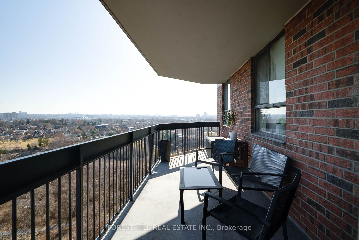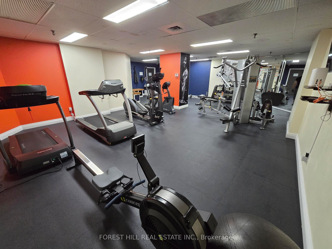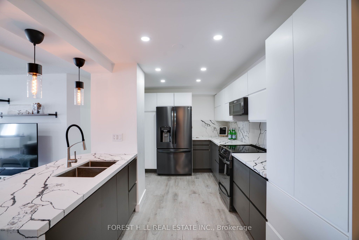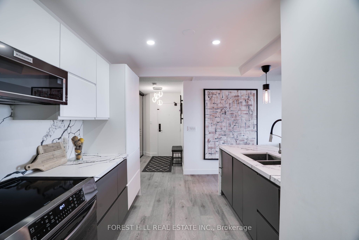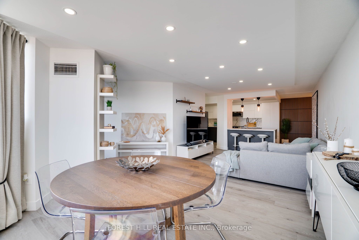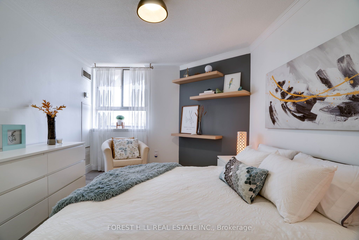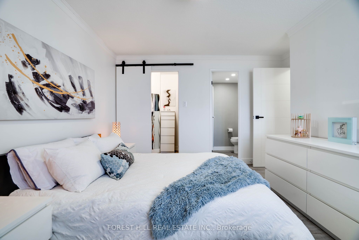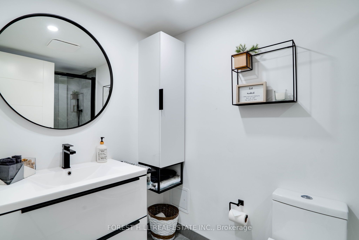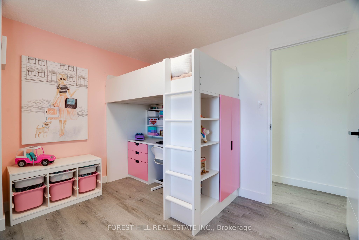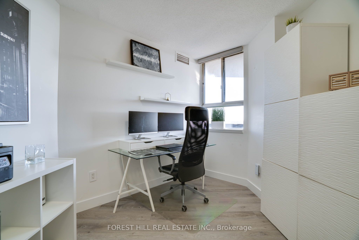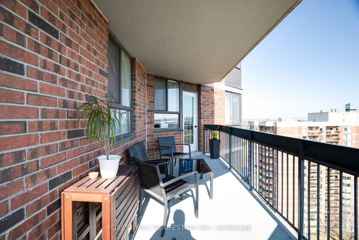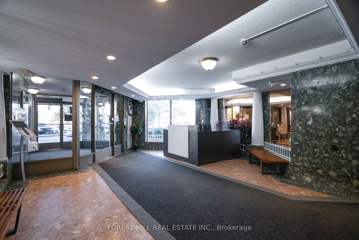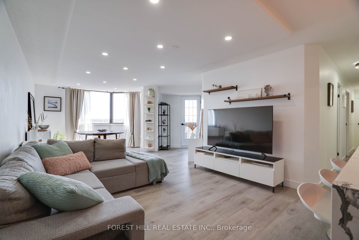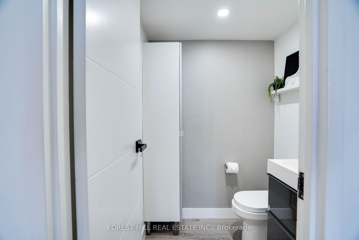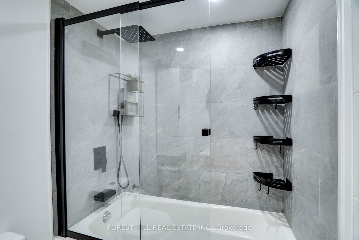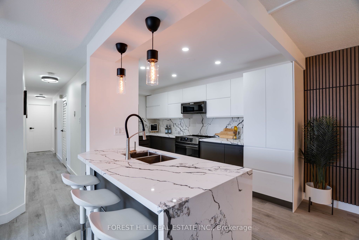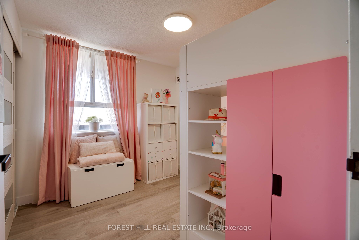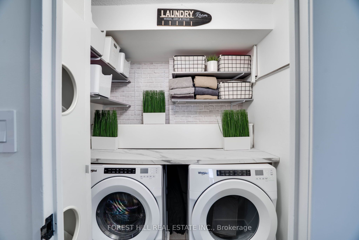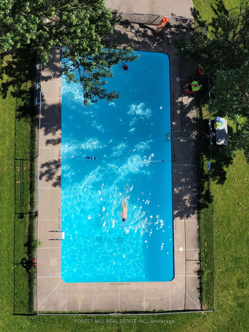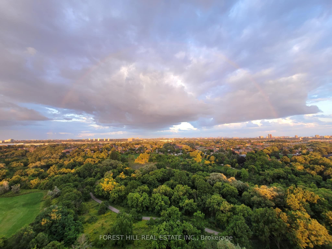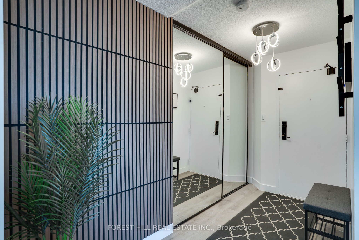
$598,888
Est. Payment
$2,287/mo*
*Based on 20% down, 4% interest, 30-year term
Listed by FOREST HILL REAL ESTATE INC.
Condo Apartment•MLS #W12041130•New
Included in Maintenance Fee:
Heat
Water
Common Elements
Building Insurance
Parking
Room Details
| Room | Features | Level |
|---|---|---|
Living Room 5.13 × 4.73 m | Open ConceptBreakfast AreaPot Lights | Flat |
Dining Room 3.63 × 1.6 m | Open ConceptBay WindowSE View | Flat |
Kitchen 3.33 × 3.05 m | Modern KitchenB/I AppliancesPot Lights | Flat |
Primary Bedroom 4.41 × 3.2 m | Walk-In Closet(s)Ensuite BathVinyl Floor | Flat |
Bedroom 2 3.41 × 2.71 m | Large ClosetCloset OrganizersVinyl Floor | Flat |
Bedroom 3 4.34 × 2.89 m | SE ViewClosetVinyl Floor | Flat |
Client Remarks
Stunning 3-Bedroom Condo | $$$ in Renovations | Scenic Balcony Views. Welcome to this meticulously upgraded 1,244 sq. ft. condo, where contemporary design meets modern elegance! With top-tier craftsmanship renovations, this 3-bedroom, 2-bathroom home in the heart of Elms-Old Rexdale, Toronto is a true showstopper. Step inside and be captivated by the open-concept layout, boasting a modern kitchen featuring sleek quartz countertops, a spacious peninsula with a double sink and seating area, custom cabinetry, and premium stainless-steel appliances. The living and dining area is an entertainers dream, enhanced by pot lights, a striking coffered ceiling, expansive bay window, and seamless access to the large balcony where you can unwind and soak in the picturesque views of West Humber Recreational Trail and Humber Valley Golf Course. Retreat to the comfort of the primary suite, complete with a walk-in closet and updated ensuite bathroom. The two additional bedrooms offer generous space, while the renovated main bathroom exudes style and sophistication. Enjoy the convenience of an ensuite laundry room with a full-size side by side washer and dryer. The brand-new electrical panel will ensure modern efficiency and bring you peace of mind. Nestled in a prime location, you'll have easy access to transit, shopping, dining, entertainment and great schools. Don't miss your opportunity to view this gem. Schedule your private showing today!
About This Property
236 Albion Road, Etobicoke, M9W 6A6
Home Overview
Basic Information
Amenities
Party Room/Meeting Room
Walk around the neighborhood
236 Albion Road, Etobicoke, M9W 6A6
Shally Shi
Sales Representative, Dolphin Realty Inc
English, Mandarin
Residential ResaleProperty ManagementPre Construction
Mortgage Information
Estimated Payment
$0 Principal and Interest
 Walk Score for 236 Albion Road
Walk Score for 236 Albion Road

Book a Showing
Tour this home with Shally
Frequently Asked Questions
Can't find what you're looking for? Contact our support team for more information.
See the Latest Listings by Cities
1500+ home for sale in Ontario

Looking for Your Perfect Home?
Let us help you find the perfect home that matches your lifestyle
