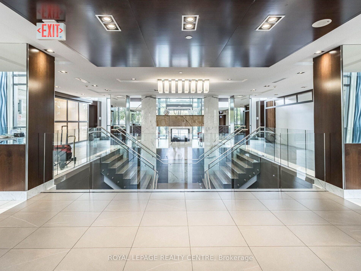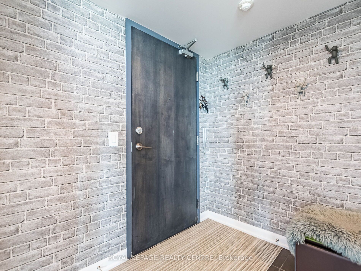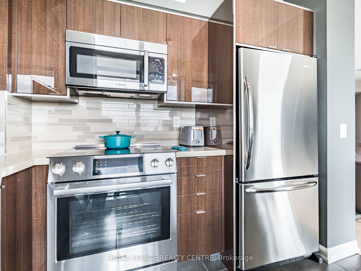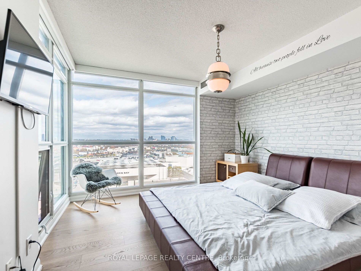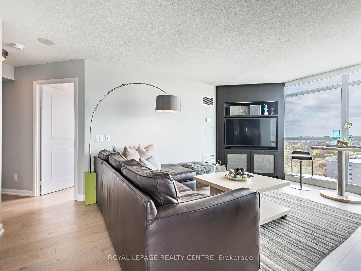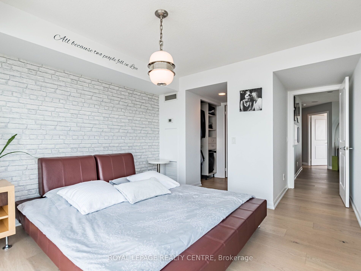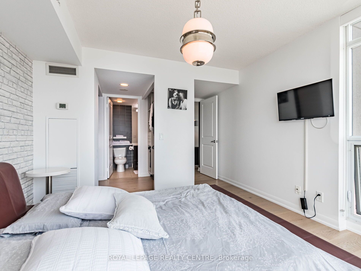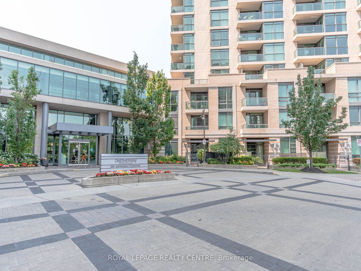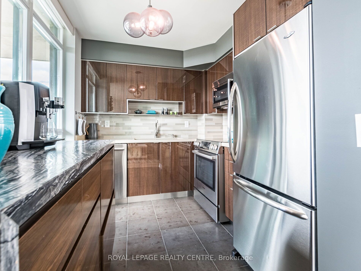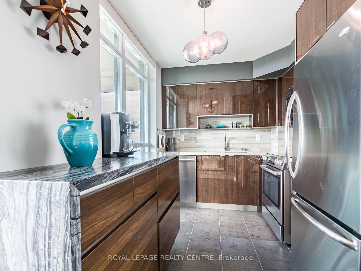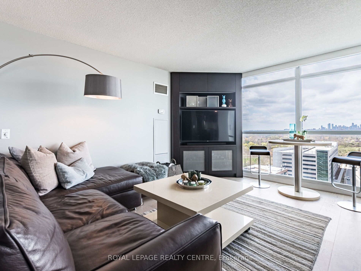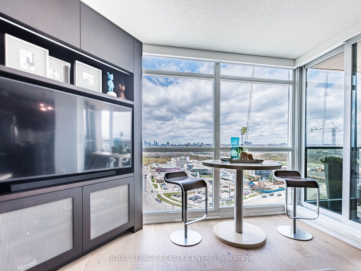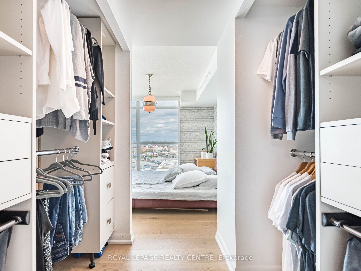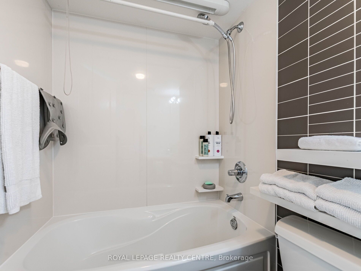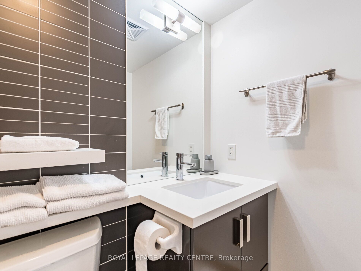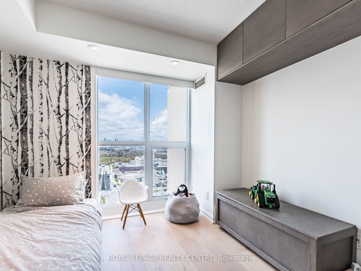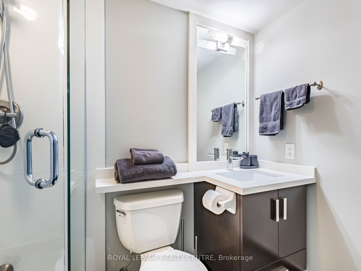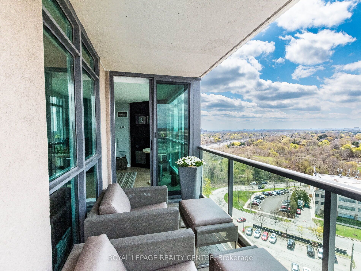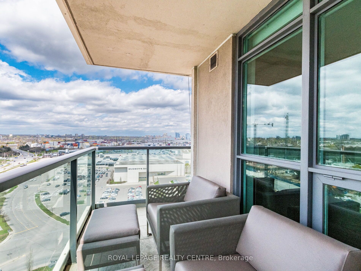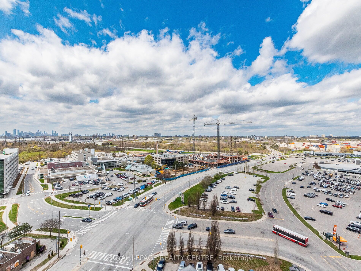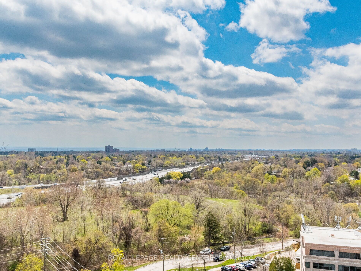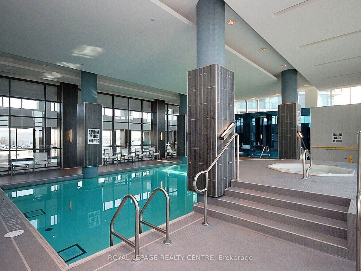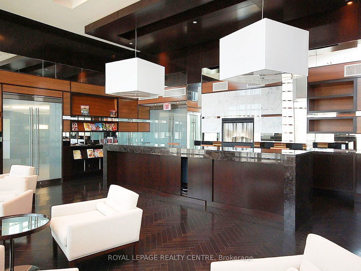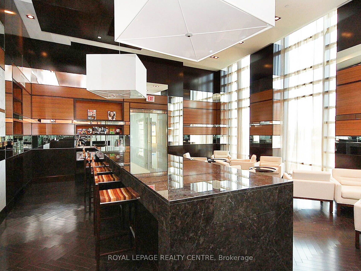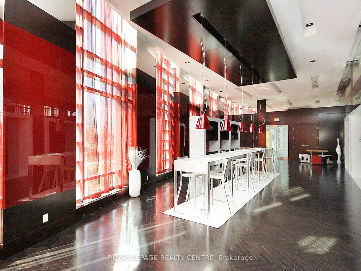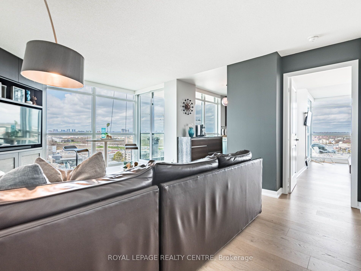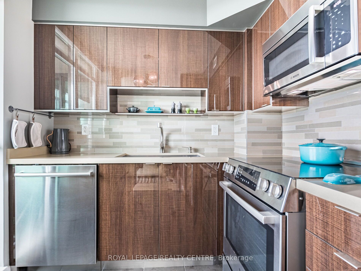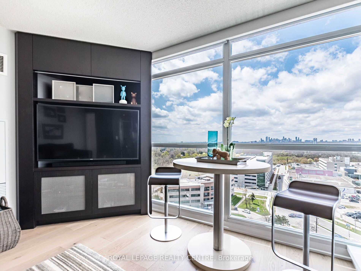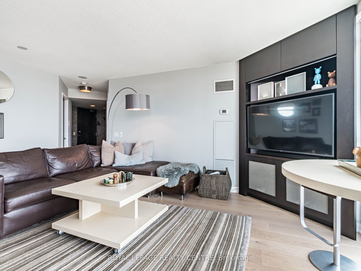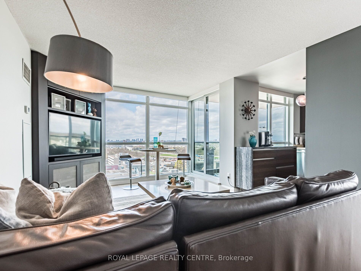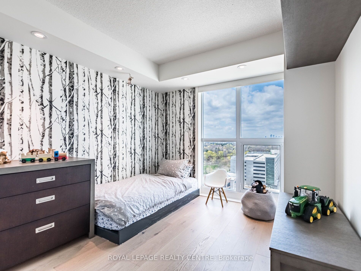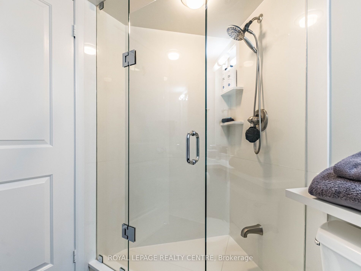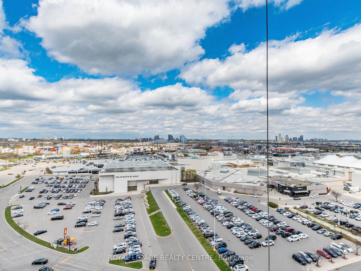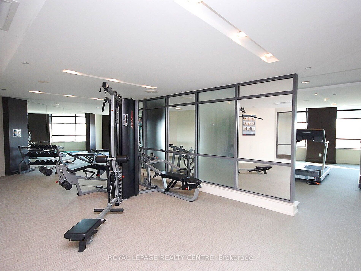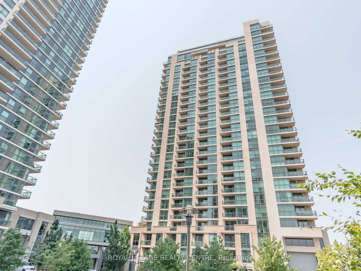
$2,700 /mo
Listed by ROYAL LEPAGE REALTY CENTRE
Condo Apartment•MLS #W12190682•New
Room Details
| Room | Features | Level |
|---|---|---|
Living Room 3.56 × 3.51 m | Hardwood FloorW/O To BalconyWindow Floor to Ceiling | Flat |
Dining Room 1.66 × 3.51 m | Open ConceptLarge WindowSW View | Flat |
Kitchen 2.39 × 2.9 m | RenovatedGranite Counters | Flat |
Primary Bedroom 3.57 × 5.27 m | 4 Pc EnsuiteHis and Hers ClosetsHardwood Floor | Flat |
Bedroom 2 3.35 × 2.91 m | ClosetHardwood Floor | Flat |
Client Remarks
Beautifully Renovated Corner Unit With An Excellent Layout And Unobstructed Views Of Lake Ontario. This Bright, Spacious Home Features 9-Foot Ceilings, Large Windows, A High-End Kitchen, And Two Modern Bathrooms With Glass Shower Doors. Thousands Spent On Top-To-Bottom Upgrades. Enjoy A 869 Sq Ft. Plus 67 Sq. Ft. Southwest-Facing Balcony With Breathtaking Lake Views. Unbeatable Location; Walking Distance To Sherway Gardens Mall, Hospital, Restaurants, Schools, And TTC. Quick Access To The QEW, Hwy 427, And GO Transit For An Easy Commute To Downtown Toronto. The Building Features 5-Star Recreation Facilities Including An Indoor Pool, Hot Tub, Sauna, Gym, Yoga Studio, Billiards, Theatre Room, Entertainers Room, Visitors Parking, And 24-Hour Concierge.
About This Property
235 Sherway Gardens Road, Etobicoke, M9C 0A2
Home Overview
Basic Information
Walk around the neighborhood
235 Sherway Gardens Road, Etobicoke, M9C 0A2
Shally Shi
Sales Representative, Dolphin Realty Inc
English, Mandarin
Residential ResaleProperty ManagementPre Construction
 Walk Score for 235 Sherway Gardens Road
Walk Score for 235 Sherway Gardens Road

Book a Showing
Tour this home with Shally
Frequently Asked Questions
Can't find what you're looking for? Contact our support team for more information.
See the Latest Listings by Cities
1500+ home for sale in Ontario

Looking for Your Perfect Home?
Let us help you find the perfect home that matches your lifestyle
