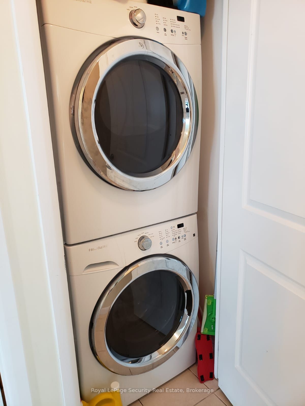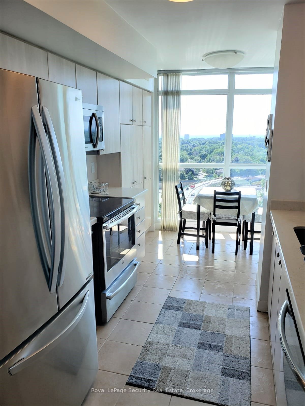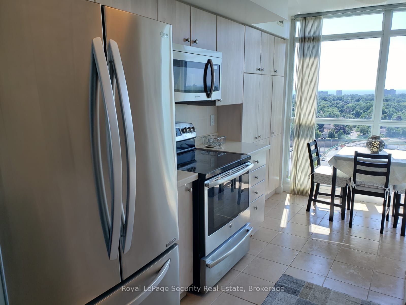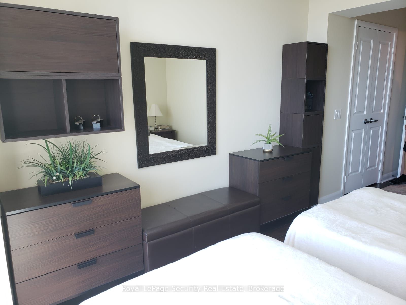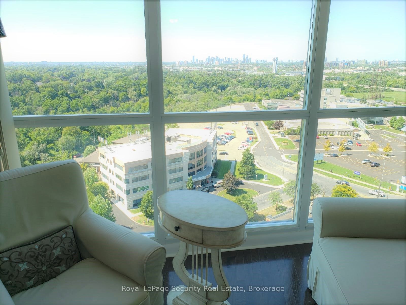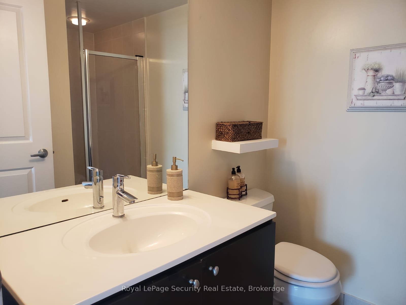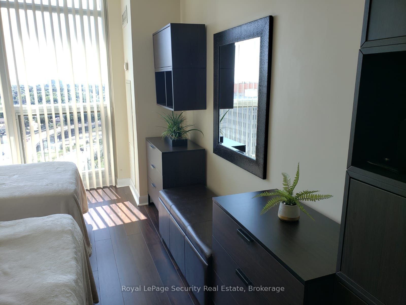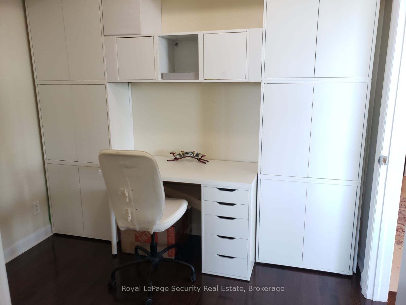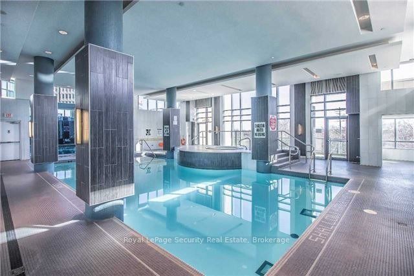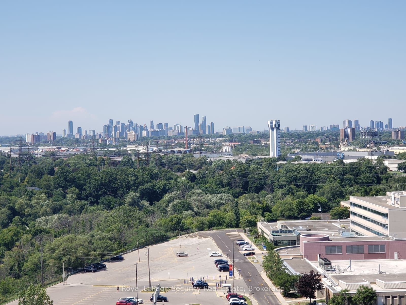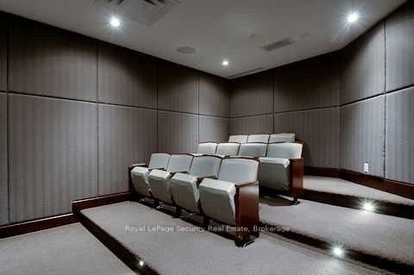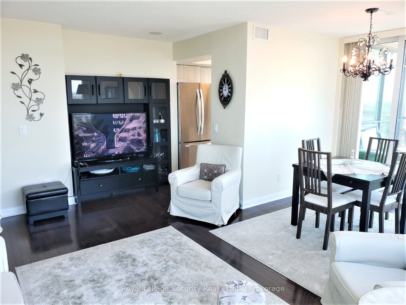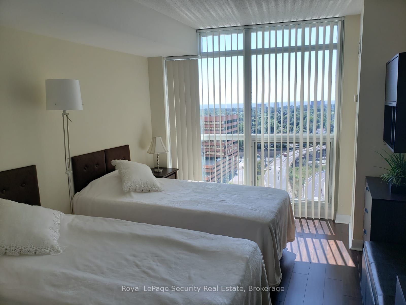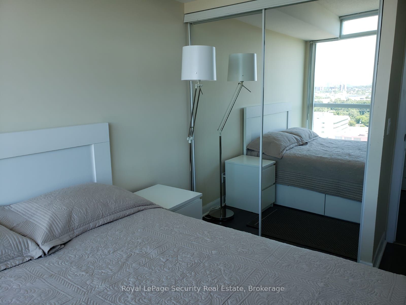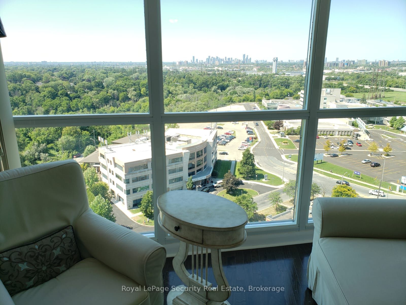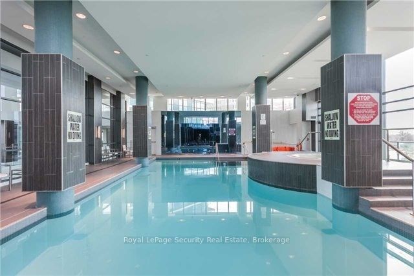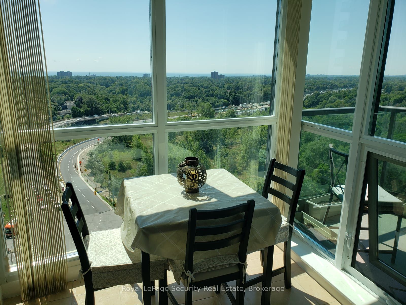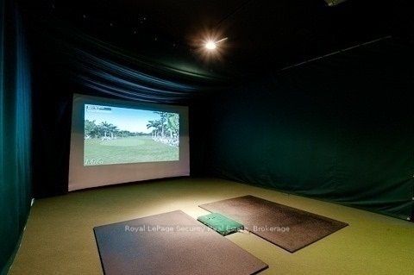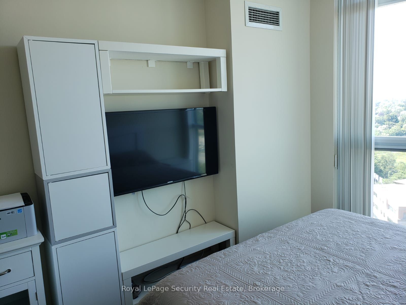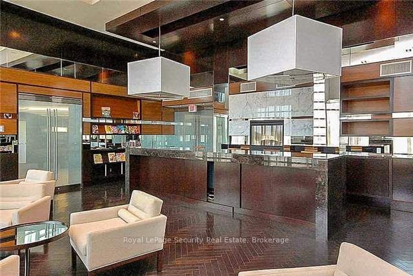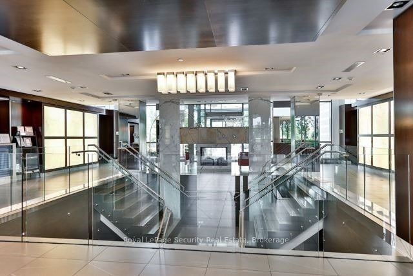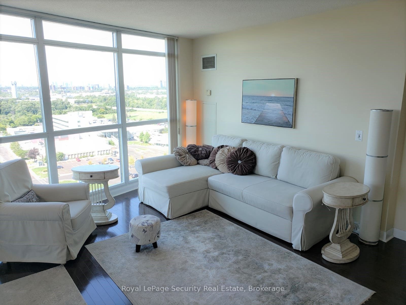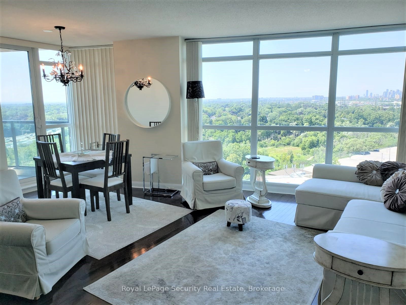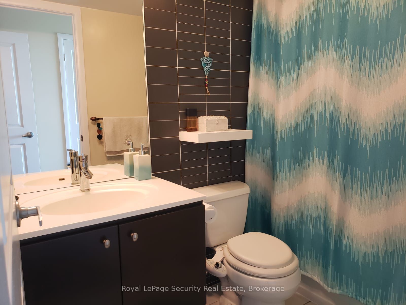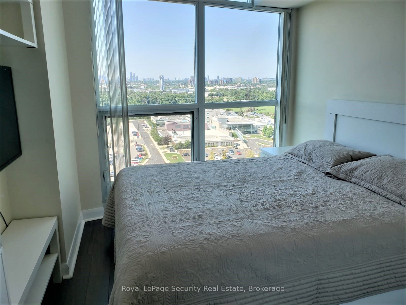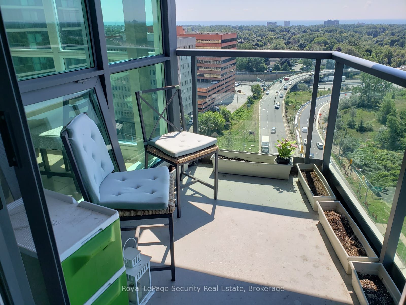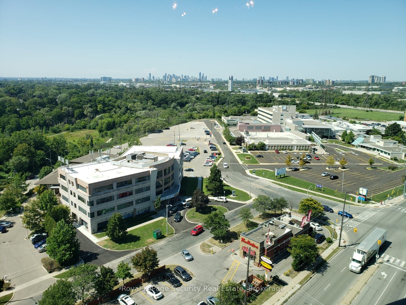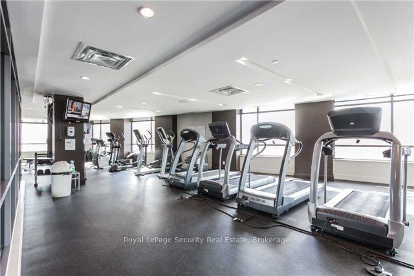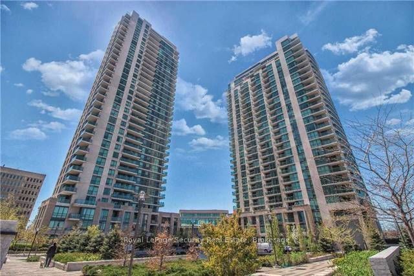
$760,000
Est. Payment
$2,903/mo*
*Based on 20% down, 4% interest, 30-year term
Listed by Royal LePage Security Real Estate
Condo Apartment•MLS #W12080680•New
Included in Maintenance Fee:
Heat
Water
CAC
Common Elements
Building Insurance
Parking
Room Details
| Room | Features | Level |
|---|---|---|
Living Room 5.24 × 5.82 m | Hardwood FloorCombined w/DiningWindow | Flat |
Dining Room 5.24 × 5.82 m | Hardwood FloorCombined w/LivingW/O To Balcony | Flat |
Kitchen 2.56 × 4.32 m | Ceramic FloorEat-in KitchenWindow | Flat |
Primary Bedroom 3.07 × 6.58 m | Hardwood FloorEnsuite BathCloset | Flat |
Bedroom 2 3.55 × 2.81 m | Hardwood FloorClosetWindow | Flat |
Client Remarks
Don't Miss This Sought After Location! One Of The Largest 2 Br+Den & 2 Wshrms, 966 Sqft Of Luxury Living Space. Magnificent Southwest Lake Views & Lush Green Views, Loads Of Upgrades, Bright Unit W/ Floor To Ceiling Windows; Eat In Kitchen W/ Pantry & Breakfast Area. Cozy Den Perfect For Library Or Office. Spacious Master W/ Walk-In & Gorgeous Spa Like Ensuite, Hardwood Floors, Five Star Rec Facilities, Walk To Sherway Mall, Trillium Hospital, Public Transit. Immediate Access To Hwys 427 And Qew And Minutes To Downtown Toronto. Great Location For Trillium Hospital Staff.
About This Property
235 Sherway Gardens Road, Etobicoke, M9C 0A2
Home Overview
Basic Information
Walk around the neighborhood
235 Sherway Gardens Road, Etobicoke, M9C 0A2
Shally Shi
Sales Representative, Dolphin Realty Inc
English, Mandarin
Residential ResaleProperty ManagementPre Construction
Mortgage Information
Estimated Payment
$0 Principal and Interest
 Walk Score for 235 Sherway Gardens Road
Walk Score for 235 Sherway Gardens Road

Book a Showing
Tour this home with Shally
Frequently Asked Questions
Can't find what you're looking for? Contact our support team for more information.
See the Latest Listings by Cities
1500+ home for sale in Ontario

Looking for Your Perfect Home?
Let us help you find the perfect home that matches your lifestyle
