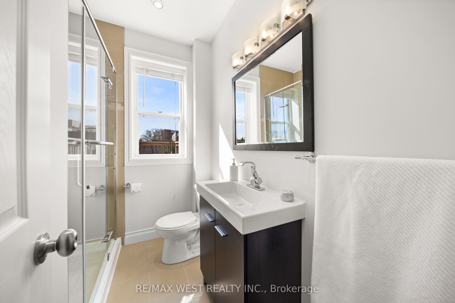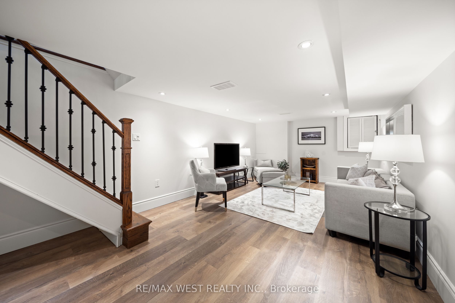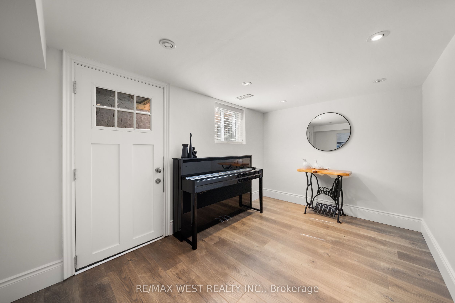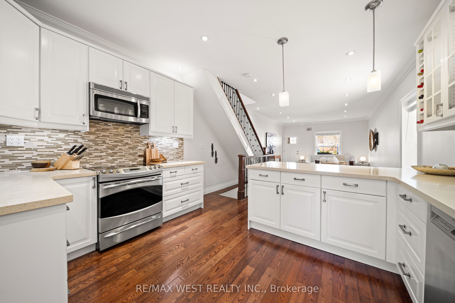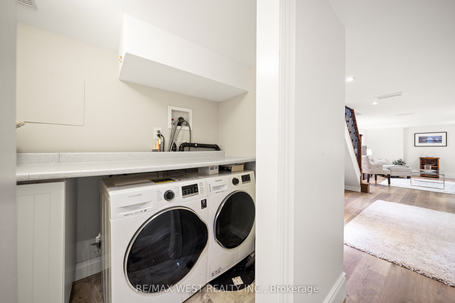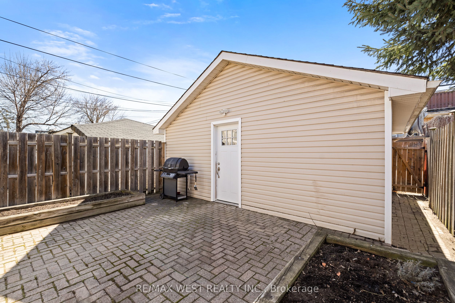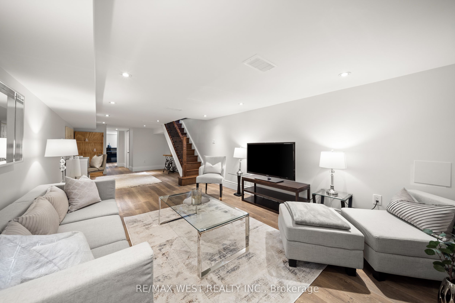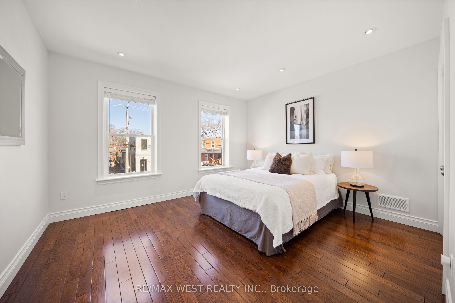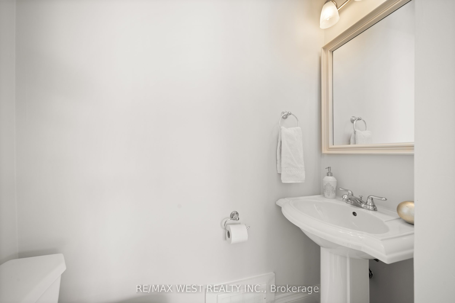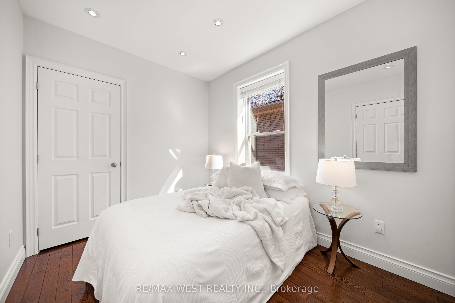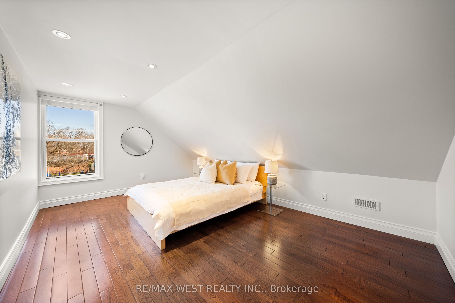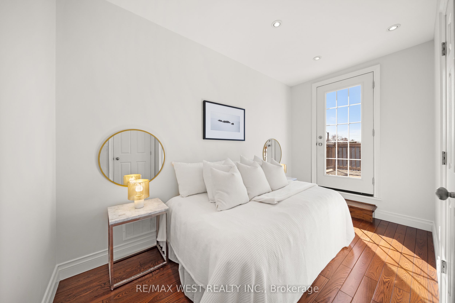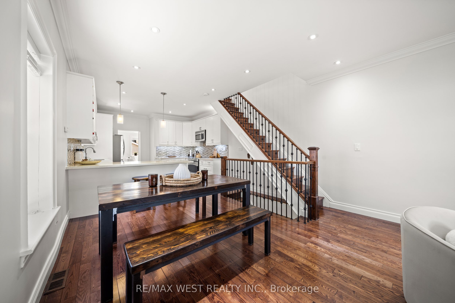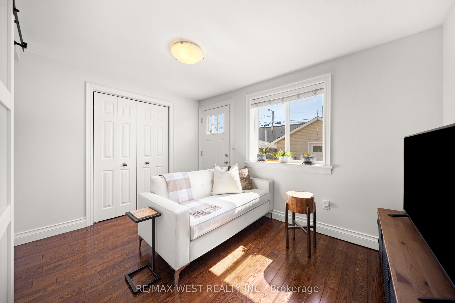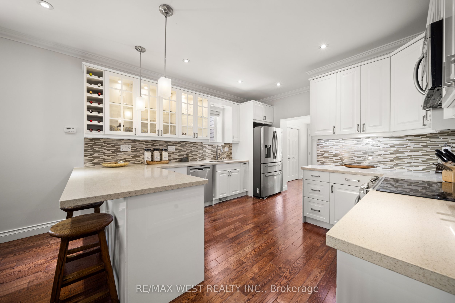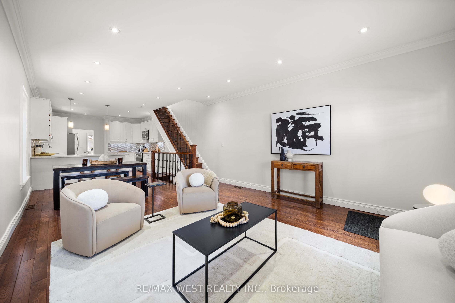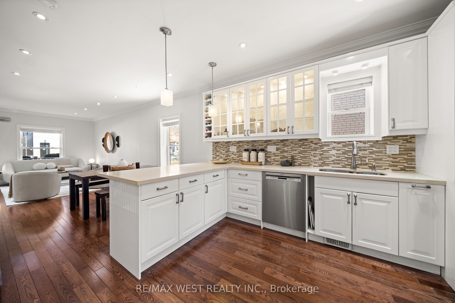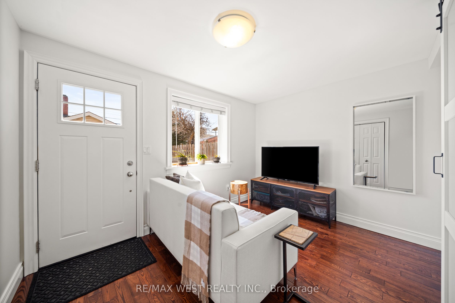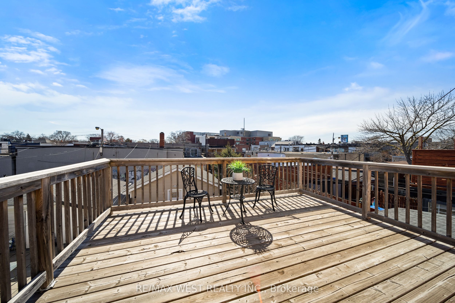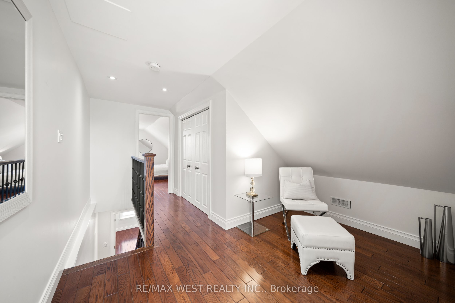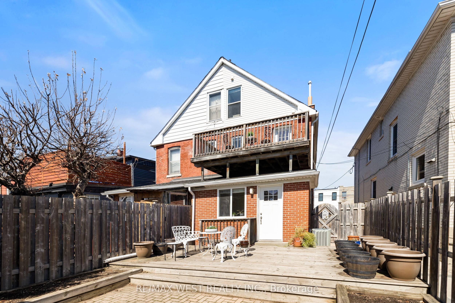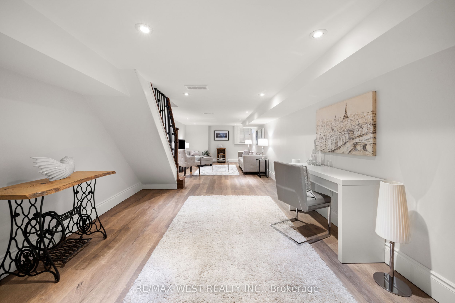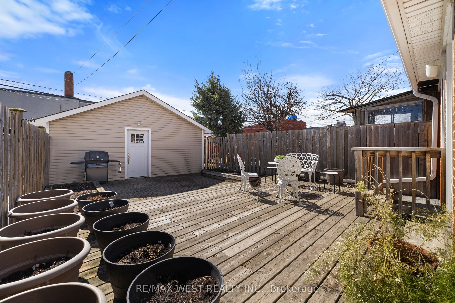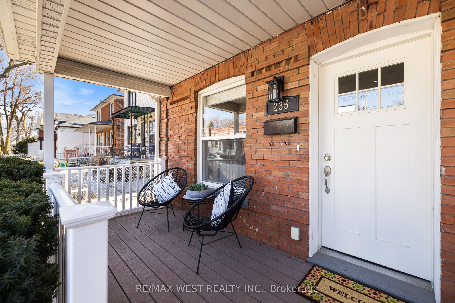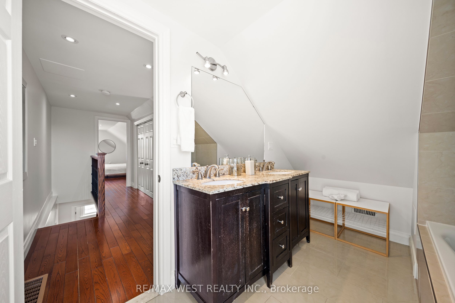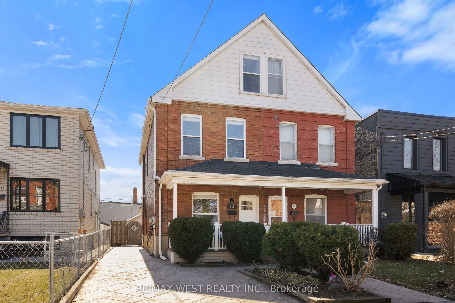
$1,299,000
Est. Payment
$4,961/mo*
*Based on 20% down, 4% interest, 30-year term
Semi-Detached •MLS #W12038517•Sold
Room Details
| Room | Features | Level |
|---|---|---|
Living Room 4.88 × 4.11 m | RenovatedHardwood FloorOpen Concept | Main |
Dining Room 3.18 × 2.74 m | RenovatedOpen ConceptHardwood Floor | Main |
Kitchen 4.14 × 3.96 m | Quartz CounterStainless Steel ApplBreakfast Bar | Main |
Bedroom 2 4.11 × 3.58 m | RenovatedHardwood FloorLarge Closet | Second |
Bedroom 3 3.76 × 2.03 m | RenovatedHardwood FloorW/O To Balcony | Second |
Bedroom 4 3.15 × 2.49 m | RenovatedHardwood FloorCloset | Second |
Client Remarks
Welcome to 235 Maria St, a spacious 2 storey, 4 bedroom, 3 bath home with laneway parking and a double garage in the sought after Junction neighbourhood. This home was renovated from top to bottom in 2014 and has more than 1700 sq ft of above ground living space. What a great location - just a short walk away from the trendy shops, bars and restaurants of the Junction and close to High Park and Humber River parkland. This home is also in the catchment for top rated Annette Public School and Humberside Collegiate. The open plan main floor has 9 ft ceilings, numerous pot lights, crown molding and hardwood flooring throughout. The stylish kitchen has quartz counters, quality stainless steel appliances, a large breakfast bar with pendant lighting, and lots of cabinet and counter space. This open plan main floor is perfect for entertaining with family and friends! Beyond the kitchen is a family room with a 2 piece powder room and a double closet. This room could also serve as an office or extra bedroom. From the family room there is a walk out to a large deck and a fully fenced yard. The double garage at the back allows for private parking off the laneway, and the property qualifies for a laneway suite up to 856 sq ft. On the 2nd floor there are 3 generous bedrooms, each with closets, a 3 piece bathroom with glass shower doors, pot lighting and hardwood floors. The entire third floor is a primary suite, with a spacious primary bedroom, a 5 piece bathroom with double sinks and whirlpool tub, a double closet, a workstation niche, pot lights and hardwood floors. The lower level is fully finished with high ceilings, pot lights, a huge rec room, a separate laundry room, and an office or den with a walk up to the back yard. What a great opportunity to own a spacious, renovated family home in one of west Toronto's best neighbourhoods!
About This Property
235 Maria Street, Etobicoke, M6P 1W6
Home Overview
Basic Information
Walk around the neighborhood
235 Maria Street, Etobicoke, M6P 1W6
Shally Shi
Sales Representative, Dolphin Realty Inc
English, Mandarin
Residential ResaleProperty ManagementPre Construction
Mortgage Information
Estimated Payment
$0 Principal and Interest
 Walk Score for 235 Maria Street
Walk Score for 235 Maria Street

Book a Showing
Tour this home with Shally
Frequently Asked Questions
Can't find what you're looking for? Contact our support team for more information.
Check out 100+ listings near this property. Listings updated daily
See the Latest Listings by Cities
1500+ home for sale in Ontario

Looking for Your Perfect Home?
Let us help you find the perfect home that matches your lifestyle
