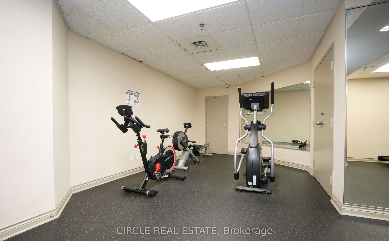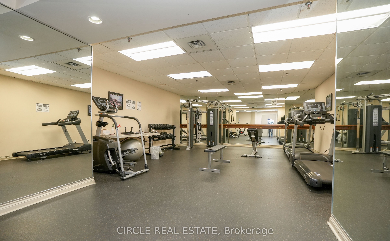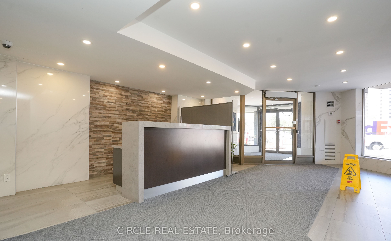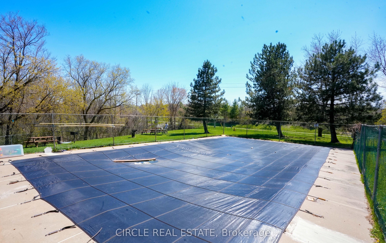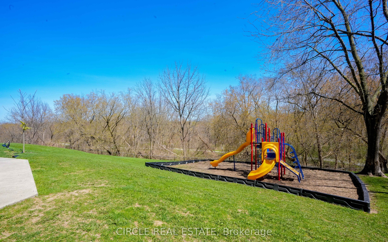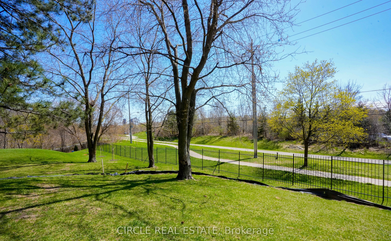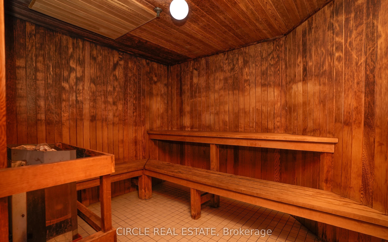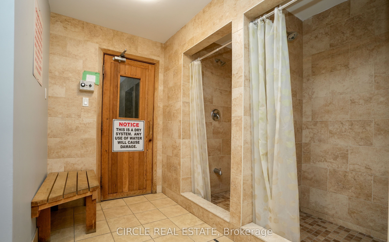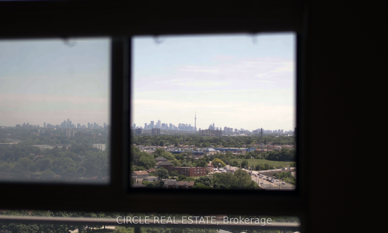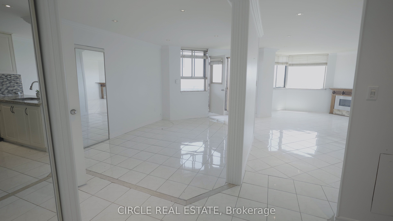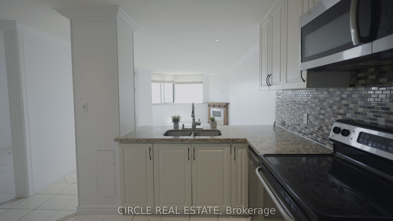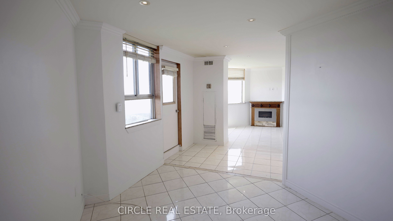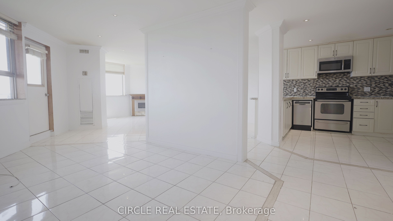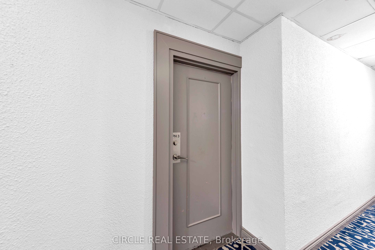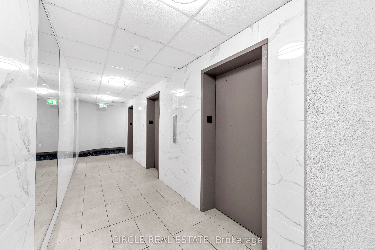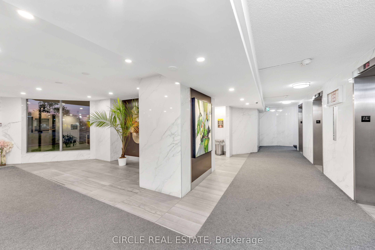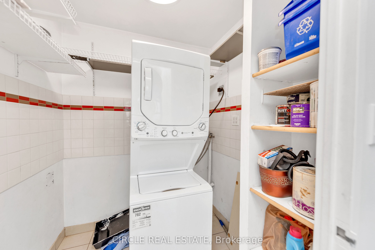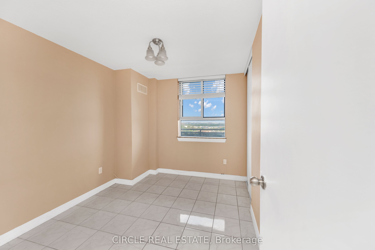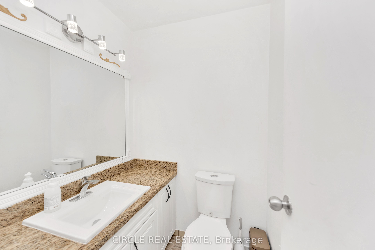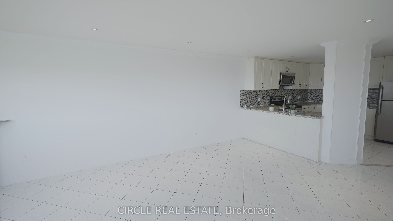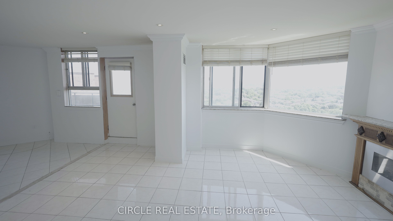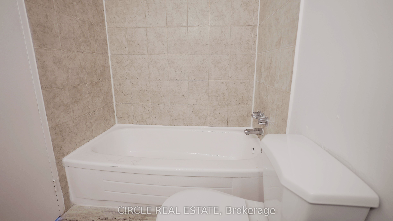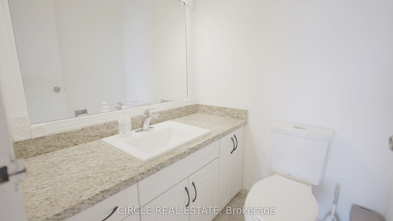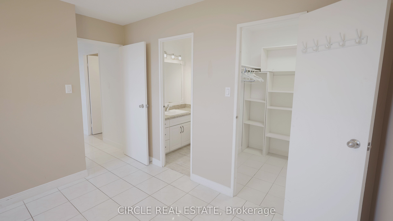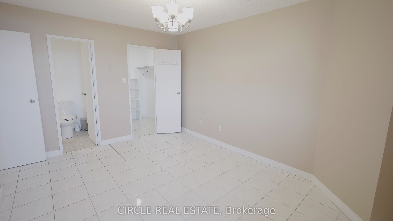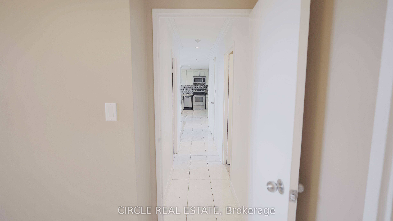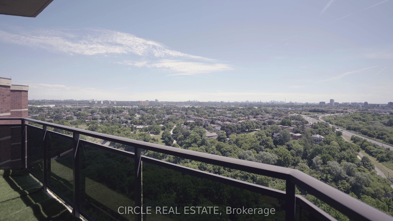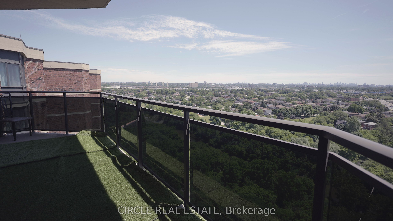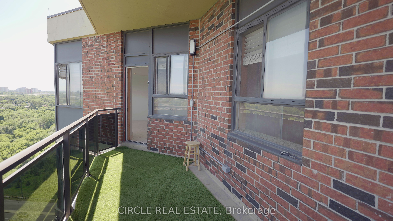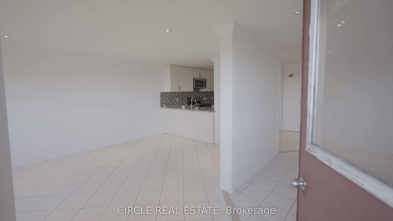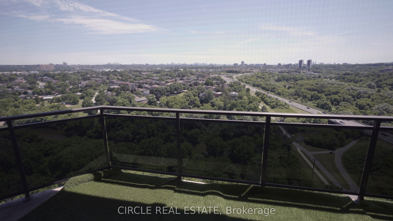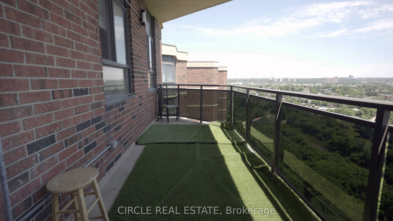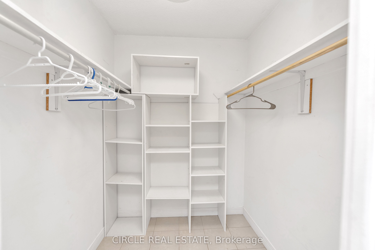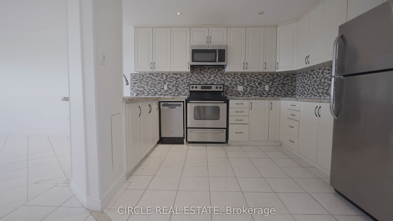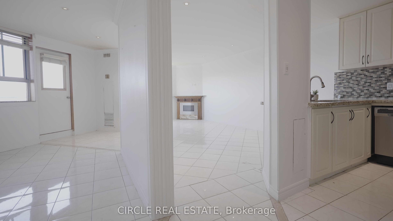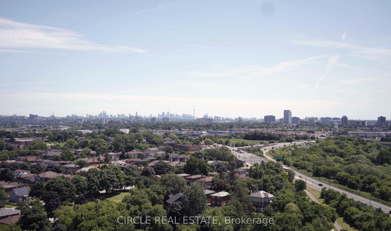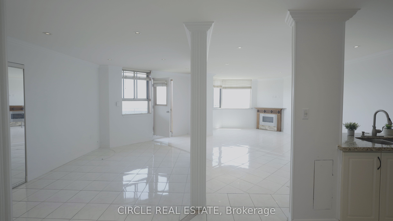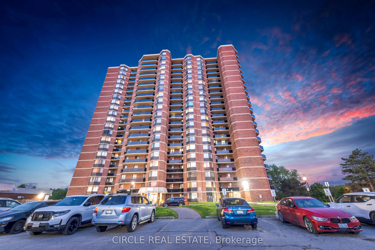
$469,990
Est. Payment
$1,795/mo*
*Based on 20% down, 4% interest, 30-year term
Listed by CIRCLE REAL ESTATE
Condo Apartment•MLS #W12085276•Price Change
Included in Maintenance Fee:
Heat
Hydro
Water
CAC
Common Elements
Building Insurance
Room Details
| Room | Features | Level |
|---|---|---|
Living Room 3.6 × 4.5 m | W/O To BalconyOpen ConceptCeramic Floor | Flat |
Dining Room 3.63 × 2.5 m | Open ConceptCombined w/LivingCeramic Floor | Flat |
Kitchen 2.3 × 2 m | Open ConceptBreakfast BarCeramic Floor | Flat |
Primary Bedroom 4.3 × 3.25 m | Ensuite BathWalk-In Closet(s)Ceramic Floor | Flat |
Bedroom 2 2.3 × 2.65 m | WindowClosetCeramic Floor | Flat |
Client Remarks
Experience luxurious living in this stunning south facing Penthouse suite with breathtaking views of the Toronto skyline! This spacious 2 bedroom + den (convertible to a 3rd bedroom) and 1.5 bathroom unit offers an open-concept layout, perfect for versatile living. Surrounded by the serene Humber River and lush golf courses, this residence provides a retreat while being minutes from major highways for effortless commuting. Enjoy the bright, airy ambiance, a sleek kitchen, and premium finishes with a fireplace. Don't miss this rare opportunity to own a premium penthouse in a prime location. Maintenance fees include water, gas, hydro and insurance. Schedule your viewing today!
About This Property
234 Albion Road, Etobicoke, M9W 6A5
Home Overview
Basic Information
Amenities
Outdoor Pool
Exercise Room
Sauna
Visitor Parking
Gym
Walk around the neighborhood
234 Albion Road, Etobicoke, M9W 6A5
Shally Shi
Sales Representative, Dolphin Realty Inc
English, Mandarin
Residential ResaleProperty ManagementPre Construction
Mortgage Information
Estimated Payment
$0 Principal and Interest
 Walk Score for 234 Albion Road
Walk Score for 234 Albion Road

Book a Showing
Tour this home with Shally
Frequently Asked Questions
Can't find what you're looking for? Contact our support team for more information.
See the Latest Listings by Cities
1500+ home for sale in Ontario

Looking for Your Perfect Home?
Let us help you find the perfect home that matches your lifestyle
