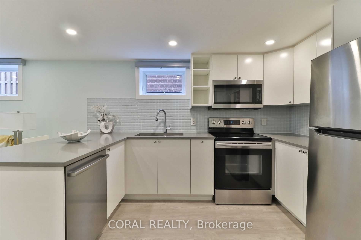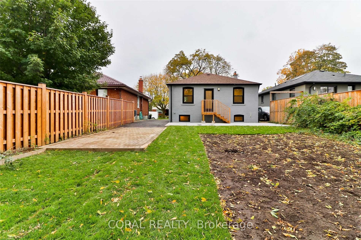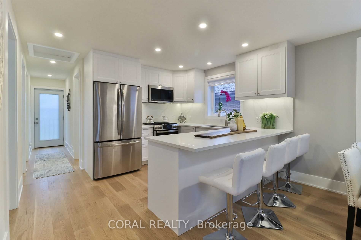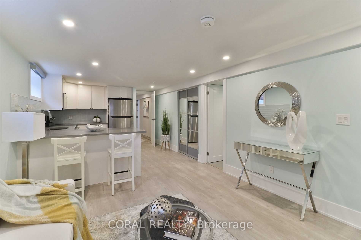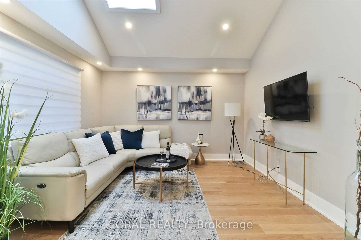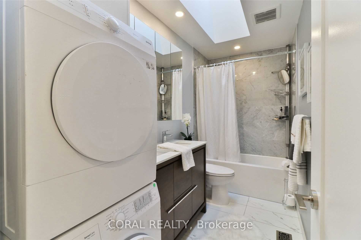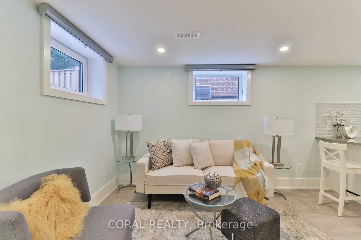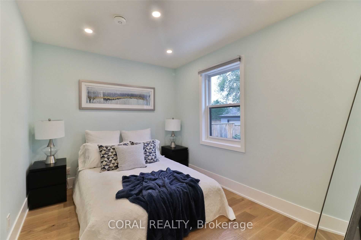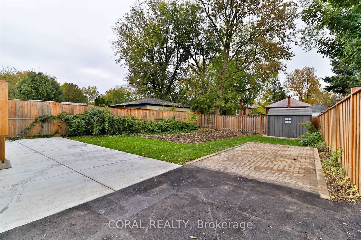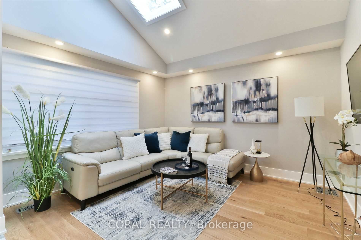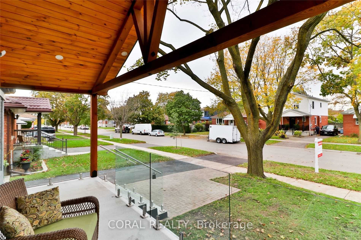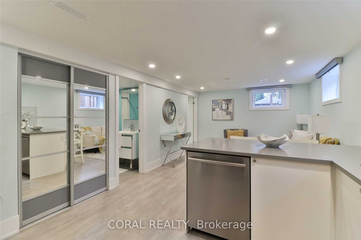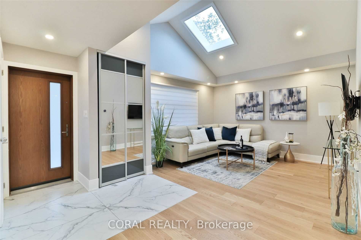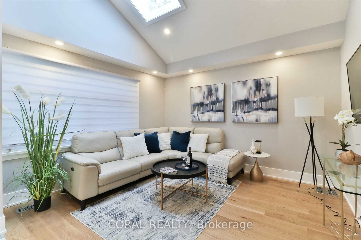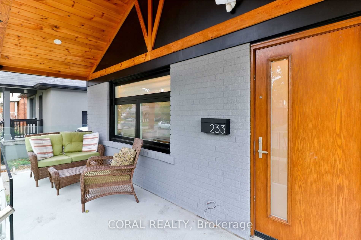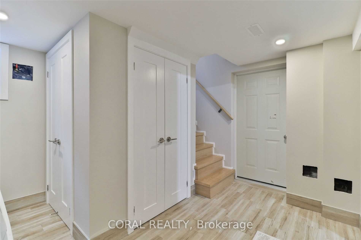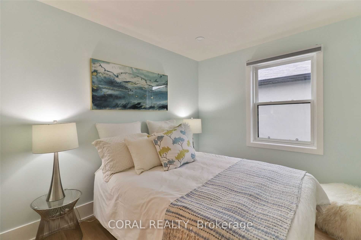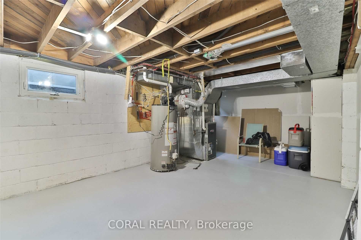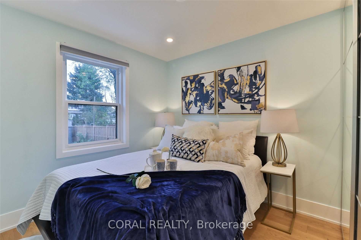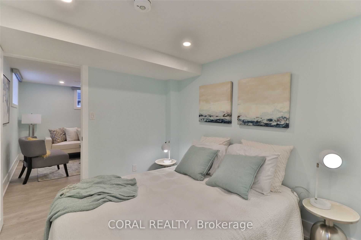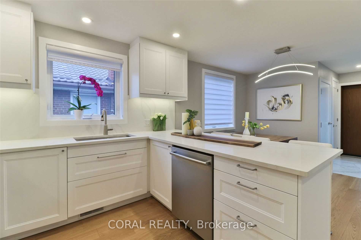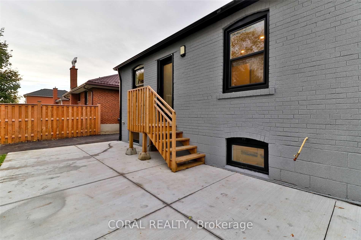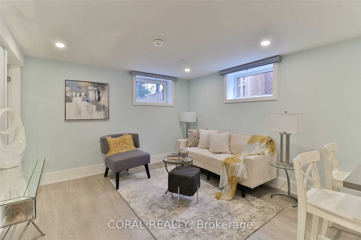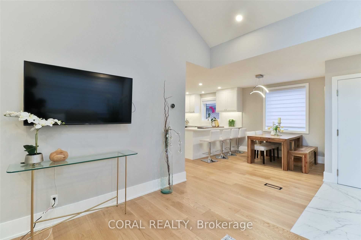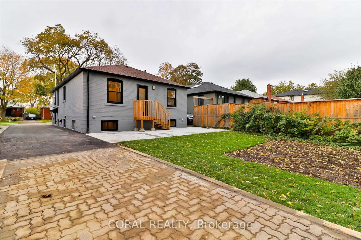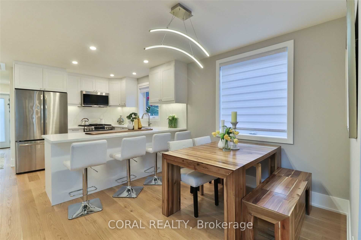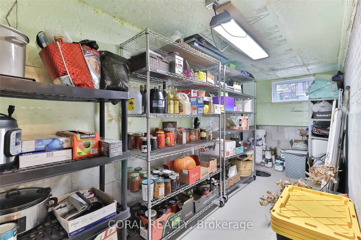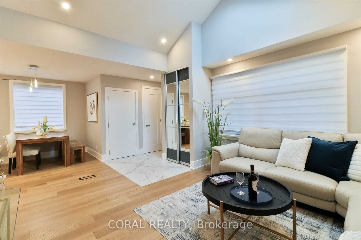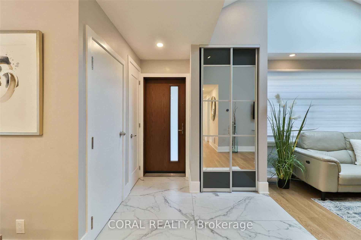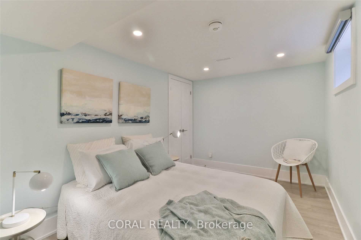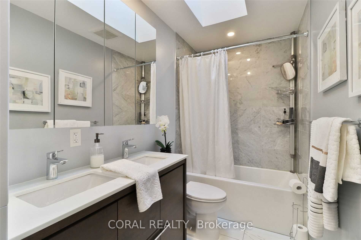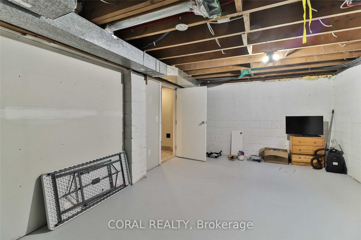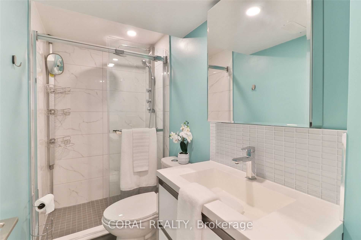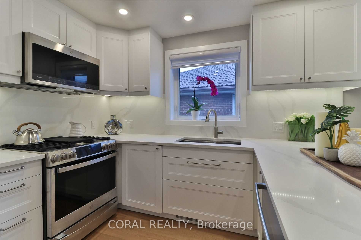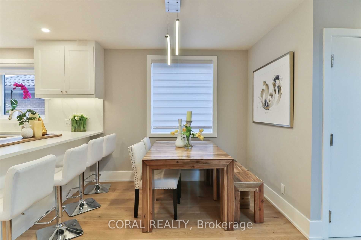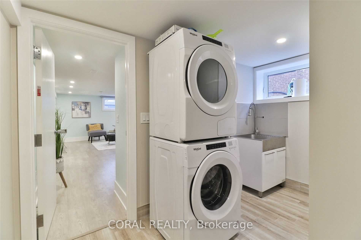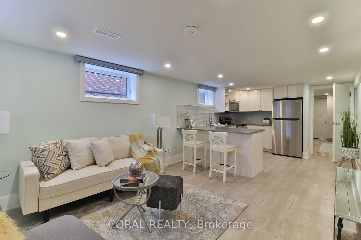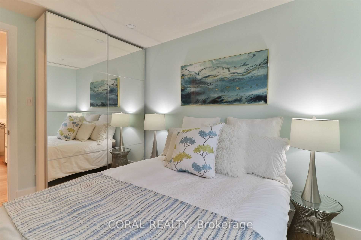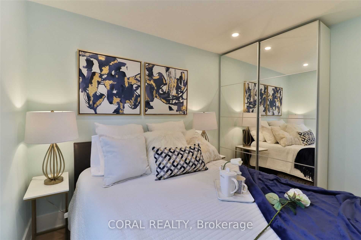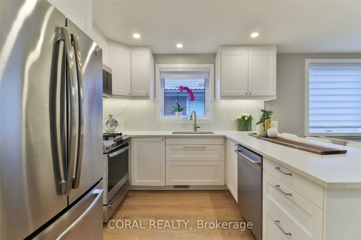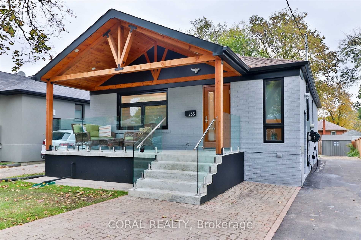
$1,550,000
Est. Payment
$5,920/mo*
*Based on 20% down, 4% interest, 30-year term
Listed by CORAL REALTY
Detached•MLS #W11987297•New
Room Details
| Room | Features | Level |
|---|---|---|
Living Room 5.4 × 3.85 m | Hardwood FloorSkylightLarge Window | Main |
Dining Room 3 × 2.5 m | Hardwood FloorOpen ConceptLarge Window | Main |
Kitchen 3.2 × 3.4 m | Hardwood FloorQuartz CounterBreakfast Bar | Main |
Primary Bedroom 3.48 × 2.69 m | Hardwood FloorCloset OrganizersWindow | Main |
Bedroom 2 3.46 × 2.65 m | Hardwood FloorCloset OrganizersOverlooks Backyard | Main |
Bedroom 3 2.74 × 3.19 m | Hardwood FloorPot LightsOverlooks Backyard | Main |
Client Remarks
Stylishly Refreshed 3-Bedroom Bungalow with Legal Basement Apartment in the Heart of Etobicoke! Transformed with high-quality finishes, top-of-the-line appliances, skylights, upgraded piping, electrical, waterproofing, and more, this home has been impeccably maintained and offers a modern living experience. The spacious backyard features a lush garden with a mulberry tree and multiple fruit bushes, plus eligibility for a 1,290 sq ft garden suite per report. Located in a desirable neighbourhood surrounded by new builds, parks, shopping, dining, and top-rated schools, with easy access to public transit. A fantastic opportunity in a prime location!
About This Property
233 Thirtieth Street, Etobicoke, M8W 3C9
Home Overview
Basic Information
Walk around the neighborhood
233 Thirtieth Street, Etobicoke, M8W 3C9
Shally Shi
Sales Representative, Dolphin Realty Inc
English, Mandarin
Residential ResaleProperty ManagementPre Construction
Mortgage Information
Estimated Payment
$0 Principal and Interest
 Walk Score for 233 Thirtieth Street
Walk Score for 233 Thirtieth Street

Book a Showing
Tour this home with Shally
Frequently Asked Questions
Can't find what you're looking for? Contact our support team for more information.
See the Latest Listings by Cities
1500+ home for sale in Ontario

Looking for Your Perfect Home?
Let us help you find the perfect home that matches your lifestyle
