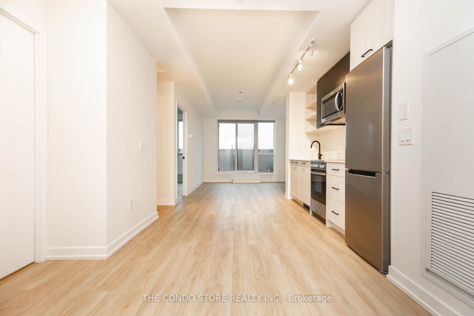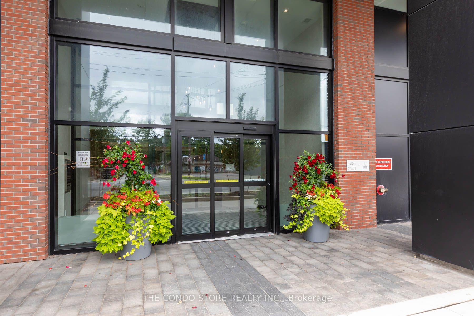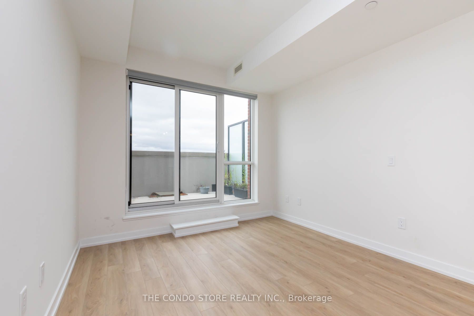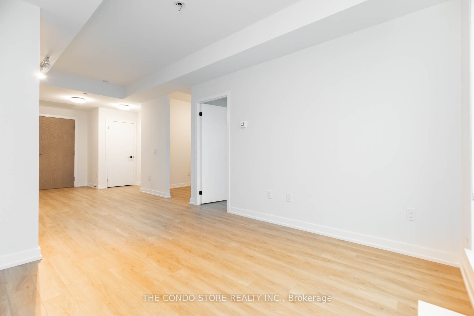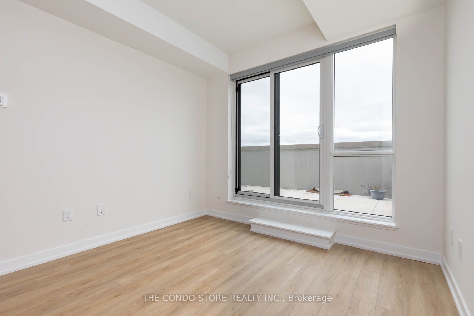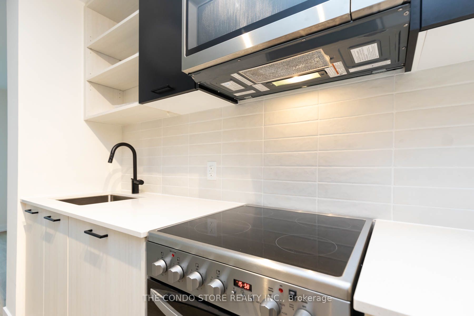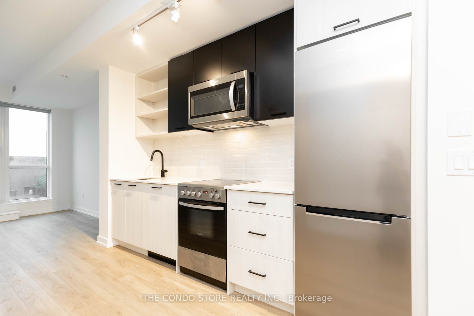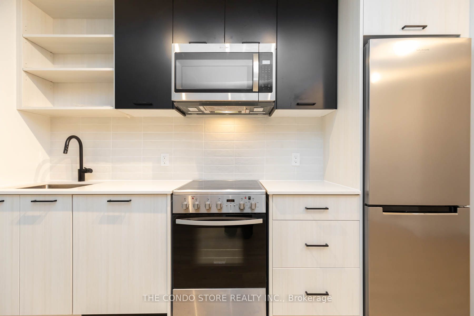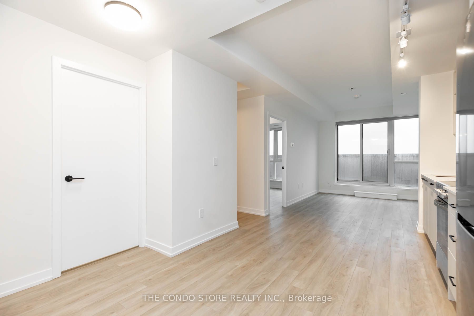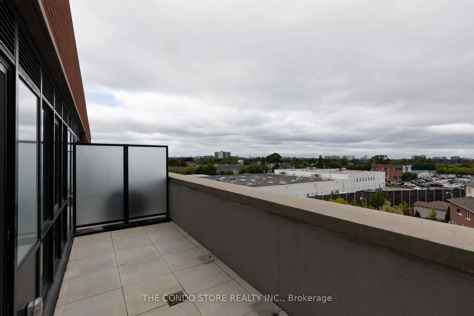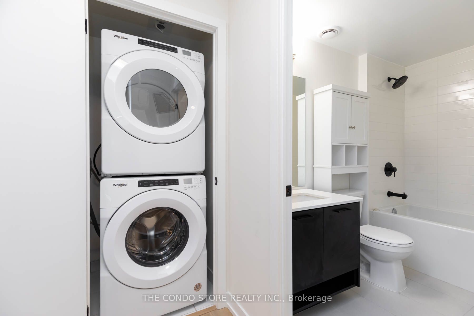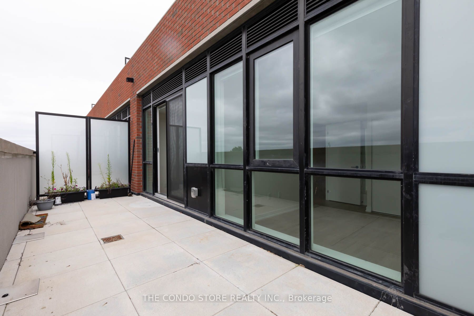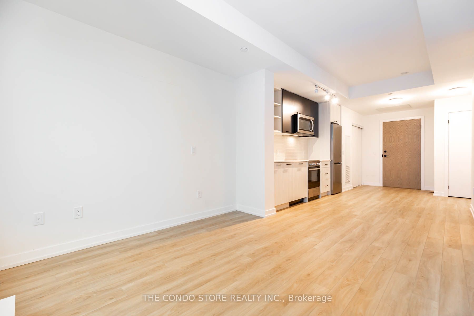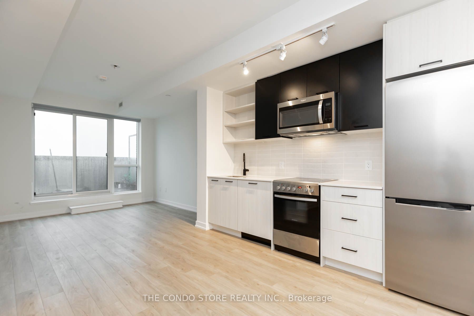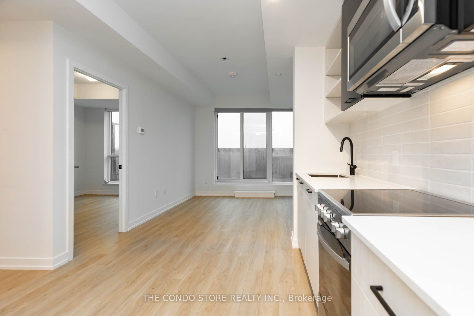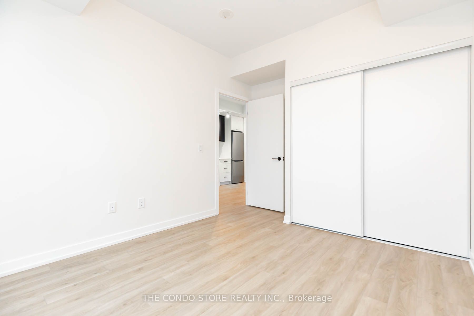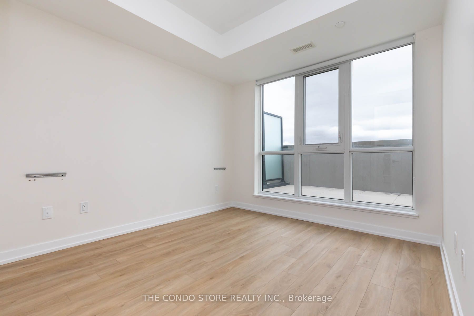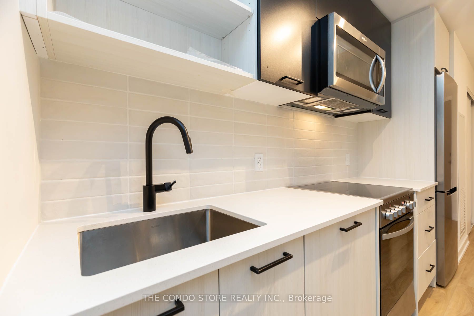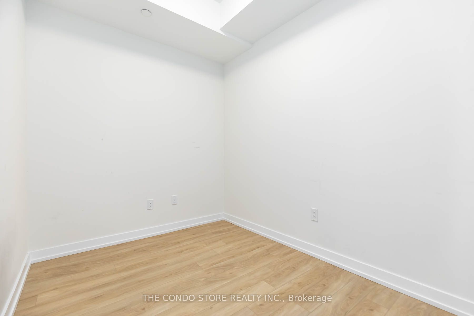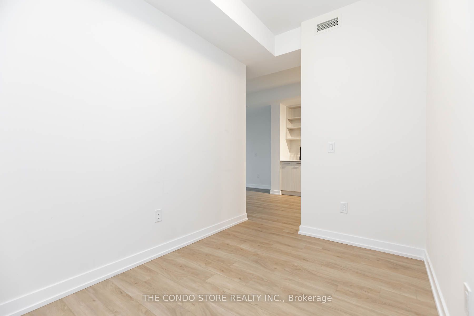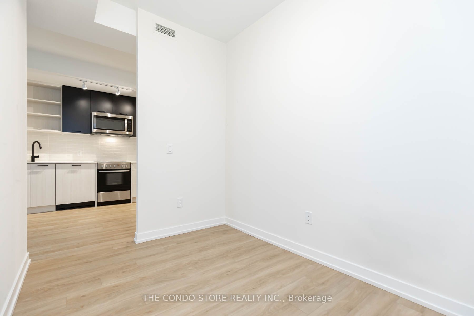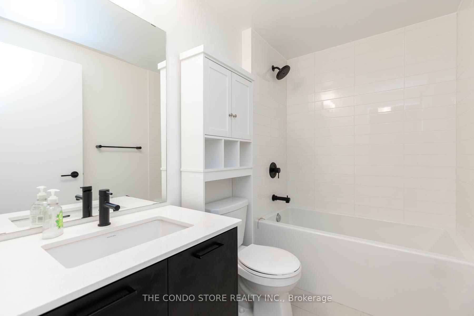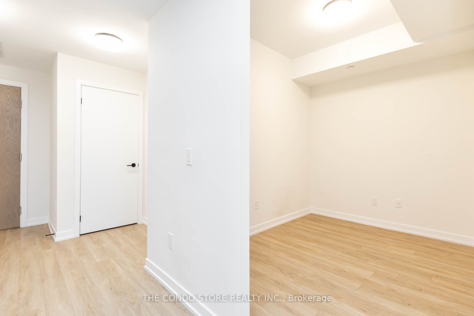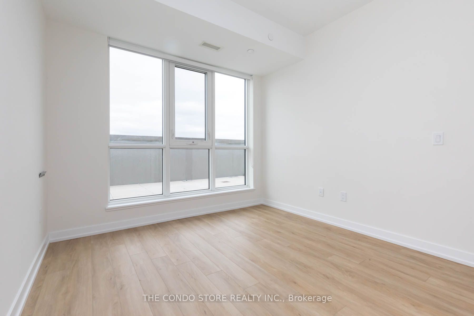
$565,000
Est. Payment
$2,158/mo*
*Based on 20% down, 4% interest, 30-year term
Listed by THE CONDO STORE REALTY INC.
Condo Apartment•MLS #W12034162•New
Included in Maintenance Fee:
Common Elements
Building Insurance
Parking
Room Details
| Room | Features | Level |
|---|---|---|
Living Room 3.05 × 8.81 m | W/O To TerraceOpen ConceptLarge Window | Ground |
Dining Room 3.05 × 8.81 m | W/O To TerraceOpen ConceptCombined w/Living | Ground |
Kitchen 3.05 × 8.81 m | B/I AppliancesStainless Steel ApplOpen Concept | Ground |
Bedroom 3.02 × 3.23 m | Large ClosetLarge Window | Ground |
Client Remarks
Welcome to this bright 1-bedroom + den at Stockyards District Residences, offering a bright and open-concept layout with no wasted space. Enjoy clear north-facing views from your generous private terrace, perfect for relaxing or entertaining. Recently professionally painted and fully renovated, this unit feels brand new, complete with custom roller shades on every window for added privacy and style. Located in The Junction, one of Toronto's most sought-after neighborhoods, you're steps from: Stock Yards Village for shopping and essentials Trendy restaurants, cafés, and breweries like Junction Craft Brewery High Park & Humber River Trails for outdoor enthusiasts Easy TTC access & quick drive to Downtown Toronto. This unit also comes with a parking spot and locker conveniently close to the elevator. A perfect opportunity for first-time buyers, downsizers, or investors
About This Property
2300 St. Clair Avenue, Etobicoke, M6N 1K8
Home Overview
Basic Information
Amenities
Bike Storage
Gym
Party Room/Meeting Room
Rooftop Deck/Garden
Visitor Parking
Walk around the neighborhood
2300 St. Clair Avenue, Etobicoke, M6N 1K8
Shally Shi
Sales Representative, Dolphin Realty Inc
English, Mandarin
Residential ResaleProperty ManagementPre Construction
Mortgage Information
Estimated Payment
$0 Principal and Interest
 Walk Score for 2300 St. Clair Avenue
Walk Score for 2300 St. Clair Avenue

Book a Showing
Tour this home with Shally
Frequently Asked Questions
Can't find what you're looking for? Contact our support team for more information.
Check out 100+ listings near this property. Listings updated daily
See the Latest Listings by Cities
1500+ home for sale in Ontario

Looking for Your Perfect Home?
Let us help you find the perfect home that matches your lifestyle
