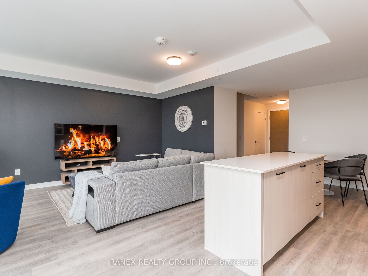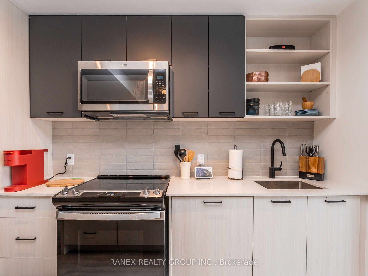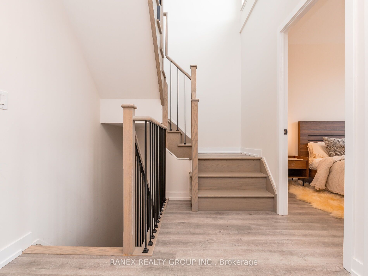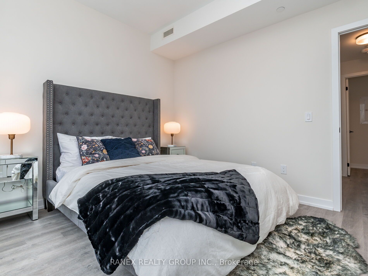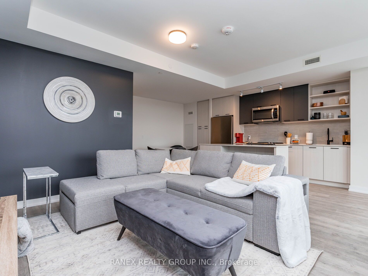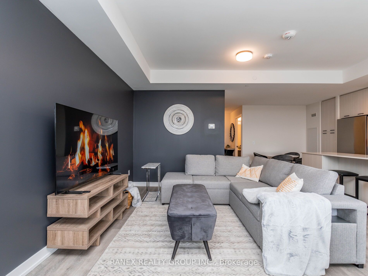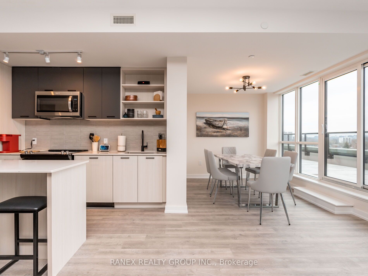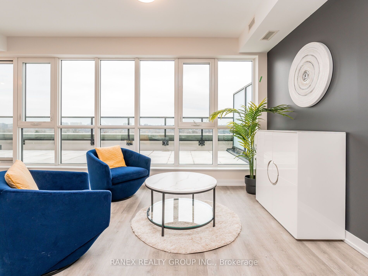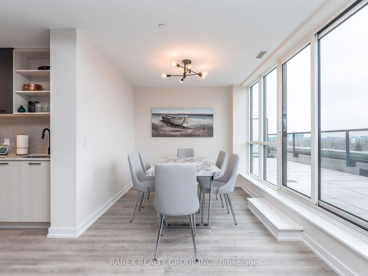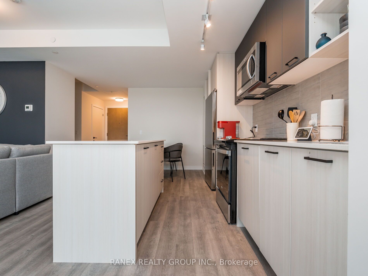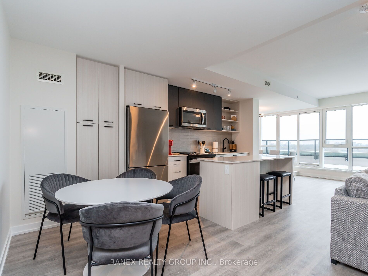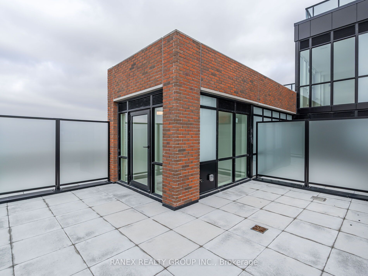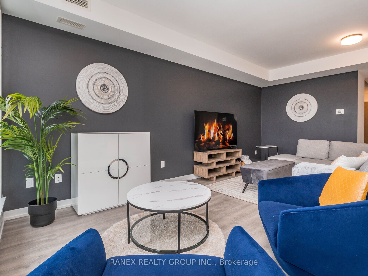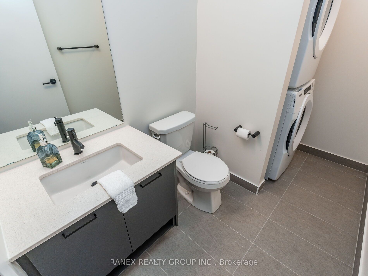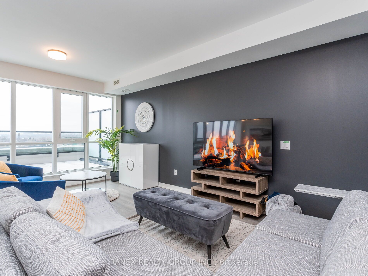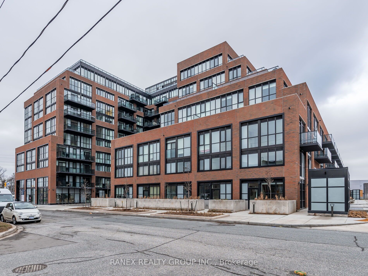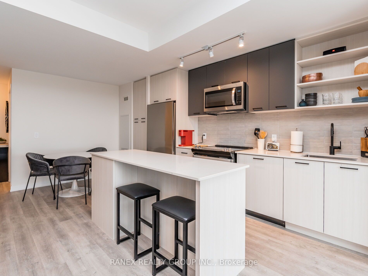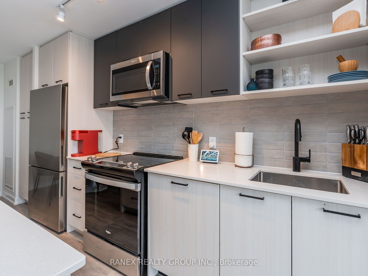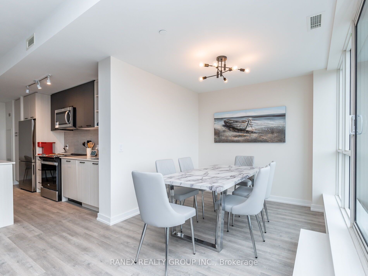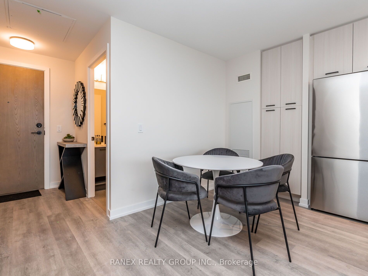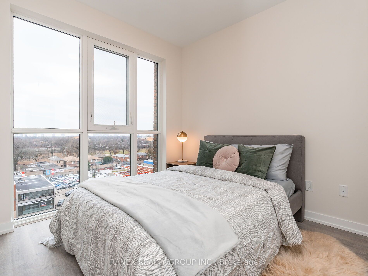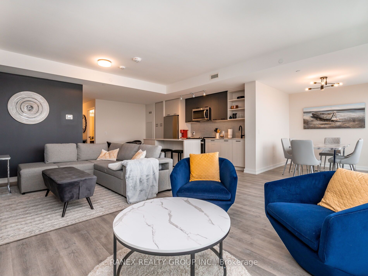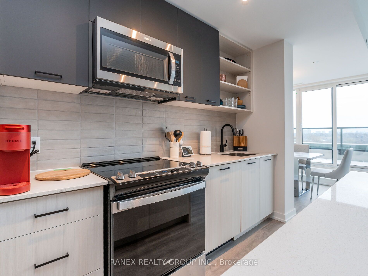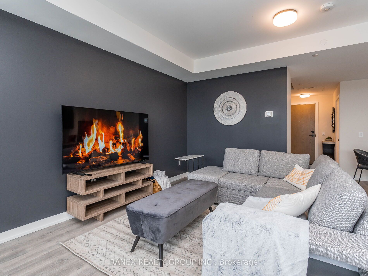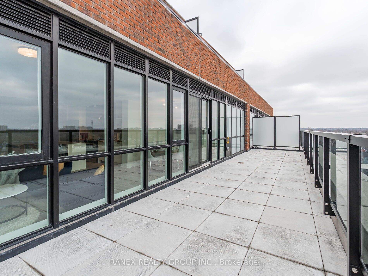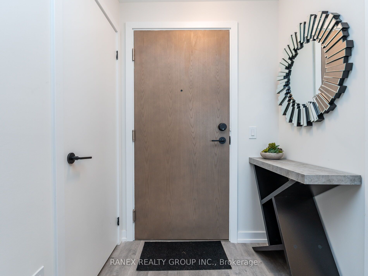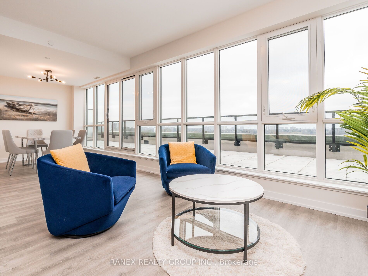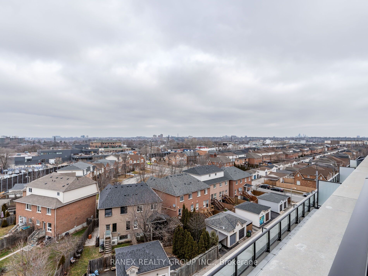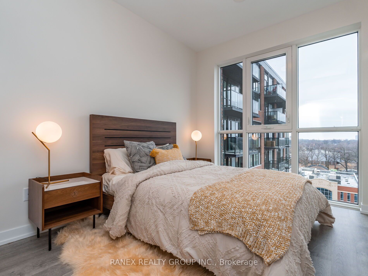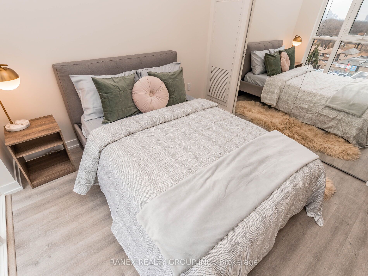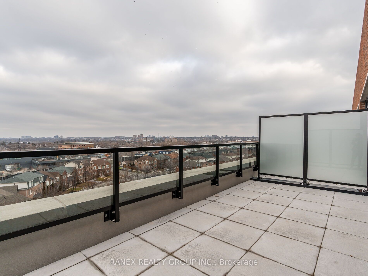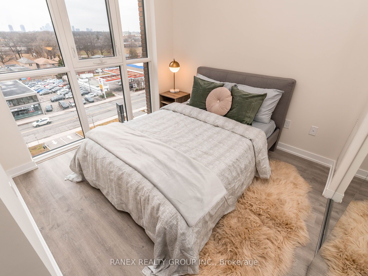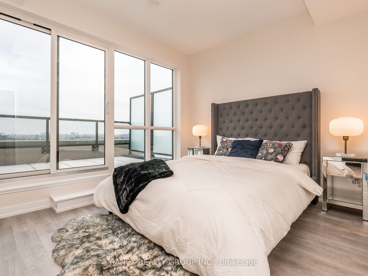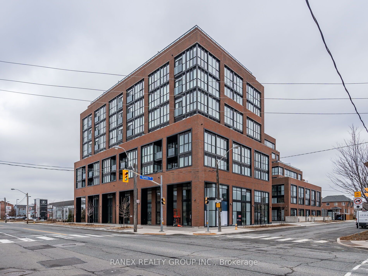
$1,199,888
Est. Payment
$4,583/mo*
*Based on 20% down, 4% interest, 30-year term
Listed by RANEX REALTY GROUP INC.
Condo Apartment•MLS #W12062253•Suspended
Included in Maintenance Fee:
CAC
Common Elements
Building Insurance
Parking
Room Details
| Room | Features | Level |
|---|---|---|
Living Room 6.1 × 7.92 m | W/O To BalconyWindow Floor to CeilingVinyl Floor | Main |
Kitchen 3.05 × 5.49 m | Breakfast BarVinyl FloorB/I Appliances | Main |
Primary Bedroom 3.17 × 3.05 m | Walk-In Closet(s)W/O To Balcony5 Pc Ensuite | Second |
Bedroom 2 2.65 × 3.35 m | Mirrored ClosetWindow Floor to CeilingVinyl Floor | Second |
Bedroom 3 2.74 × 2.96 m | Window Floor to CeilingMirrored ClosetVinyl Floor | Second |
Client Remarks
Imagine entertaining with your own Private Rooftop Terrance and almost 800 sq ft of OUTDOOR living space across 3 terraces. That is what unit 723 gets you. A Penthouse & Townhouse forged into a Master piece of Design excellence from Marlin Spring. Enjoy almost 2,214 Sqft of Indoor/Out door space, all while having the convince of Condo Living in Toronto's sought-after Junction Neighborhood! 723 is a dream come true for an end-user or Investor since we have tweaked every aspect of it to earn 8k - 10k Monthly as a rental. Furthermore, this home comes with all the Custom furniture INCLUDED so you wont have to lift a finger! The Gas Line and Electrical outlets on the terraces allow for Sound Systems and Barbequing all spring and summer long. You will love the 65Kspent on upgrades including SMART Automated Blinds, Furniture, Quarts Counters, Custom Break fast Bar, Lighting, 9' Smth Ceilings, Wide Plank flooring, matte black handles an so much more. You have To See It in person to Believe it!
About This Property
2300 St Clair Avenue, Etobicoke, M6N 1K8
Home Overview
Basic Information
Amenities
BBQs Allowed
Bike Storage
Concierge
Game Room
Gym
Party Room/Meeting Room
Walk around the neighborhood
2300 St Clair Avenue, Etobicoke, M6N 1K8
Shally Shi
Sales Representative, Dolphin Realty Inc
English, Mandarin
Residential ResaleProperty ManagementPre Construction
Mortgage Information
Estimated Payment
$0 Principal and Interest
 Walk Score for 2300 St Clair Avenue
Walk Score for 2300 St Clair Avenue

Book a Showing
Tour this home with Shally
Frequently Asked Questions
Can't find what you're looking for? Contact our support team for more information.
Check out 100+ listings near this property. Listings updated daily
See the Latest Listings by Cities
1500+ home for sale in Ontario

Looking for Your Perfect Home?
Let us help you find the perfect home that matches your lifestyle
