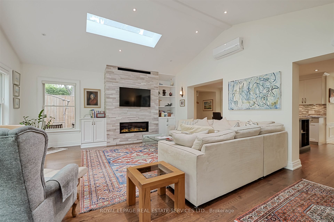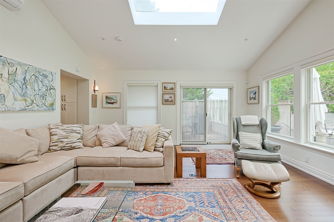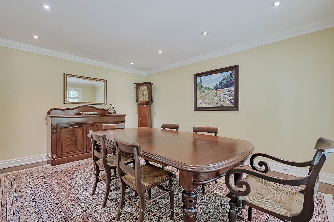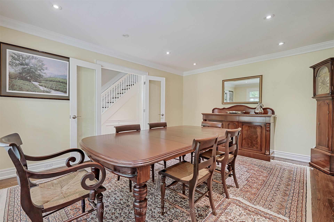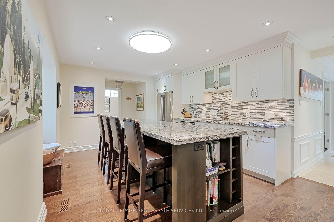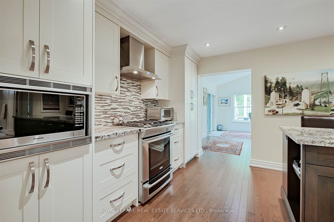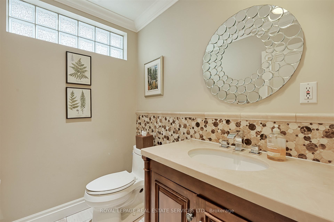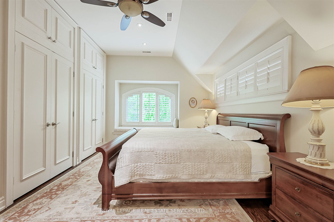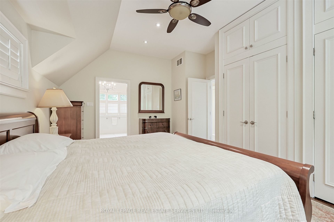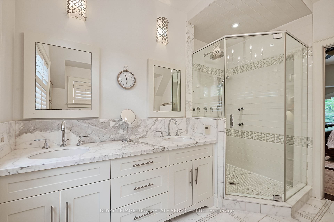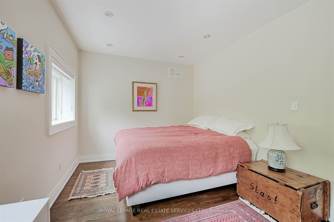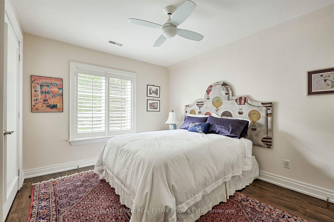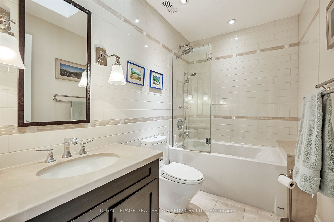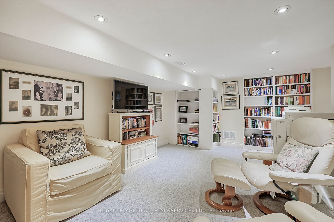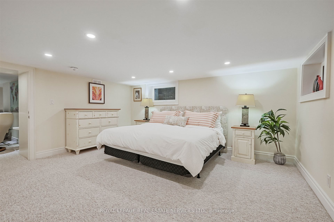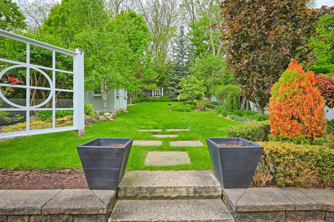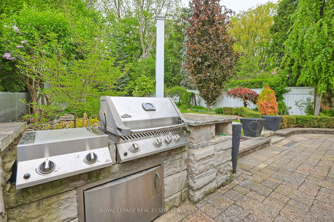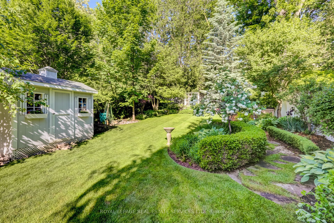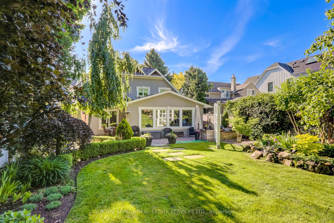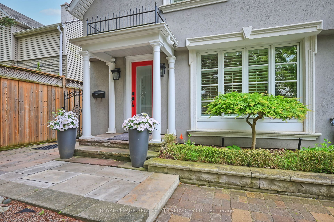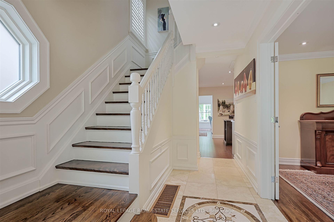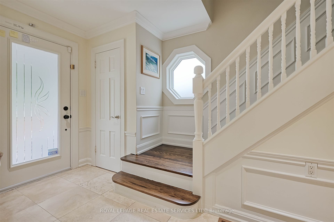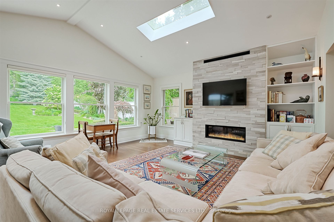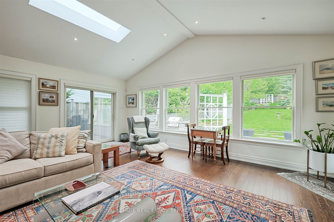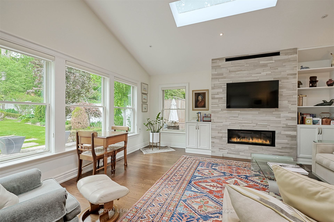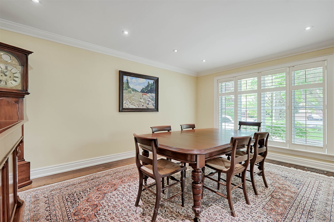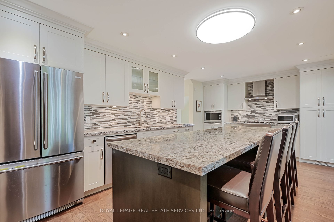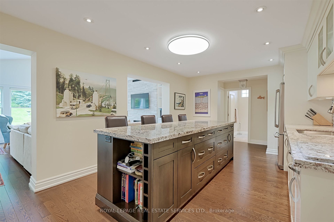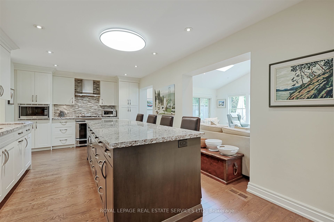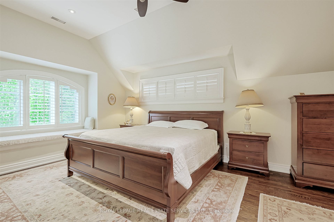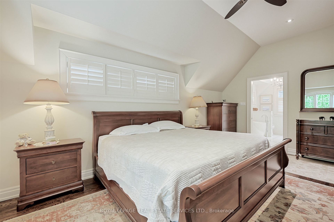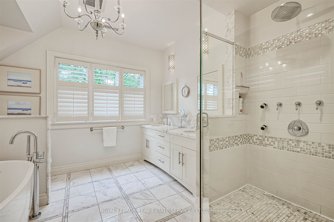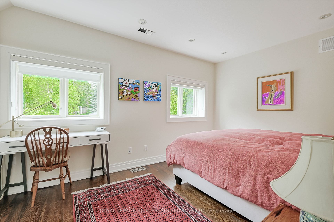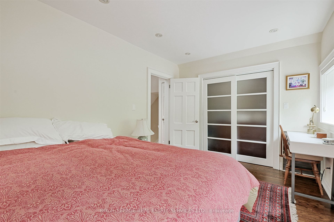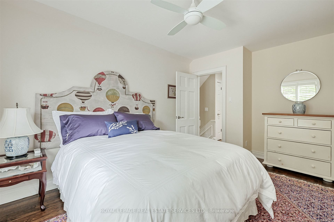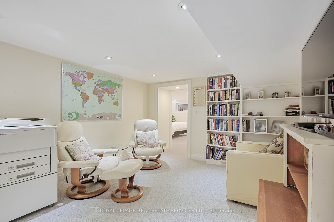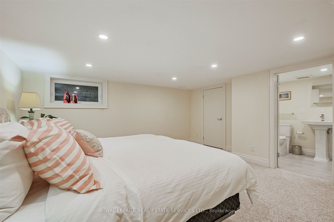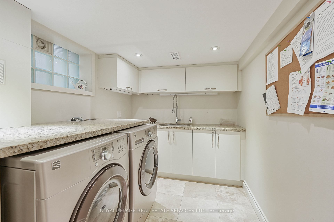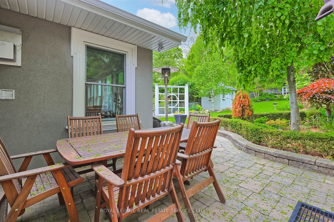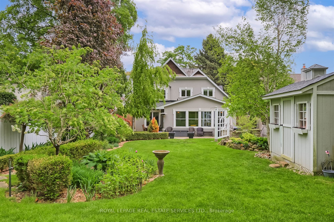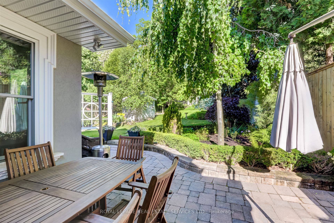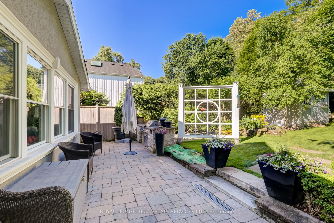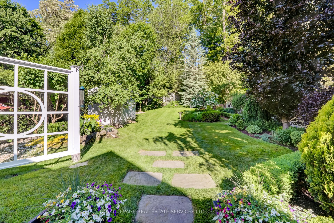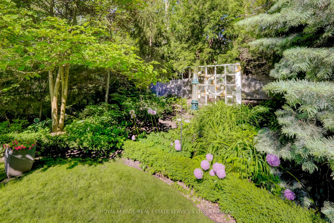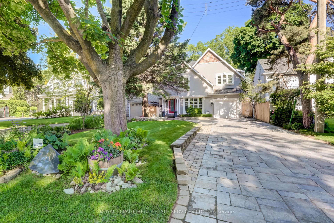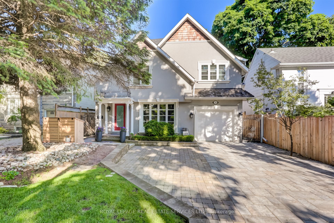
$2,585,000
Est. Payment
$9,873/mo*
*Based on 20% down, 4% interest, 30-year term
Listed by ROYAL LEPAGE REAL ESTATE SERVICES LTD.
Detached•MLS #W12167103•New
Room Details
| Room | Features | Level |
|---|---|---|
Dining Room 4.88 × 3.89 m | Hardwood FloorFrench DoorsFormal Rm | Main |
Kitchen 6.4 × 3.61 m | Granite CountersCentre IslandBreakfast Bar | Main |
Living Room 6.4 × 4.95 m | W/O To GardenGas FireplaceSkylight | Main |
Primary Bedroom 5.36 × 3.4 m | Hardwood FloorW/W Closet5 Pc Ensuite | Second |
Bedroom 4.57 × 3.18 m | Hardwood FloorWalk-In Closet(s)Ceiling Fan(s) | Second |
Bedroom 4.27 × 2.95 m | Hardwood FloorWalk-In Closet(s)Overlooks Garden | Second |
Client Remarks
Exceptionally renovated residence with a spectacular garden on The Kingsway! Situated on one of Edenbridge-Humber Valley's most desirable streets, this beautifully renovated 3+1 bedroom residence offers a rare combination of timeless elegance, modern comfort & breathtaking outdoor space. Set on an exceptionally deep, professionally landscaped lot a park-like backyard, this home is truly one of a kind. Step inside to discover bright & spacious principal rooms, including a fabulous main floor addition featuring skylights, a gas fireplace & a walkout to the garden and barbecue area. Hardwood floors (incl some engineered hardwood), recessed lighting & exquisite finishes enhance the charm throughout. The formal dining room with French doors is perfect for entertaining, while the kitchen is a chef's dream with granite counters, an oversized centre island with breakfast bar, pantry & stunning garden views. The main floor also includes a versatile study or 5th bedroom & a stylish powder room. Upstairs, the skylit hallway leads to a luxurious primary suite complete with wall-to-wall custom closets, a serene window seat overlooking the garden & a spa-like ensuite featuring a soaker tub, large glass shower & heated floors. The spacious 2nd & 3rd bedrooms each offer walk-in closets, providing ample storage. The lower level boasts a cozy rec room, a 4th bedroom with its own walk-in closet & 3 piece ensuite, plus a well-appointed laundry room. The private, fully fenced backyard is a true retreat, featuring an interlock stone patio, built-in barbecue, irrigation system, perennial gardens & a garden shed all framed by mature trees for maximum privacy. A double private drive leads to a garage with parking for up to 6 cars. Located steps away from transit, Humbertown Park & Humbertown Shopping Centre & just a few houses from the excellent and renowned Kingsway College School, this extraordinary home offers a lifestyle of convenience, comfort & unmatched beauty.
About This Property
230 The Kingsway N/A, Etobicoke, M9A 3T5
Home Overview
Basic Information
Walk around the neighborhood
230 The Kingsway N/A, Etobicoke, M9A 3T5
Shally Shi
Sales Representative, Dolphin Realty Inc
English, Mandarin
Residential ResaleProperty ManagementPre Construction
Mortgage Information
Estimated Payment
$0 Principal and Interest
 Walk Score for 230 The Kingsway N/A
Walk Score for 230 The Kingsway N/A

Book a Showing
Tour this home with Shally
Frequently Asked Questions
Can't find what you're looking for? Contact our support team for more information.
See the Latest Listings by Cities
1500+ home for sale in Ontario

Looking for Your Perfect Home?
Let us help you find the perfect home that matches your lifestyle
