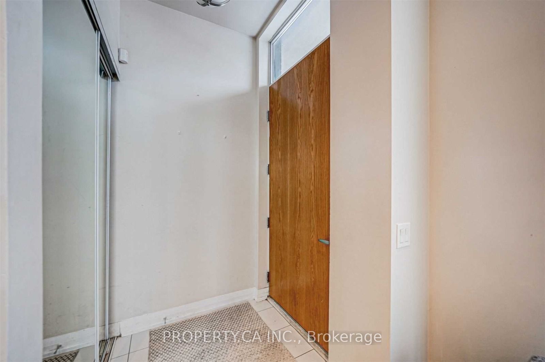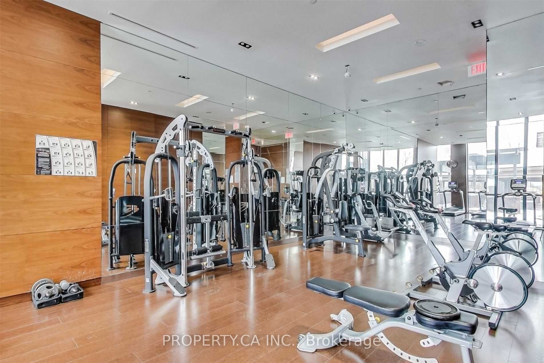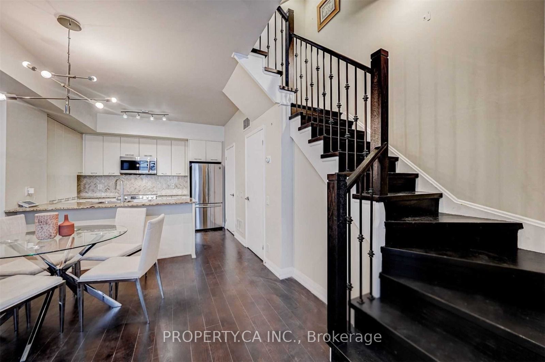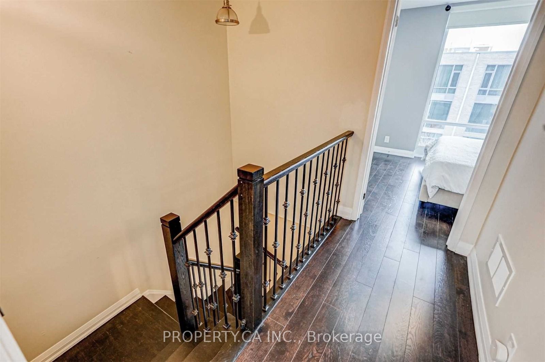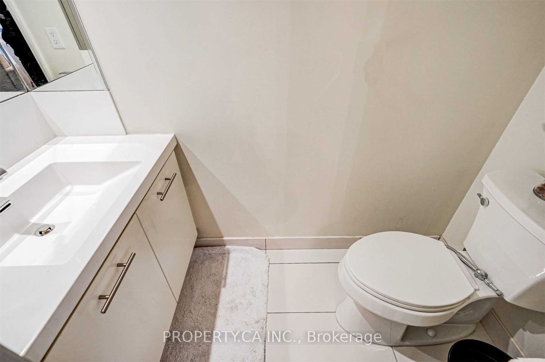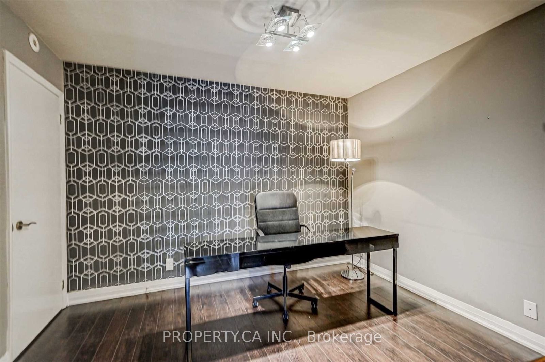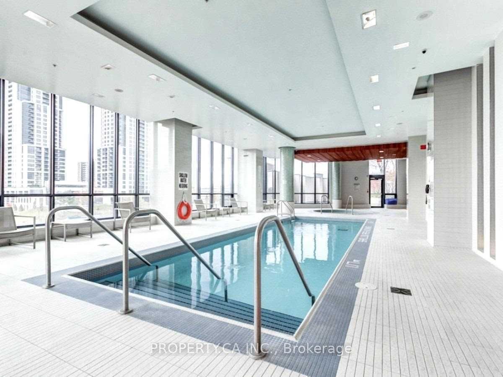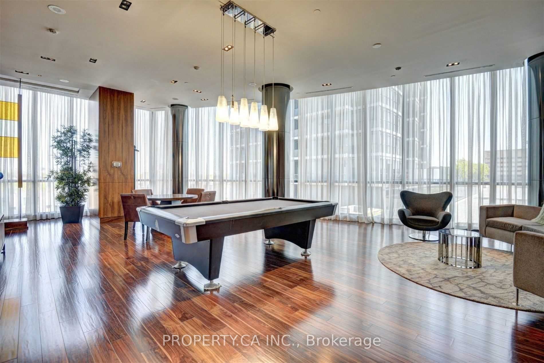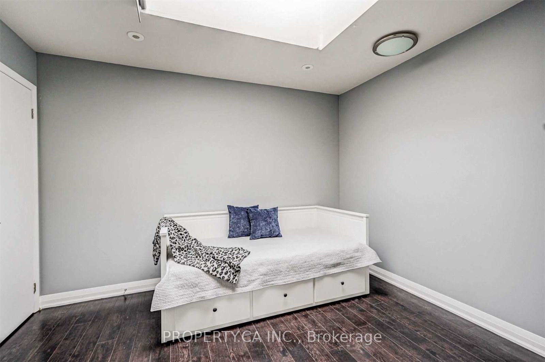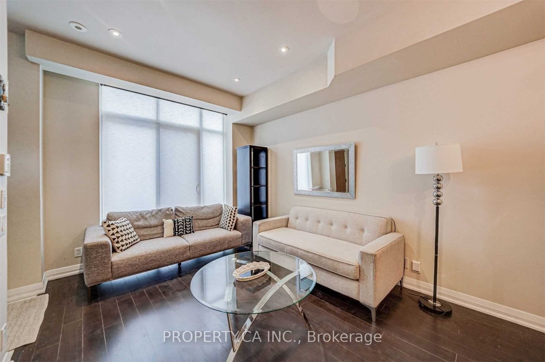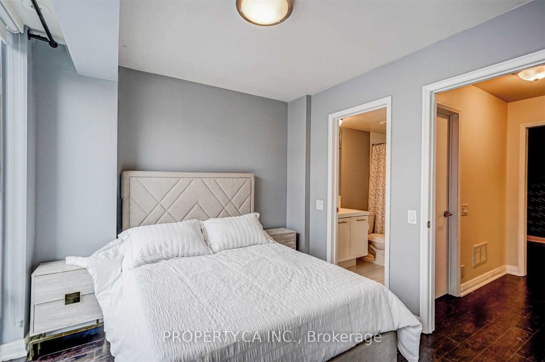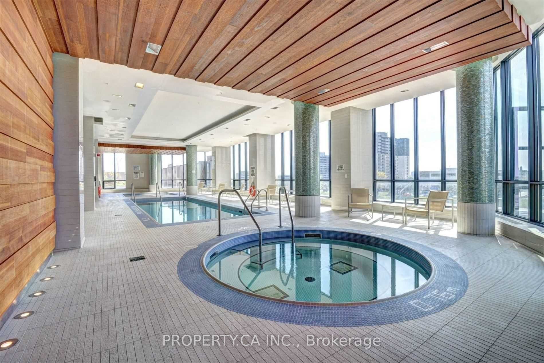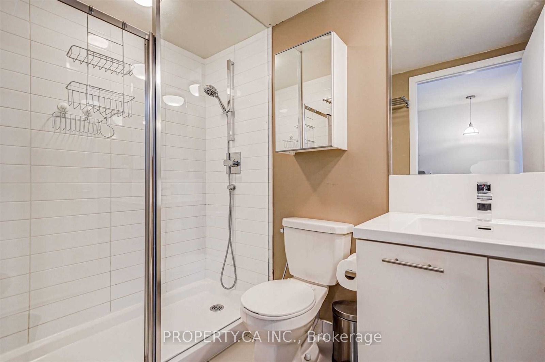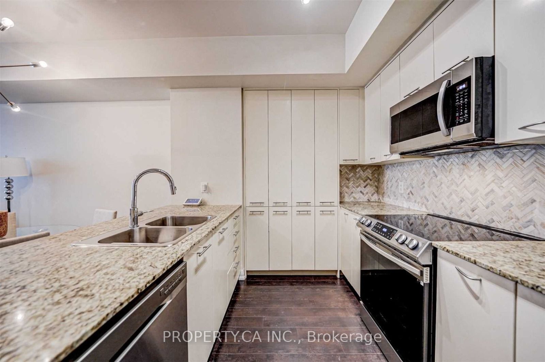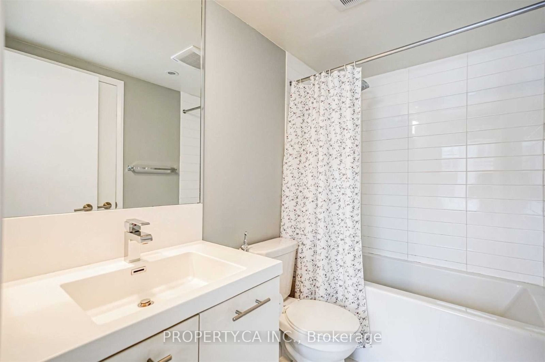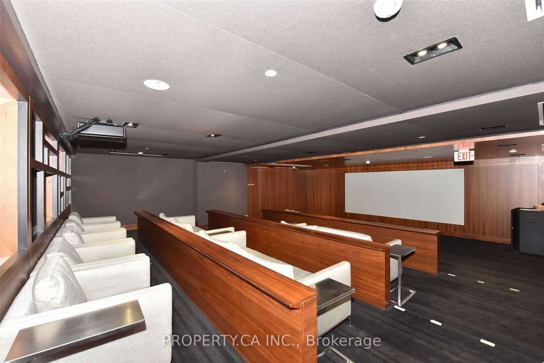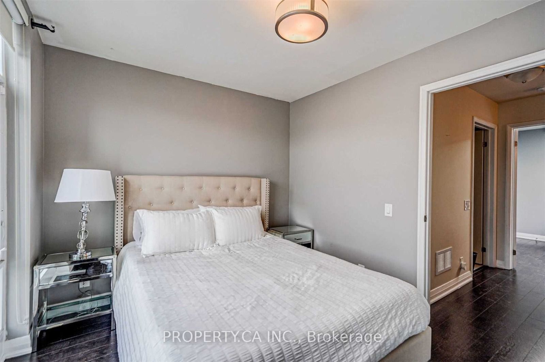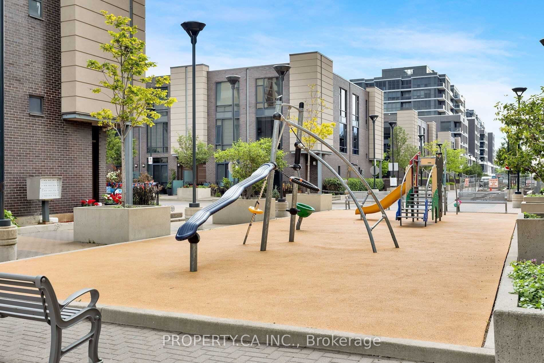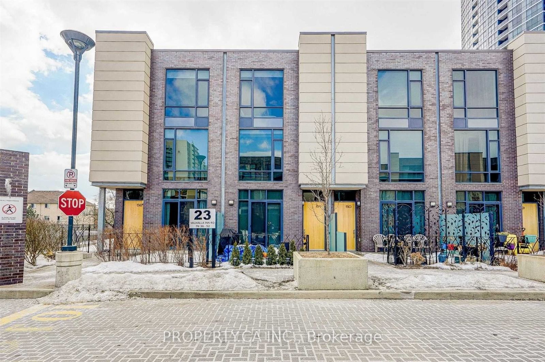
$4,100 /mo
Listed by PROPERTY.CA INC.
Condo Townhouse•MLS #W12088368•New
Room Details
| Room | Features | Level |
|---|---|---|
Living Room 3.04 × 3.26 m | Hardwood FloorCombined w/DiningW/O To Terrace | Main |
Dining Room 3.59 × 2.52 m | Hardwood FloorCombined w/LivingLarge Window | Main |
Kitchen 3.48 × 2.62 m | Open ConceptGranite CountersStainless Steel Appl | Main |
Primary Bedroom 3.12 × 2.93 m | Hardwood FloorLarge ClosetSemi Ensuite | Second |
Bedroom 2 3.56 × 2.92 m | Hardwood FloorSkylightLarge Closet | Third |
Bedroom 3 3.44 × 2.7 m | Hardwood FloorLarge WindowLarge Closet | Third |
Client Remarks
Beautiful And Spacious 3 Bedroom + Den Townhouse With Modern Finishes And Recent Upgrades. Enjoy Nearly 1,400 Square Feet Of Living Space With Thoughtful Layout. Lots Of Natural Light With Floor-To-Ceiling Windows Throughout. Open Concept Main Level Features 9Ft Ceilings, Wood Floors Throughout, Freshly Painted, Modern Kitchen With Breakfast Bar & W/O From Living To Large Front Patio With Bbq Hookup. Three Bedrooms, Plus A Large Den On 2nd Level (Which Could Be Used As 4th Bedroom), All With Large Closets. Lots Of Building Amenities-Gyms, Pool, Party Rm, Theatre Room, Playground. Minutes To Loblaws, Schools, Sherway Gardens, Ttc, Parks, Groceries, And Malls & Much More!
About This Property
23 Valhalla Inn Road, Etobicoke, M9B 0B3
Home Overview
Basic Information
Walk around the neighborhood
23 Valhalla Inn Road, Etobicoke, M9B 0B3
Shally Shi
Sales Representative, Dolphin Realty Inc
English, Mandarin
Residential ResaleProperty ManagementPre Construction
 Walk Score for 23 Valhalla Inn Road
Walk Score for 23 Valhalla Inn Road

Book a Showing
Tour this home with Shally
Frequently Asked Questions
Can't find what you're looking for? Contact our support team for more information.
See the Latest Listings by Cities
1500+ home for sale in Ontario

Looking for Your Perfect Home?
Let us help you find the perfect home that matches your lifestyle
