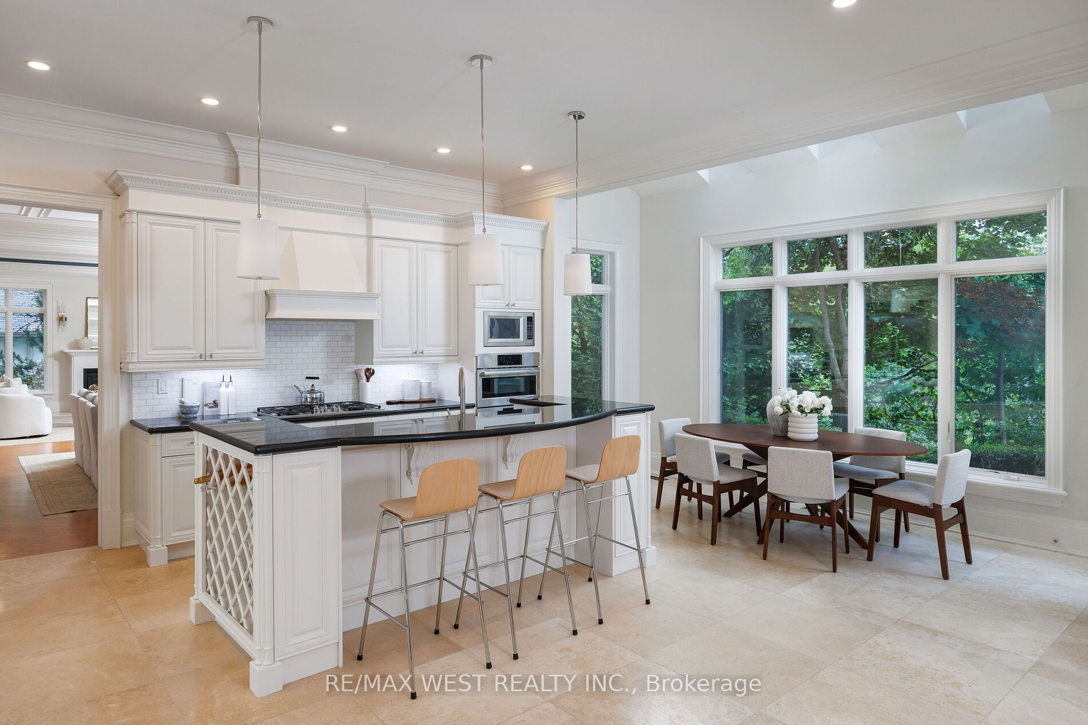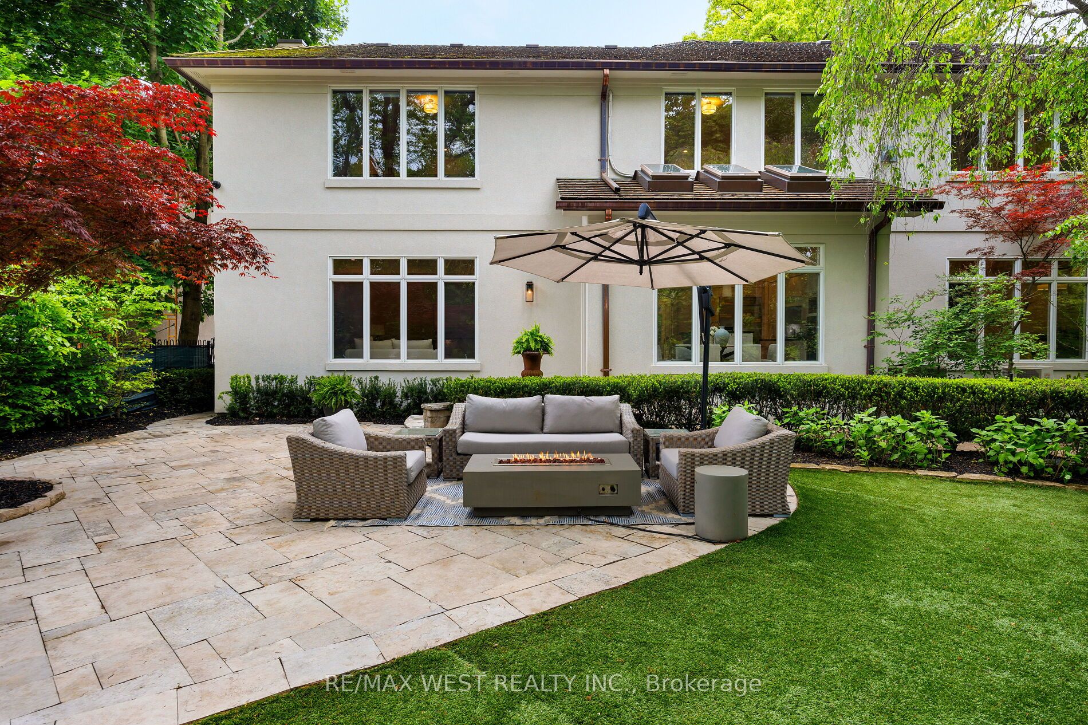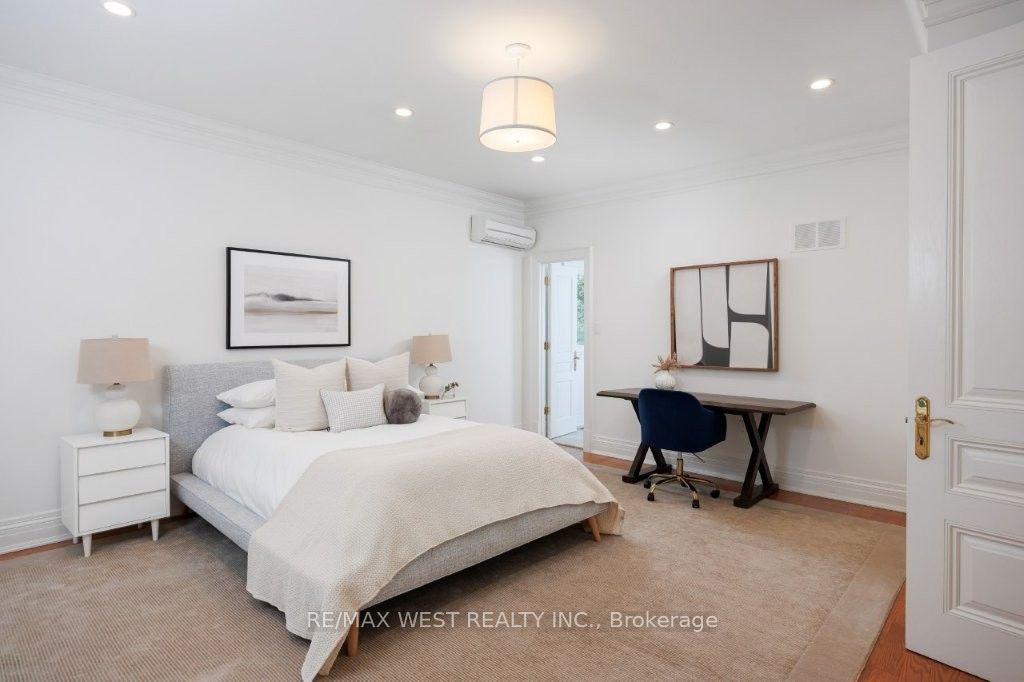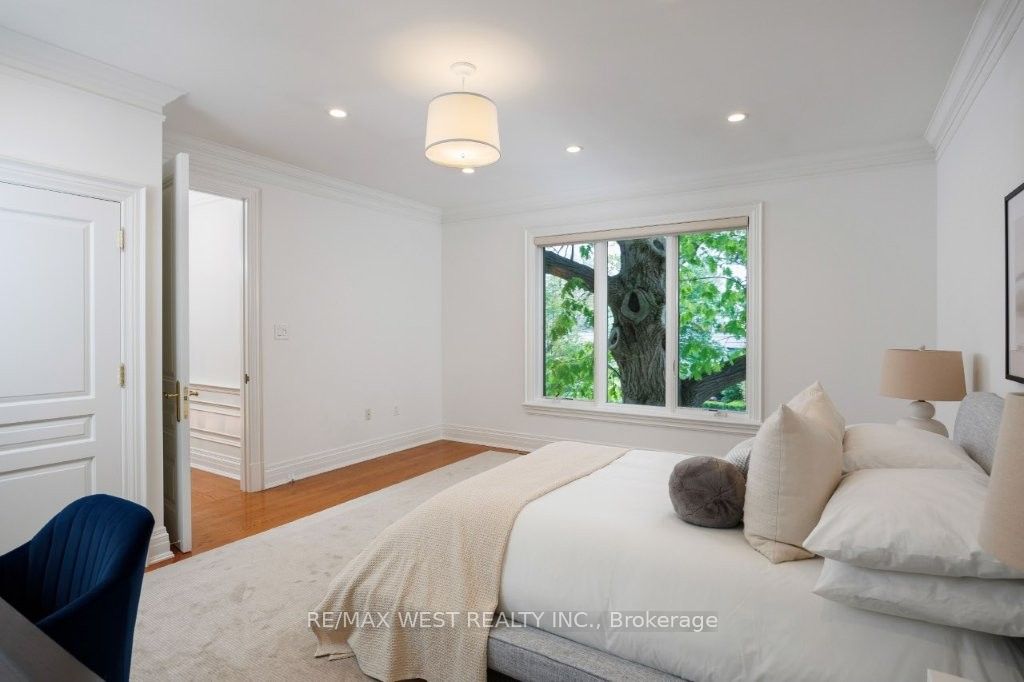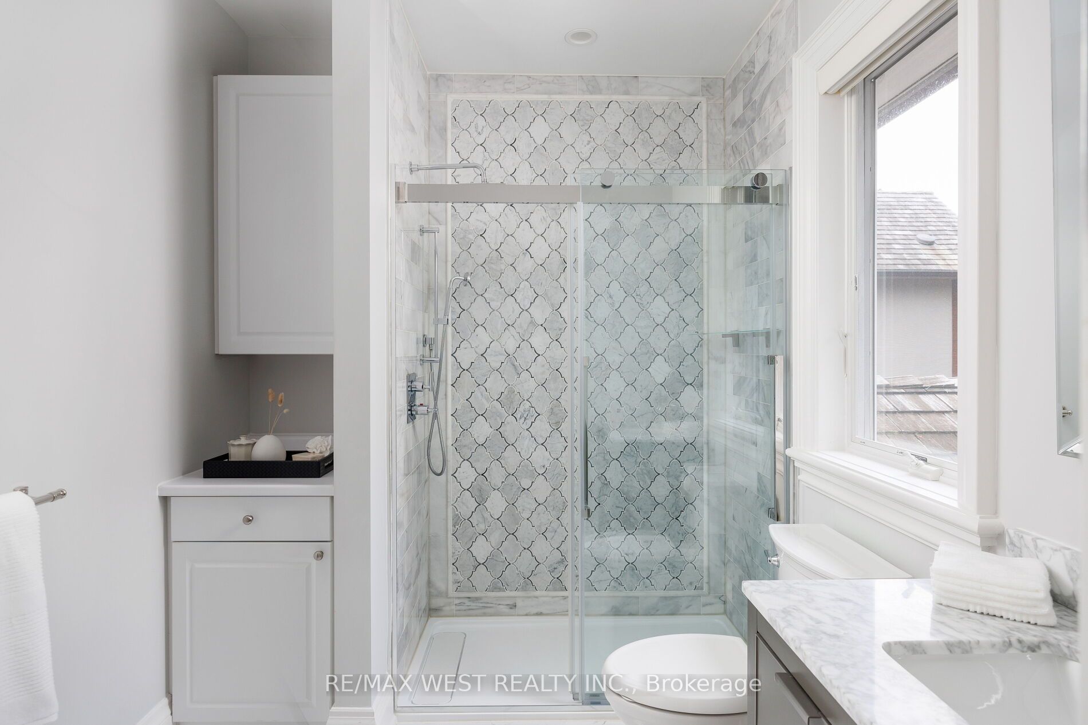
$4,800,000
Est. Payment
$18,333/mo*
*Based on 20% down, 4% interest, 30-year term
Listed by RE/MAX WEST REALTY INC.
Detached•MLS #W12194952•New
Room Details
| Room | Features | Level |
|---|---|---|
Living Room 7.85 × 4.52 m | Hardwood FloorCoffered Ceiling(s)Wainscoting | Main |
Dining Room 5.53 × 5.81 m | Separate RoomCoffered Ceiling(s)Wainscoting | Main |
Kitchen 5.55 × 5.35 m | Granite CountersStainless Steel ApplBreakfast Bar | Main |
Primary Bedroom 5.11 × 8.15 m | 6 Pc EnsuiteGas FireplaceVaulted Ceiling(s) | Second |
Bedroom 6.71 × 4.66 m | Hardwood FloorHis and Hers Closets3 Pc Ensuite | Second |
Bedroom 8.23 × 4.69 m | Semi EnsuiteDouble ClosetHardwood Floor | Second |
Client Remarks
Rarely available Valecrest family home nestled on an exceptional 100 ft x 177 ft ravine lot setting in the coveted Edenbridge pocket. Beautifully appointed 4-bedroom, 5-bathroom residence with breathtaking views from every window. Grand Centre Hall entry with 2-storey ceiling opens to a main floor office with a gas fireplace, wainscotting and custom built-ins. Formal living & dining rooms feature gleaming hardwood floors, coffered ceilings or pot lights and views of a canopy of trees. Gourmet eat-in kitchen boasts skylights, granite counters, a breakfast island, top-of-the-line stainless steel appliances, plenty of storage and walk-out to patio. Open concept design expands into a welcoming family room with a gas fireplace and gorgeous garden views! The main floor is complete with a dream laundry/mud room with direct access to a fully functional garage living system with epoxy floors, wall storage, custom integrated cabinets, overhead storage and EV charger. Primary bedroom offers a 6-piece spa ensuite, private office/sitting area, full dressing room, 2 walk-in closets and fireplace. All 4 bedrooms are spacious, bright and have an ensuite bath, large closet with professional organizers and gorgeous views. Expansive lower level has a professional-grade gym set up, media/games room, recreation room, bathroom and spectacular 2,400-bottle wine cellar. Walk-out to a beautifully landscaped backyard oasis perfect for entertaining and is equipped with a built-in gas barbecue, wood-burning pizza oven and fabulous sitting area. Conveniently located within close proximity to James Gardens transit, renowned golf, excellent schools and shopping. Welcome home...
About This Property
23 Valecrest Drive, Etobicoke, M9A 4P4
Home Overview
Basic Information
Walk around the neighborhood
23 Valecrest Drive, Etobicoke, M9A 4P4
Shally Shi
Sales Representative, Dolphin Realty Inc
English, Mandarin
Residential ResaleProperty ManagementPre Construction
Mortgage Information
Estimated Payment
$0 Principal and Interest
 Walk Score for 23 Valecrest Drive
Walk Score for 23 Valecrest Drive

Book a Showing
Tour this home with Shally
Frequently Asked Questions
Can't find what you're looking for? Contact our support team for more information.
See the Latest Listings by Cities
1500+ home for sale in Ontario

Looking for Your Perfect Home?
Let us help you find the perfect home that matches your lifestyle


