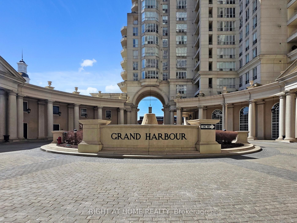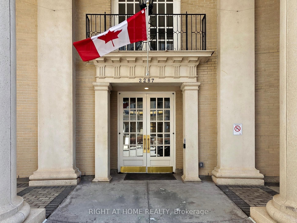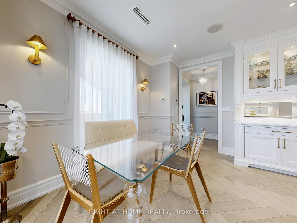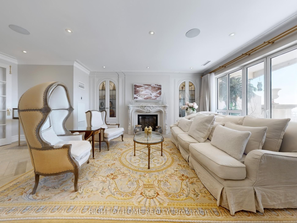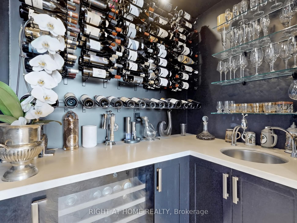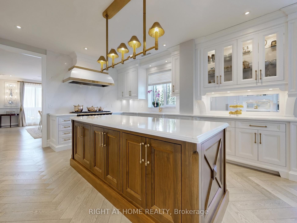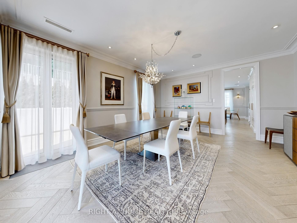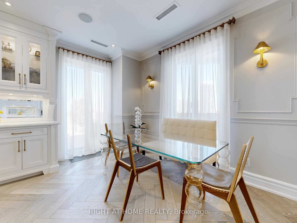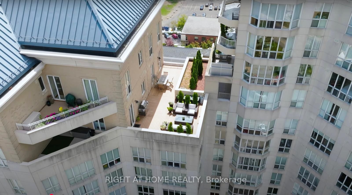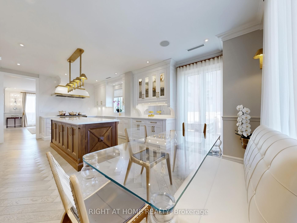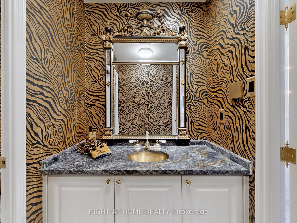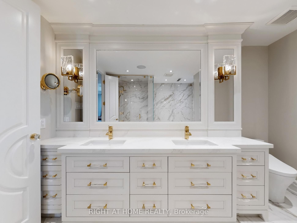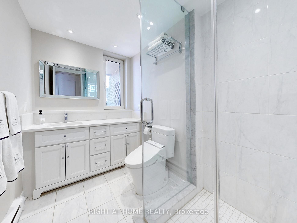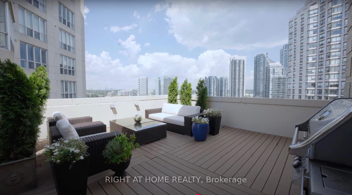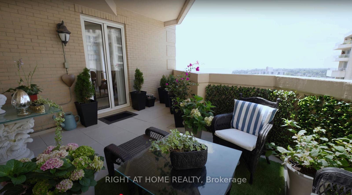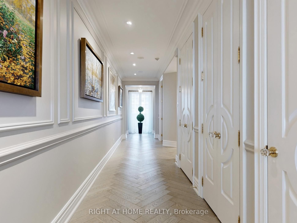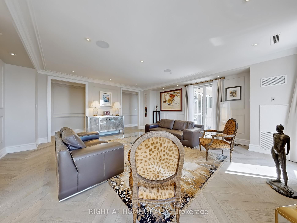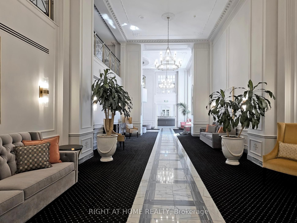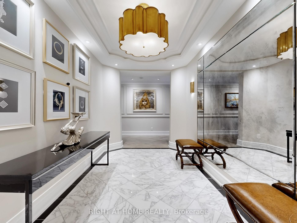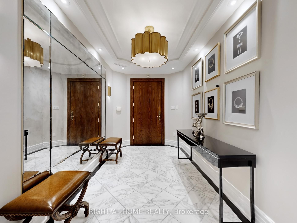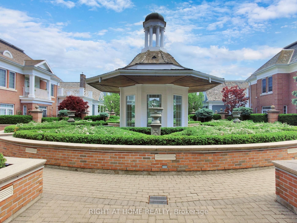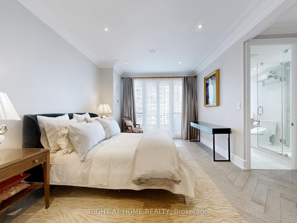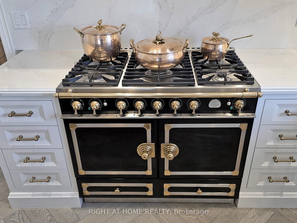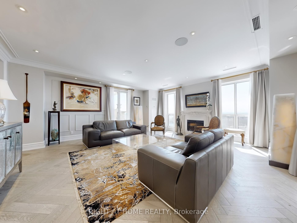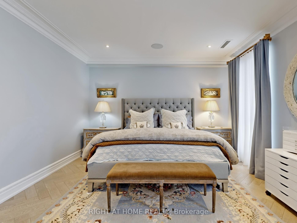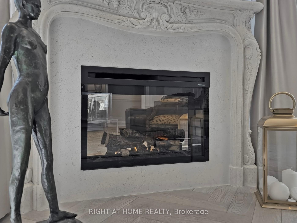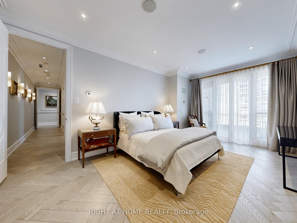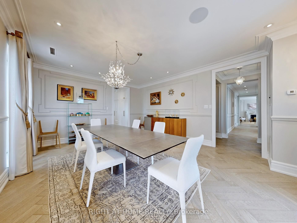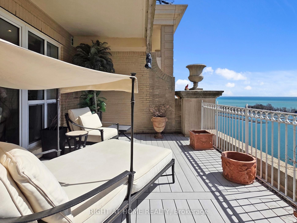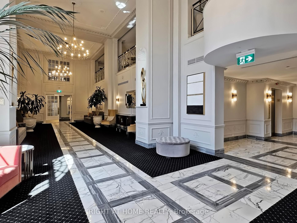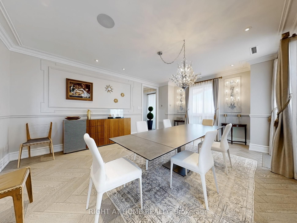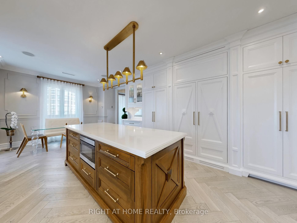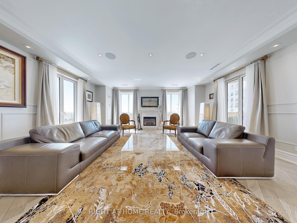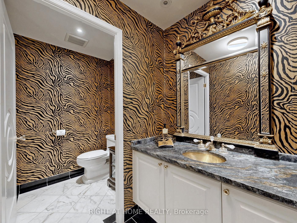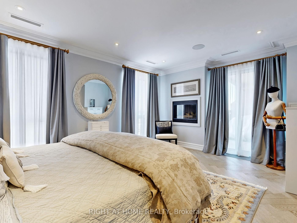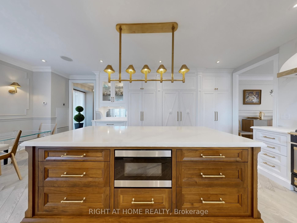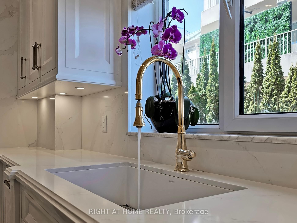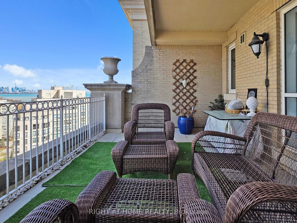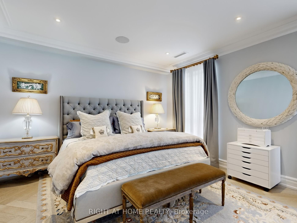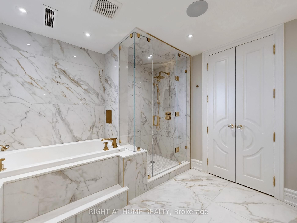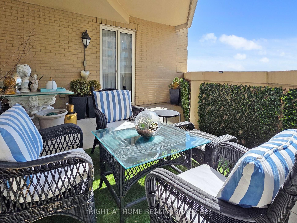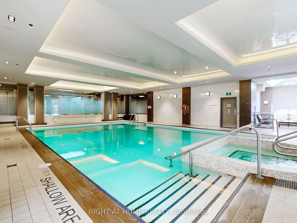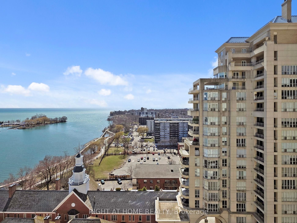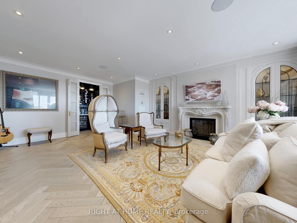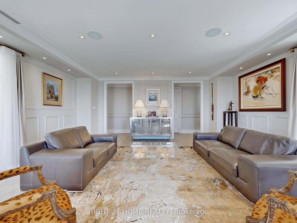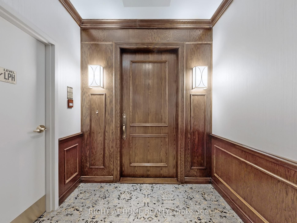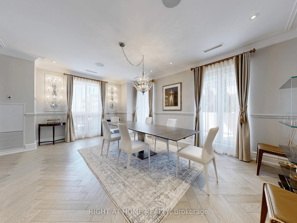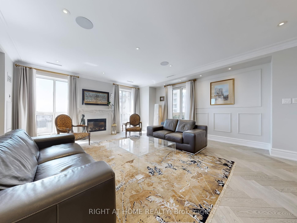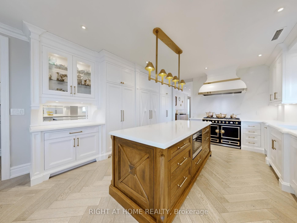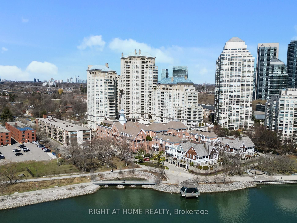
$3,500,000
Est. Payment
$13,368/mo*
*Based on 20% down, 4% interest, 30-year term
Listed by RIGHT AT HOME REALTY
Condo Apartment•MLS #W12068730•New
Included in Maintenance Fee:
Cable TV
CAC
Common Elements
Heat
Hydro
Building Insurance
Parking
Water
Room Details
| Room | Features | Level |
|---|---|---|
Living Room 6.29 × 6.01 m | Hardwood FloorW/O To TerraceOverlook Water | Main |
Dining Room 5.97 × 4.57 m | Hardwood FloorFormal RmW/O To Deck | Main |
Kitchen 4.46 × 3.35 m | Hardwood FloorCentre IslandOverlook Patio | Main |
Primary Bedroom 6.01 × 4.18 m | Hardwood Floor5 Pc EnsuiteW/O To Deck | Main |
Bedroom 2 5.65 × 3.52 m | Hardwood Floor3 Pc EnsuiteOverlook Water | Main |
Client Remarks
Discover a Truly Exceptional Residence in this Tastefully Renovated, Turnkey Penthouse with 9 Ft. Ceilings (3,430 Sq.ft) that Harmonizes Space, Design, and Outdoor Living (1,497 Sq.ft). Every inch of this Home has been Meticulously Transformed, Showcasing an Unwavering Commitment to Quality, Craftsmanship, and Refinement. Designed with Seamless Indoor-Outdoor Living in Mind, the Residence is Uniquely Defined by Four Private balconies and a Sprawling Terrace. Whether for Gardening, Entertaining, or Simply Enjoying Serene Moments, the Expansive Outdoor Spaces Offer Sweeping Views of the Tranquil Lake and Dynamic Cityscape.The Interior is a Masterclass in Luxury Living, with Generously Proportioned Rooms, Soaring Ceilings, and an Abundance of Natural Light that Creates an Inviting Atmosphere Throughout. The Thoughtful Layout Provides Ample Wall Space, Ideal for Showcasing Art or Comfortably Accommodating Large-Scale Furnishings.This Penthouses Design is Centered on Timeless Elegance. A Custom-Framed Kitchen, Complete with a La Cornue Stove and Miele Appliances, Elevates the Culinary Experience. European Oak Herringbone Flooring adds Warmth and Sophistication to Each Room, while Three Custom Fireplaces with Omega Mantles Provide an Air of Grandeur. **Additional Features Include an Artistic Selection of Doors, a Dedicated Wine Room, and an Array of Thoughtful Details that Further Enhance the Ambiance of this Extraordinary Residence** Luxury Condo Amenities **
About This Property
2287 Lake Shore Boulevard, Etobicoke, M8V 3Y1
Home Overview
Basic Information
Amenities
Concierge
Exercise Room
Indoor Pool
Party Room/Meeting Room
Squash/Racquet Court
Sauna
Walk around the neighborhood
2287 Lake Shore Boulevard, Etobicoke, M8V 3Y1
Shally Shi
Sales Representative, Dolphin Realty Inc
English, Mandarin
Residential ResaleProperty ManagementPre Construction
Mortgage Information
Estimated Payment
$0 Principal and Interest
 Walk Score for 2287 Lake Shore Boulevard
Walk Score for 2287 Lake Shore Boulevard

Book a Showing
Tour this home with Shally
Frequently Asked Questions
Can't find what you're looking for? Contact our support team for more information.
Check out 100+ listings near this property. Listings updated daily
See the Latest Listings by Cities
1500+ home for sale in Ontario

Looking for Your Perfect Home?
Let us help you find the perfect home that matches your lifestyle
