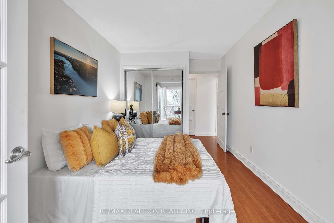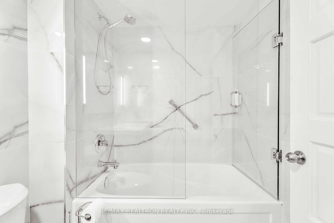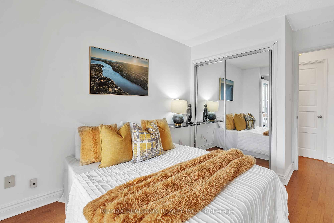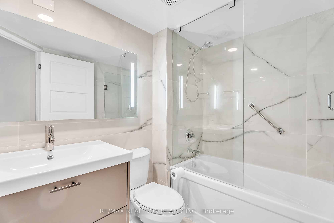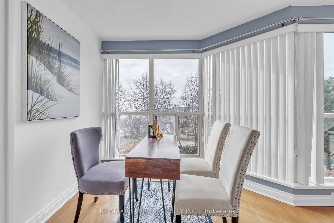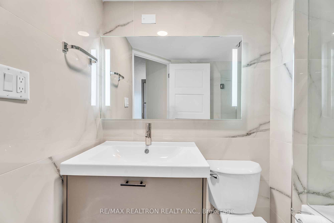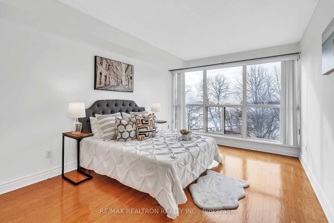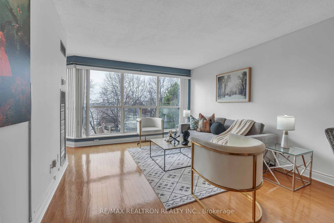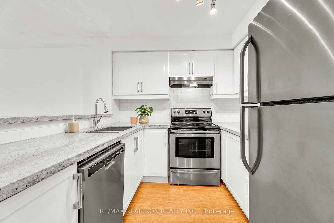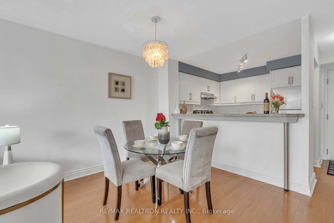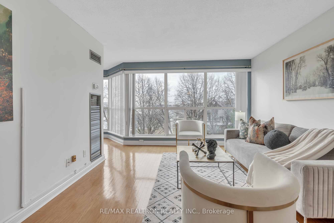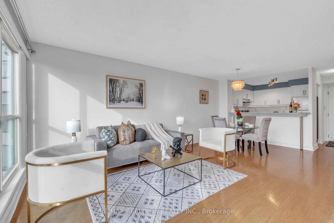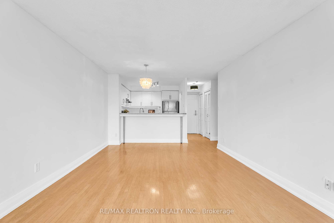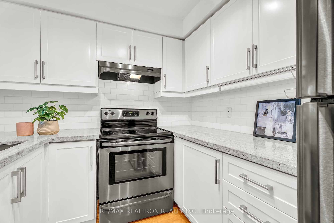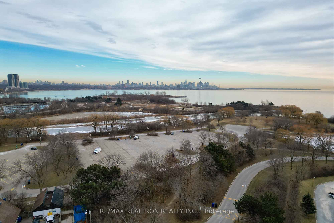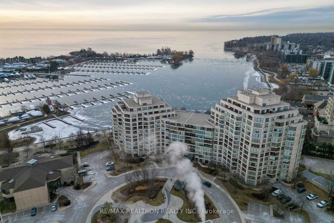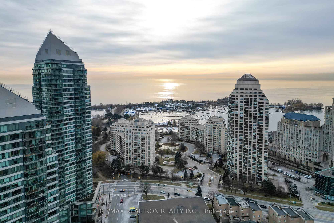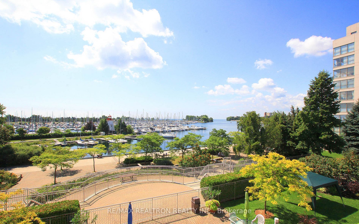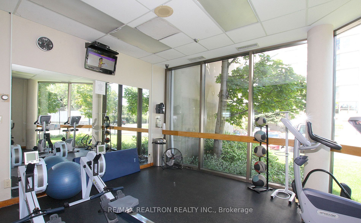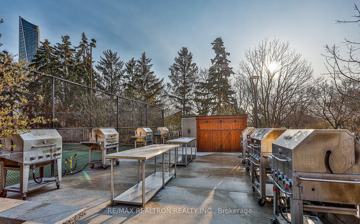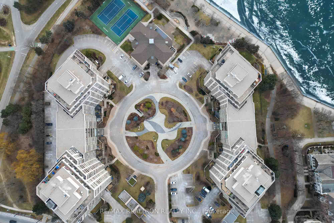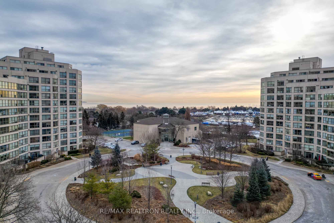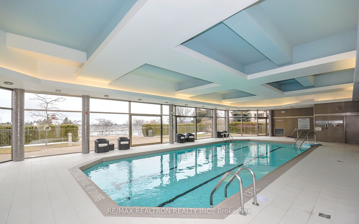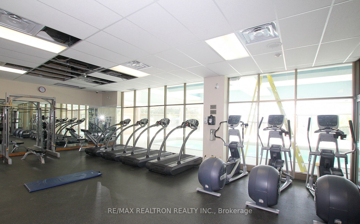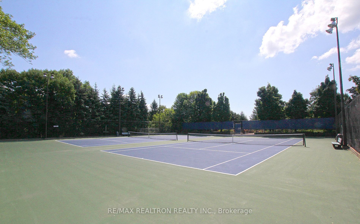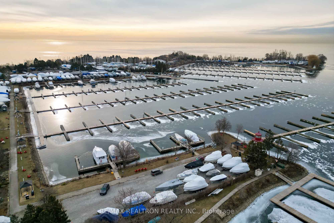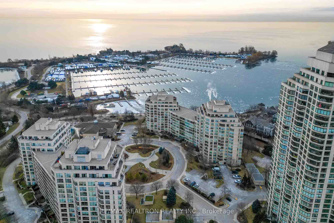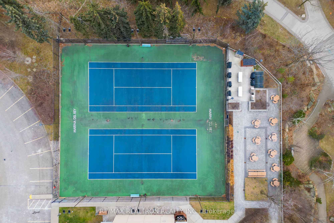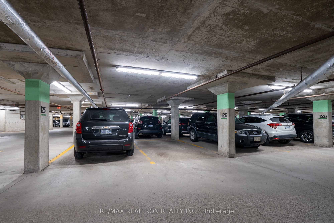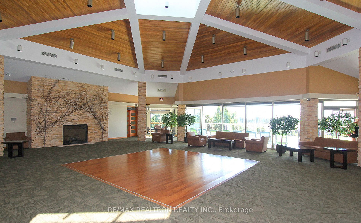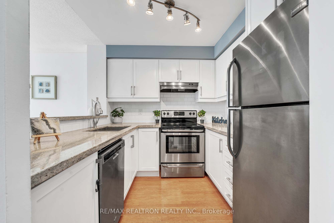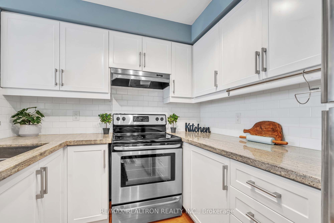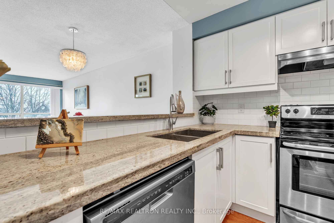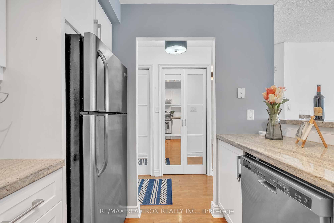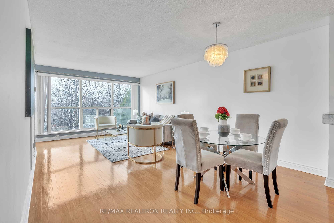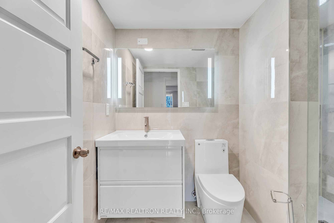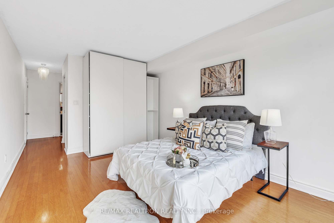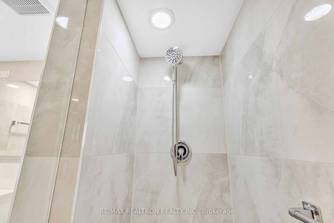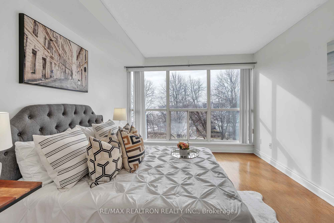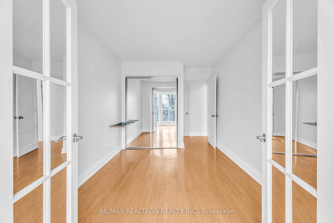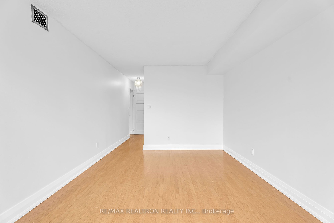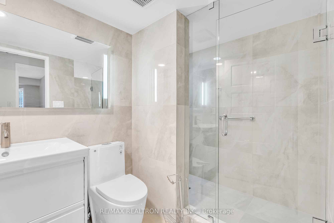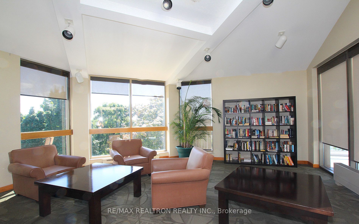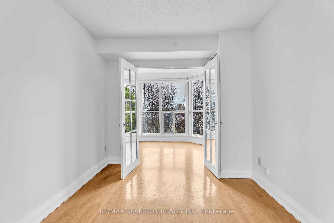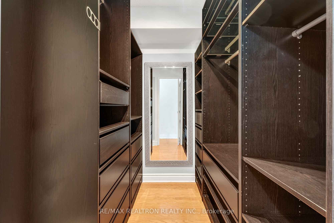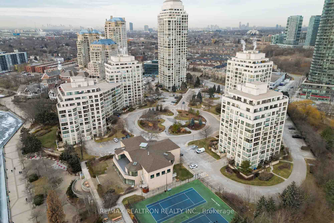
$925,000
Est. Payment
$3,533/mo*
*Based on 20% down, 4% interest, 30-year term
Listed by RE/MAX REALTRON REALTY INC.
Condo Apartment•MLS #W11954844•New
Included in Maintenance Fee:
Common Elements
Hydro
Heat
CAC
Cable TV
Water
Parking
Room Details
| Room | Features | Level |
|---|---|---|
Primary Bedroom 4.89 × 3.31 m | Ensuite BathHardwood FloorOverlook Water | Main |
Bedroom 4.41 × 2.7 m | Hardwood FloorOverlook Water | Main |
Living Room 5.56 × 3.66 m | Hardwood FloorCombined w/DiningOverlook Water | Main |
Dining Room 5.56 × 3.66 m | Hardwood FloorCombined w/LivingOverlook Water | Main |
Kitchen 2.74 × 2.44 m | Ceramic FloorB/I Dishwasher | Main |
Client Remarks
Welcome to Marina Del Rey, This 2+1 Den condo features With Newly upgraded Bathrooms and fresh paint all over the condo, Panoramic Direct Lake View from All Living Room and bedroom windows A Waterfront Sanctuary in the Heart of the City, over 10 acres of beautifully landscaped grounds, bordered by scenic parkland and just steps from exclusive yacht clubs, this elegant 2-bedroom plus den suite offers over 1,000 sq. ft. of luxurious living space. Featuring two full bathrooms, hardwood floors, quartz countertops, and a den with stunning lake views for a home office, this residence combines modern comfort with serene waterfront surroundings. The open-concept layout includes parking and a locker, and with TTC right at your doorstep, you're just minutes away from downtown Toronto and major highways. Residents of Marina Del Rey enjoy world-class, resort-style amenities, including the Malibu Club with 24-hour concierge and security, an indoor pool with a two-level sundeck, hot tub, sauna, squash and tennis courts, BBQ area, party room, library, billiards, and plenty of visitor parking. This exceptional property offers the ideal blend of waterfront tranquility and urban convenience.Gated entrance door to complex to maximize security.Parking and locker comes with the unit and is at great location just across the entrance door to parking. **EXTRAS** Stove, Fridge, Dishwasher, Washer & Dryer
About This Property
2267 Lake Shore Boulevard, Etobicoke, M8V 3X2
Home Overview
Basic Information
Amenities
Car Wash
Gym
Indoor Pool
Party Room/Meeting Room
Squash/Racquet Court
Tennis Court
Walk around the neighborhood
2267 Lake Shore Boulevard, Etobicoke, M8V 3X2
Shally Shi
Sales Representative, Dolphin Realty Inc
English, Mandarin
Residential ResaleProperty ManagementPre Construction
Mortgage Information
Estimated Payment
$740,000 Principal and Interest
 Walk Score for 2267 Lake Shore Boulevard
Walk Score for 2267 Lake Shore Boulevard

Book a Showing
Tour this home with Shally
Frequently Asked Questions
Can't find what you're looking for? Contact our support team for more information.
See the Latest Listings by Cities
1500+ home for sale in Ontario

Looking for Your Perfect Home?
Let us help you find the perfect home that matches your lifestyle
