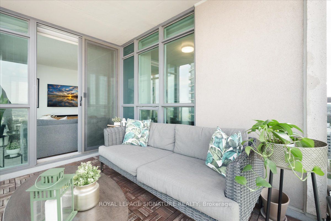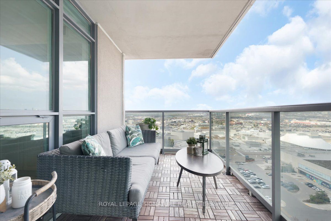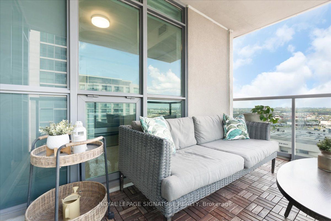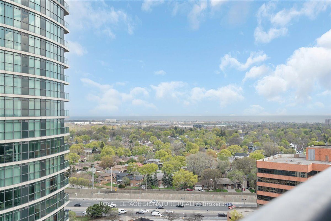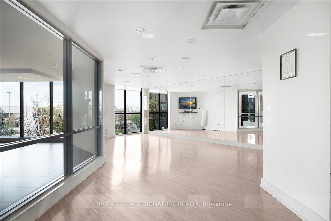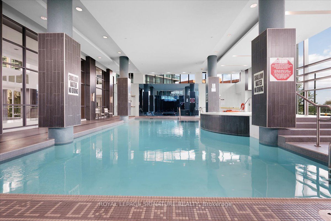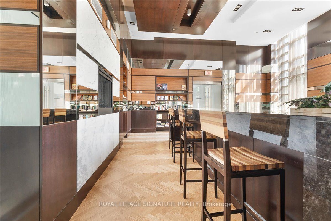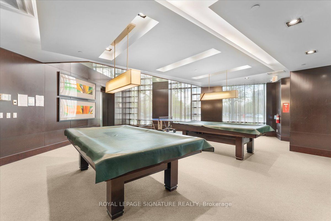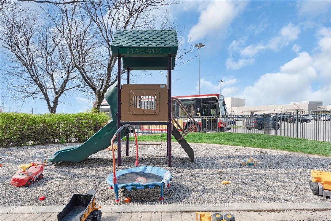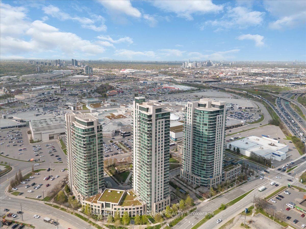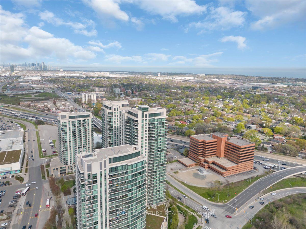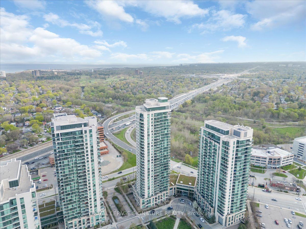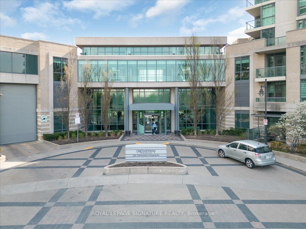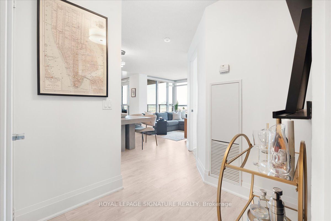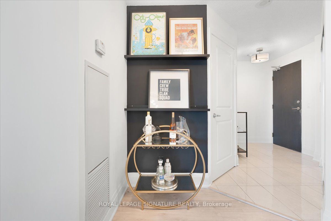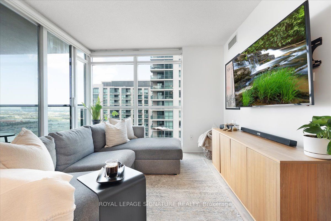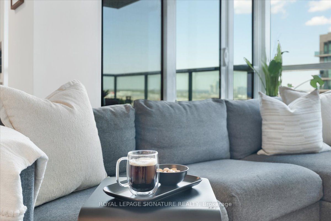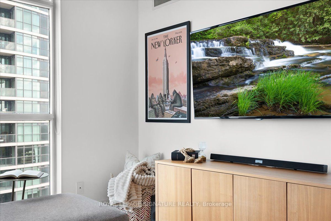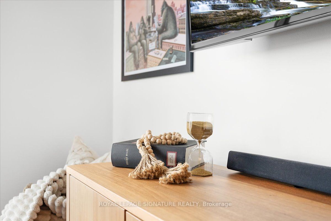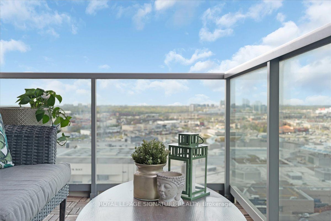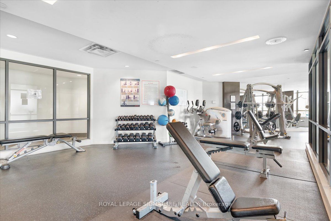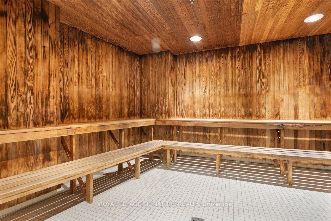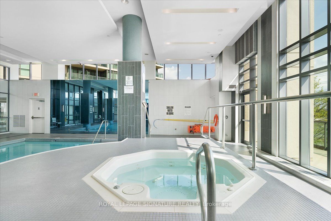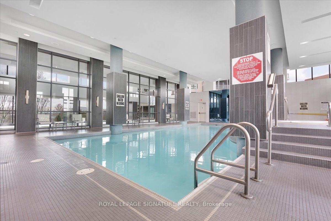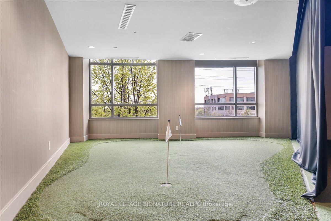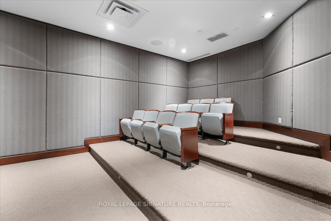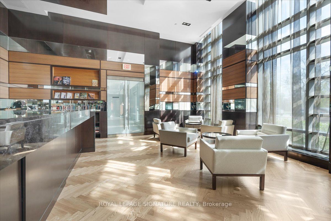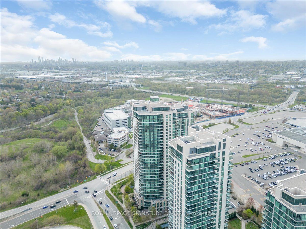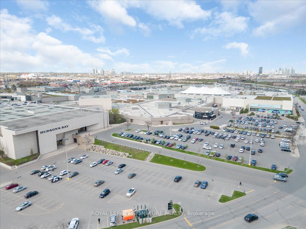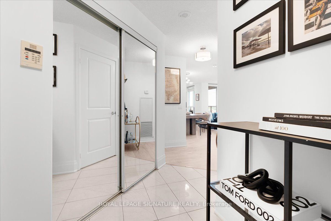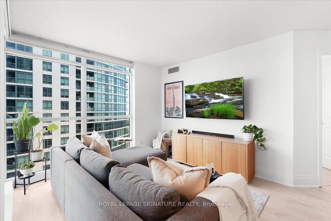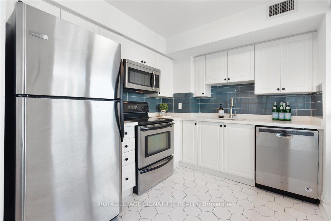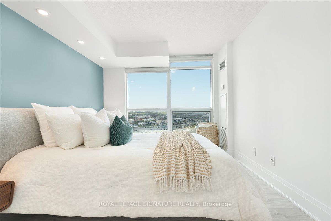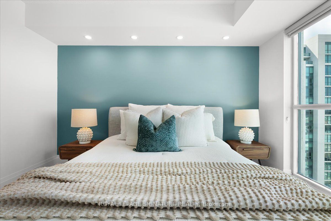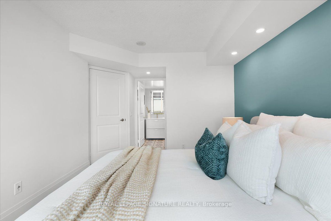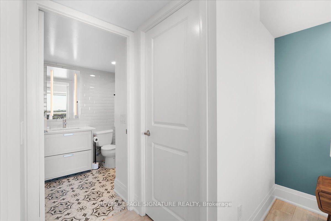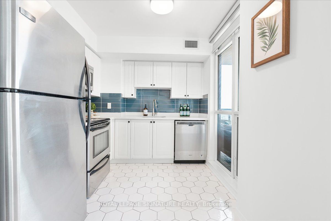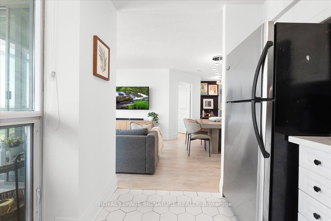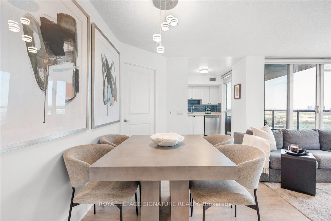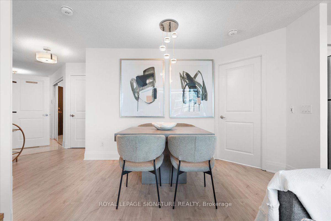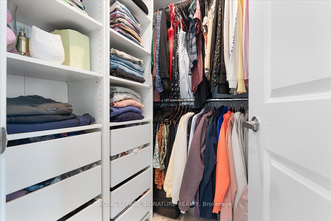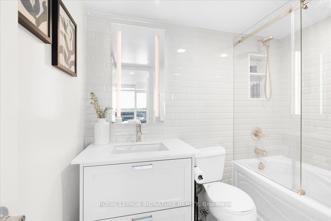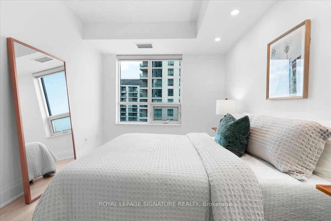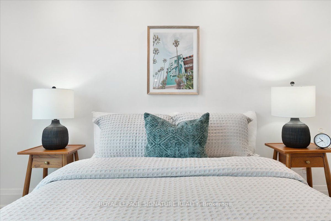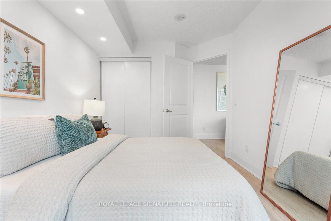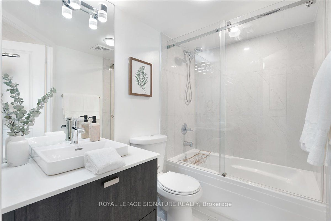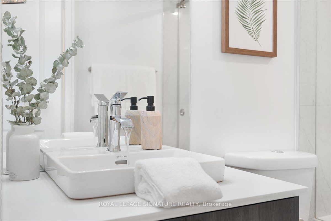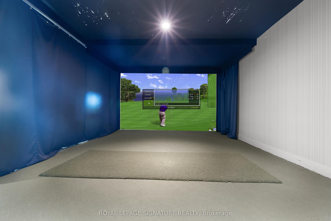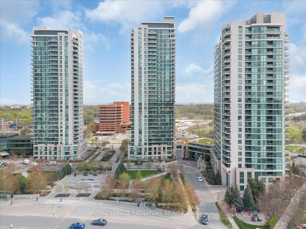
$689,000
Est. Payment
$2,632/mo*
*Based on 20% down, 4% interest, 30-year term
Listed by ROYAL LEPAGE SIGNATURE REALTY
Condo Apartment•MLS #W12134913•Price Change
Included in Maintenance Fee:
Heat
Common Elements
Building Insurance
Water
Parking
Room Details
| Room | Features | Level |
|---|---|---|
Living Room | W/O To PatioWindow Floor to CeilingLaminate | Main |
Dining Room | Combined w/LivingLaminateOpen Concept | Main |
Kitchen | Quartz CounterStainless Steel ApplWindow Floor to Ceiling | Main |
Bedroom | Walk-In Closet(s)Pot LightsEnsuite Bath | Main |
Bedroom 2 | Overlooks PoolDouble ClosetLarge Window | Main |
Client Remarks
Welcome to this family-sized & sun-filled, 2-bed/2-bath corner suite in one of Etobicoke's most vibrant & convenient communities. This extensively renovated 834 sq.ft unit is thoughtfully designed with a split-bedroom layout for utmost privacy & functionality. You'll love the light the floor-to-ceiling windows provide. The large foyer w/ mirrored double closet leads into the open-concept living & dining areas, feat. bright & airy laminate flooring & upgraded baseboards throughout. The kitchen offers new modern tile flooring, S/S appliances & Quartz countertop. The living room walks out to a private balcony with unobstructed North views, East views, & of course the shimmering waters of Lake Ontario looking South. The primary bedroom is a lavish private retreat that easily accommodates a king bed, has a walk-in closet with built-inorganization, & a recently updated 4-piece ensuite complete with soaker tub & glass shower doors. The 2nd bedroom offers a double mirrored closet, & the second full bath mirrors the same high-end updates ideal for guests or family. The convenient location is unmatched with world-class shopping & dining at your fingertips at Sherway Gardens Mall, TTC at your doorstep, Trillium Hospital, ravine trails, Etobicoke Valley Park, & is perfectly situated between QEW &Hwy 427 for quick commutes & trips to the airport. If that's not enough, let's not forget HomeDepot, Wal-Mart, Homesense, Best Buy, Costco + more are all within minutes. This unit comes with 1 exclusive underground parking spot & 1 oversized storage locker. Freshly painted throughout, there's nothing to do but move in! Resort-Style Amenities Incl. indoor pool w/ sunlounge, gym, hot tub, his/hers sauna, yoga studio, golf simulator, library, playground, guest suites, theatre room, visitor parking, and even weekly family-friendly activities for kids and seniors making this a truly community-focused building. Whether you're upsizing or downsizing, this condo fits just right.
About This Property
225 Sherway Gardens Road, Etobicoke, M9C 0A3
Home Overview
Basic Information
Amenities
Game Room
Guest Suites
Gym
Indoor Pool
Party Room/Meeting Room
Sauna
Walk around the neighborhood
225 Sherway Gardens Road, Etobicoke, M9C 0A3
Shally Shi
Sales Representative, Dolphin Realty Inc
English, Mandarin
Residential ResaleProperty ManagementPre Construction
Mortgage Information
Estimated Payment
$0 Principal and Interest
 Walk Score for 225 Sherway Gardens Road
Walk Score for 225 Sherway Gardens Road

Book a Showing
Tour this home with Shally
Frequently Asked Questions
Can't find what you're looking for? Contact our support team for more information.
See the Latest Listings by Cities
1500+ home for sale in Ontario

Looking for Your Perfect Home?
Let us help you find the perfect home that matches your lifestyle
